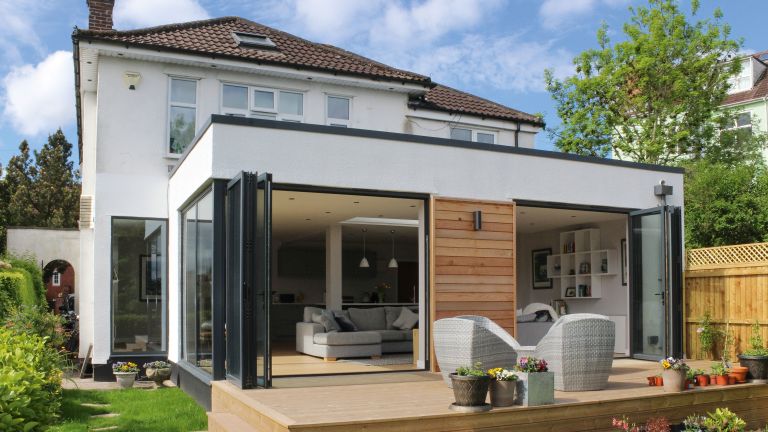
What you need to know about a house extension
What is a house extension?
A extension is built adjoining the existing house. The method of connection requires careful consideration, in particular, openings between the extension and the existing building.
A house extension can be very attractive to those lacking room inside their home. However, extending your home is likely to be an expensive project. This is because on average a 30 square meter single storey built on a budget cost between £30,000 and £48,000. And if finances can stretch a bit more amid range extension costs between £51,000 and £60,000.
Without planning permission or neighbor’s permission, the extension must be no taller than 4 meters high and no longer than 3 meters and must be a single storey. And with permission, if your extension is one storey, it can extend up to six meters from the property. However, you can extened a detached house 8 meters.
Rules for a extension
The extension cannot be higher than the highest part of the existing roof, or higher at the eaves than the existing eaves. Where the extension comes within 2 meters of the boundary, the height of the eaves cannot exceed 3 meters.
The 45-degree rule is a common guideline used by local planning authorities. This is to determine the impact from a housing development proposal on sunlight and daylight on the neighbors’ properties.
Do you need an architect for an extension?
There’s no law requiring you to hire an architect in any scenario, although having one present on these projects helps ensure you create a safe legal addition to your home.
Purely as an indication, here is a guide to what architects will charge for drawings at different stages of a project: Cost for architects to draw up planning drawings for planning applications starts from £3,000 for extensions and £4,000 for small scale conversions and from £5,000 for small scale new build schemes.
Will I need planning permission for extension work? For a full planning application, you will need professional architecture drawings, so the answer would be Yes. Your architect should be able to create your more detailed building regulations drawings and instruct a structural engineer on your behalf.
Architects’ drawings costs vary from customer and project, you could pay anywhere between £1500 to £7000 for the plans alone. This typically doesn’t include any add-on services like extra revisions, project management services, or any type of construction help.






