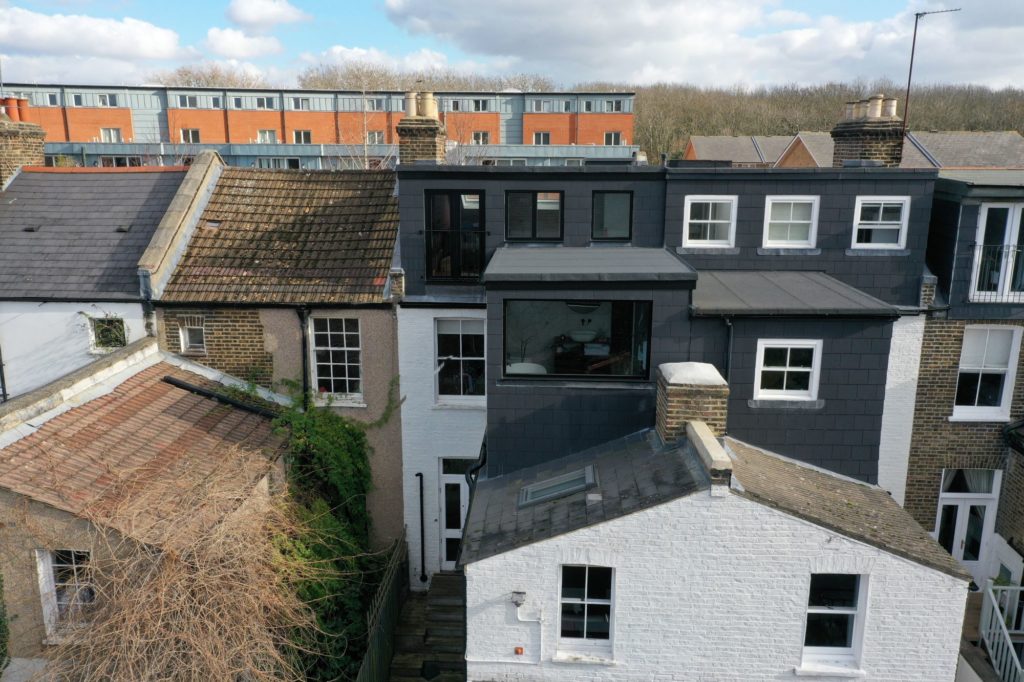
What are the planning rules for Terraced House Loft Conversions?
When homeowners are looking to add more space to their homes, loft conversions are a great route to look down. According to the ONS UK housing report, there are more than 30% terraced houses in the country. Most of the houses are situated in areas, where people want to live. Which is why many people are looking to add on to their property.
Factors that need to be considered –
There are factors which need to be considered when having a loft conversion in a terraced house, but some of them apply to any kind of loft conversion:
- Budget
- Planning constraints
- Access from the floor below
Budget –
Before you do any type of work on your home, you need to make sure that you can fit it in your budget. Well done loft conversions can be pricey. For example, a simple loft conversion starting costs can be around £25k.
Planning application –
Loft conversions on terraced houses don’t automatically require planning permission as long as they stay within the bounds of what is known as Permitted Development.
A loft conversion will fall under permitted development and does not require planning permission as long as it meets the following conditions:
- The head height must be above 2.2m.
- The new loft space won’t be larger than 40 cubic meters for terraced houses.
- The loft conversion does not extend higher than the highest part of the existing roof.
- The loft conversion does not include any verandas, balconies, or raised platforms.
- It is made using materials that are similar in appearance to the rest of the house.
- Any side-facing windows must be obscure-glazed (to stop people from seeing in and out).
- Any side-facing windows must be at least 1.7m above the ground.
- Your home is not located in certain designated areas, including national parks, Areas of Outstanding Natural Beauty (AONB), conservation areas, and World Heritage Sites.
- A roof extension, with the exception of hip-to-gable extensions, must be set back at least 20cm from the original eaves.
- A roof extension must not overhang the outer wall of the original house.






