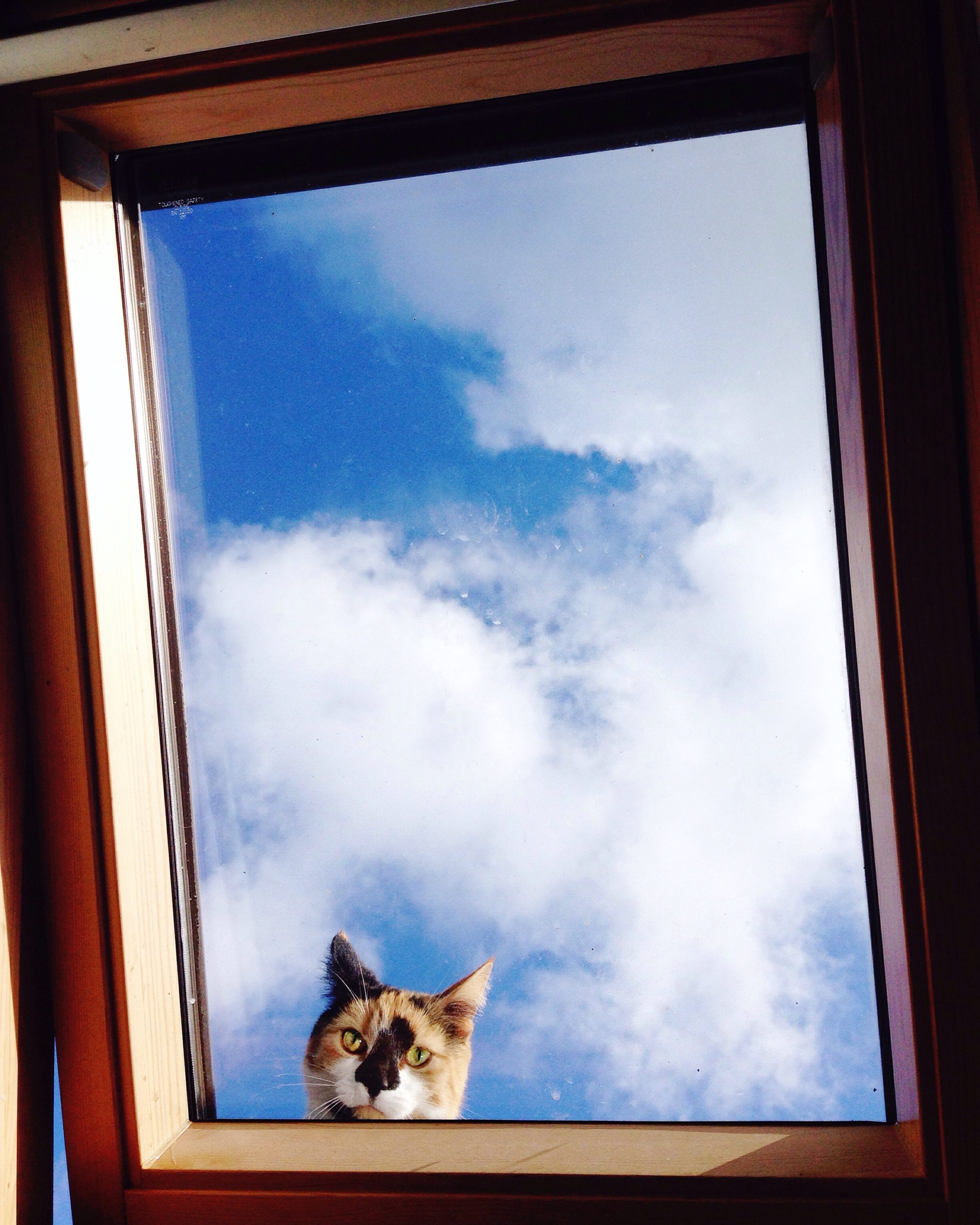
Velux Loft Conversion: A Beginners Guide
Just like any other conversion, Velux Loft conversion increases space in your home.
The question is what makes this conversion so popular compared to others? Well, the main reason is the ease of construction and low cost.
The engineers at Pro Arkitects have years of experience with conversions and they want to share their expertise and knowledge with our readers. That is why; we are writing blogs to help our audience make a decision that helps them increase space within the budget. Information is the key to any successful conversion or extension. Furthermore, to help you make an informed decision on which loft conversion is best for your home.
In this guide, we will try to share everything from our experience to help you know things about Velux Loft Conversion.
Velux Loft Conversion
The name Velux is after a famous brand of loft windows. It also implies that this loft conversion done by installing Velux windows.
For converting a loft, the head height of the loft must be sufficient enough. So, a person can stand under the roof without banging its head. Furthermore, if your loft has a hipped roof, then a hip-to-gable loft conversion is the best choice. The reason is that this conversion helps in increasing the space in the loft.
If Velux loft conversion is what you are looking for, then you should call our team of structural engineers to arrange a site visit. Our qualified engineers will assess the space in the lift and other things to provide you with an accurate quote for the work required.
Cost of Velux Loft Conversion
Various things affect the cost of conversion such as;
- Number of windows required
- Type of the Windows
- Size of the window
- Head height and space of your loft
When we compare this conversion with other loft conversions such as mansard loft conversion; It is the most cost-effective. You also need to keep in mind that you are not wasting your money. Instead, it is an investment in the property. Just like any other extension or conversion, it adds value to your property. If you have plans to sell the property in the future, you will get higher offers thanks to the extra space you have in the house.
How It Can Transform Your Home
Compared to other loft conversions, Velux requires less construction and hence low cost. The main addition in the loft will be the Velux windows to transform the space. Many of our clients have used this extra space for:
- Bedroom
- Home Office
- Living Room
- Bathroom
- Entertainment Room
You see, there are lots of possibilities to transform this unlivable place into something useful for the whole family. Furthermore, the windows in the loft will allow for more natural light and ventilation. If you are living in a warm area, then you can use glass that prevents sunlight from entering.
Planning Permission
In most of the cases, you do not need to apply for planning permission. Other loft conversions required significant changes to the roof but, Velux loft conversion does not need these alterations. You can do the construction under permitted development unless your house is in a heritage or conservation site.





