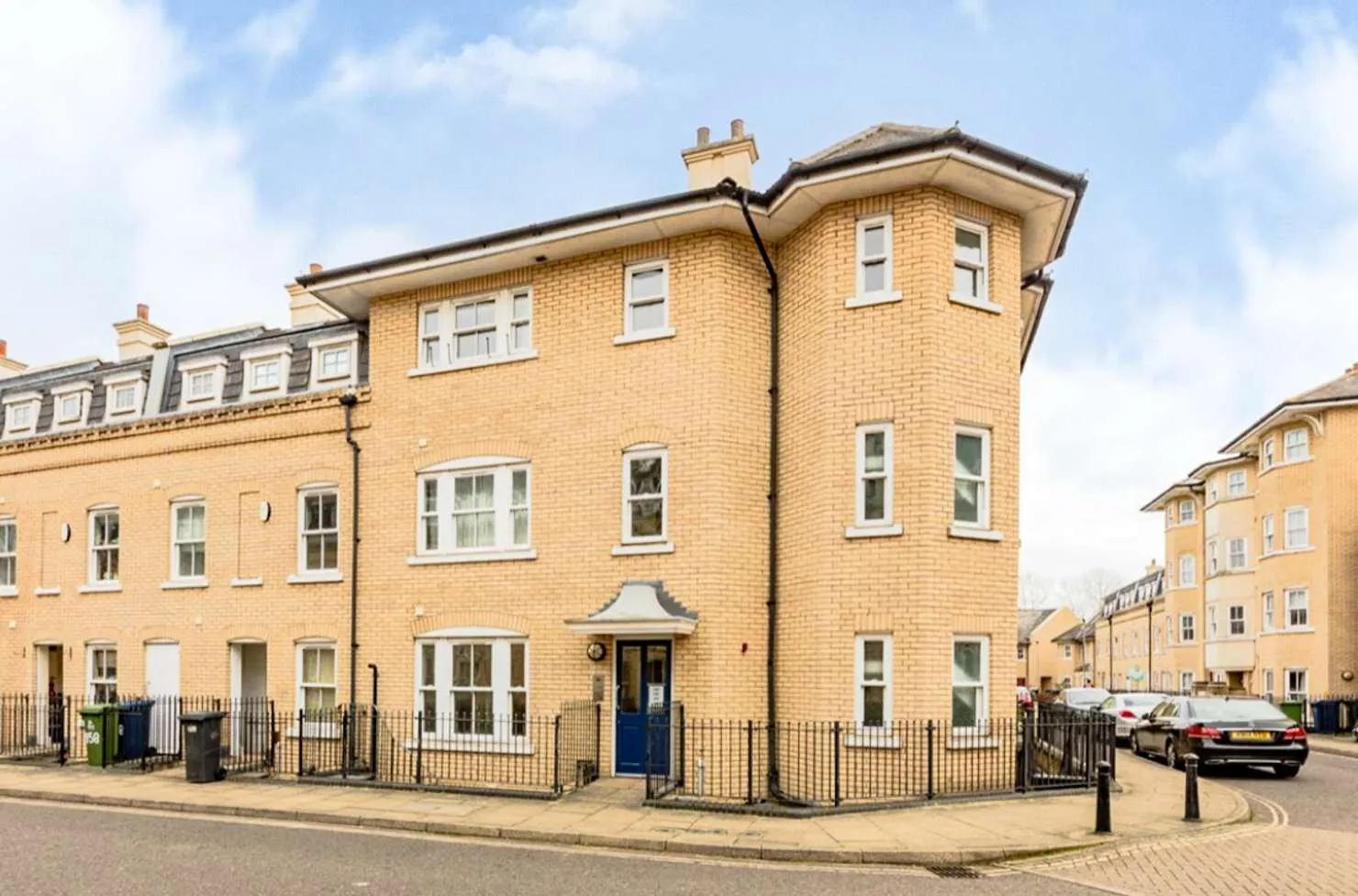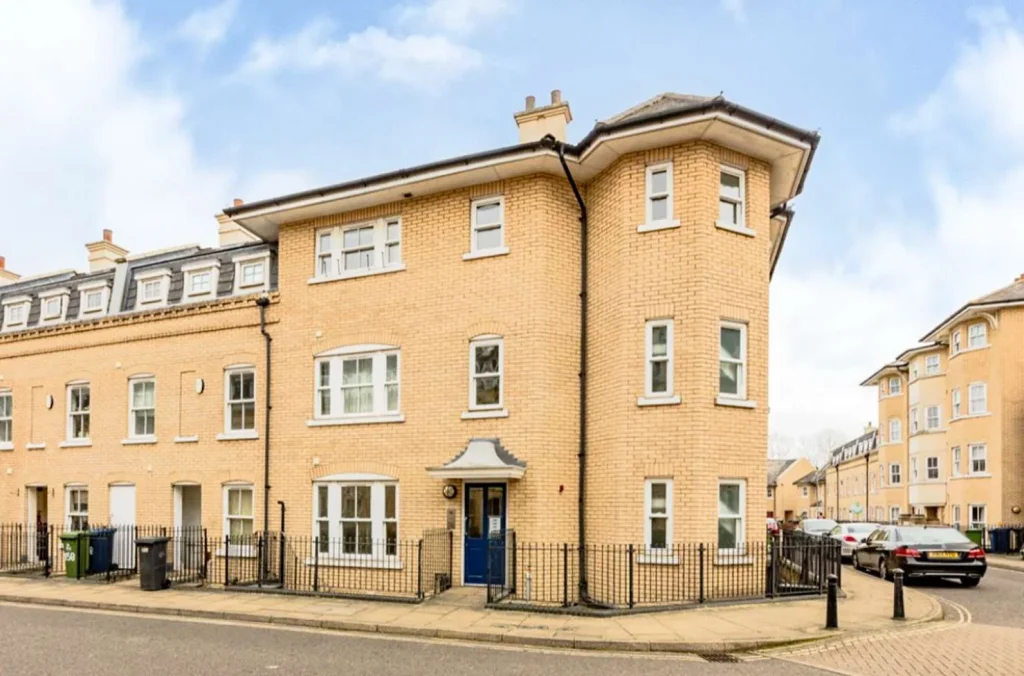
Transforming Houses into Flats: A Guide to Design Considerations
Converting a house into flats is a transformative process that involves careful planning and thoughtful design considerations. Whether you’re a property developer, homeowner, or architect, understanding the architectural and design aspects of this conversion is crucial for creating functional and appealing living spaces. In this blog post, we’ll explore key design considerations, focusing on floor plans, maximizing space, and creating inviting living areas.
Comprehensive Floor Plans
Before diving into the design process, it’s essential to develop comprehensive floor plans that align with the local building regulations and zoning laws. Each flat should have a well-defined layout that includes bedrooms, bathrooms, kitchen, living spaces, and storage areas. Consider the flow of movement within each flat and how the overall structure accommodates multiple units.
Utilize architectural software to visualize and optimize the floor plans. This ensures that the converted flats meet both aesthetic and functional requirements. Pay attention to the placement of walls, doors, and windows to enhance natural light and ventilation.
Maximizing Space Efficiency
Space efficiency is a key consideration in the design of flats. Optimize the use of available space to create comfortable and practical living areas. Consider open-concept designs for communal spaces like the kitchen and living room, making the area feel more spacious and inviting.
Incorporate built-in storage solutions to maximize space utilization. This could include under-stair storage, built-in wardrobes, and multifunctional furniture. Clever design choices, such as foldable tables or wall-mounted shelves, can contribute to a sense of openness.
Natural Light and Ventilation
Ample natural light and proper ventilation are essential for creating a pleasant living environment. Strategically place windows to maximize sunlight exposure and promote a sense of openness. Consider installing skylights in key areas, especially in bathrooms and hallways.
To enhance ventilation, ensure there are windows on opposite sides of the flats to facilitate cross-ventilation. This not only contributes to the comfort of the living spaces but also supports energy efficiency.
Creating Inviting Living Areas
The design of living areas significantly influences the overall appeal of the flats. Use a cohesive color scheme and select materials that complement each other to create a unified aesthetic. Neutral tones can make spaces feel larger, while pops of color or textured finishes add visual interest.
Incorporate comfortable and functional furniture that suits the scale of each room. Consider the lifestyle of potential occupants and design spaces accordingly. Create designated zones within each flat for relaxation, work, and dining to enhance the functionality of the living areas.
Before-and-After Transformations
To illustrate the impact of thoughtful design considerations, showcase before-and-after pictures of the house-to-flat transformation. Highlight key changes, such as the reconfiguration of floor plans, the addition of storage solutions, and the enhancement of natural light.
Before-and-after images provide a visual narrative of the design process, demonstrating the successful implementation of architectural and design principles. This can be particularly useful for marketing purposes or to inspire others embarking on similar conversion projects.
Conclusion
Converting a house into flats requires a strategic approach to design, taking into account floor plans, space efficiency, natural light, and the creation of inviting living areas. By incorporating these considerations, architects and property developers can successfully transform a single dwelling into a multifunctional space that meets both aesthetic and functional needs. The before-and-after pictures serve as a testament to the transformative power of thoughtful design in the realm of property development.






