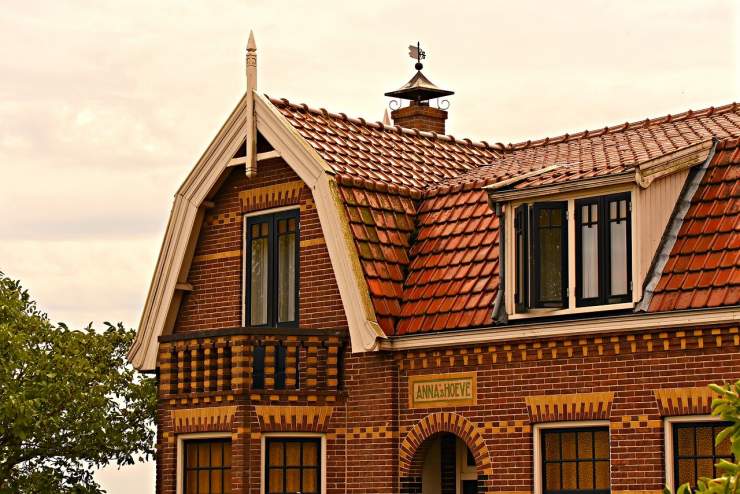
Things you Should Know About Dormer Extension
There are various types of loft conversion, but a dormer is the most cost-effective option. Some of the homeowners think that dormer extension is a simple one, but there is much more than this. They can help in creating more living space inside the house and can also make the property attractive from the outside.
They Open up Roof Space
The primary function of a dormer extension is to create a living space that lets daylight and headroom in the loft. But a space like this one under the sloping roof can be beneficial. A dormer extension provides an opportunity to convert an uninhabitable space into a new bathroom, bedroom, living or study area.
Furthermore, a dormer extension comes in various shapes and sizes. There is not a single type for a dormer but a lot of them. It is an extension that comes out from a roof slope. It can be large or small, have a flat or pitched roof, depending on the design.
Dormer extensions can be useful to open up the loft space. It just has one opening where usually a window is fitted, and you can use this space to create an additional bedroom for your growing family. Most of the people think that dormers are a modern thing, but actually they have a history. People are using dormers in the roof for centuries, even before the invention of roof windows.
One of the main features of dormers is to provide natural light and ventilation inside the roof space. Servants of a house live in dormers, so it is essential to have proper ventilation and light. Furthermore, adding a dormer in your loft does not require planning permission. Because it falls under permitted development as long as you are in the limits. The planning department says that your dormer should not be wider than the height of the roof.
Dormer Extension Work Best in Proportion
Usually, a dormer does not look very appealing from the outside, but they can help expand the space inside. To make them more appealing, you need a good design. Planning departments usually prefer pitched-roof dormers; however, the flat-roof dormers look more attractive.
Dormer Extension Can Scale Your Building Down
Most of the Architectural services providers prefer dormer windows because they do not only offer extra living space but also makes your building fee down on the outside. However, they can also be used to scale a property up.
It Does Not Require Planning Permission
Unlike other loft conversion types, a dormer extension does not require planning permission. However, there are specific criteria that you need to meet (volume, set-back orientation, height). Professionals at Pro Arkitects are pushing the boundaries for several years of what can be achieved within PD.
You Do Not Need Loft Conversion to add A Dormer
Well, a dormer is a type of loft extension, but you do not need one to add a dormer. If your house does not have the required head height for conversion, you can still open up the loft space to the room below. After that, you can install a dormer to provide additional natural light in the living space.
Do You Need Designer for The Loft Conversion?
Designing a dormer extension, yourself is a possibility. But it is a good idea to get help from professionals. You are going to spend thousands of pounds on building it so getting help makes sure that you are going in the right way.
There are two main options whether you can hire a designer or you can hire a design and build company.
A design & build company will help you deal with planning permission (if required), design, and construction. It means you can get all the services from one company. Furthermore, taking this route will help you have a design according to your requirements.
Heating A Dormer Extension
Whenever you add an extension to your home, it increases the heat load requirements. Hence, you need to upgrade the boiler, but a dormer extension requires little extra capacity. Furthermore, you need to insulate the loft to improve energy efficiency in the space. There are various options such as radiators, underfloor heating or can use a combination of both. If you are going to add a bathroom, then you must upgrade the boiler.
Right Ventilation in the Dormer Extension
If you want to increase energy efficiency, then you should make it airtight as much as possible. Furthermore, you need to introduce controlled ventilation in the space to prevent the risk of condensation.
Fire Safety
One of the requirements for adding a dormer extension is fire safety. For this, you need to make sure that the windows are large enough to escape from. Furthermore, the floor joists must offer 30 minutes of fire protection.





