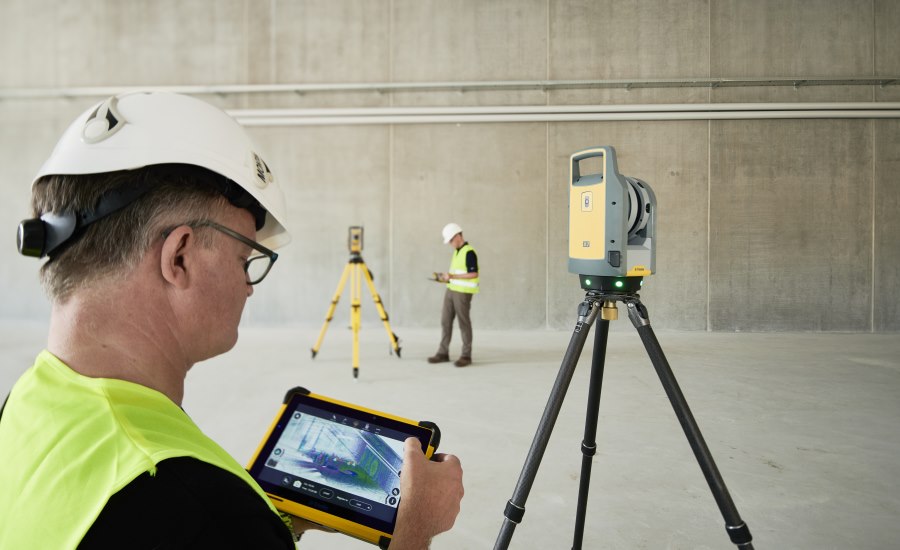
Find Out The Fastest Way To Get Technical Measurements: 3D Laser Scanning
Here at Pro Arkitects we are using a state-of-the-art 3D Lazer scanner, to get the technical measurements of your property. If you are interested and want to find out more about the scanner and what it does, read on.
What is 3D scanning?
3D scanning is used widely in architecture and construction. It is a highly accurate method to capture the details of an existing building or construction site. The laser scanning can help designers visualize their designs by using real building data as a foundation.
Laser scanning in architecture –
The ability to scan buildings in high detail makes 3D scanning a very popular request when it comes to surveys. With the high accuracy information, it saves productivity and time which is important when delivering results to a client.
How does 3D scanning work?
The laser projects a line of laser light onto the surface. While 2 sensor cameras, continuously record the changing distance and shape of the laser in 3 dimensions as it goes along the object.
Pros and cons of 3D scanning –
Pros –
- Between 1 and 2 million points of measurable data is collected per second.
- It takes a fraction of the time compared to measuring by hand.
- You will get the drawings quicker.
- Helps design teams to save money.
- Increases professionalism of your project.
- Gives architects confidence in their work.
Cons –
- The laser scanner is very expensive
- Errors could happen while the scanner is scanning
Functionality –
The purpose of a 3D scanner is to create a 3d model. However, the 3D models often consist of a point cloud of geometric samples on the surface of the design.
The scanner shares similar traits with a camera, and like cameras, they can only collect information about surfaces that are not obscured. While cameras collect colour information about surfaces within their field of view, a 3D scanner collects distance information about surfaces.
However, a single scan will not produce a complete model of the building. You will need to do multiple scans, in different directions to get the information of all sides of the project.






