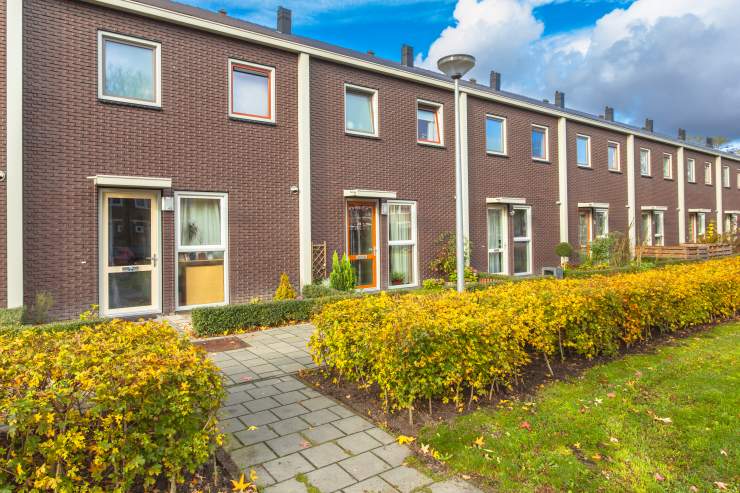
Terraced House Loft Conversion: Top Ideas for Homeowners
Sometimes, when we need more space for our family or when we want some space for ourselves, homeowners consider a terraced house loft conversion.
According to the ONS UK housing report, there are more than 30% terraced houses in the country. Most of such houses are situated in areas, where people want to live.
As we mentioned earlier that most of these houses are in areas liked by people. Hence, moving house is not a good idea especially, when you have a loft for extra living space that you want.
Furthermore, many of the older UK homes have sufficient attic space which is suitable for conversion. But keep in mind that not all the attics are the same. So, it is better to let a professional assess the potential for conversion.
There are the following criteria for terraced house loft conversion:
- The head height in the loft should be greater than 2.3m.
- You also need to have enough space for the staircase.
- As you have a terraced house, you will also need a party wall agreement from your neighbours.
- You may need to remove existing fittings in the loft as they may limit design options.
Once, you have addressed the above-mentioned issues, you can move forward to the planning. First, you need to decide what you want to do with the loft. I mean whether you want a simple bedroom or do you want a bathroom too.
Once you have decided what you want to do with this extra space, it’s time to hire an architectural services provider.
Terraced House Velux Loft ConversionVelux
A Velux loft conversion includes all the basic things that you need in the loft and a Velux window. It is the most cost-effective conversion and does not involve any changes to the roof structure. You can also install roof light into the loft. A simple loft conversion does not require lots of construction work.
If the existing loft provides enough head height, then we will recommend you to go for a simple conversion.
Dormer Conversion
A dormer loft conversion is another option for your terraced house to increase living space. If you have less headroom then we will recommend this conversion to add more height which is enough to create a bedroom. You can also convert it into a home gym or games room.
This type does not require much construction work and planning. Furthermore, it does not require planning permission. However, if the design requires some major changes then you need a planning application. It also requires less money and time as the planning process is not required.
Mansard Conversion
Unlike other types, mansard loft conversion adds a full extension to the roof space. Hence, it requires a lot of construction work and planning permission. Roof work is an essential part of this conversion, so more construction work is involved in the project. Extra work means that you also need to account the additional cost associated with it. Though it is an expensive conversion, in return, it provides much large living space for your family.
In short, a terraced house loft conversion is a great option to avoid moving house for extra space. Furthermore, it adds value to your property.





