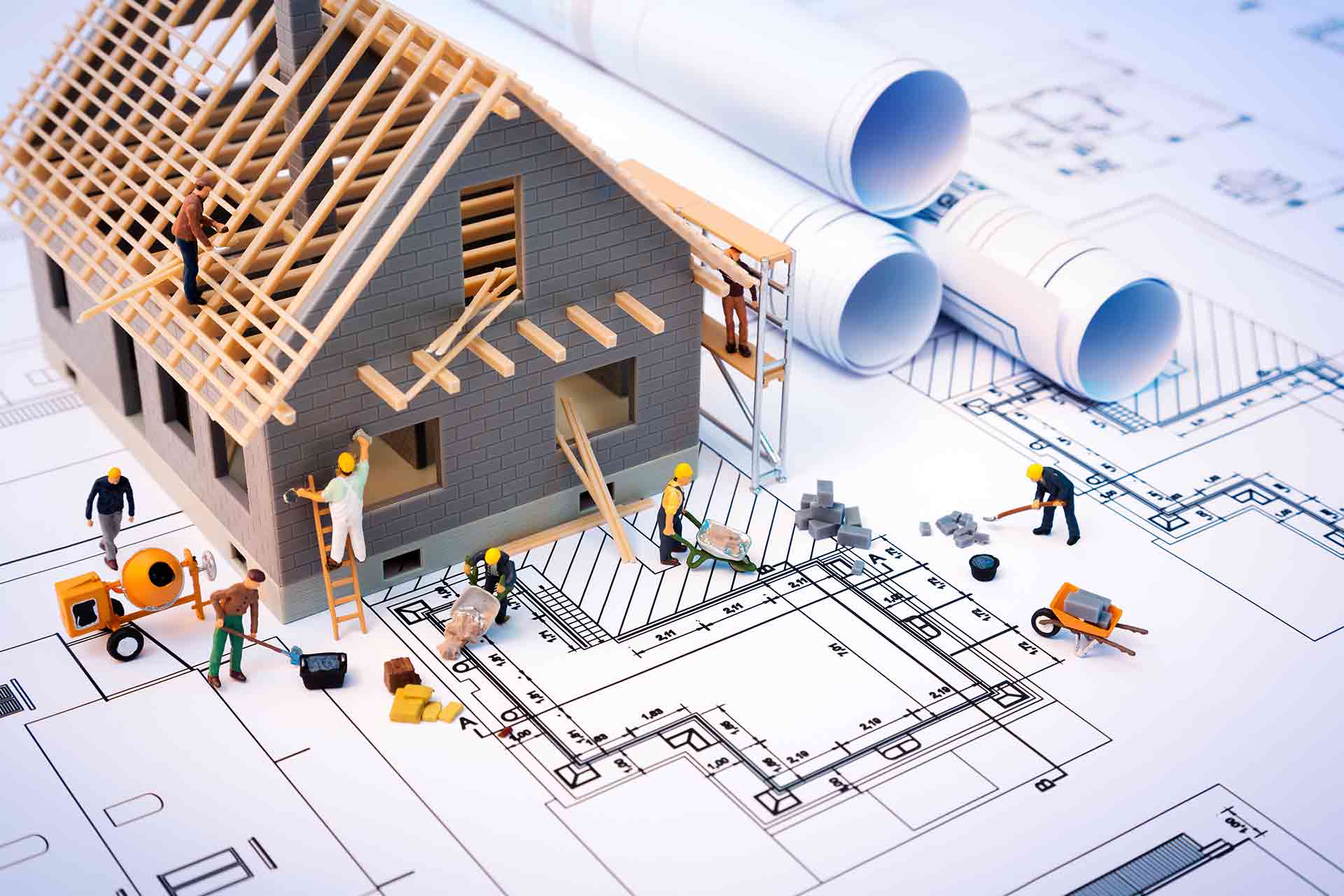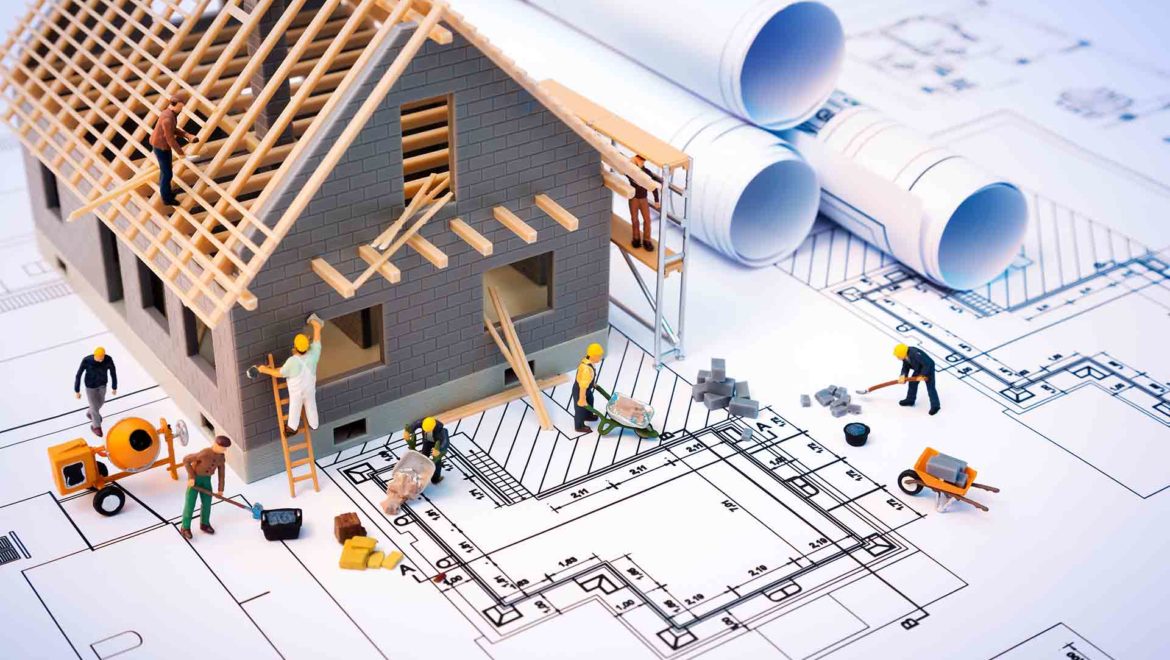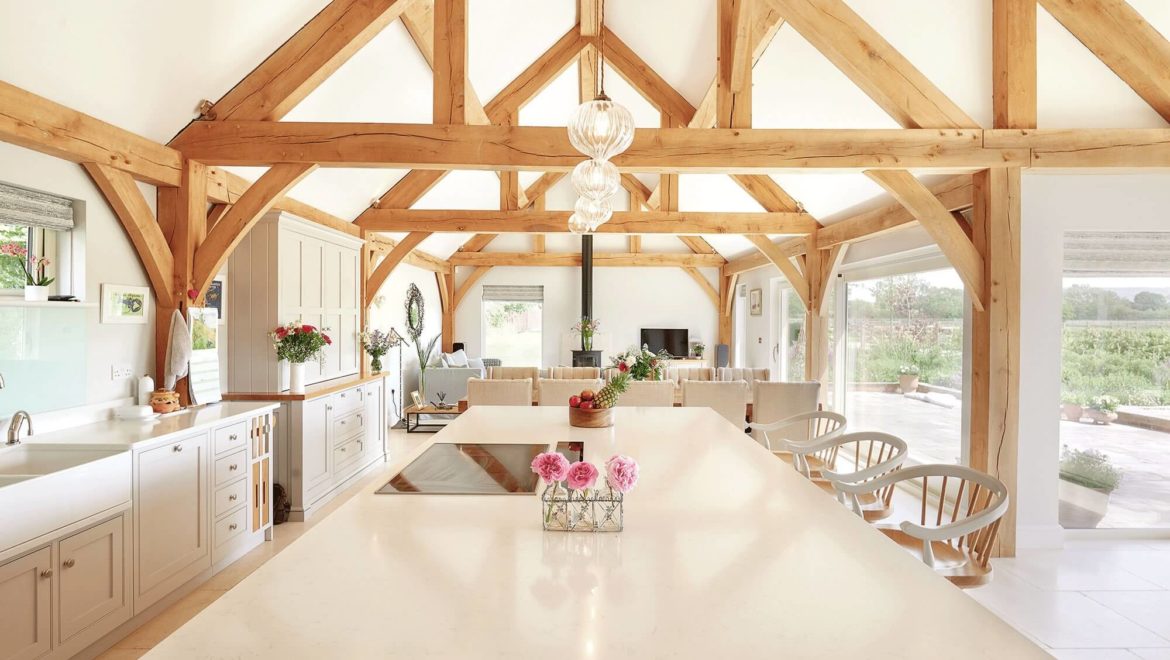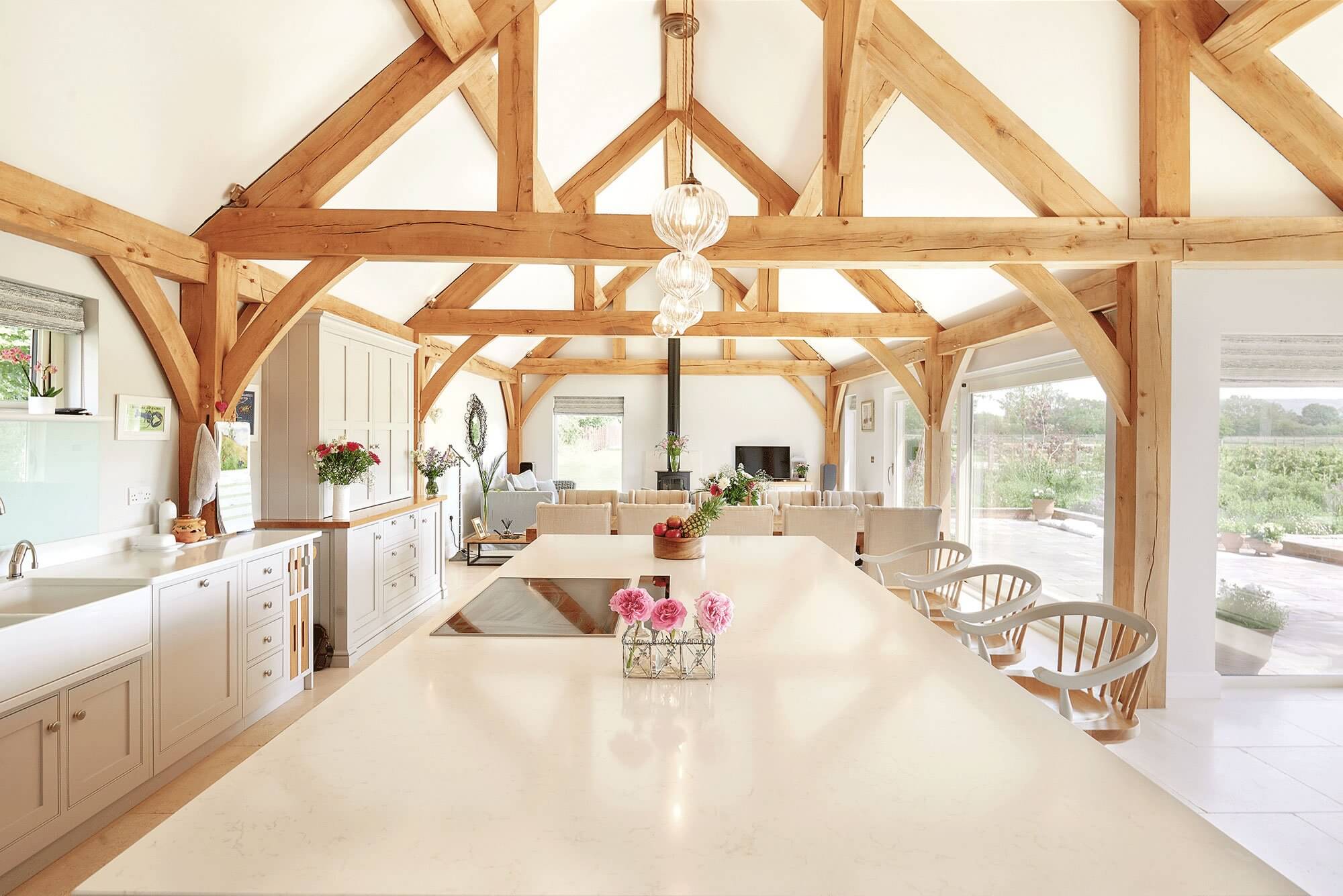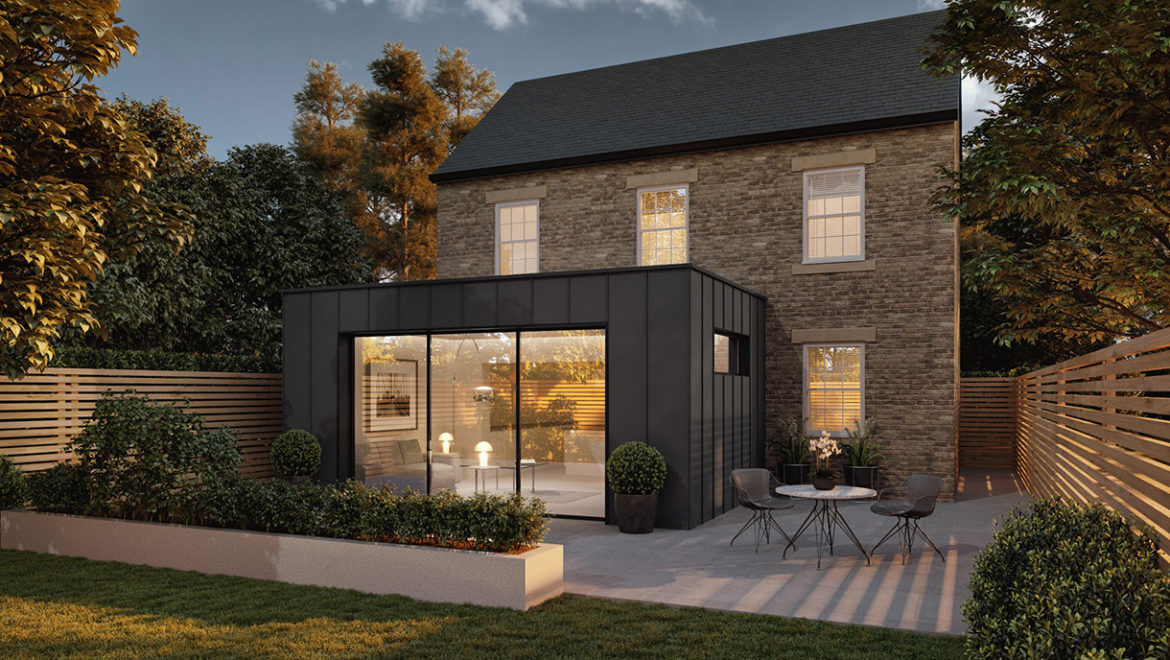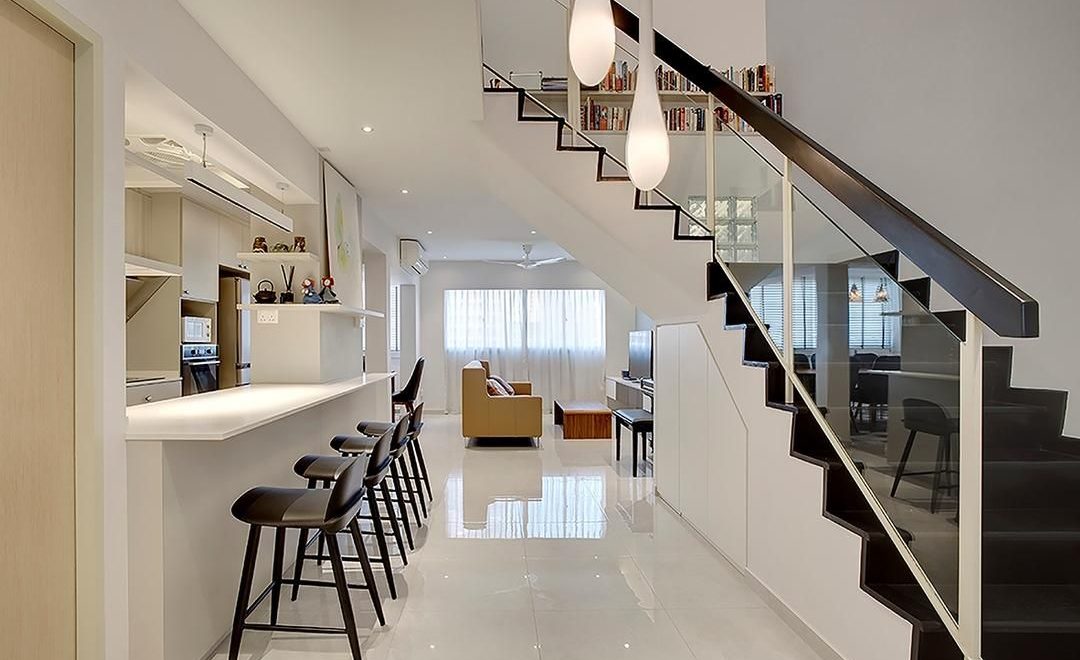Architectural Service Prices UK: How Much Do They Charge?
Architects’ prices can vary, not only in their level but also in the methods of their calculations. There are different methods for calculating the prices. This includes the percentage of construction, a fixed fee, and hourly rates.
When you decide that you would like to use architectural services, the first question you have in mind is how much does it cost to hire an architect?
Prices back in the day
Up until the 1980s, the Royal Institute of British Architects (RIBA) published a mandatory and recommended fee scale on the prices they could expect architects to charge. However, due to the increase in competition the fee scales were abolished.
How much do architects charge?
This isn’t a simple question because there are so many different ways, they can charge you. And it also depends on your project and the features you want to include. Although here is an overview of the different methods:
- A percentage of the project – this can range from 1.5% to 20%. Usually, the bigger the project, the lower the percentage.
- Fixed fees – the architects can quote you a lump sum depending on how much work they will have to put into your project.
- Hourly rates – will get charged by the hour.
Architect’s fees for residential projects will normally vary between 10%-14% of construction cost.
How much does it cost for the drawings?
Architects make design decisions that will add value to the site, they will then draw the floor plans, elevations, and visualisations. You will need these for planning applications, building control approval, and for the builders to use for construction.
Prices typically range from £1400 – £6000 with an average of £3700. Although the prices will differ depending on the size and complexity of the project.
Your architect will play an important role in:
- Discussing your project in detail with you
- Providing advice, guidance, and assistance
- Preparing and submitting your planning/ building regs application
- Hel you manage design and building mistakes (if any)
A good architect will save you money in the long run, through careful planning that avoids costly changes and a U-turn on site. They would be looking out for your money at every stage.
What to expect from an architect’s price proposal –
Although each project is different, the proposal should include the same key information:
- A description of the project and brief
- A schedule or description of services to be provided
- The fee chargeable, broken down against work stages of the project
- Additional chargeable expenses
- An outline of project timescale
If your proposal doesn’t include any of the information above, ask your architect for further clarification.
