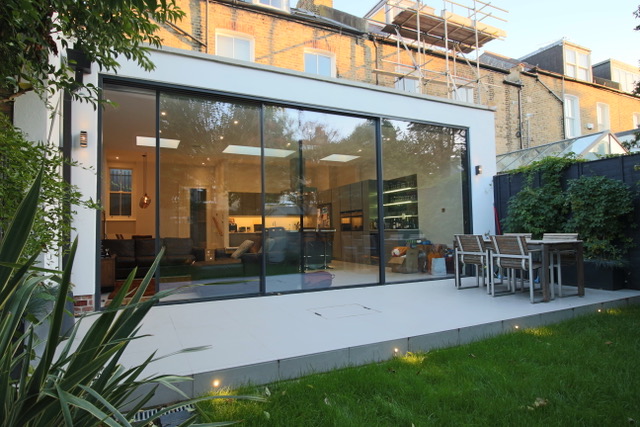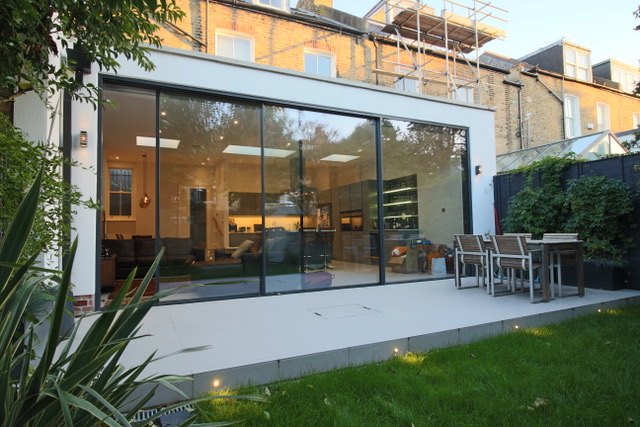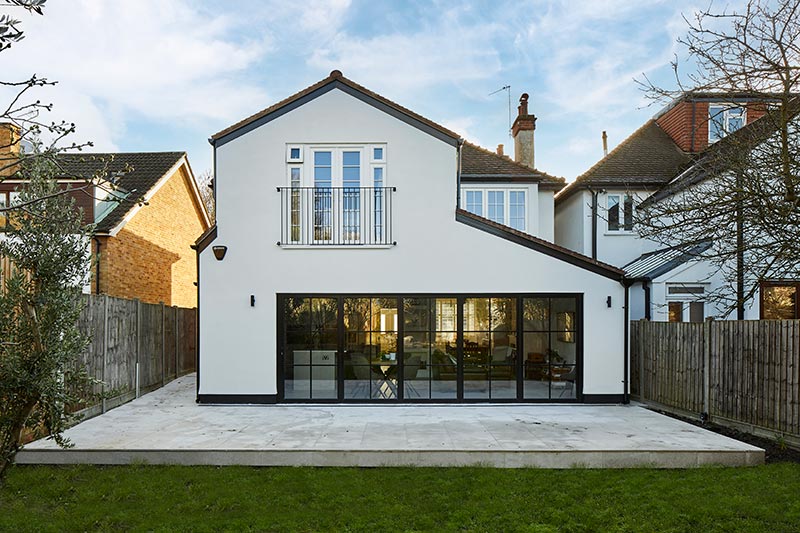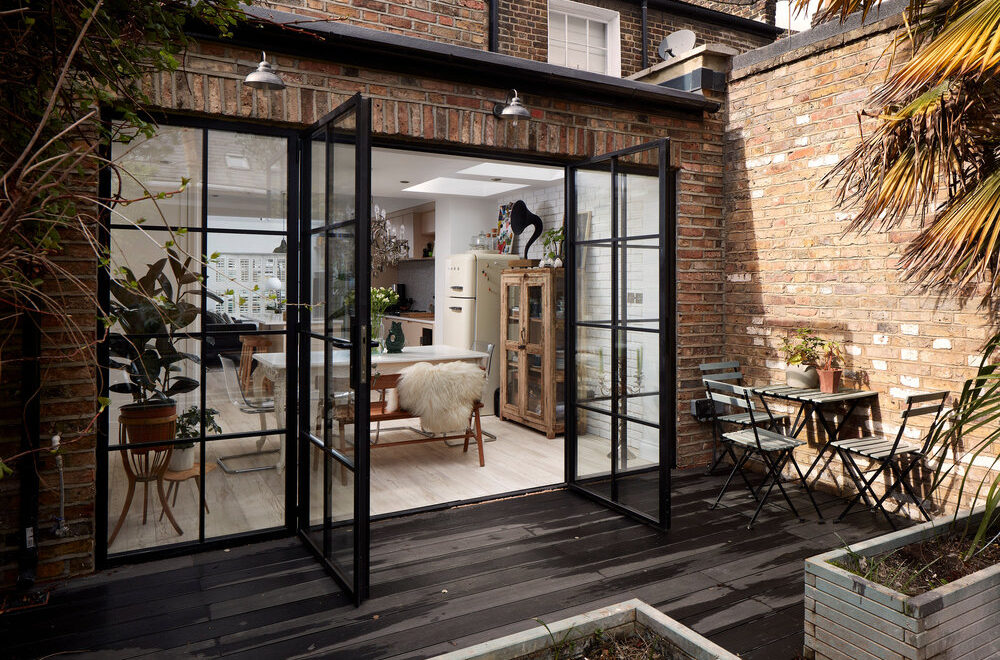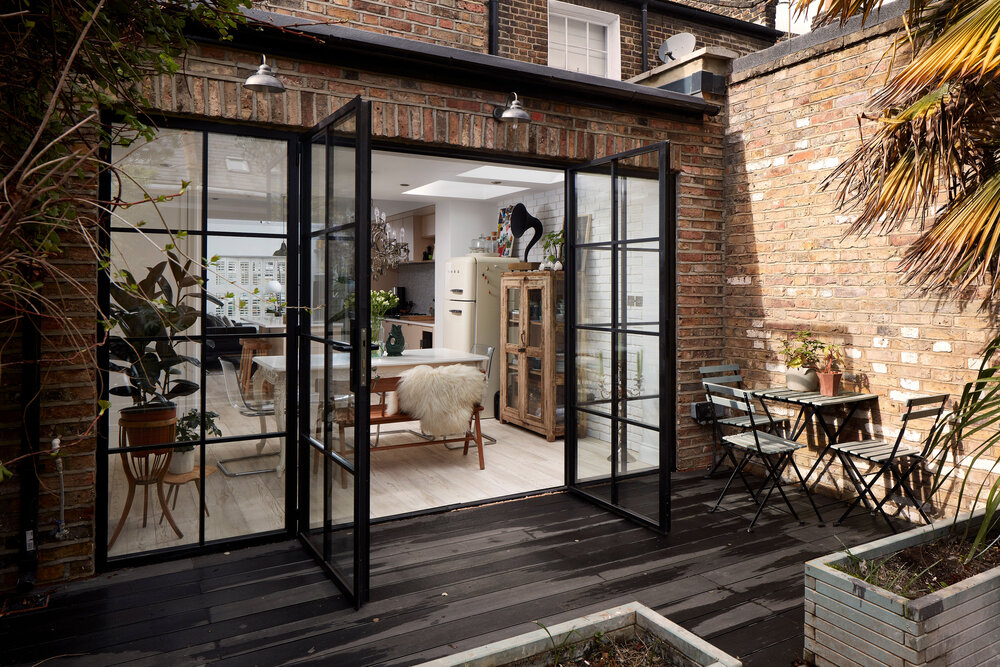Extension Rules You Should Know Of 2022
Here are single-storey and two-storey extension rules explained with planning permission and permitted development rights explained.
Single-Storey Extension Rules
- The extension cannot exceed more than 4 meters in height.
- You cannot go beyond the back wall of the original property by more than 4 meters.
- You can only cover half the area of land around the original house with an extension.
- The extension cannot go forward of the side elevation fronting a highway. So, this means that if you want to build your extension toward the main road you will need planning permission.
Two-Storey Extension Rules
- The extension needs to be a minimum of 7 meters away from the rear boundaries.
- If your home is more than one-storey and you decide to extend, you cannot go past the back wall of the house by 3 meters.
- The exterior of the extension must be similar looking to the materials of the property.
- The ridge and eaves height cannot be taller than the existing house.
- The maximum height of the extensions eaves needs to be 3 meters if you are within two meters of the boundary.
Permitted Development
Permitted development rights is an automatic grant of planning permission which allow certain building works and changes of use to be carried out without having to make a planning application. This only applies to houses. Whereas, this does not apply to flats, maisonettes or any other type of building. So, always check with your local authority to see if the permitted development rights apply. Permitted development rights are restricted when you live in a
- Conservation area
- A national park
- An area or natural beauty
- A world heritage site
Planning Permission
Planning permission refers to the approval given by your local authority when you’re wanting to do building works. If you don’t know if what your wanting needs planning permission you should contact your local authority to see if you require permission. You will not need planning permission if you want to build a
- Standard loft conversion
- Single-storey extension
- Replace doors and windows
- Install solar panels
- Install garden room
However, under certain circumstances these will need planning permission.
