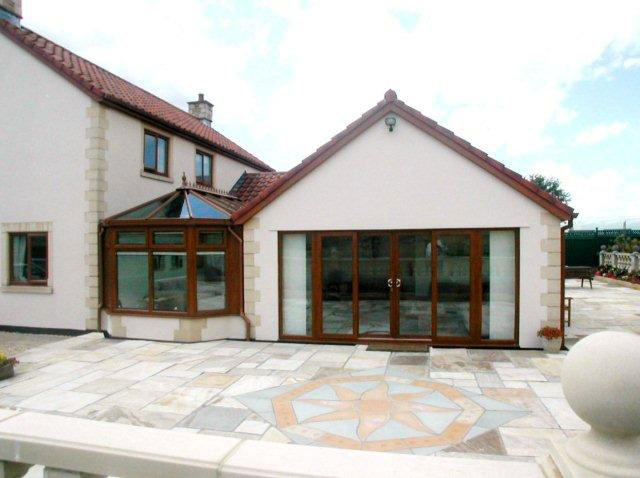Garage conversion 2022: all you should know before you start
Firstly, a garage conversion is one of the quickest and most affordable routes to adding floor space. These types of projects can often be completed in a little over a week. In addition, many people often just use their garages as a place to put their cars or as a storage room. However, maybe it’s a great time to consider converting your garage and making it into a valuable asset.
Is your garage suitable for a conversion?
A garage conversion is classed as a change of use, so it will require building regulations approval.
To comply with building regs your garage conversion must:
- Be structurally sound
- Have a damp proof course
- Have all of the electrics tested
- Be moisture proofed, with good ventilation
- Have been fire proofed and have escape routes
- Have wall, floor, and loft insulation so that its energy efficient
Will you need planning permission to convert your garage?
Most garage conversions will usually fall under permitted development, meaning that planning permission is not required. However, it is still best to check with your local authority, because there is a small percentage that will require planning permission.
If your home is listed or in a conservation area, then it is very likely that you will need planning permission before you can convert your garage.
Insulating the garage conversion –
It is important that the new room is warm and energy-efficient. In order to comply with building regs, you will need insulation.
In addition, the simplest way to add insulation to the walls is with insulated plasterboard fitted to timber battens above the damp-proof course.
How much will it cost?
A garage conversion is a relatively low-cost way of increasing your living space. This is because you don’t need to pay for laying new foundations or building new walls and you also may have power.
For a single garage conversion, you should budget around £20,000 – £30,000 with some variation due to your choice of materials and fittings.
It is also worth mentioning that a construction material shortage is causing a spike in many building materials.
Factors that could affect the cost of your garage conversion –
- Planning applications
- If you use an architect or designer
- Whether you need to use a structural engineer
- Whether the foundations need to be reinforced
- If the ceiling height needs to be raised. You need around 2.2-2.4m of headroom.
- If the walls, floors, or roof need to be repaired. It may be cheaper to demolish your garage and start again.






