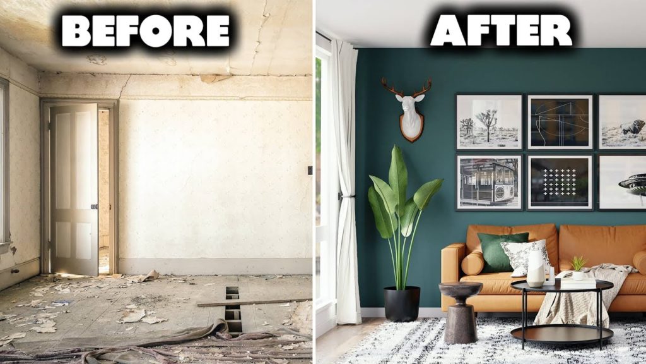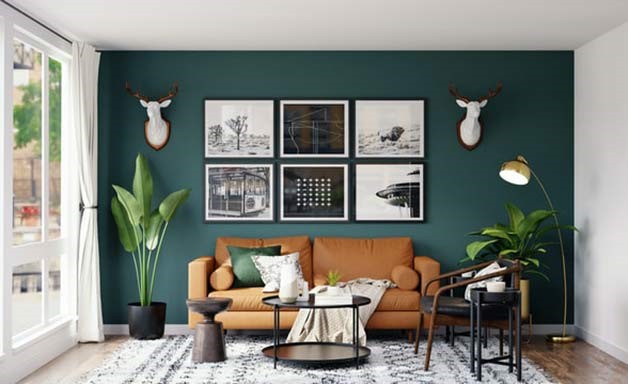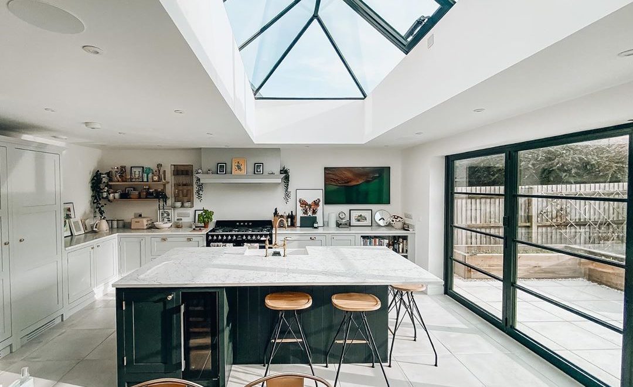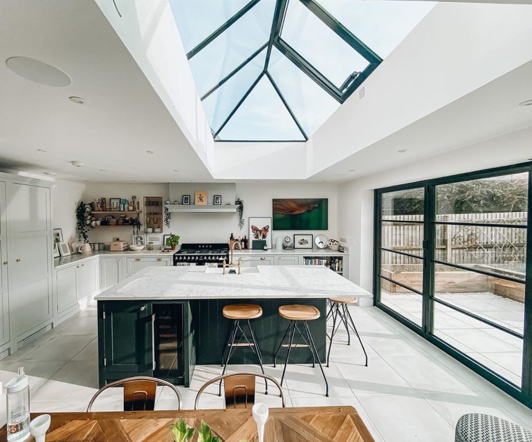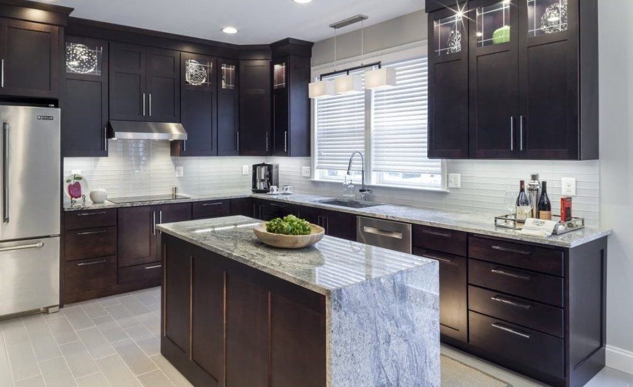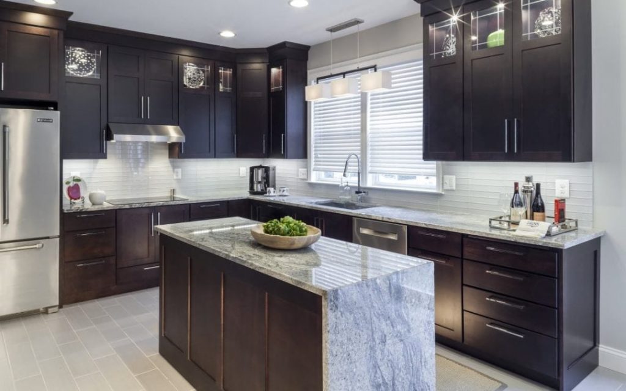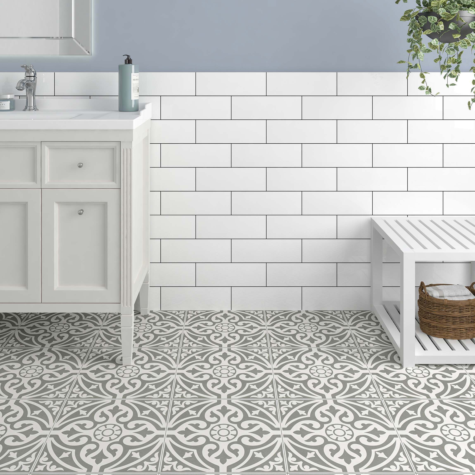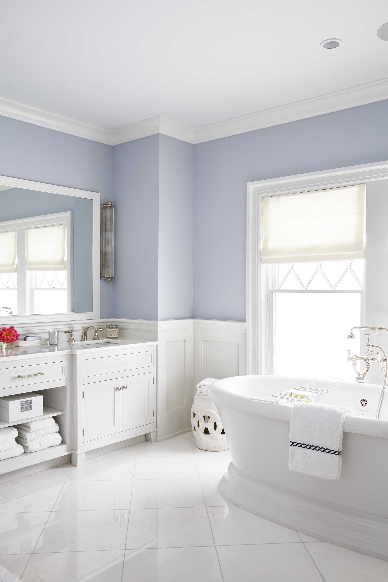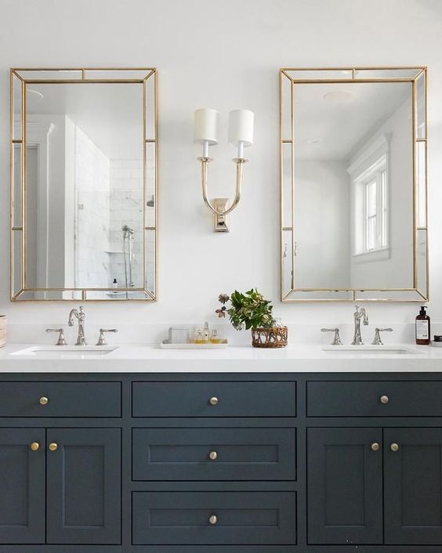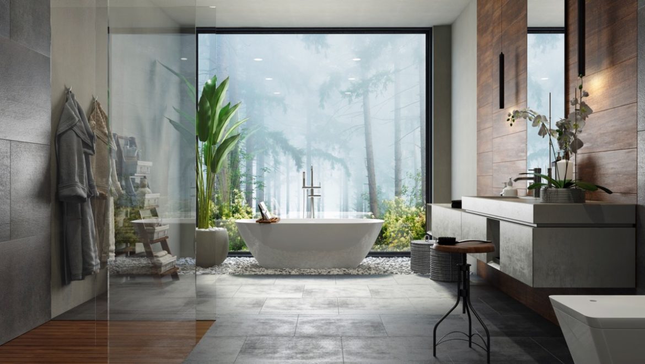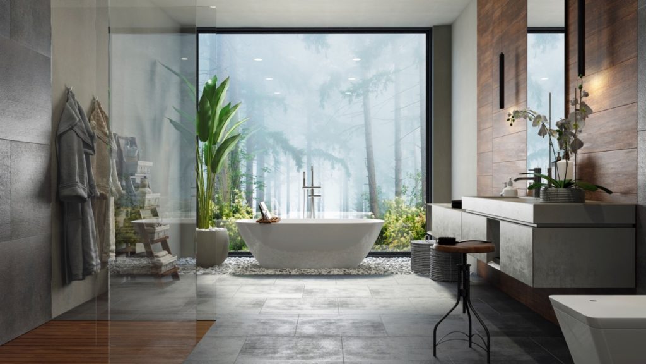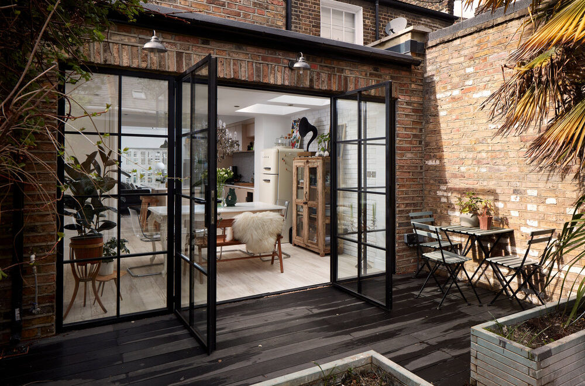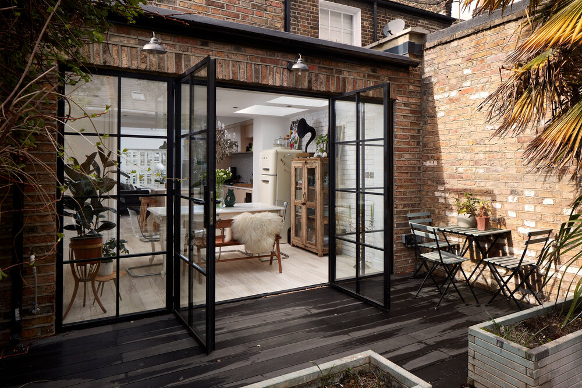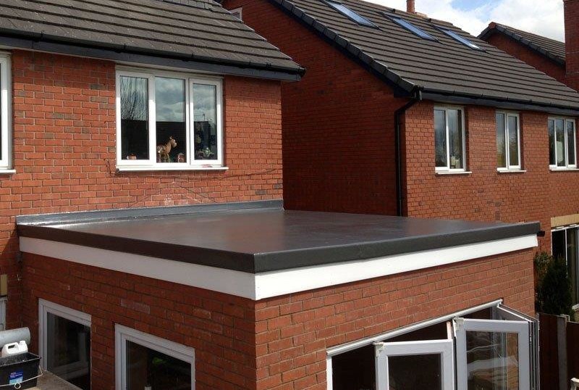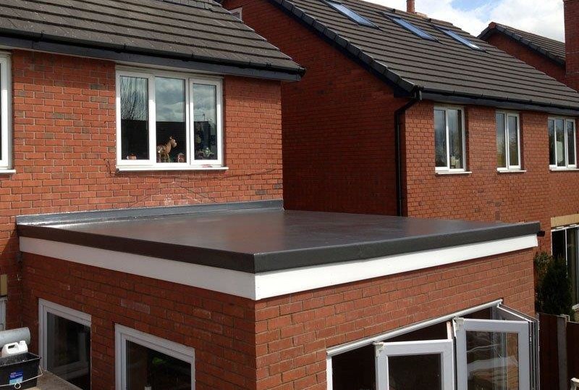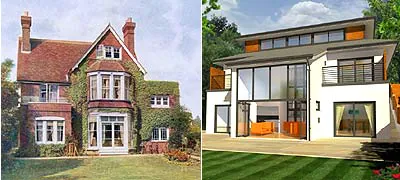Renovation Projects That Can Increase Your House Value
Renovating a home can be an exciting and rewarding endeavor, especially when it comes to boosting your property’s value. While not all renovation projects are created equal in terms of return on investment (ROI), there are several strategic improvements that can make a substantial impact on your home’s overall worth. Whether you’re looking to sell in the near future or simply want to enhance your living space, here are some renovation projects that have been proven to increase house value.
Kitchen Renovation: The Heart of the Home
It’s no secret that the kitchen is often considered the heart of a home. A well-executed kitchen remodel can have a significant positive effect on your property’s value. Potential buyers are often drawn to updated kitchens with modern appliances, high-quality countertops, ample storage, and an open layout. When planning a kitchen renovation, consider incorporating energy-efficient appliances, contemporary fixtures, and a timeless design that can appeal to a wide range of tastes.
Bathroom Renovation: Luxury and Functionality
Bathrooms are another focal point for prospective buyers. Outdated or poorly maintained bathrooms can be a turn-off, so upgrading them can provide a substantial boost in house value. Consider adding features like a double vanity, a walk-in shower, or a soaking tub. High-quality materials, such as stone countertops and elegant tiling, can create a sense of luxury and enhance the overall appeal of the space.
Curb Appeal: First Impressions Matter
The exterior of your home is the first thing potential buyers see, and a strong first impression can greatly impact their perception of the property’s value. Enhance curb appeal by updating landscaping, repainting the front door, and repairing any visible signs of wear and tear. A well-maintained and attractive exterior can set the tone for the entire viewing experience and make your home more appealing to potential buyers.
Energy-Efficient Improvements: Lower Bills, Higher Value
In today’s environmentally conscious world, energy-efficient features are highly desirable. Upgrading your home with energy-efficient windows, insulation, and HVAC systems can not only reduce utility bills but also increase your house value. Potential buyers appreciate the long-term cost savings associated with these improvements, making your property more appealing in a competitive market.
Finished Basement or Attic: Additional Living Space
Converting an underutilized basement or attic into a functional living space can significantly increase your home’s value. These areas can serve as additional bedrooms, home offices, or entertainment rooms, providing more usable square footage. A well-finished basement or attic can add versatility to your home and attract buyers who are looking for extra space.
Open Floor Plan: Modern Living at Its Best
Modern homebuyers often prefer open and spacious floor plans that encourage connectivity and natural light. Knocking down walls to create a more open layout between the kitchen, dining, and living areas can breathe new life into your home and make it more appealing to a contemporary audience.
Outdoor Living Spaces: Extending Your Home’s Reach
Outdoor living spaces, such as decks, patios, and gardens, have become increasingly popular in recent years. These areas provide an extension of the indoor living space and create opportunities for relaxation and entertainment. A well-designed outdoor area can enhance your home’s appeal and add value by offering an inviting space for social gatherings and leisure activities.
Smart Home Technology: The Future of Living
Integrating smart home technology can set your property apart and appeal to tech-savvy buyers. Smart thermostats, security systems, lighting controls, and other automated features can make your home more convenient, efficient, and attractive. Potential buyers may be willing to pay a premium for a home that offers the latest technological advancements.
Conclusion
When considering renovation projects to increase your house value, it’s important to carefully weigh the costs against the potential returns. Prioritize upgrades that align with current trends, offer practical benefits, and enhance the overall appeal of your home. While no renovation can guarantee a specific increase in value, these strategic improvements can certainly improve your property’s marketability and help you achieve a higher selling price in a competitive real estate market.
