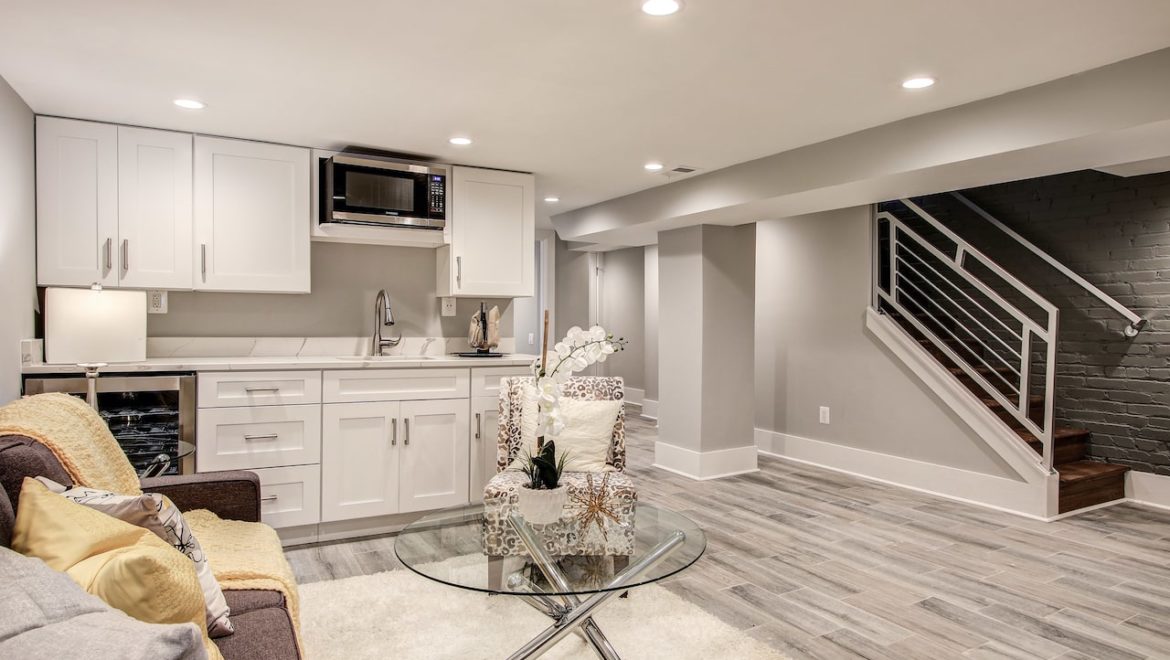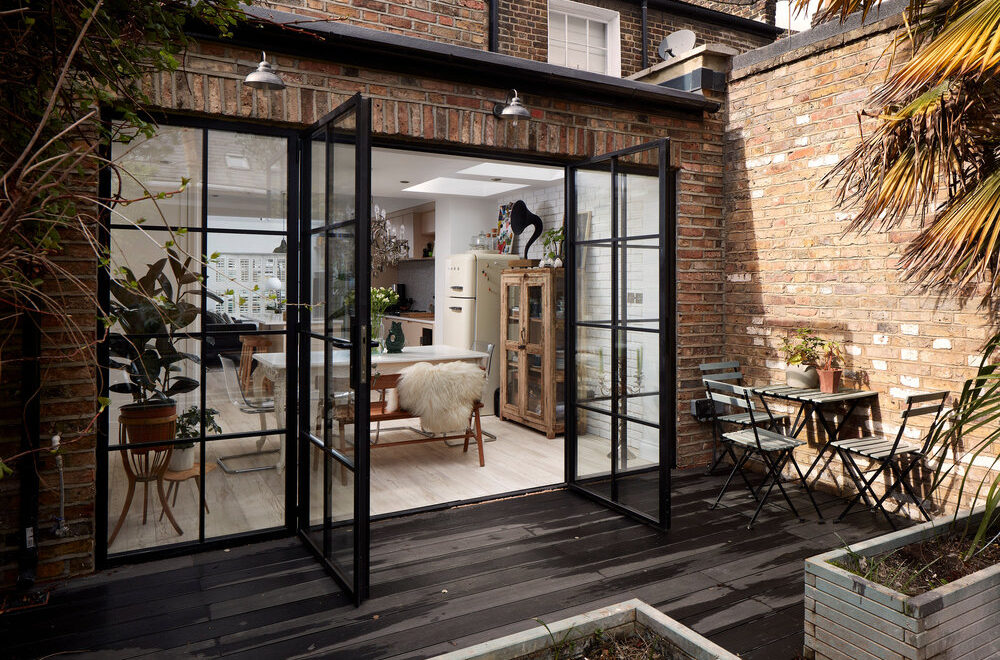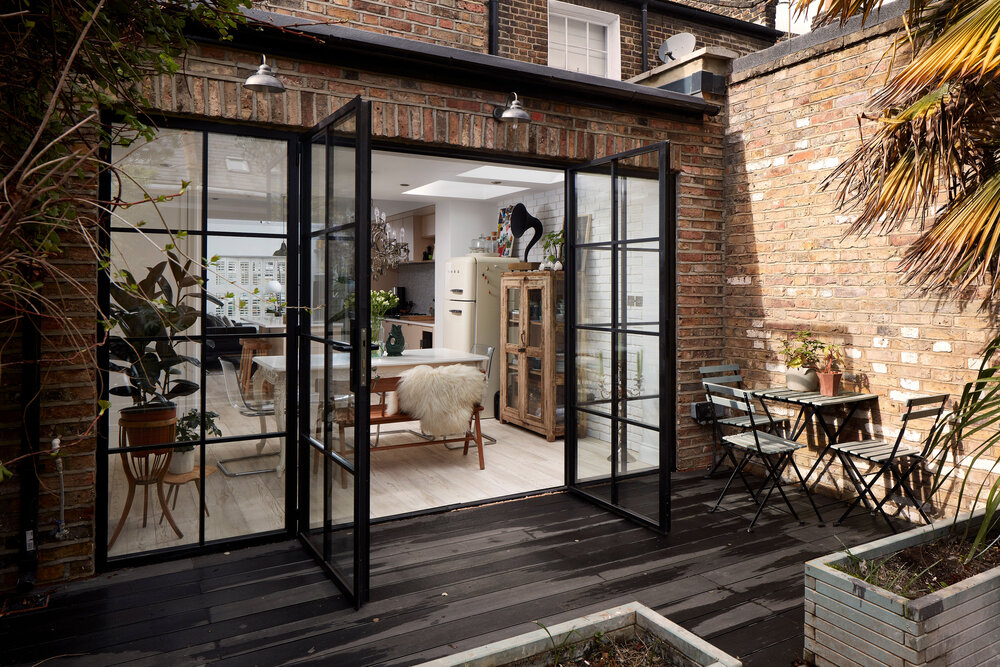Great ways to remodel your basement
Basements tend to have a bad reputation, due to movies and stories. However, if there are built finished, they actually offer a load of extra living space for many purposes and activities. So, if you are lucky enough to live in a house that has a basement, here are a few great ways to use it.
Adding a reading corner/ nook –
If you’re a family that loves to read and lose yourself in a book, then creating a designated area in your home would be perfect. The space under the stairs has great potential for a cosy reading nook. By transforming the once dark, dusty cupboard, you can create a comfortable hideaway perfect for relaxing. And if you do decide to place this area under the stairs you will still have the whole basement for other purposes.

Basement home cinema –
Putting a cinema in the basement would work perfectly because of the lack of natural light. It is also the perfect space if you have children, watching movies as a family can create a great bonding and as they get older it would be a fun environment to spend time with friends in.

Adding a bar to the basement –
If entertaining is your thing or if you just like to party, adding a bar to your basement is a game-changer. Having a designated area where people can come over and enjoy themselves is great, especially if you don’t want guests all over the house.

Rooms for guests –
If you have a large family or love to have people over, having a space for the guests to sleep is a must and the basement is the perfect area. Adding another room will also raise the value of the property if you decide you want to sell. If the area is small adding barn doors are a great choice because they take up minimal space and provide architectural interest.

Basement living room –
Making a living room in the basement is one of the simpler options you could go for. Some interior design tips when it comes to styling a basement are to use light flooring and a modern chandelier because it keeps the space from feeling too dark.

Laundry room –
If you have a small kitchen, including a utility in your basement might help you with space. By creating the room brand new you could make it into the space of your dreams.
![Modern Laundry Room Ideas for Small Spaces [ Updated 2020 ]](https://thearchitecturedesigns.com/wp-content/uploads/2019/06/20-Laundry-Room-Ideas-for-Small-Spaces-855x1024.jpg)








