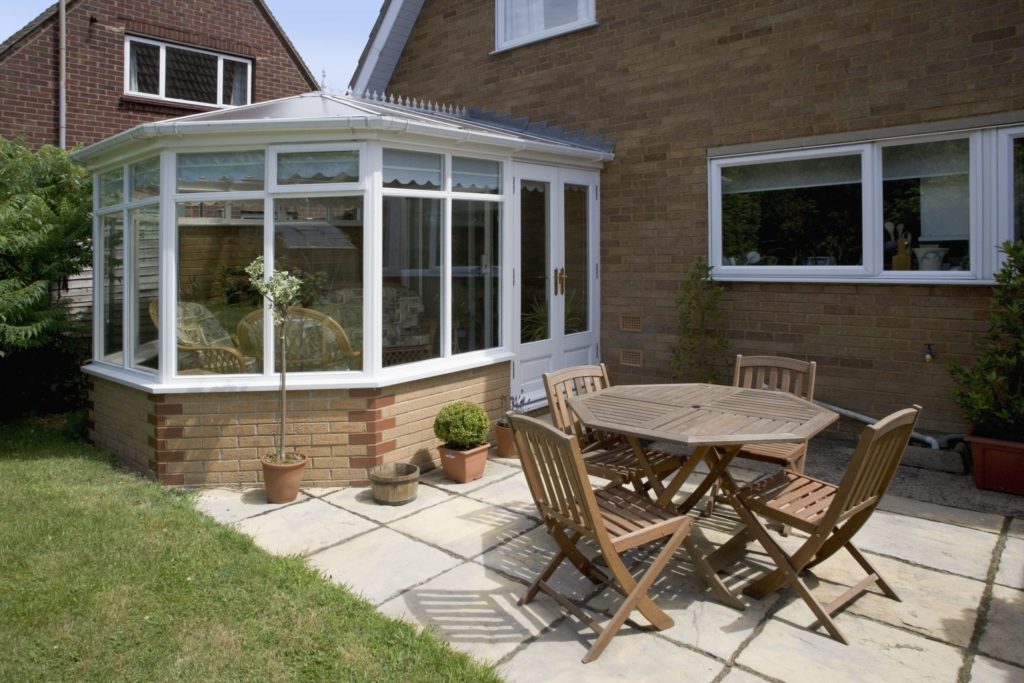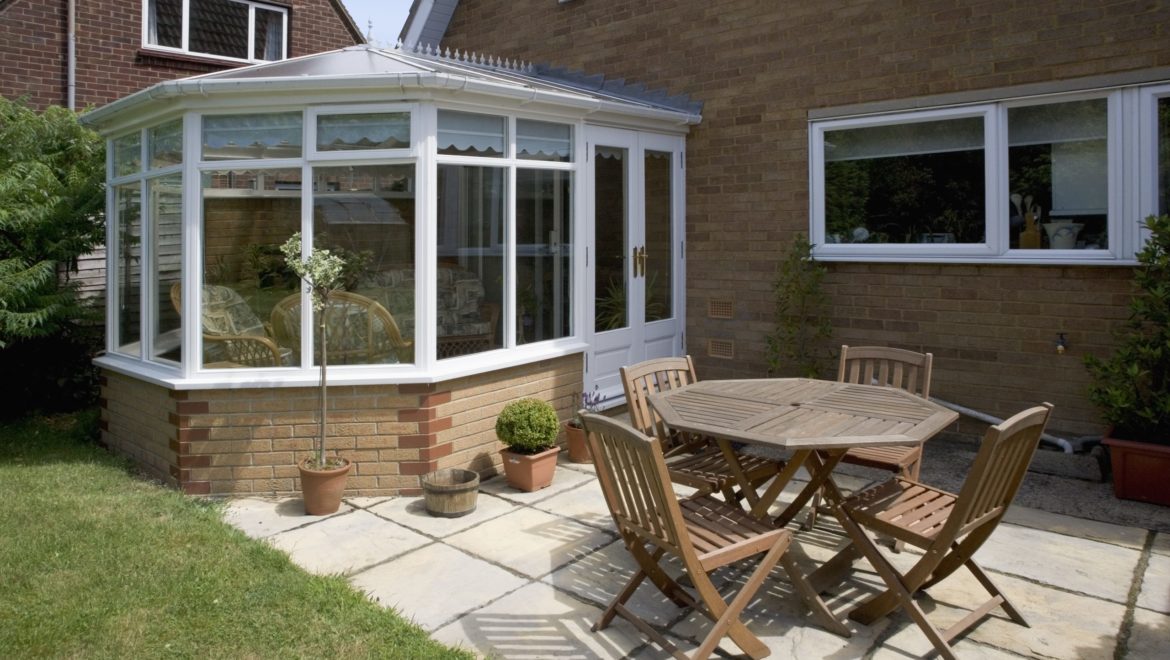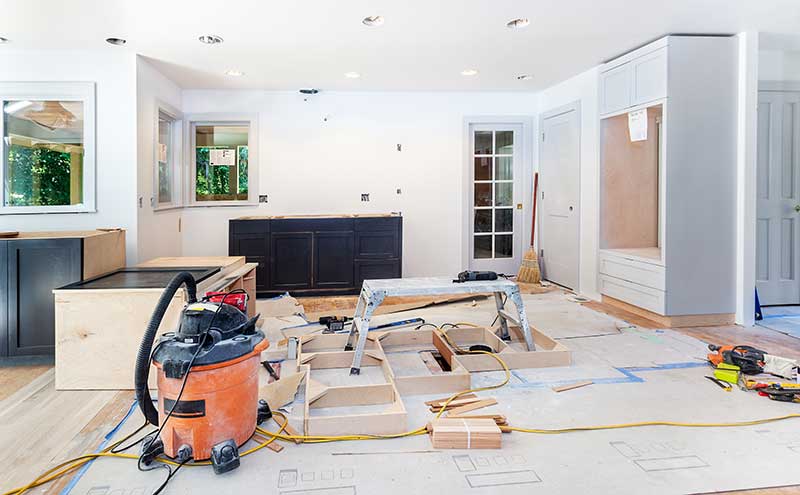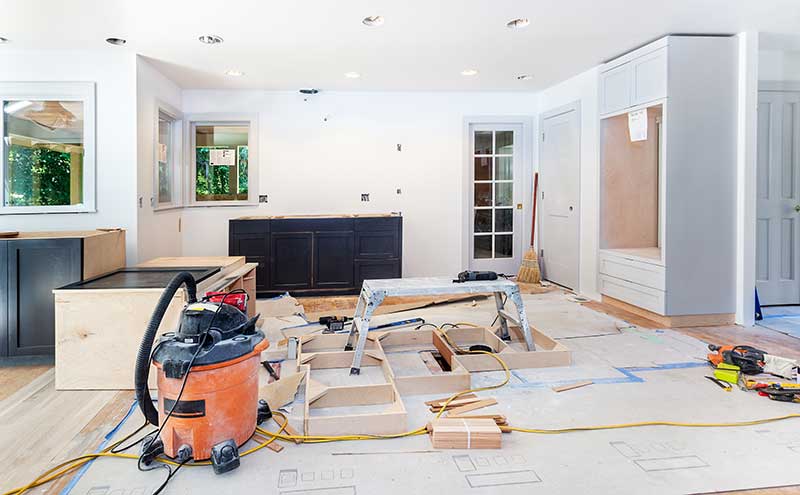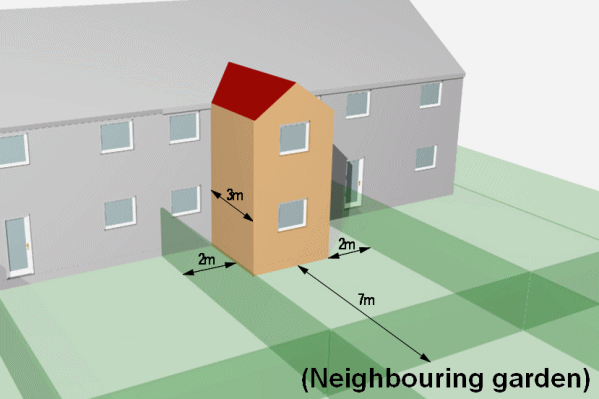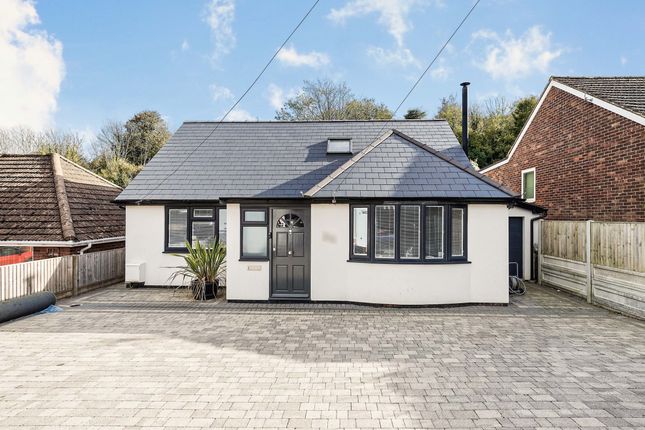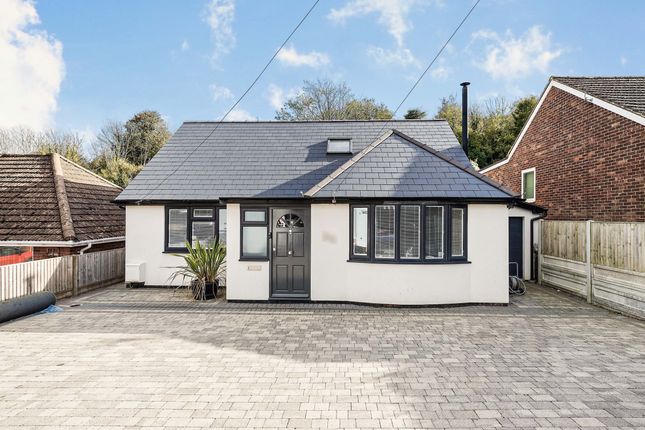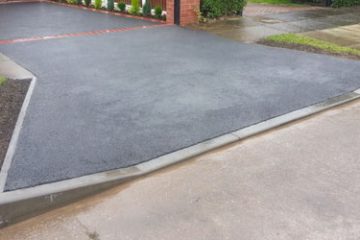Are conservatories a good investment?
Do you want a conservatory extension in your home? If yes! Then you are on the right spot as in this article we are going to take a look at conservatory extensions, and if they are worth it. Information that we are going to share will help you make the right buying decision.
Are conservatories still in high demand?
Back in the day conservatories were an extremely popular option for those looking to extend their homes. However, the spaces were too hot in the summer and too cold in the winter. They also were known to have leaks and condensation.
Although, The new generation of conservatory ideas are anything but downmarket, with refreshed designs in both modern and traditional styles boosting your home’s kerb appeal, while advances in glass, better ventilation and smarter home heating all help to keep the internal temperature in check.
Things to consider before installing a conservatory –
- Size
- Cost
- Heating
- Material
- Orientation
- Construction
- Exterior style
- Interior design
Would you need planning permission?
Planning permission is not usually needed, you can do it under permitted development. Although, it is likely you will need approval from your local building control department if you want to replace a glazed roof with a solid roof.
you may need Planning permission if:
- It is taller than 4 meters.
- The conservatory width is bigger than half of the house.
- The extension can’t be higher than the eaves of your existing home.
How much do they cost?
There are a number of different types of conservatories. The style, size and materials will affect the cost. A conservatory can cost anywhere between £9,000 – £18,000. On average a lean-to uPVC conservatory will cost you £10,250.
Do they increase the value?
Many people have different opinions on conservatories and if they add value to a property. Also, some potential buyers appreciate the extra space where they can relax and take in the garden at the same time. Conservatories are known to add up to 15% more to your property value.
