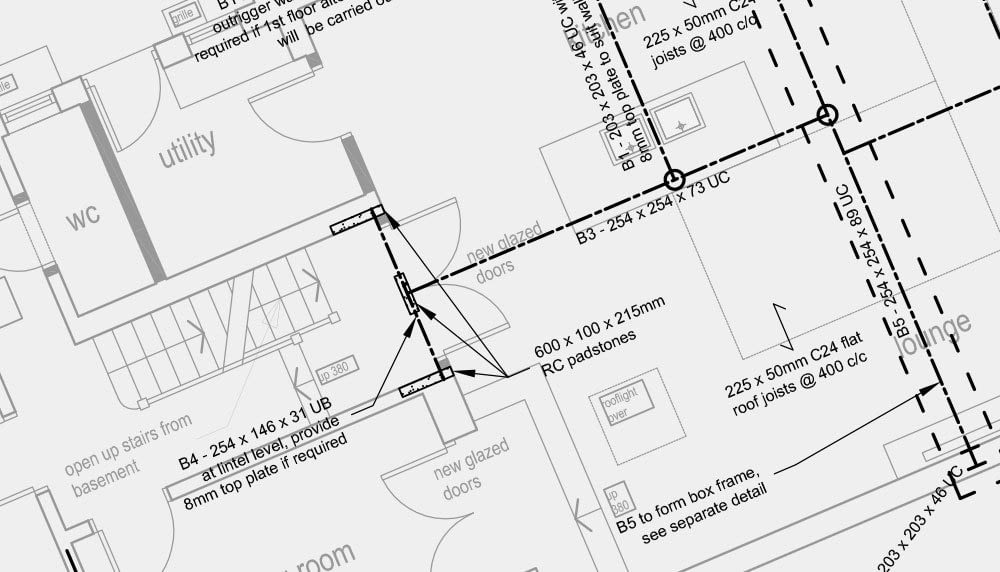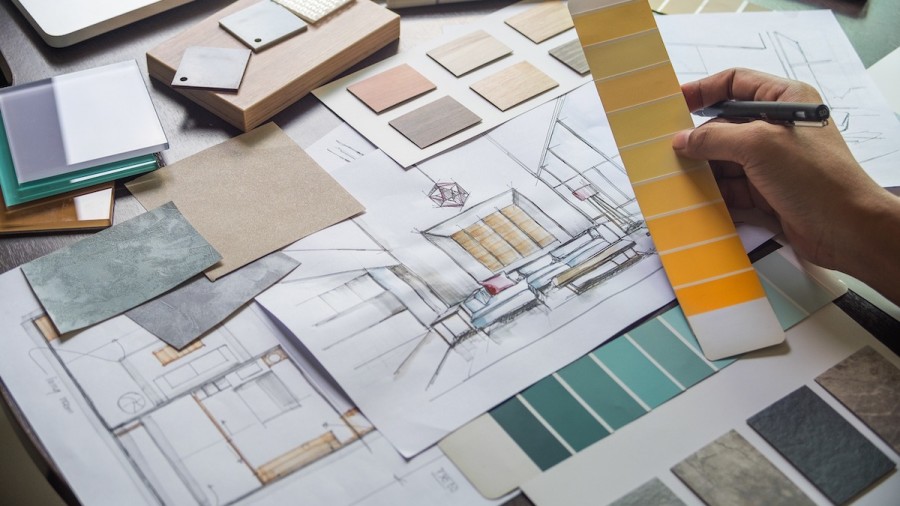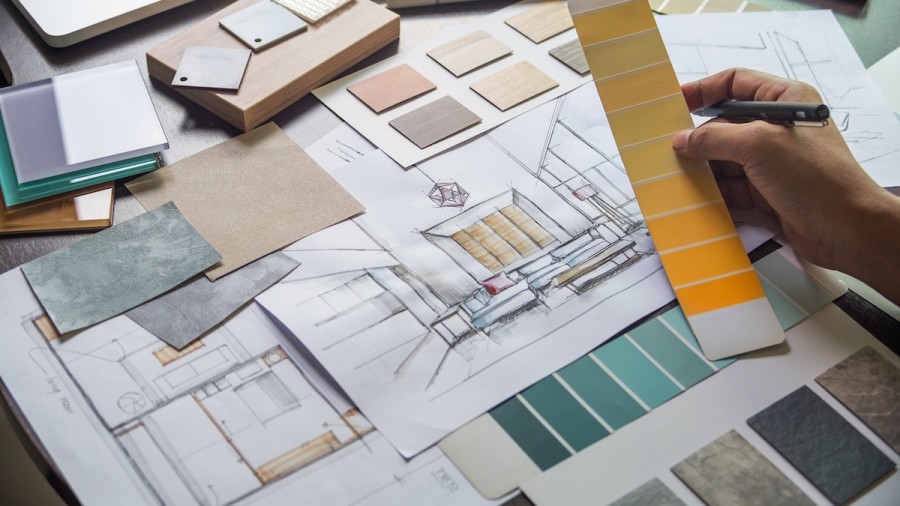What are Structural drawings? All you need to know
What are structural drawings?
Structural drawings are plans for how a building or structure will be built. The drawings are created by engineers. They are also based on information provided by architectural drawings.
In addition, the plans show the size and materials to be used. They also don’t address architectural details like partition walls, surface finishes, or mechanical systems.
What is the purpose?
Furthermore, They are used to progress the architect’s concept by specifying the shape and position of all parts of the structure.
What do the drawings entail?
- An actual drawing of the building project
- Structural details & instructions
- A licenced professional engineer’s signature & stamp
When will you need a building permit?
This drawing is a great way to communicate important building information to your local building department. Although, the information is straightforward your building permit may be a quicker process.
Structural drawings set –
- Firstly, general notes are part of structural drawings and they cover the codes used in the design and by the laws of the building. Structural notes provide information regarding material properties or construction requirements.
- The structural drawings show the foundation, floor, and roof plan of the building. These inform you of the size and location of the structural elements in the plans.
- As well as, the elevations show the exterior walls of a building structure. In elevation drawings, you can find the height of floor & roof elevations.
- Finally, the details drawings provide information on how to construct or connect the structural elements.

Elevations show the exterior walls of a building structure. In elevation drawings, you can find the height of floor & roof elevations.
The detailed provide information on how to construct or connect the structural elements.








