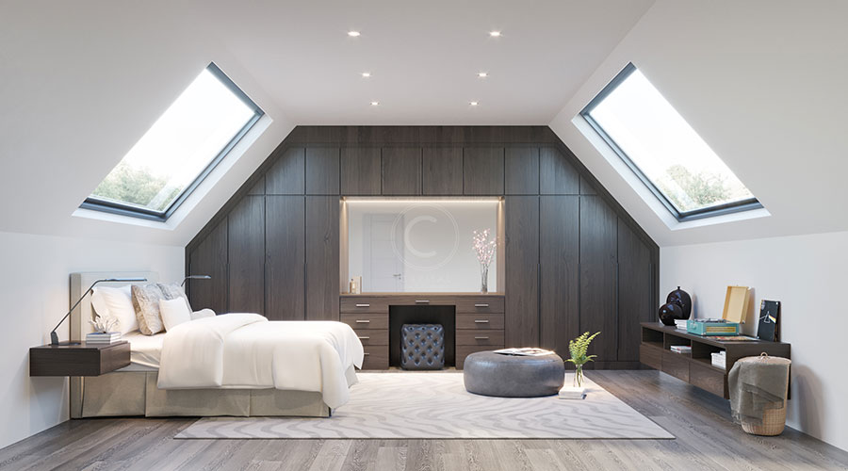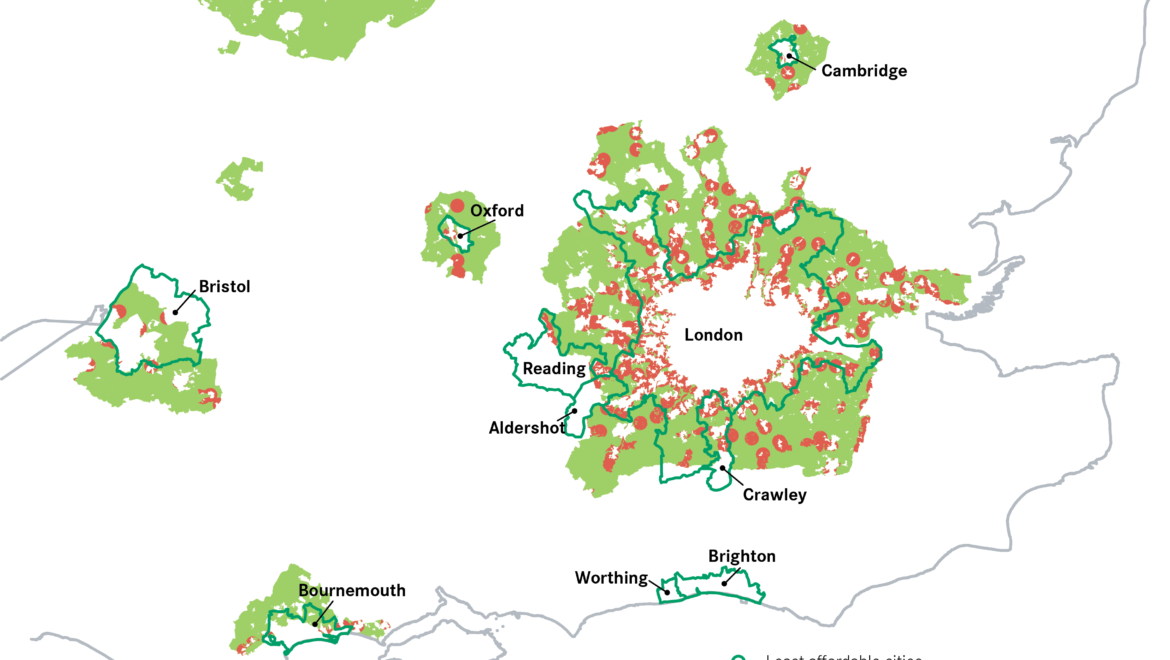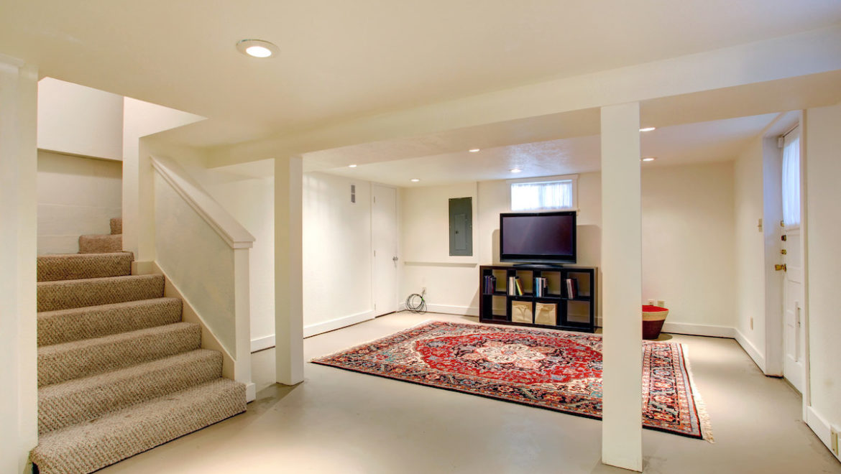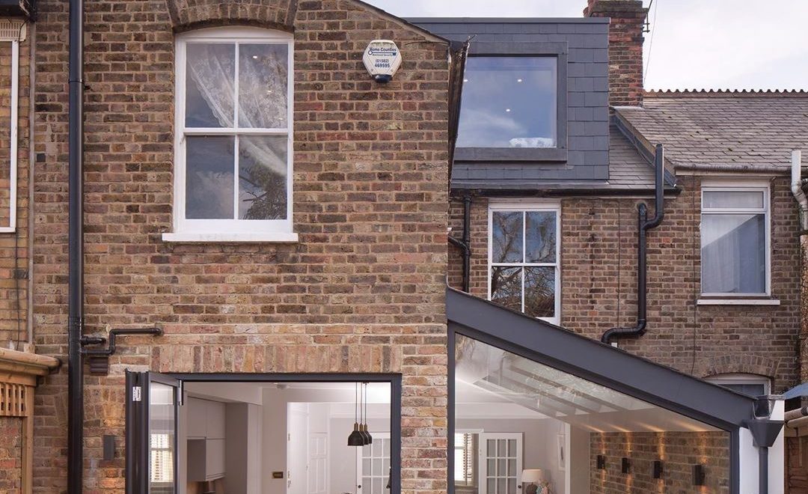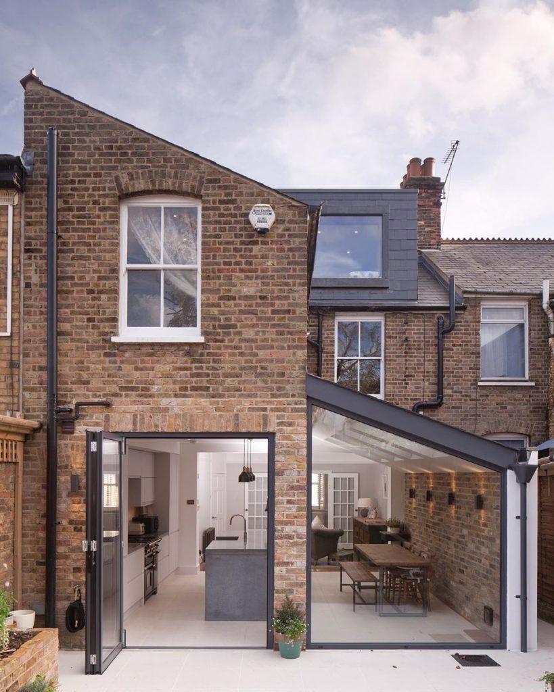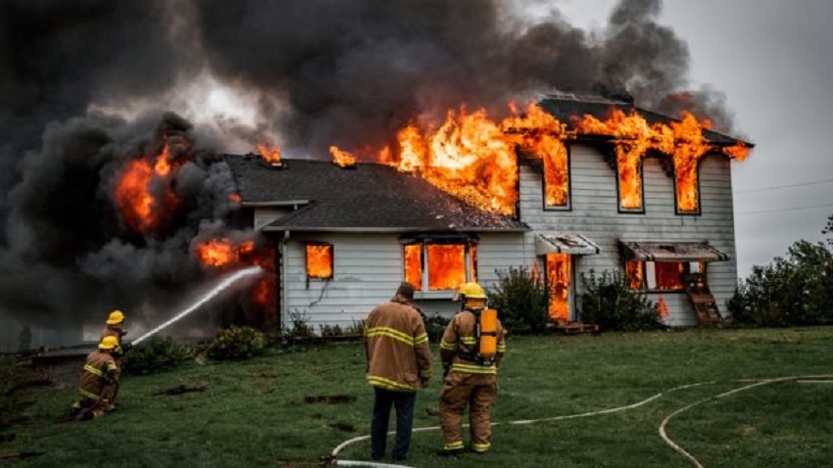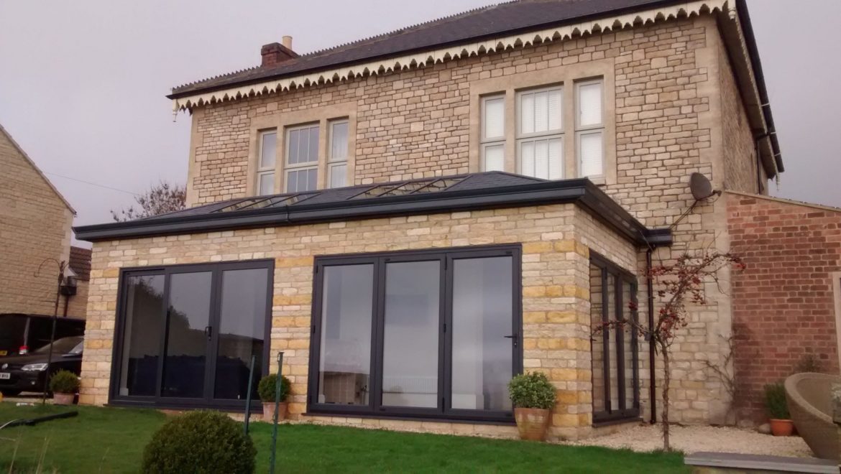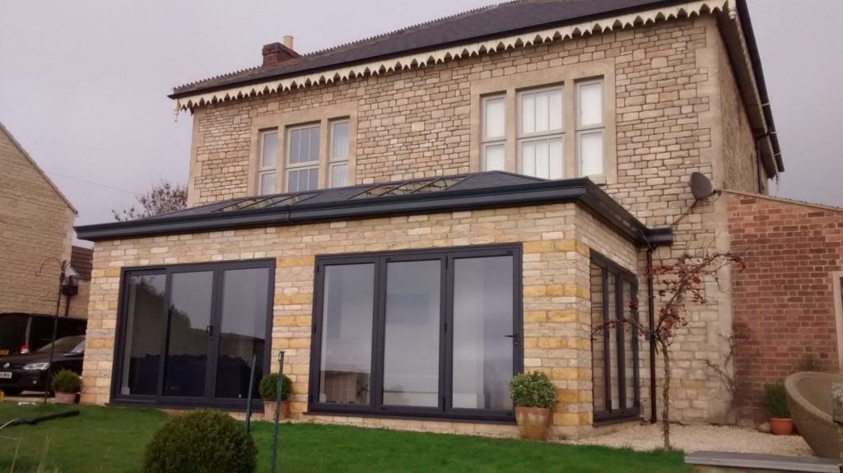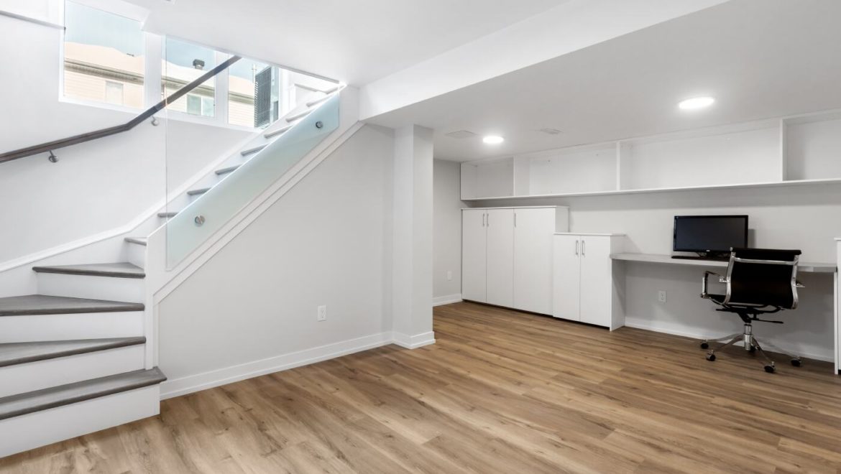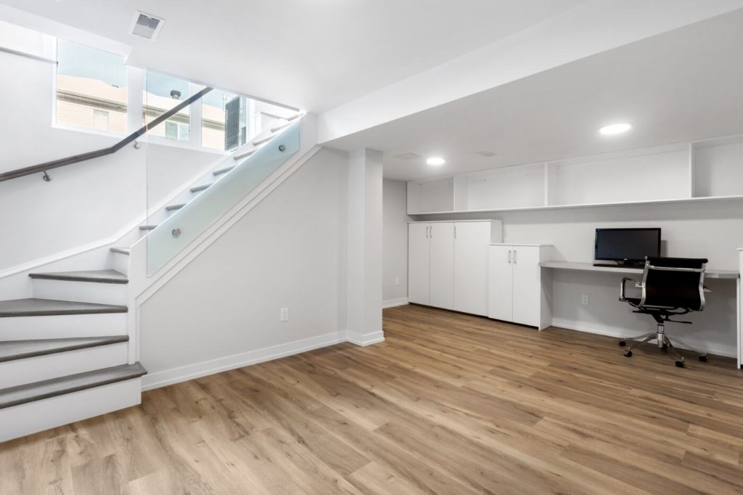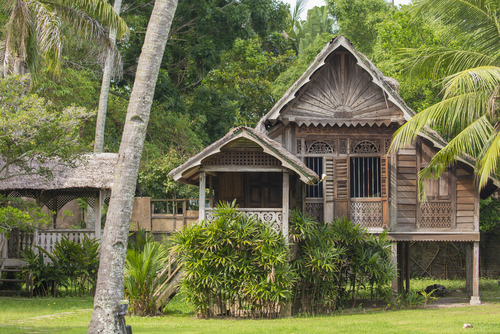Planning Application Rejected? Here’s How To Resolve The Issue
If the authority refuses to give you permission for a planning application, they must give you a written reason explaining why it was denied. If you are unhappy or unclear about the reasons for refusal you should talk to a member of the local authority planning department.
Withdraw and resubmit –
Withdrawing and resubmitting the application is the best option if something has come to light that could get your application denied. You should withdraw the application before it gets rejected. Then make the changes and resubmit.
Apply for a planning application appeal –
You can ask the local authorities that if changing the plans will make a difference. You must submit your appeal within three months, if you have a major project, you have up to six months.
However, the council will send you information on how to appeal. There are three ways of doing so – in writing, at an informal hearing, and a public inquiry.
Most councils will ask you to go down the in-writing route. You will get an informal hearing if there is a lot of public interest in the plans. A public inquiry will only take place for the most complex of cases.
When appealing in writing you’ll need to write down all of the reasons why you think your application should have received planning permission. When writing you should be as detailed as possible and focus on the planning matters.
Once this has been completed, a planning inspector will visit your home. The inspector will give his decision on the appeal within two to six weeks of the visit.
Reasons your planning application can be refused –
- Protection of green belt land – local authorities are under clear instruction to strongly oppose any schemes involving potential harm to the openness of the green belt.
- Negative effect on character and appearance – this can be the most frequent issue. Projects that change the pattern of the houses are usually denied.
- Loss of a family home – projects that want to convert a house into flats or non-residential places are a common reason for refusing this type of planning application.
- Overshadowing – you need to make sure your development doesn’t overshadow the neighbouring properties causing loss of light.
- Overlooking homes – causing loss of privacy.
Accept the decision –
Finally, your other option is to just accept the decision. Sometimes there will be circumstances in which your planning application will be denied. And there is nothing anyone can do about it.
You now know how to handle the situation, if your planning application is denied. Finding the best option is dependent upon the terms of refusal and on your determination to get what you want.





