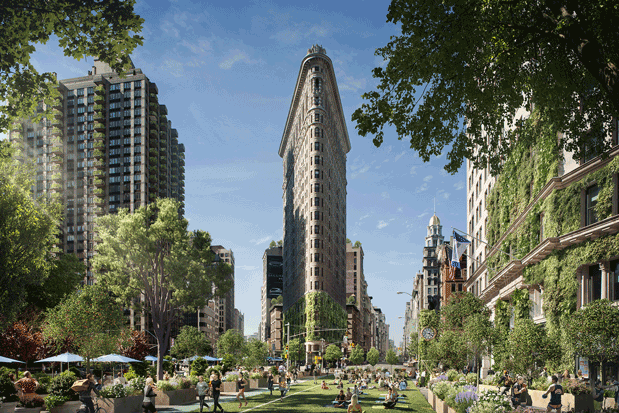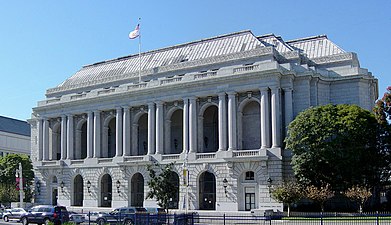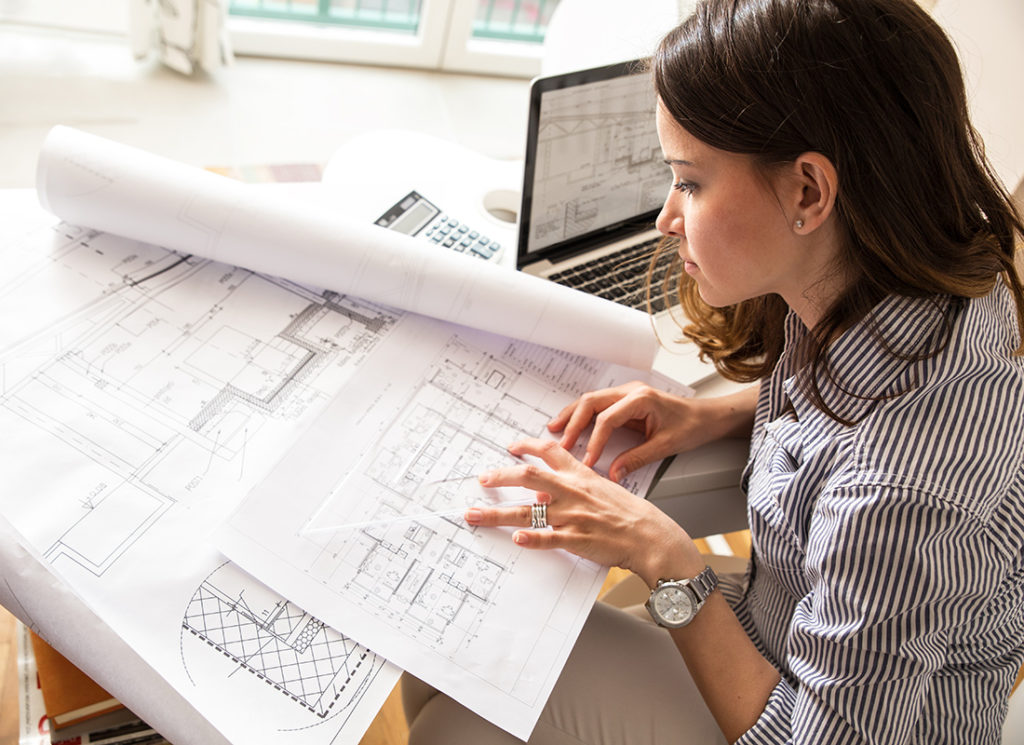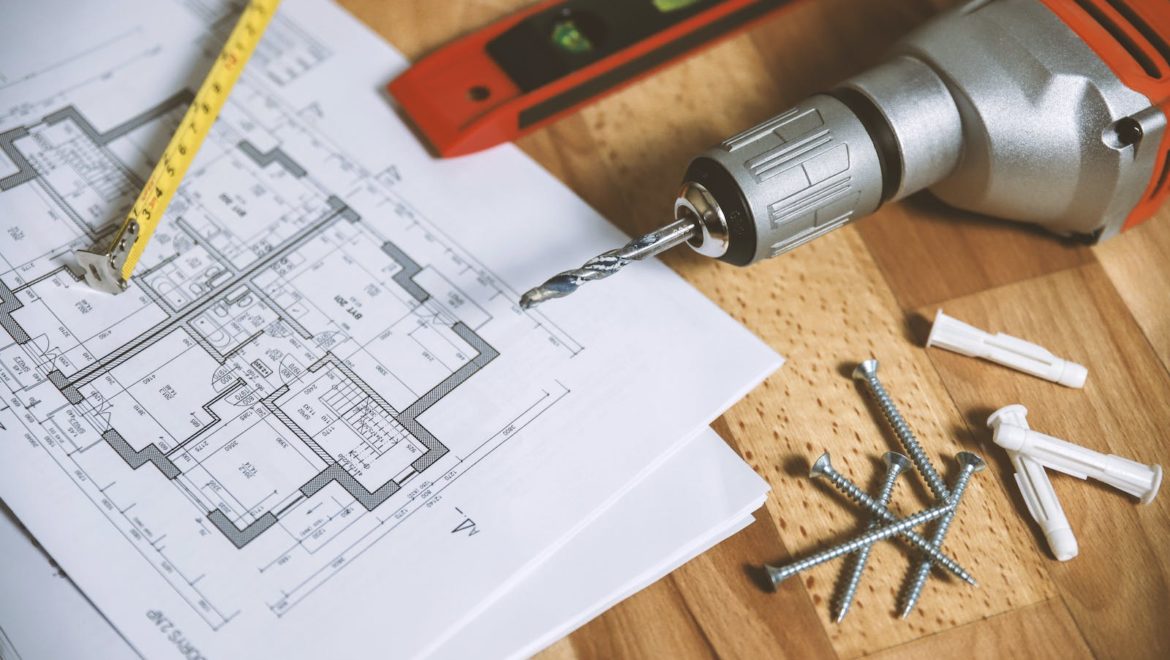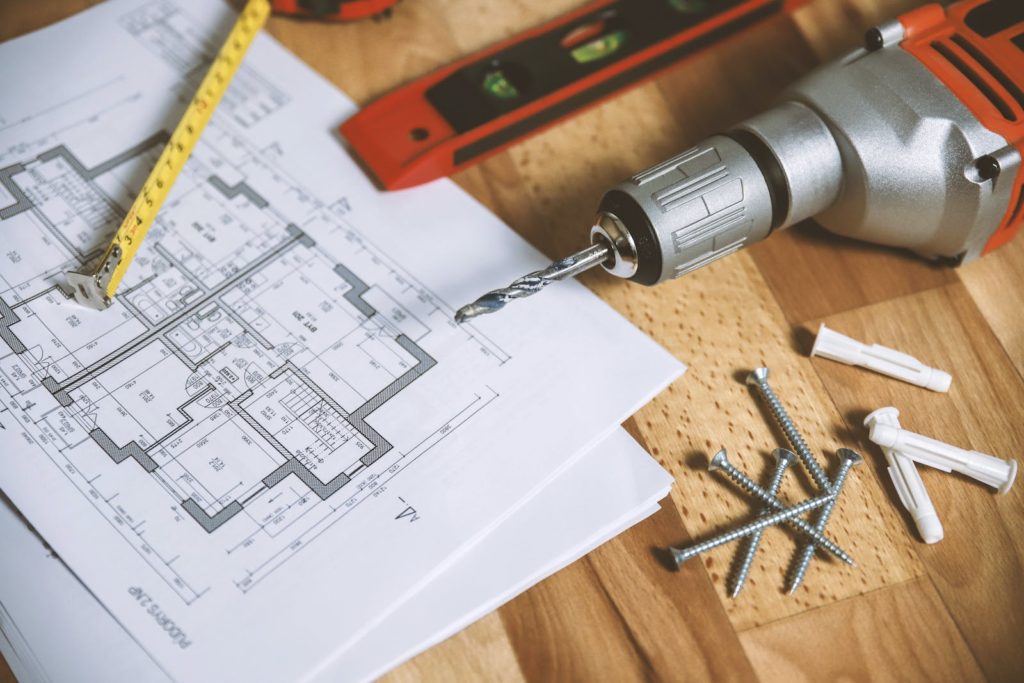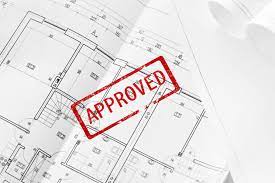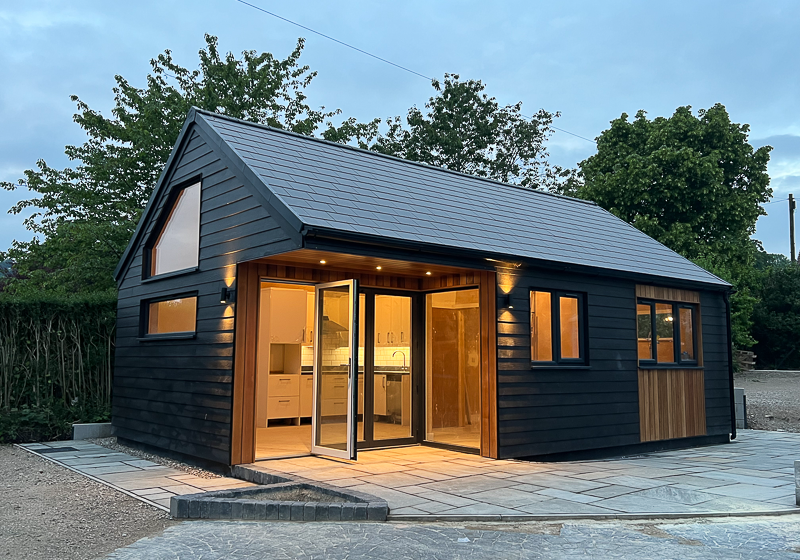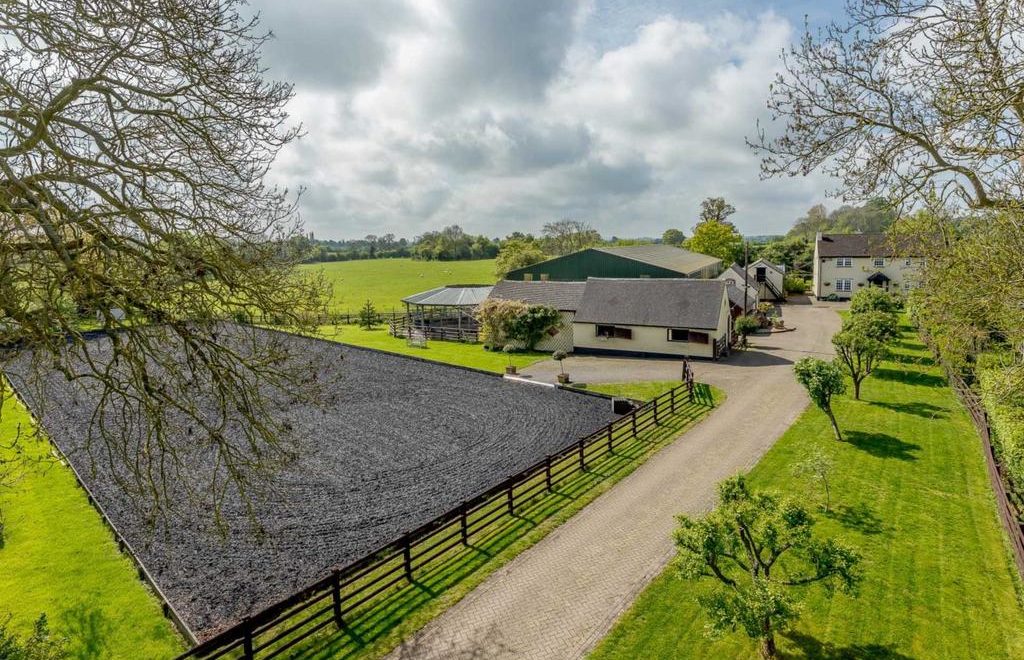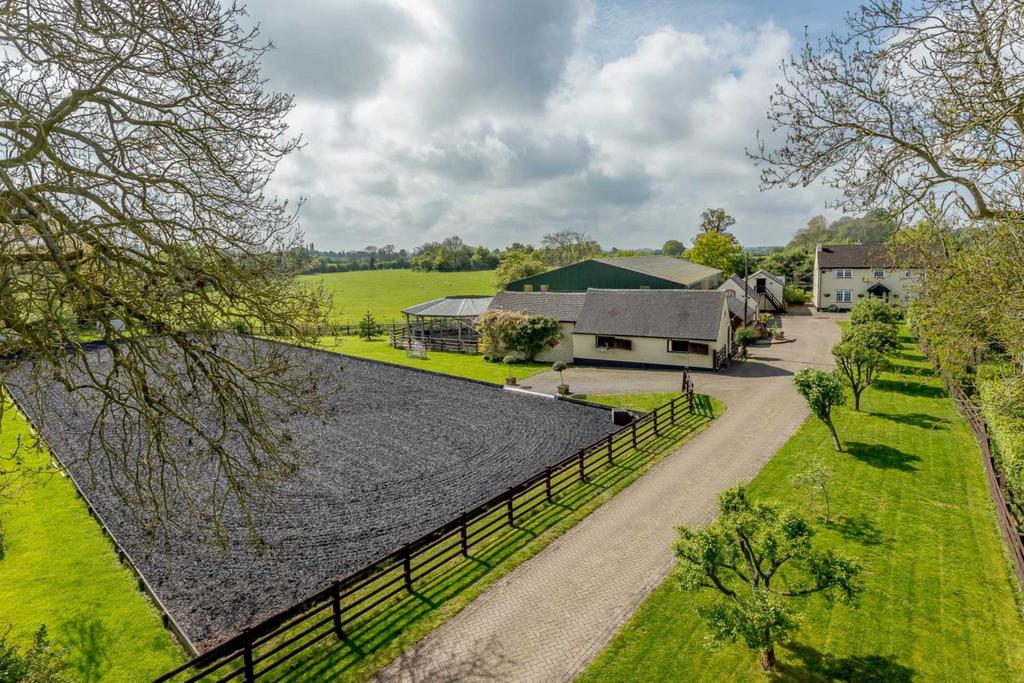The Tiny Revolution: Exploring Tiny Homes and Micro-Architecture
In a world where space comes at a premium, the concept of tiny homes and micro-architecture is taking the housing industry by storm. These miniature abodes are redefining the way we think about living spaces, challenging traditional notions of home design and functionality. In this blog, we’ll delve into the fascinating world of tiny homes and micro-architecture, exploring their benefits, innovative designs, and the lifestyle they offer.
The Rise of Tiny Homes
The tiny home movement has gained significant momentum in recent years, driven by a growing awareness of sustainability, affordability, and a desire for a simpler lifestyle. Tiny homes typically measure between 100 and 400 square feet, emphasizing efficient use of space without sacrificing comfort and functionality. Here’s why they’re gaining popularity:
- Affordability: One of the most compelling reasons people opt for tiny homes is affordability. Traditional homes come with hefty mortgages and maintenance costs, whereas tiny homes can be a cost-effective alternative, often requiring less upfront investment and lower ongoing expenses.
- Sustainability: Tiny homes are inherently eco-friendly. They have a smaller carbon footprint due to reduced energy consumption, and many are designed with sustainable materials and energy-efficient systems. Furthermore, they often encourage a minimalist and sustainable lifestyle, promoting conscious consumption.
- Mobility: Some tiny homes are built on wheels, making them mobile. This feature allows homeowners to change their scenery at will, embrace a nomadic lifestyle, or live closer to nature while still enjoying modern comforts.
Innovative Micro-Architecture
Tiny homes are not just about downsizing; they are also about optimizing space through innovative micro-architecture. Architects and designers are pushing the boundaries of creativity to maximize functionality within the constraints of a small footprint. Here are some remarkable design features:
- Multi-Functional Furniture: Every square inch of a tiny home counts. Furniture pieces are often designed with multiple functions, such as fold-out beds, hidden storage compartments, and convertible dining tables. This flexibility makes the most of limited space.
- Vertical Space Utilization: Tiny homes make excellent use of vertical space. High ceilings and strategically placed shelving or storage units help maximize storage without cluttering the living area.
- Clever Kitchen Design: The kitchen is the heart of any home, even in a tiny one. Designers use compact appliances, creative storage solutions, and smart layouts to create functional and aesthetically pleasing kitchens.
- Outdoor Integration: To expand living space, many tiny homes feature outdoor decks, patios, or rooftop gardens. These outdoor areas are seamlessly integrated into the design and provide additional space for relaxation and entertainment.
Lifestyle Benefits
Living in a tiny home is not just about downsizing; it’s a lifestyle choice. Here are some lifestyle benefits that draw people to tiny homes:
- Simplicity: Tiny living forces you to declutter and simplify your life. You keep only what you truly need and value, leading to a more intentional and less consumer-driven existence.
- Financial Freedom: With reduced living expenses, many tiny homeowners find themselves financially liberated. They can save more, work less, or pursue their passions and hobbies.
- Connection to Nature: Tiny homes often encourage a closer connection to the environment. Whether it’s through large windows that bring the outside in or the ability to live off the grid, tiny homeowners often enjoy a stronger bond with nature.
- Community: Many tiny home enthusiasts form tight-knit communities, sharing resources, knowledge, and a sense of camaraderie. This sense of belonging is a significant draw for those looking for a more communal lifestyle.
Conclusion
Tiny homes and micro-architecture represent a radical departure from conventional housing norms. They offer affordability, sustainability, and a unique way of life that appeals to a growing number of individuals seeking simplicity, freedom, and a closer connection to the world around them. As the tiny home movement continues to evolve, we can expect even more innovative designs and creative solutions for maximizing space, further solidifying their place in the future of architecture and housing.




