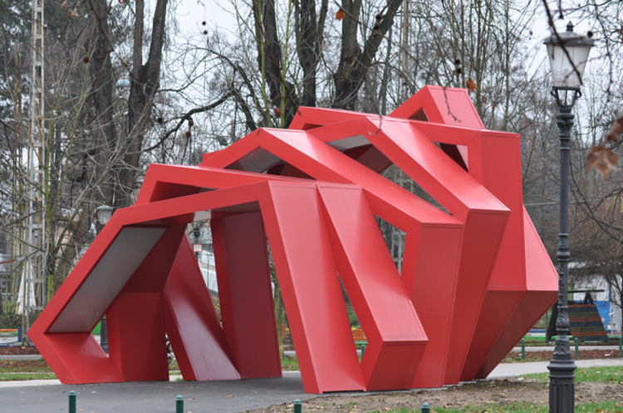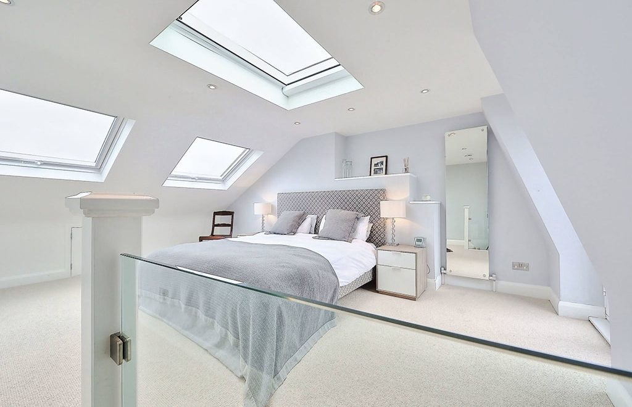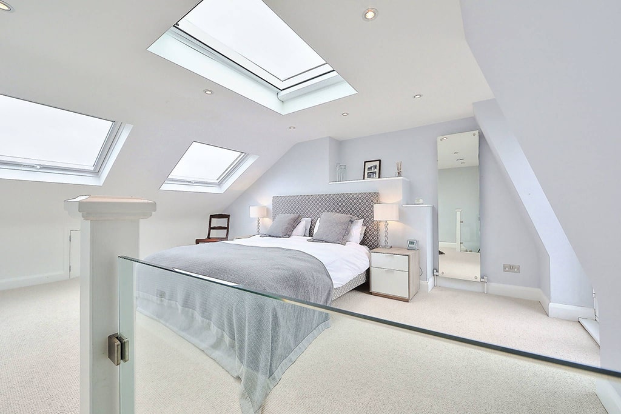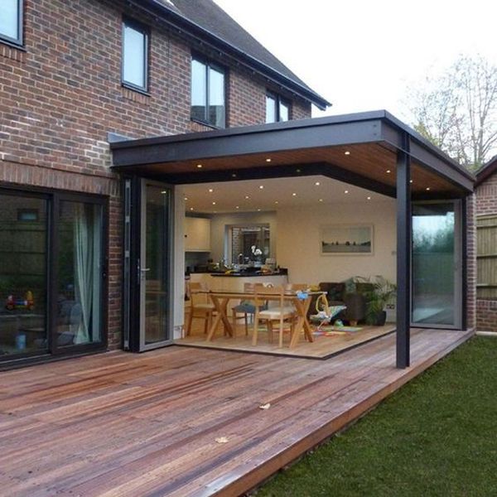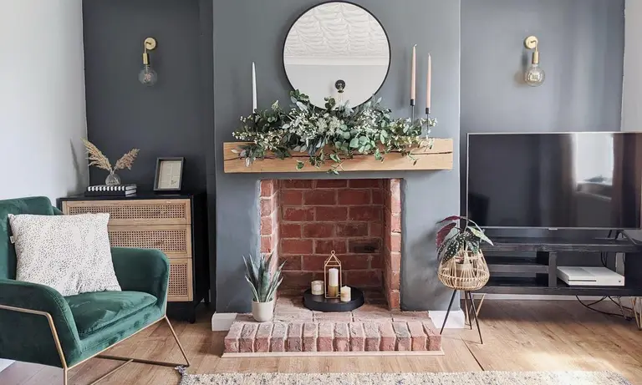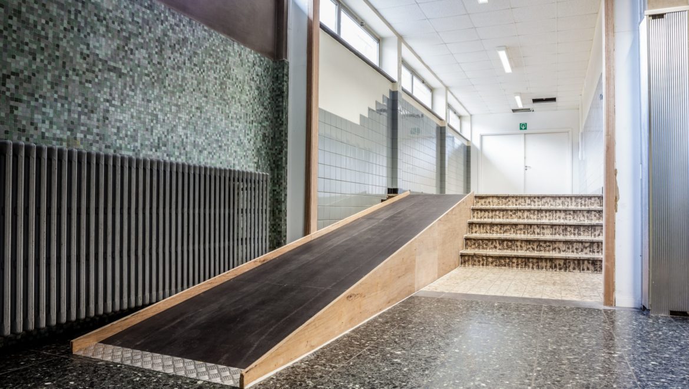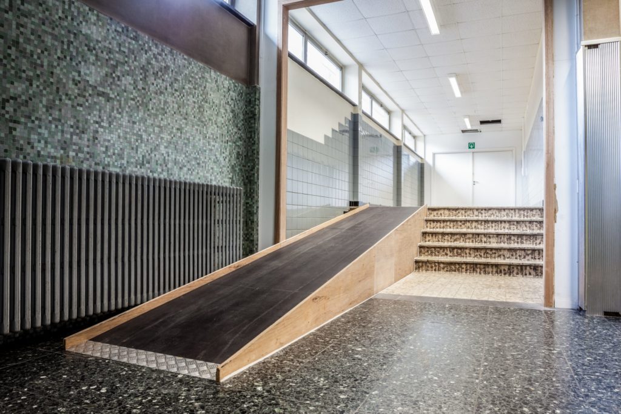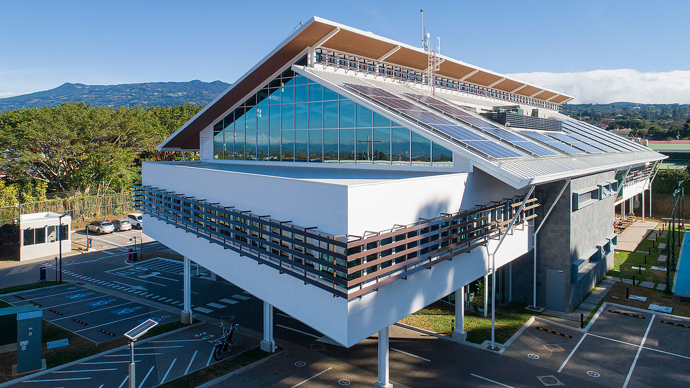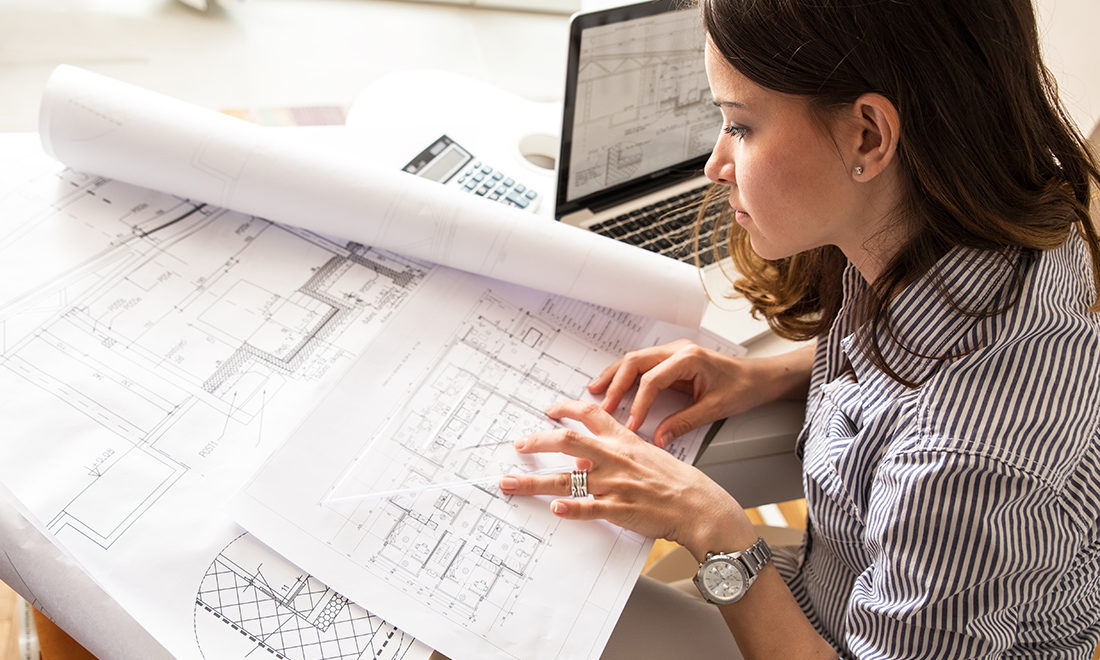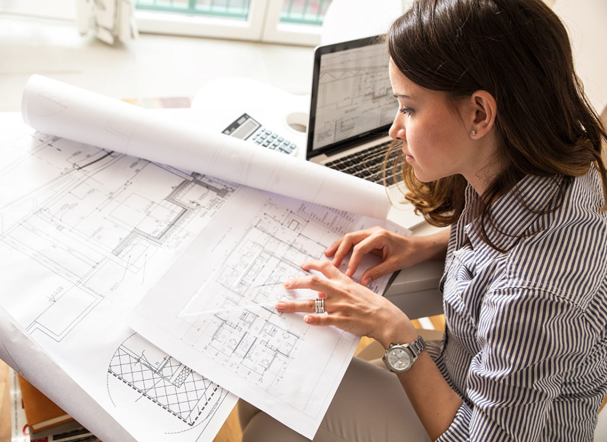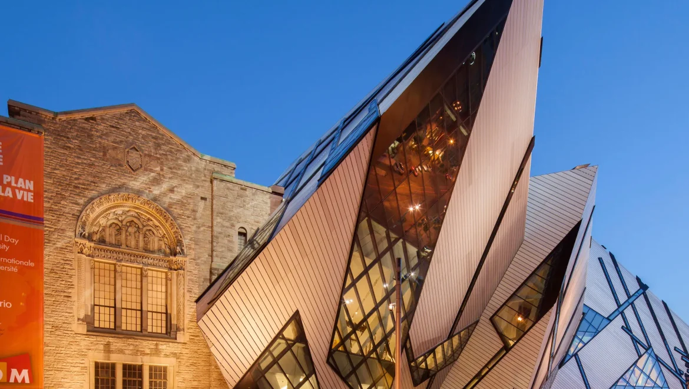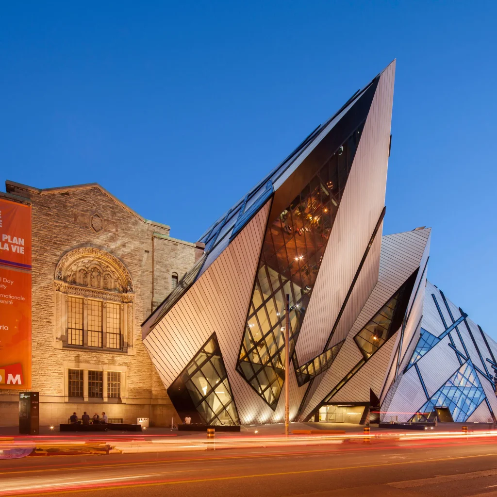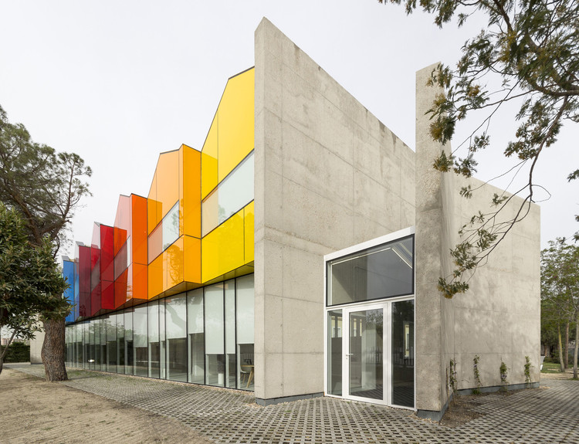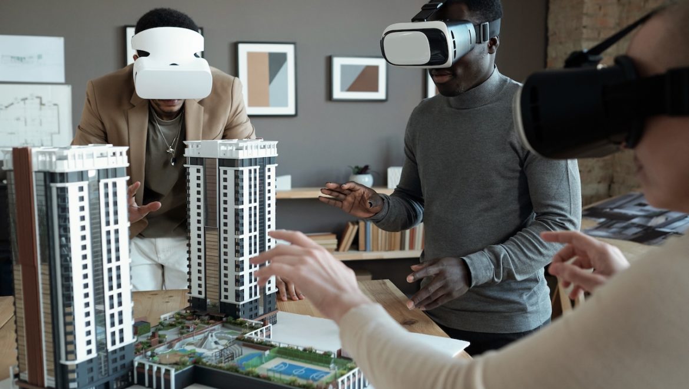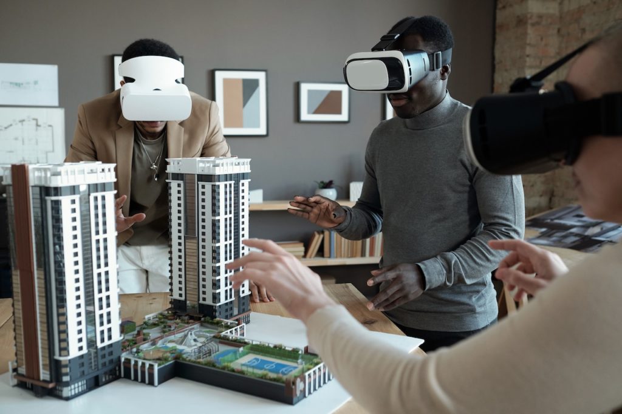Public Art in Architecture: Elevating Urban Landscapes with Sculptures, Murals, and Installations
In the ever-evolving world of architecture and urban planning, the integration of public art has become an essential element in creating vibrant and dynamic cityscapes. Public art, including sculptures, murals, and installations, serves as a bridge between architecture and the community. Transforming mundane spaces into visually stimulating, thought-provoking environments. In this blog, we’ll explore the exciting synergy between public art and architecture, showcasing inspiring examples that have enriched the urban landscape.
- The Marriage of Form and Function
Public art within architectural designs represents a harmonious relationship between aesthetics and functionality. These artworks not only enhance the visual appeal of a building or space but also contribute to the functionality and purpose of the structure. For example, artistic benches, lighting fixtures, or interactive installations can blend seamlessly with their surroundings. Making public spaces more inviting and engaging.
- The Power of Sculptures
Sculptures are some of the most iconic forms of public art. When integrated into architectural designs, they have the ability to transform a structure into a work of art. One exemplary case is the iconic “Cloud Gate” in Chicago’s Millennium Park. Designed by artist Anish Kapoor, this stainless-steel sculpture not only reflects the surrounding skyline but also invites people to interact with it by seeing their distorted reflections on its polished surface.
- Murals as Urban Narratives
Murals have the power to convey powerful messages and narratives while adding vibrancy to urban architecture. Street art, once seen as an act of rebellion, has now become a recognized art form celebrated by cities worldwide. The Wynwood Walls in Miami is a prime example of how a once-neglected neighborhood was transformed into a vibrant art district, with street artists from around the world creating murals that blend seamlessly with the existing urban environment.
- Interactive Installations
Interactive art installations provide a unique way for people to engage with their surroundings. These installations often challenge conventional perceptions of art and architecture. Take the “Swing Time” installation in Boston’s Seaport District, for instance. This installation features a series of illuminated swings that not only serve as playful art pieces but also encourage social interaction and engagement within the public space.
- Fostering Cultural Identity
Public art in architecture can also pay homage to the cultural heritage and history of a place. In the heart of Sydney, the “Archibald Fountain” stands as a symbol of the enduring friendship between Australia and France. The fountain, surrounded by sculptures of mythological figures and animals, evokes the spirit of classical art while celebrating cultural ties.
- Sustainability and Innovation
Incorporating public art into architecture can be an opportunity to explore sustainable and innovative materials and practices. For example, the “Solar Wind” installation in Canada’s Alberta University uses wind and solar energy to power its LED lights. This not only makes the artwork eco-friendly but also highlights the potential for renewable energy sources in urban design.
- Creating a Sense of Place
Public art in architecture goes beyond aesthetics; it fosters a sense of place. When thoughtfully integrated, it can define a neighborhood or city’s identity and create a lasting emotional connection with its residents. A classic example is New York City’s “Love” sculpture by Robert Indiana, which has become an iconic symbol of the city and a beloved landmark.
Conclusion
Public art in architecture is a testament to the ever-evolving nature of urban design. It serves not only as a visual delight but also as a means to engage, inspire, and transform our surroundings. From sculptures that mirror the skyline to murals that tell urban tales, and interactive installations that foster community interaction, public art is an indispensable element in enriching the urban landscape. As cities continue to evolve, the integration of public art within architectural designs will play a vital role in shaping the cities of the future.
