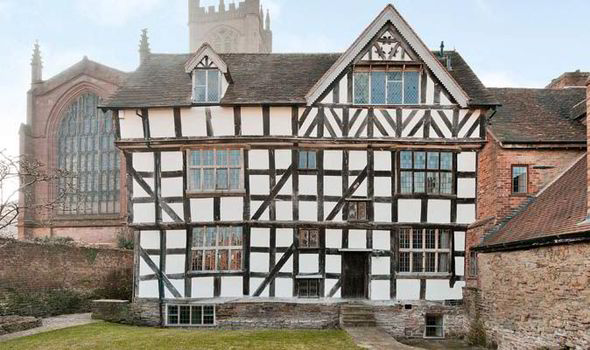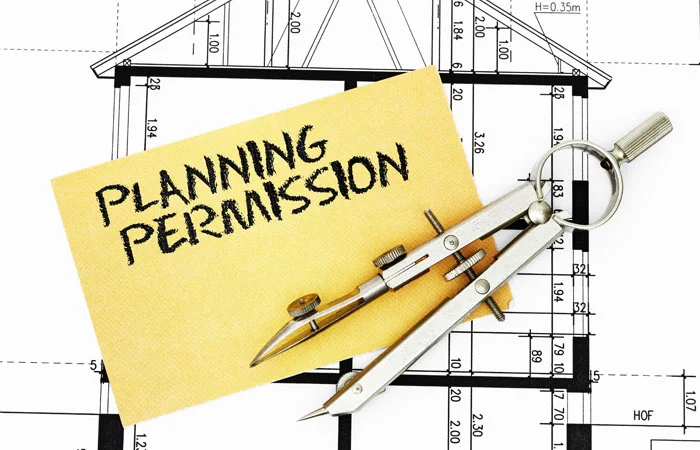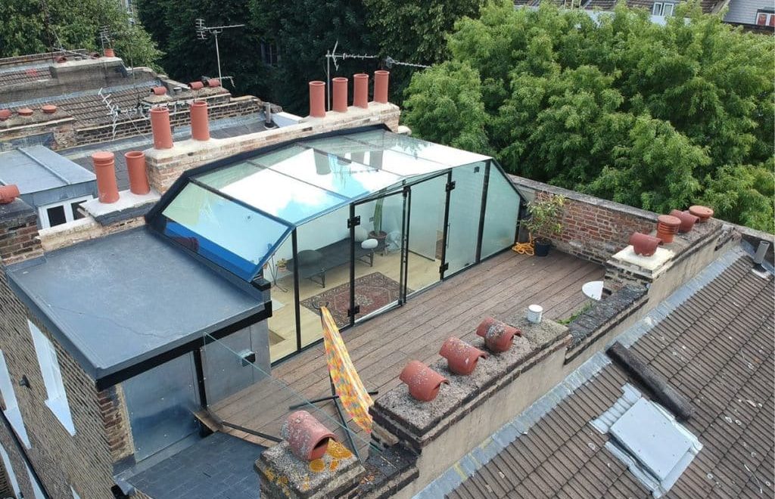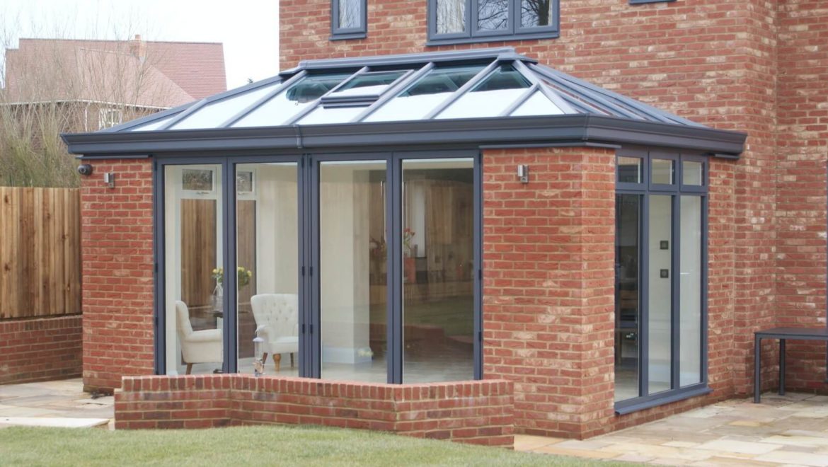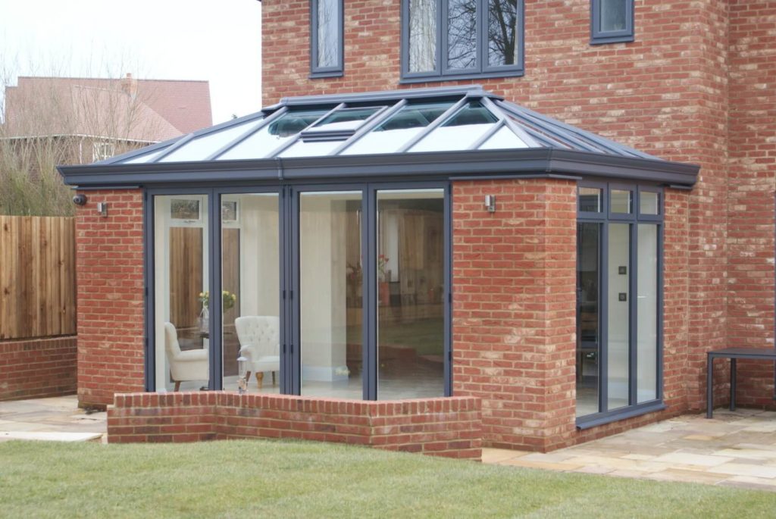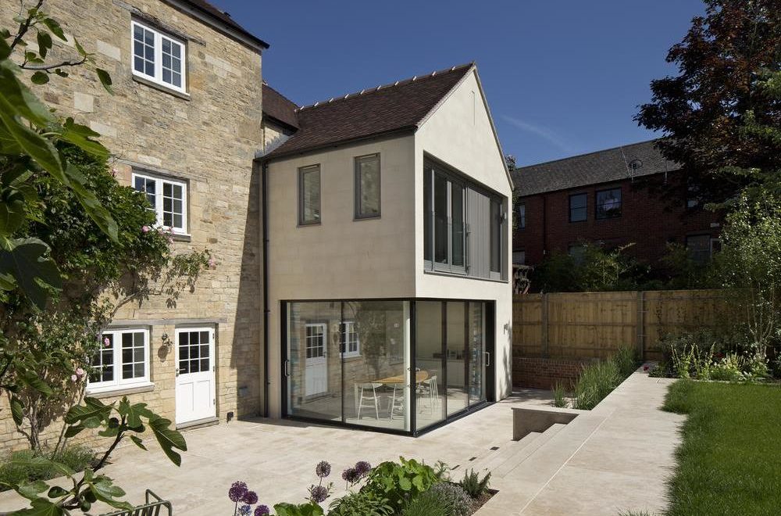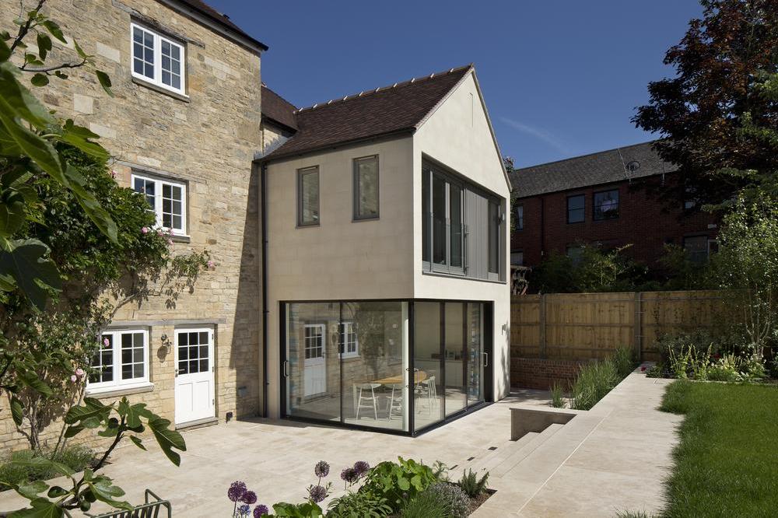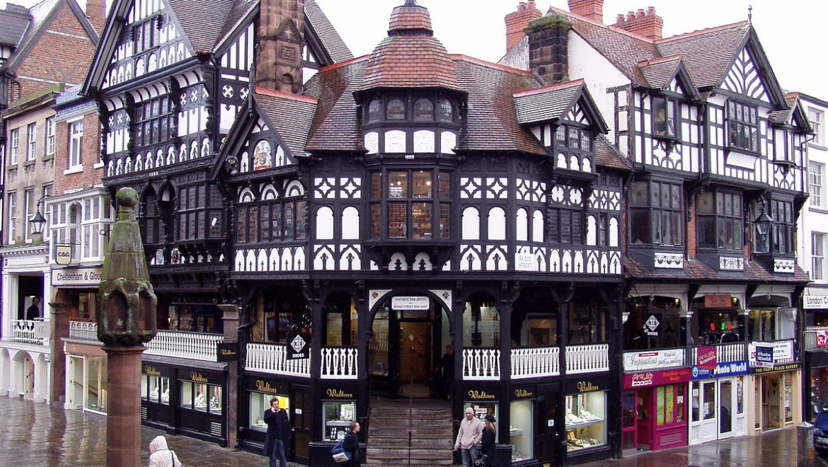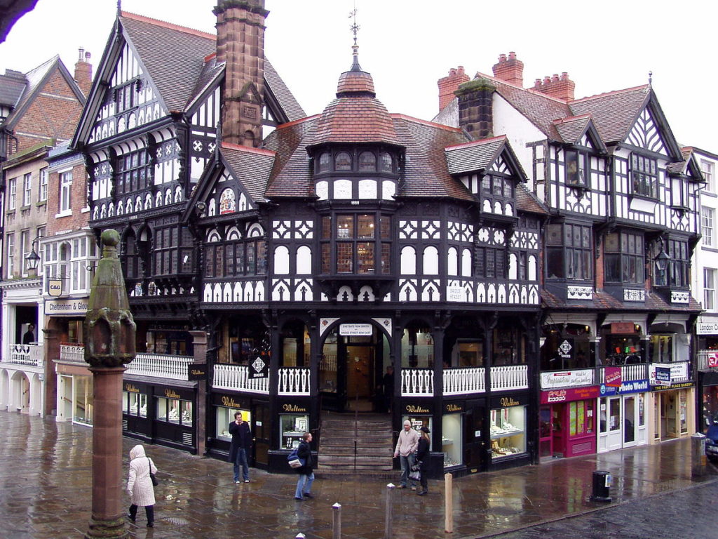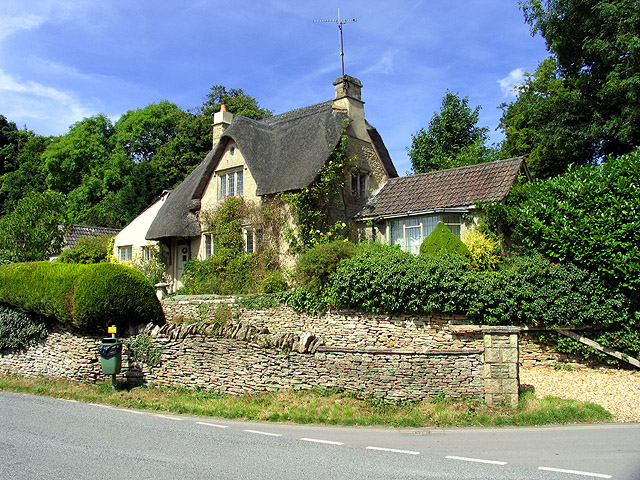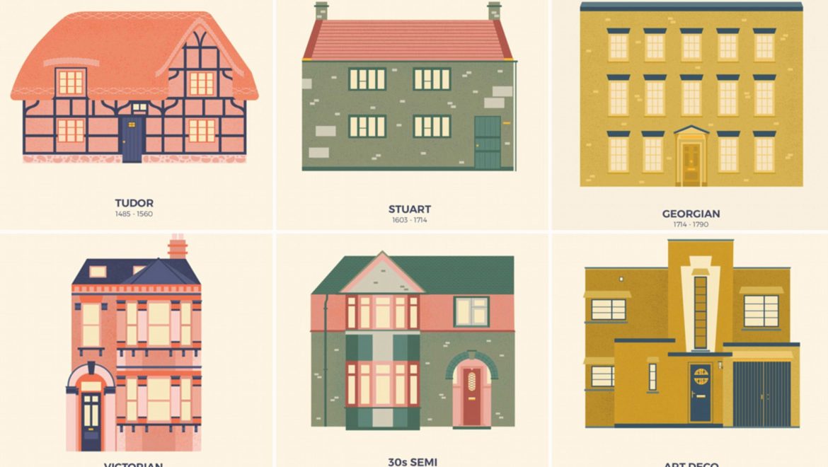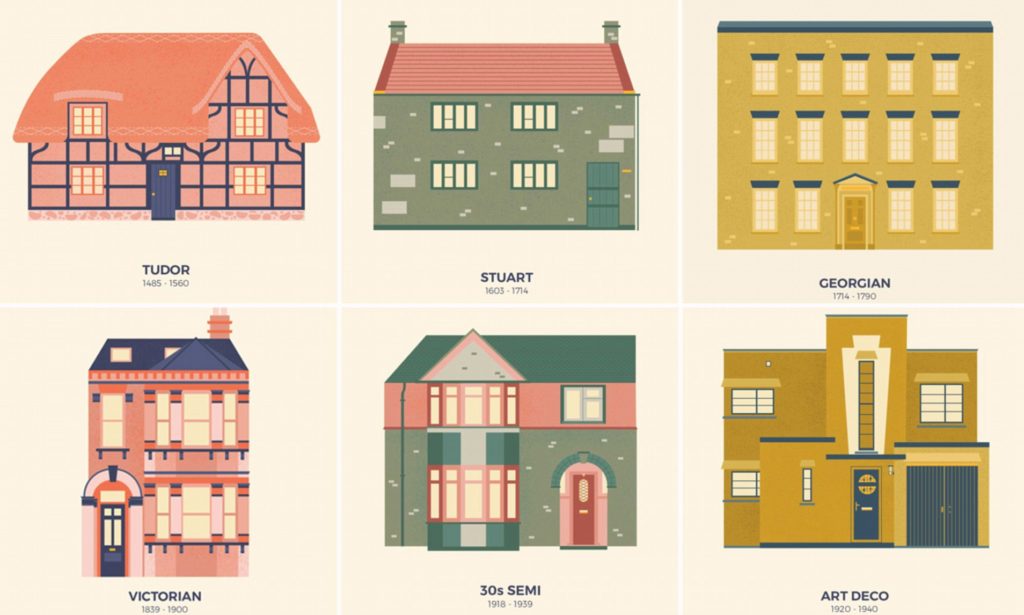Listed Buildings and Conservation Areas: Special Planning Permission Considerations
When it comes to seeking planning permission for properties within conservation areas or historic buildings, the process can be more intricate and demanding than for regular developments. These designated areas are cherished for their architectural and historical significance, and preserving their unique character is of paramount importance. In this blog, we will explore the special considerations and challenges involved in obtaining planning permission for listed buildings and properties within conservation areas.
What are Listed Buildings and Conservation Areas?
Before delving into the intricacies of planning permission for such properties, it’s essential to understand what listed buildings and conservation areas are.
Listed Buildings: A listed building is a structure recognized by the government for its historical or architectural significance. These buildings are legally protected, and any alterations, extensions, or demolitions require special planning permission. To ensure that the structure’s character and significance are preserved. There are three grades of listed buildings in the UK, with Grade I being the most prestigious.
Conservation Areas: Conservation areas are designated locations that are subject to special planning regulations aimed at preserving their distinctive character. These areas often encompass multiple listed buildings and may include other historically significant elements. Such as trees, street layouts, and public spaces.
Challenges and Considerations for Planning Permission
Seeking planning permission for properties within conservation areas or listed buildings involves several unique challenges and considerations:
Heritage Significance:
The primary consideration is the heritage significance of the property. Any changes proposed must not harm the building’s historic fabric or its setting. This requires a deep understanding of the building’s history and architectural features, as well as adherence to strict conservation principles.
Material Choices:
When making alterations or repairs, the choice of materials is crucial. Traditional materials that match the original construction must be used to maintain the building’s authenticity. This often includes sourcing period-specific bricks, timber, and roofing materials.
Architectural Integrity:
The design of proposed alterations must respect the original architectural style and features. Modern additions should complement the existing structure rather than overshadow it. This can be a delicate balance to strike, often requiring the expertise of architects experienced in heritage conservation.
Consultation and Public Engagement:
Planning authorities may require extensive consultation and public engagement when considering planning permission for listed buildings or properties within conservation areas. Local residents and heritage organizations often have a say in the decision-making process.
Expert Advice:
Engaging heritage consultants, architects, and conservation specialists is often essential. These experts can provide guidance on the appropriate approach to alterations, ensuring that the historical significance of the property is preserved.
Building Regulations:
Listed buildings may be exempt from some modern building regulations, but they still need to meet certain safety and accessibility standards. Balancing these requirements with the need to preserve the historical fabric of the building can be challenging.
Timelines and Costs:
The planning process for listed buildings and properties within conservation areas can be more time-consuming and expensive due to the additional requirements and considerations involved.
Economic Viability:
Striking a balance between preserving historical significance and making the property economically viable is often a complex challenge. In addition, some alterations or changes may be necessary for the property to be used effectively.
The Importance of Preserving Heritage
While obtaining planning permission for listed buildings and properties within conservation areas can be arduous, it’s crucial to understand that these regulations exist for a reason. Preserving our architectural and historical heritage is not only a matter of cultural pride but also an economic driver. Heritage tourism is a significant contributor to the economy, attracting visitors who appreciate the charm and character of historic places.
In conclusion, seeking planning permission for properties within conservation areas or listed buildings requires a unique set of considerations and challenges. Furthermore, preservation of heritage is at the heart of these regulations, and striking a balance between modern needs and historical significance can be complex. However, with the right expertise and a deep appreciation for the value of our heritage, it is possible to create a harmonious coexistence between the past and the present.
