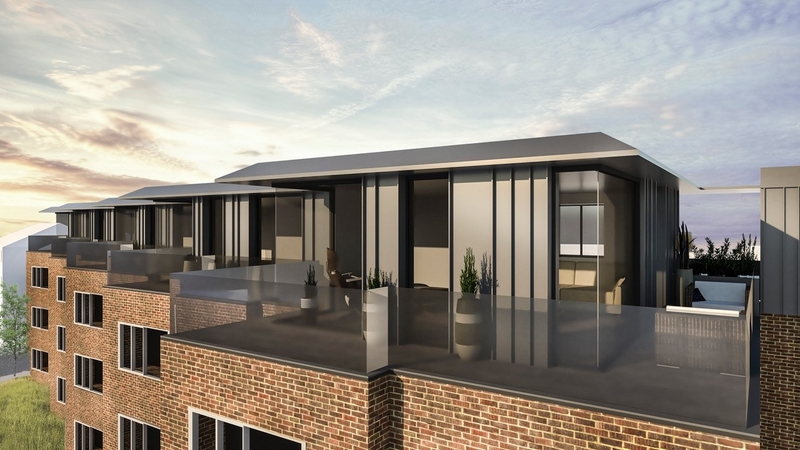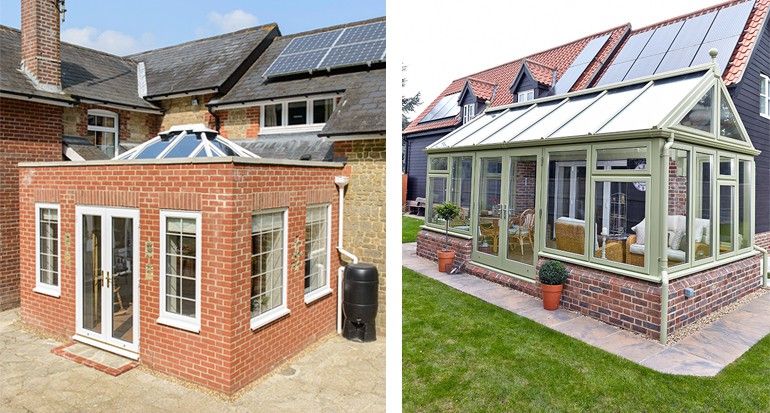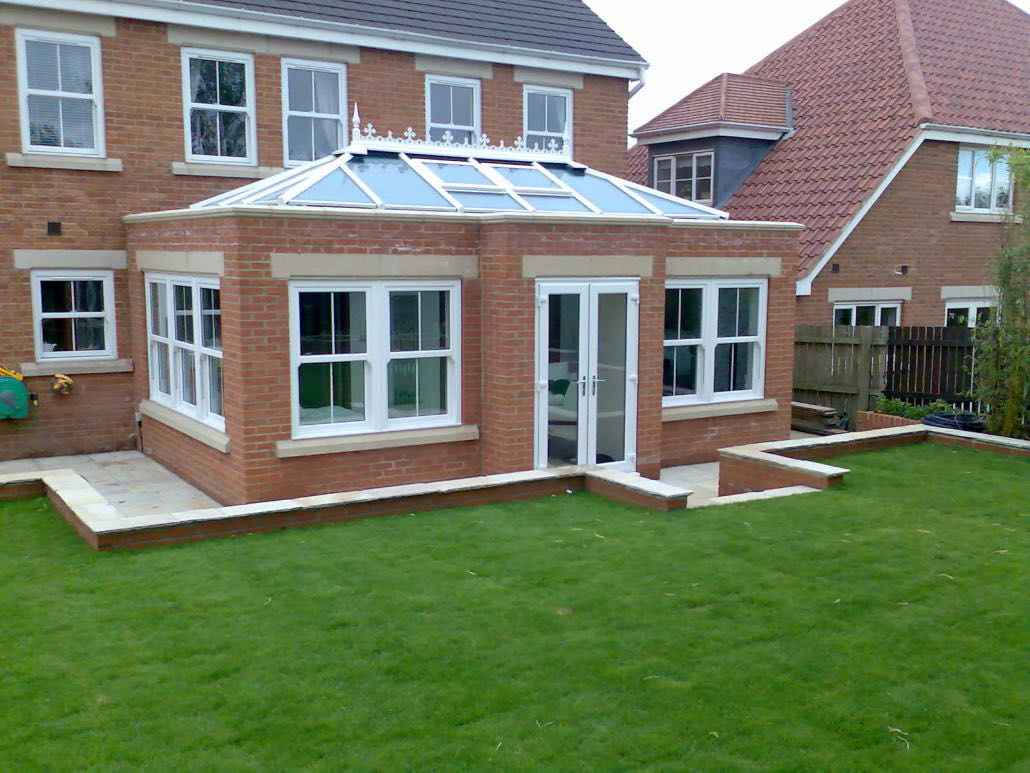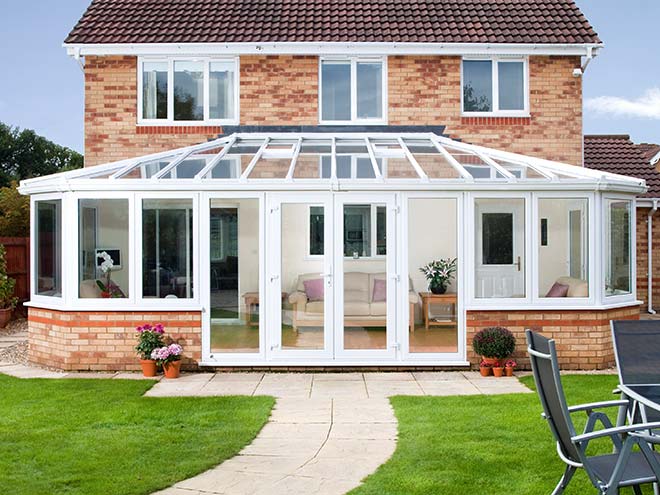A Full Beginner’s Guide To A Heritage Impact Assessment
Firstly, if you are thinking of buying a listed building or moving into a conservation area, and are thinking of making external changes to your home, this blog is for you.
Altering or extending a listed building isn’t like changing any other type of structure. The level of information about the existing property, and what you propose to change about it is very different from a standard planning application. One thing you need to supply is a Heritage impact statement.
What is a heritage impact assessment?
A heritage impact assessment (HIA)is a document that outlines the historic or archaeological significance of a building or landscape within its wider setting. In addition, it includes an outline of any proposed works. Also, an assessment of their impact on the building or landscape, and a mitigation strategy.
For example, The document considers the:
- The cultural heritage of the place
- The nature of proposed development
- The likely impact of that development on the significance of the place.
Understanding the significance of a historic building complex or area and the possible impact of the proposed scheme on this sign is the key to good conservation practice. In addition, good information, available from the outset, can speed up the processing of applications. It can also reduce costs and lead to a better overall design.
Why do you need a heritage impact assessment?
You need to submit a heritage statement when you are proposing works that could affect a heritage asset in some way.
A heritage impact assessment is needed for an application that affects a heritage asset. For instance, this would be needed for:
- listed building consent applications
- Planning permission applications for sites within the setting of a listed building
- Building or developing in conservation areas
- Planning permission applications for sites within the scheduled ancient monument
- Planning permission applications for sites within registered parks and gardens
- Advertising consent applications on listed buildings or buildings in conservation areas.
How much does the heritage assessment cost?
Finally, depending on the simplicity or complexity of the proposed development. An assessment could be anywhere between, a £220 single-page letter of opinion. Or a full-blown £22,000 report.



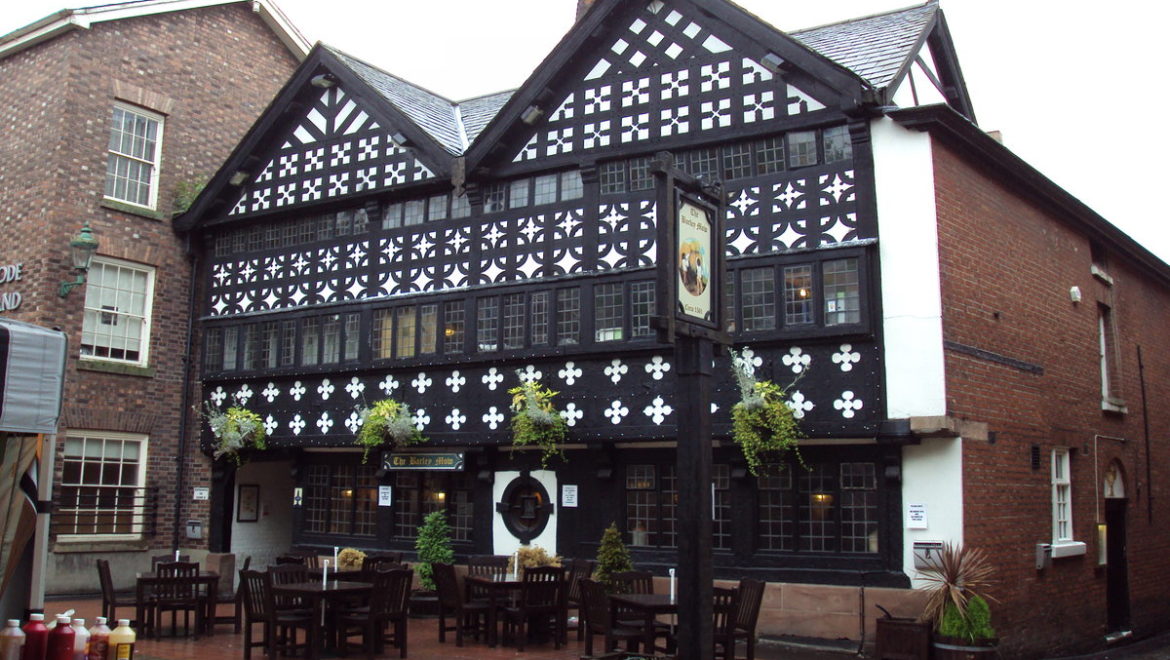
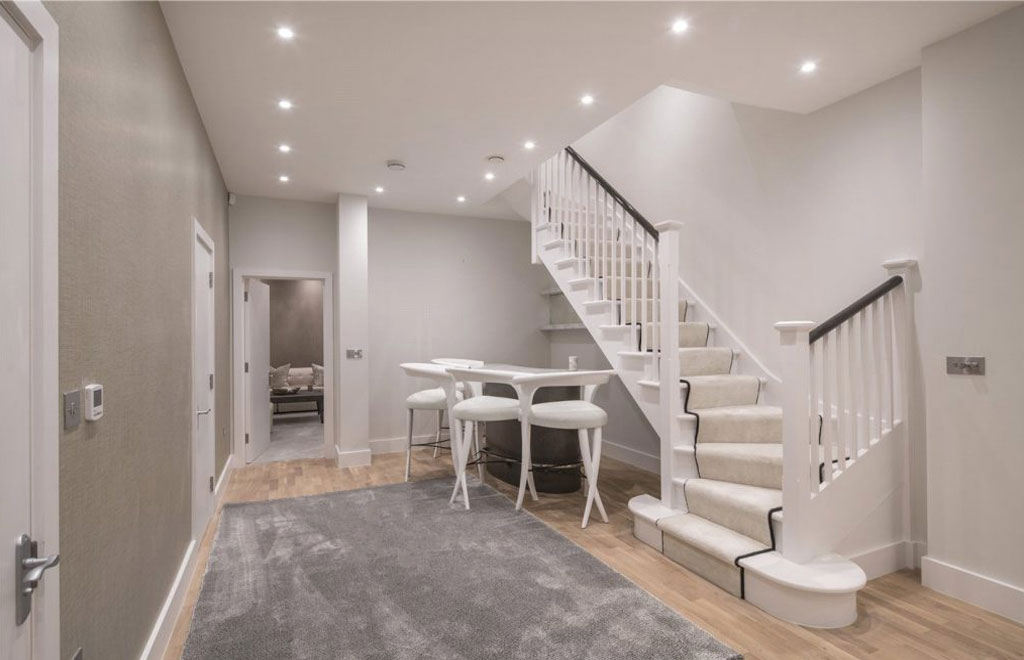


![How Long Does Planning Permission Last? [2021 Update] | Urbanist Architecture - London Architects](https://panel.urbanistarchitecture.co.uk/uploads/When_Does_Planning_Permission_Expire_cd61d94e52.jpg)

