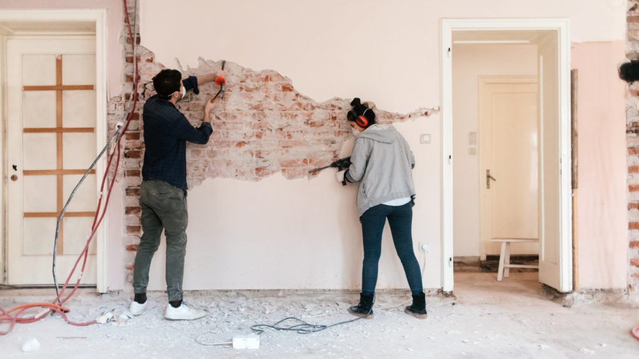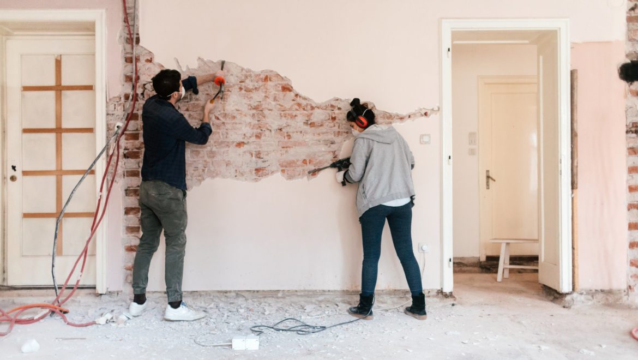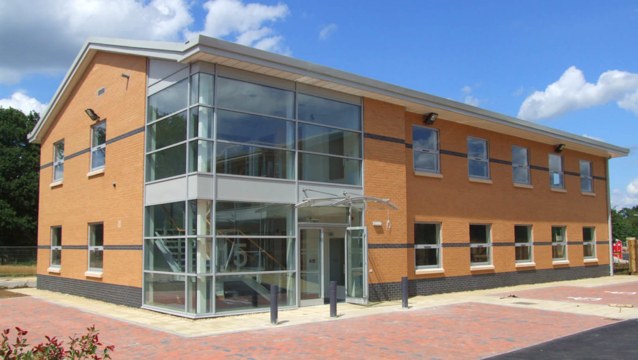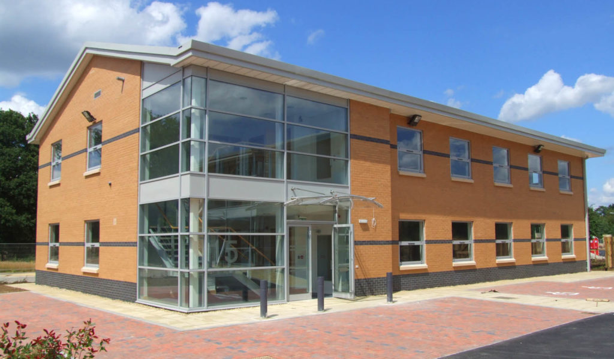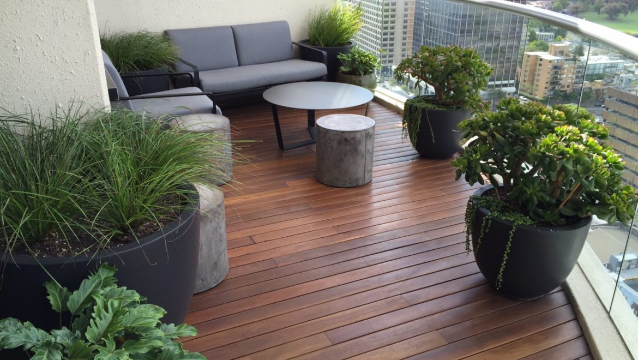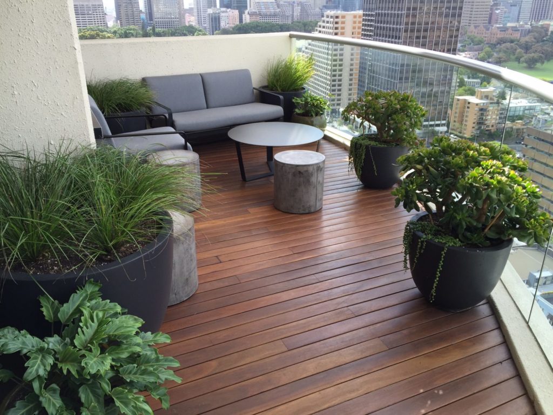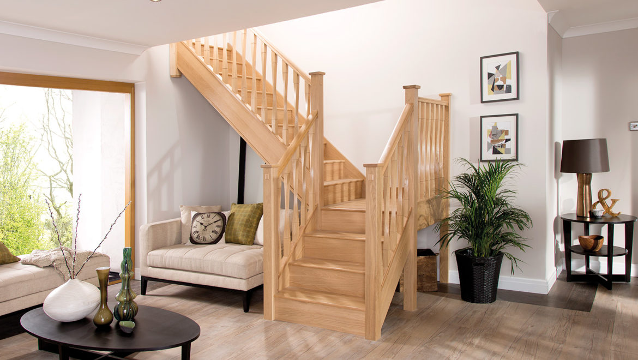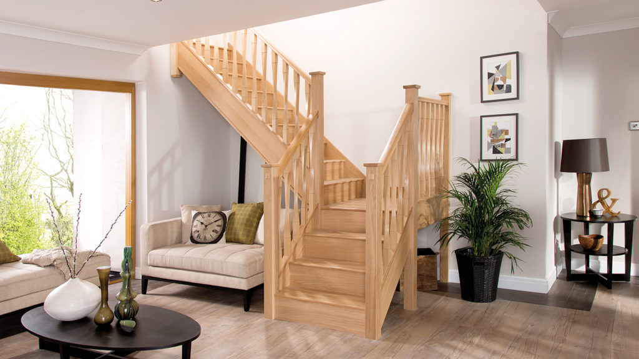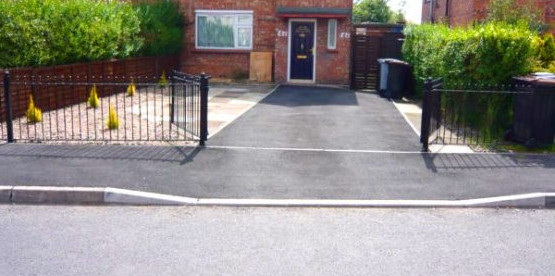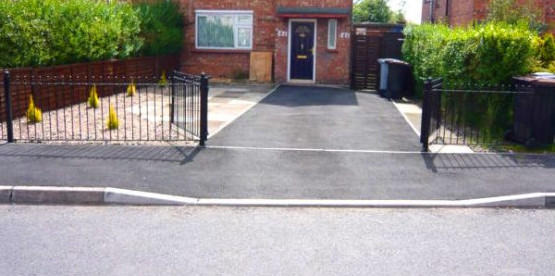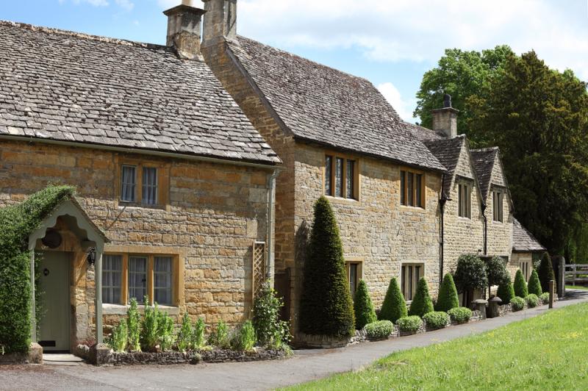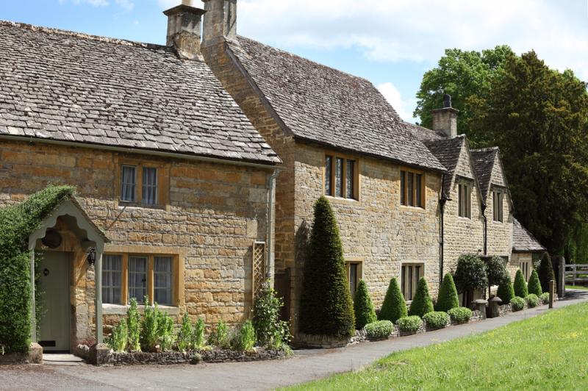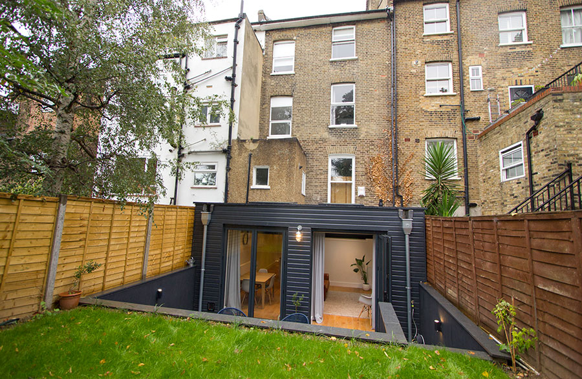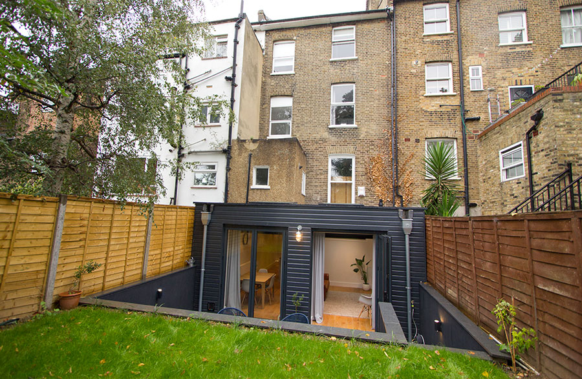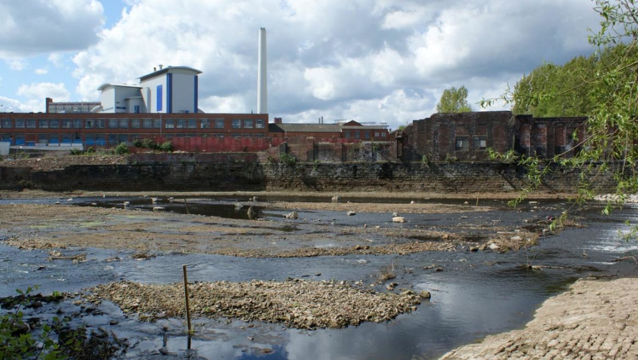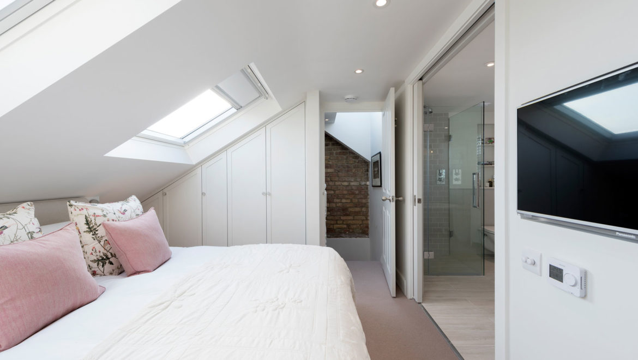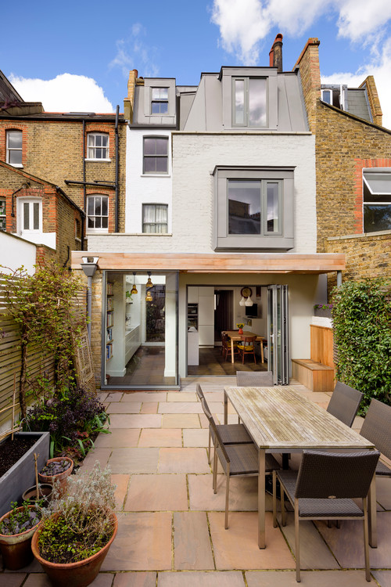Renovations That Increase Your House Value: Part 1
Renovations to consider when wanting to add more value to your home
Loft and garage conversions
These two conversions are the most popular way of extending and adding value to the property. However, converting these into living space will add value by 15%. In addition, a garage conversion will increase the value by 20%. People convert these to create more living space and storage.
Energy efficiency improvements
This can fall into two categories:
- Simple low-cost improvements
- High-cost improvement works
From research, energy-saving improvements to your property can raise the value by 14%. Meanwhile, improving lost insulation, cavity wall installation, double glazing, and adding a high-performance boiler would decrease energy bills giving the home more value.
Outdoor décor (garden landscaping and external works)
Furthermore, maintaining the garden area can add value by 10% – 20%. The things people keep in mind about the garden is:
- Privacy and security
- Good lighting
- Well thought terraced area
- Flat lawn
Other renovations that can increase your house value
- Firstly, garage conversion 20% increase
- Secondly, loft conversion 15% increase
- Energy saving 14% increase
- Balcony 12% increase
- Outdoor décor 10% – 20% increase
- Open living plan 6% increase
- Kitchen 6% increase
- Central heating 5.4% increase
- Bathroom 5% increase
- Paint and decorate 5% increase
- Fireplace 5% increase
- Conservatory 5% increase
- Flooring 3% increase
- Roof 3% increase
- Finally, decking 2% increase
