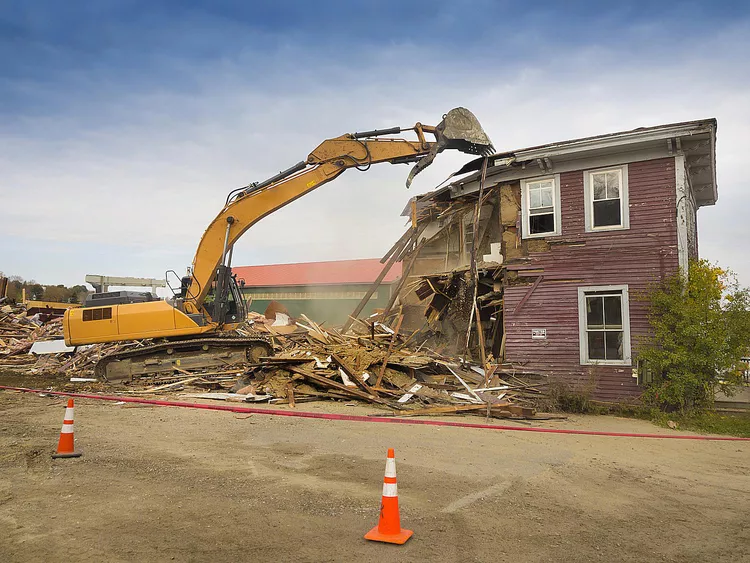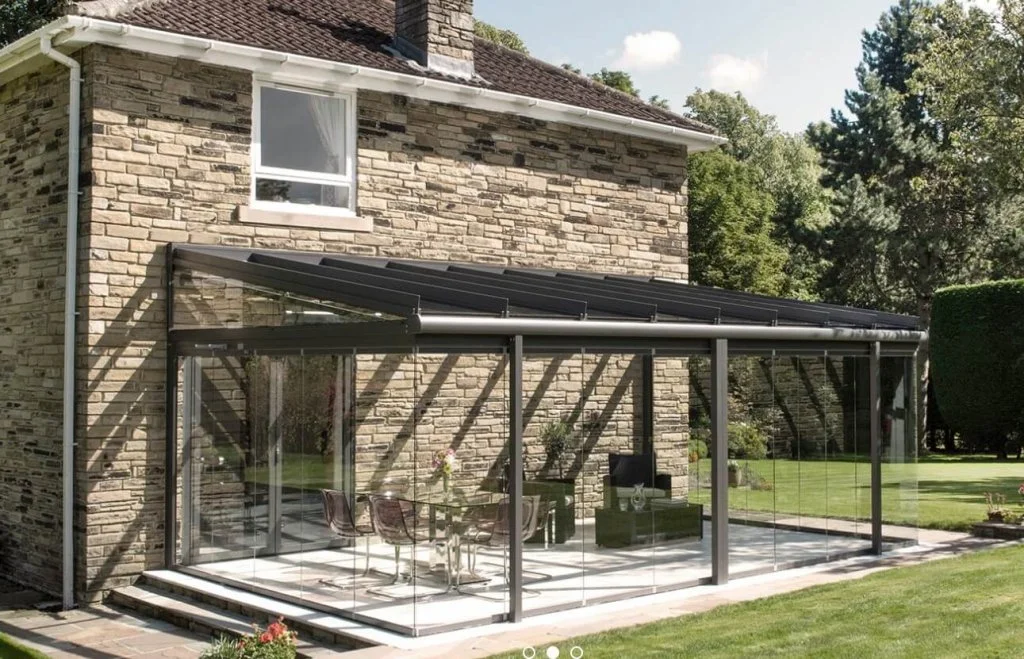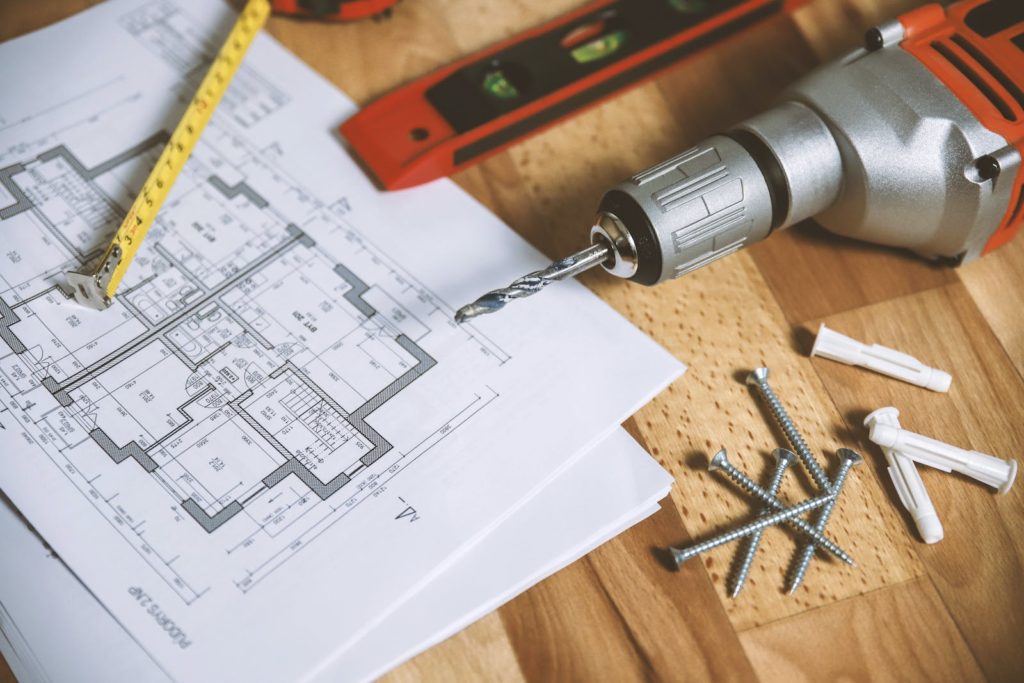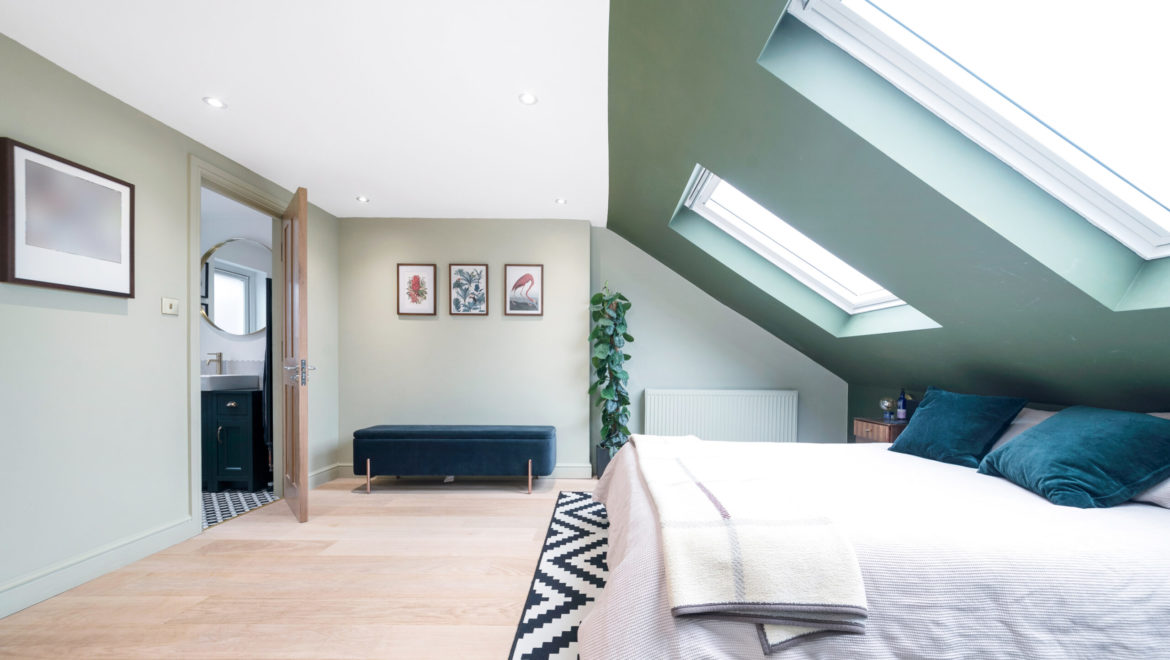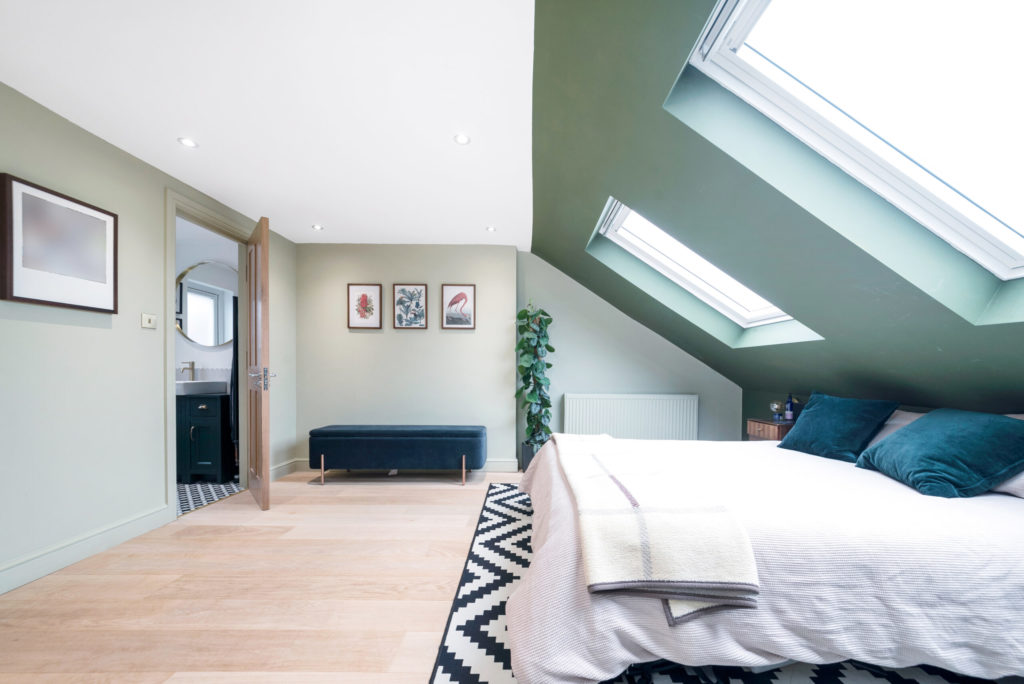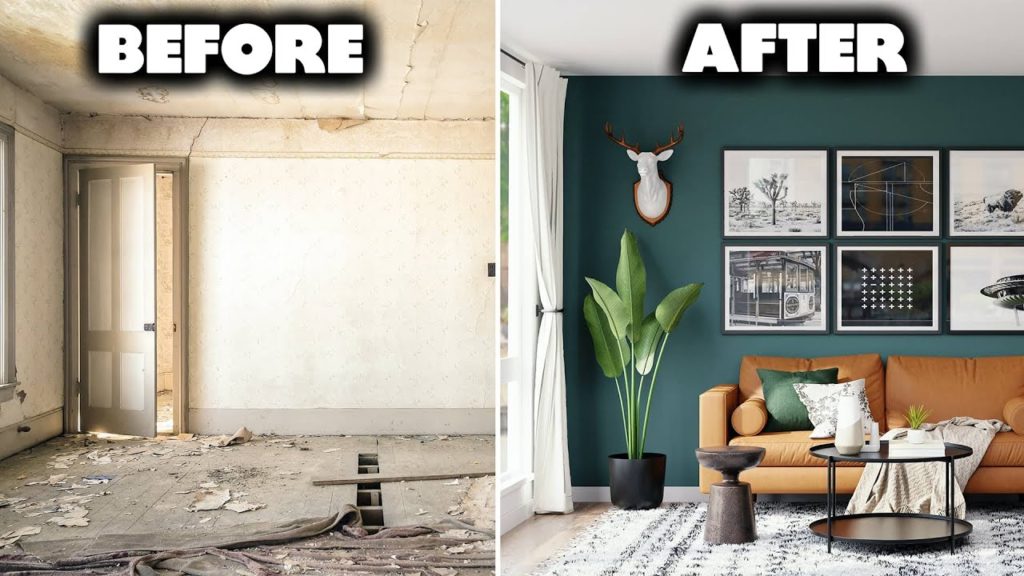Capturing Timeless Beauty: Architectural Photography Tips
Architecture is more than just buildings; it’s an art form that tells a story of human creativity and innovation. As an architectural photographer, your task is to capture the essence and beauty of these structures while conveying the architect’s vision. To help you excel in this niche field of photography, we’ve compiled a comprehensive guide filled with tips and tricks to elevate your architectural photography skills.
Understand the Basics of Architecture
Before you start photographing buildings, it’s crucial to understand the fundamentals of architectural design. Familiarize yourself with architectural styles, elements, and principles. This knowledge will help you appreciate the nuances of each structure and guide your photographic approach.
Use the Right Equipment
Invest in quality photography gear to capture architecture effectively. A few essential items include:
- Camera: A DSLR or mirrorless camera with manual settings and a wide dynamic range is ideal.
- Lenses: Wide-angle and tilt-shift lenses are excellent choices for architectural photography. They allow you to capture the entire building and correct perspective distortions.
- Tripod: A sturdy tripod is essential for long exposures, maintaining sharpness, and precise framing.
- Filters: Use polarizing filters to reduce glare and enhance sky contrast.
Choose the Right Time
Timing is crucial in architectural photography. The “golden hours” during sunrise and sunset offer soft, warm lighting that can make your images more captivating. Additionally, photographing at different times of the day can help you capture various moods and shadows cast by the building.
Pay Attention to Composition
Composition plays a vital role in architectural photography. Consider the following composition techniques:
- Rule of thirds: Divide your frame into thirds and place key elements along these lines for a balanced composition.
- Leading lines: Use architectural lines to guide the viewer’s eye through the image.
- Framing: Incorporate natural or architectural frames to add depth and interest to your shots.
- Symmetry: Emphasize the building’s symmetry for a visually pleasing effect.
Manage Perspective and Distortion
Correcting perspective distortion is essential when photographing buildings. To do this, use a tilt-shift lens or correct perspective distortions in post-processing. Avoid tilting the camera upward excessively, as this can create unnatural distortions.
Pay Attention to Details
Architectural photography is about capturing the small details that make a building unique. Focus on interesting textures, patterns, and intricate design elements. Get close to the building and use a macro lens if necessary to emphasize these details.
Experiment with Angles
Don’t limit yourself to capturing buildings from eye level. Experiment with different angles and viewpoints. Shoot from low angles to make the building appear grand and imposing, or try a bird’s-eye view for a unique perspective.
Include People
Adding people to your architectural shots can provide a sense of scale and human connection. Wait for pedestrians to walk by, or bring along a model to add life to your photographs.
Mind the Weather
Weather can significantly impact architectural photography. Overcast days can provide soft, diffused lighting that reduces harsh shadows, while dramatic skies on stormy days can add intrigue to your shots. Be patient and wait for the right weather conditions when necessary.
Post-Processing and Editing
Post-processing is the final step in creating stunning architectural images. Use software like Adobe Lightroom or Photoshop to enhance your photos. Adjust exposure, color balance, and sharpness to achieve the desired look, but be cautious not to overdo it, as subtlety often works best.
Conclusion
Architectural photography is a unique and rewarding genre that allows you to capture the beauty, history, and innovation of the built environment. By mastering the techniques and tips outlined in this guide, you can create visually striking and evocative architectural photographs that tell a compelling story of human achievement. Remember, practice makes perfect, so get out there and start capturing the world’s architectural wonders through your lens.






