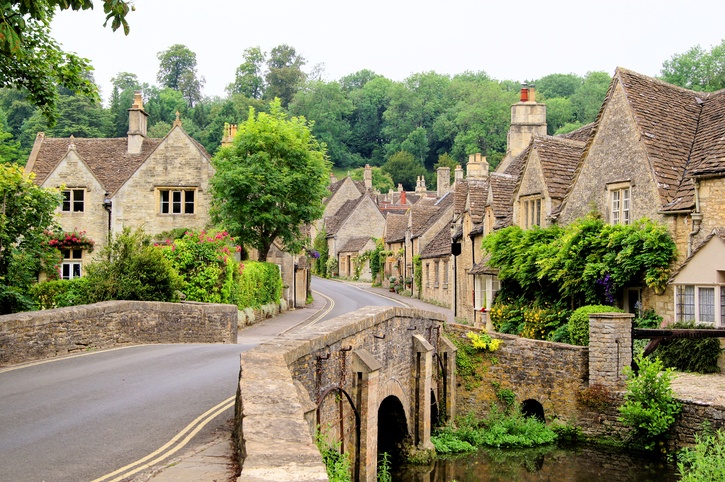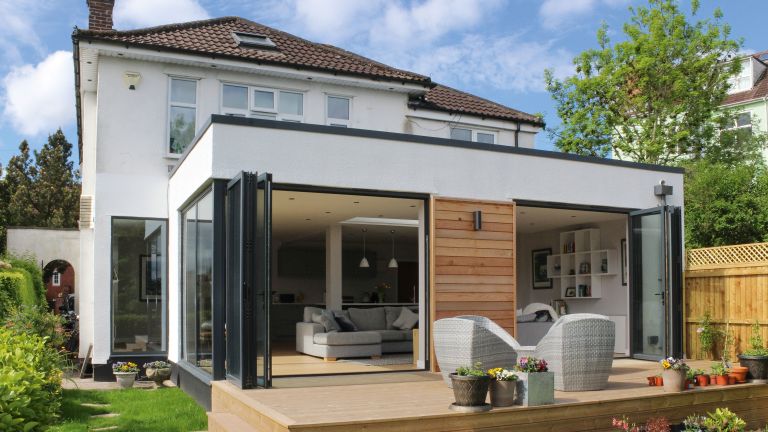How Long Does Planning Permission Last? Everything You Need To Know
When does planning permission expire?
Normally, planning permission is valid for 3 years from the time the local authority grants it. This means you have 3 years to start construction work on the site.
History –
Before 1968, there was no limit on the duration of permissions. Between 1968 and 2009, the duration of the permission was set out in the conditions. It was often limited to 5 years within which the construction had to begin. Although it was sometimes possible to extend this.
How can you stop it expiring?
In order to stop planning expiring on-site, you can submit a planning renewal application. You can re-submit the original planning application, at one-quarter of the original fee price. Just like the original planning application, the renewal will last 3 years.
![How Long Does Planning Permission Last? [2021 Update] | Urbanist Architecture - London Architects](https://panel.urbanistarchitecture.co.uk/uploads/When_Does_Planning_Permission_Expire_cd61d94e52.jpg)
Types of planning permission –
There are two types of planning permission: outline planning and full planning permission. It is advisable to check with your local authority to determine what type of permission is required for your development.
Outline planning permission –
Outline permission is used for bigger projects. You’re basically asking the local authority to agree to the overall idea of the scheme. And then you put in a separate application covering the details:
- Outline application with all matters reserved
- Outline application with some matters reserved
Full planning permission –
Full permission is normally required for change of use developments in conservation areas. And for developments that affect listed buildings. It also applies to industrial and commercial developments.
What if the building takes longer than you planned?
You only need to start building within the 3-year limit, you don’t need to finish the project within that timeframe. You must have made some kind of visible first step, to count as started.
However, there is a criterion you must follow to show the first steps of the project. You must start your build in the right place and you must show you have completed more than the bare minimum.











