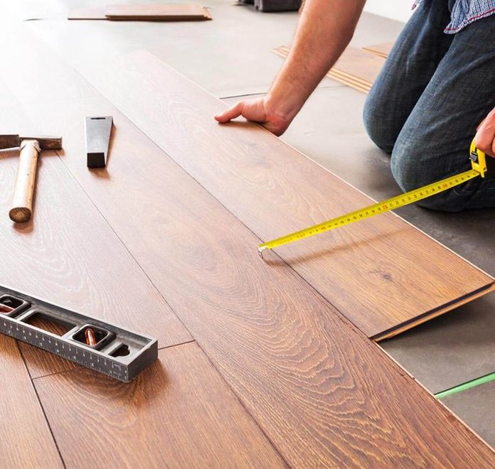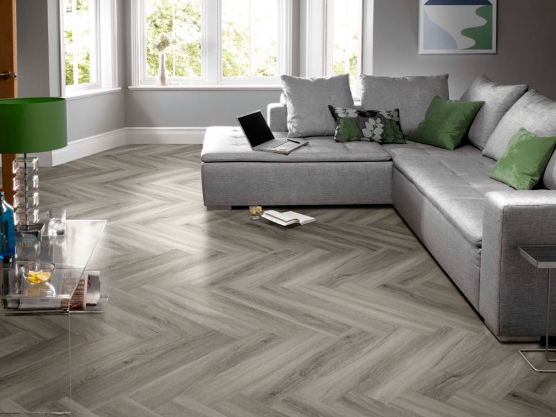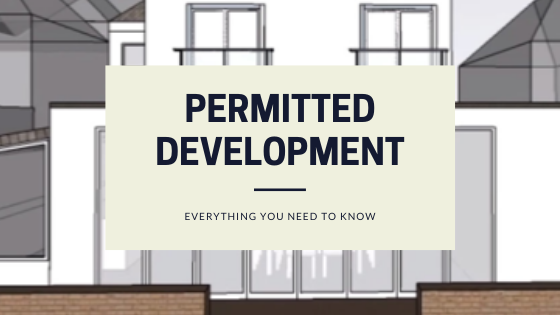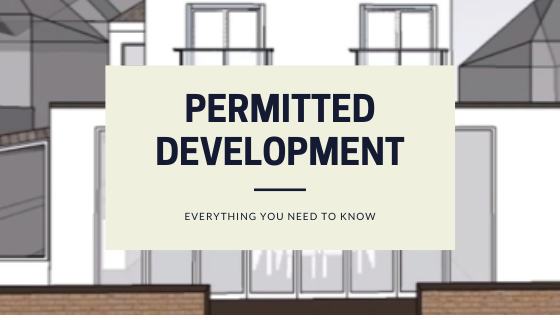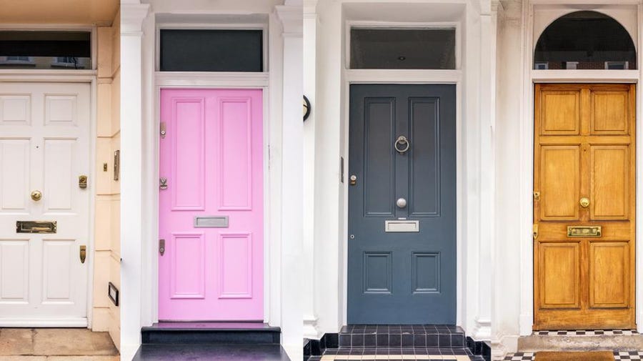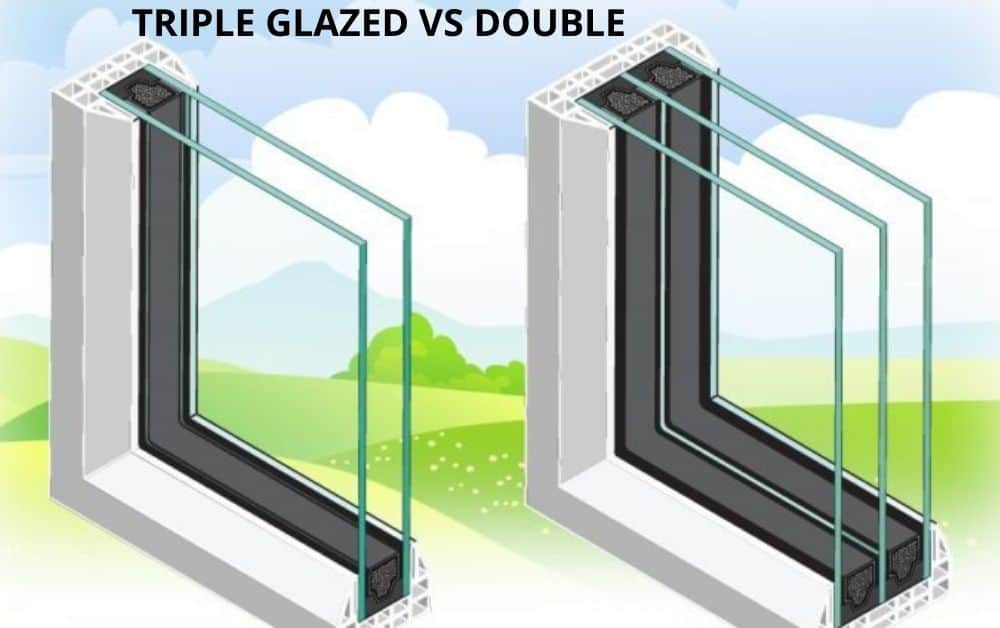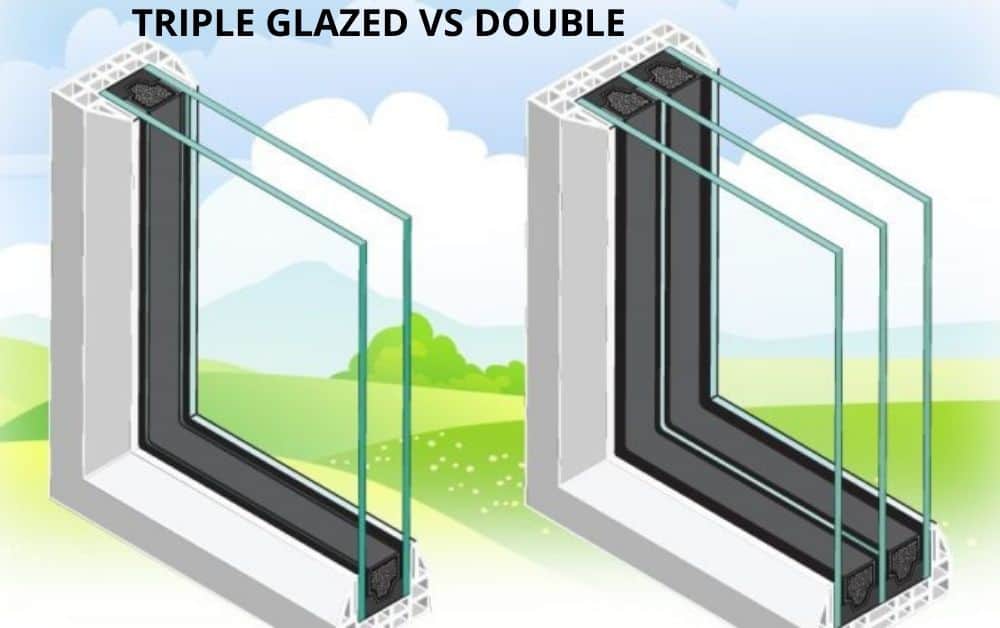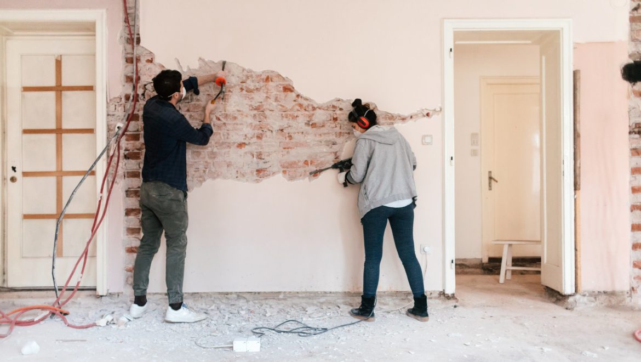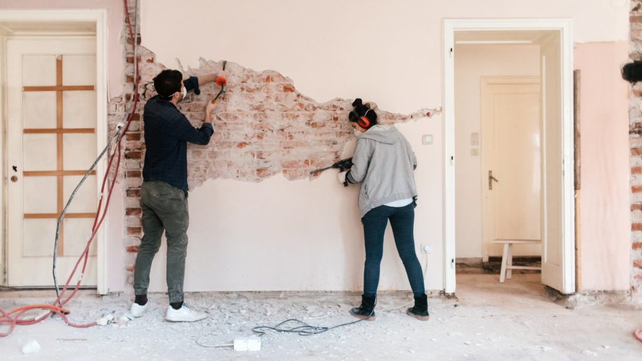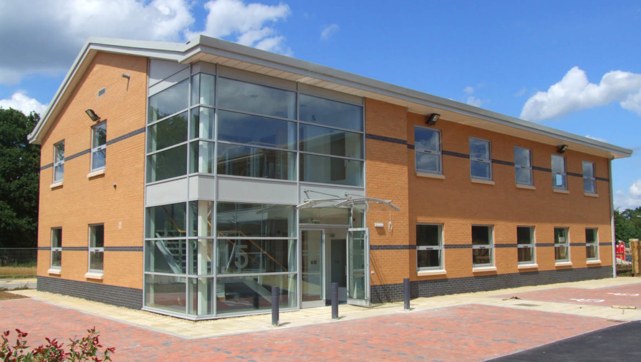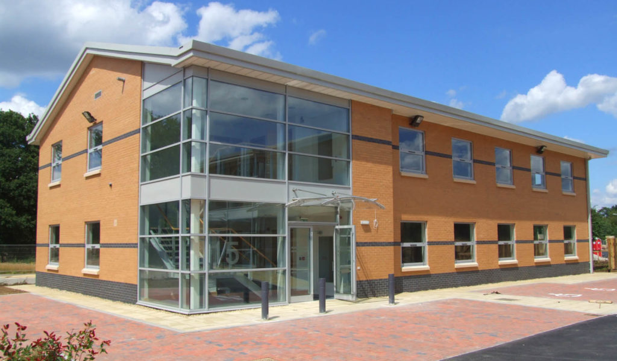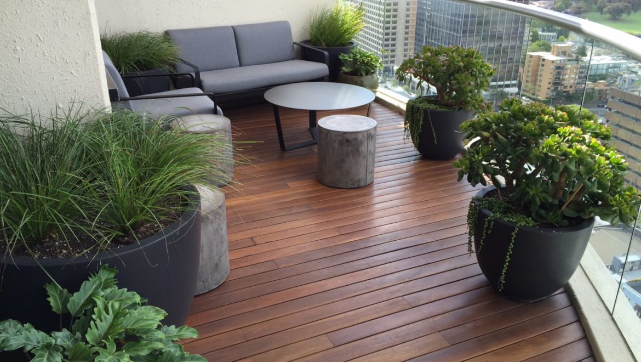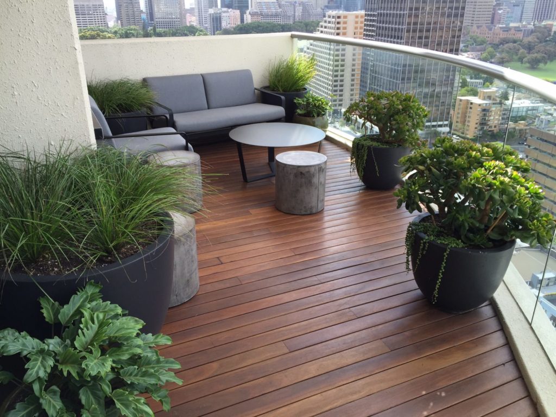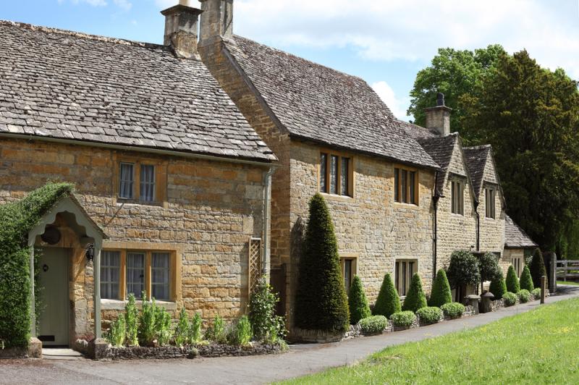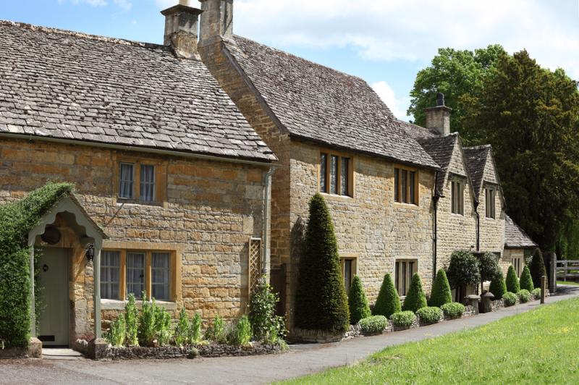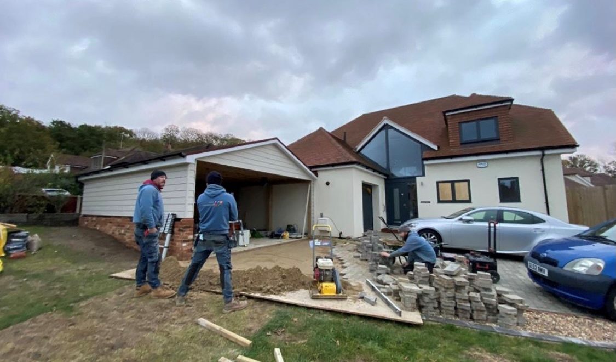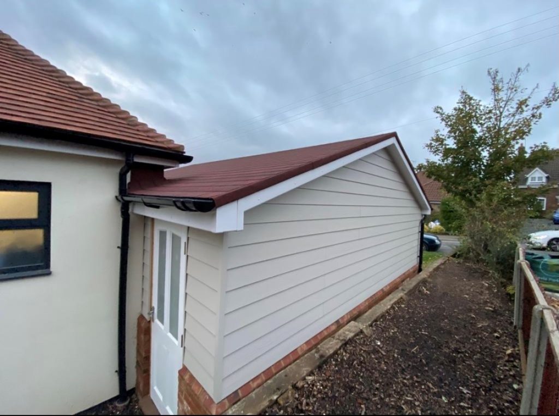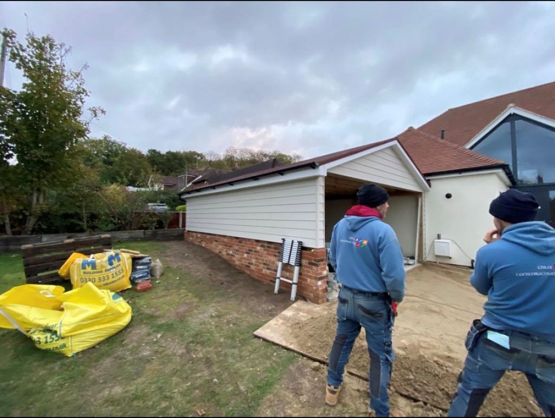A step-by-step guide to the commercial construction process
Step 1 – Planning and finding a location
Firstly, out of all of the steps included in commercial construction, this one might be the most important. Finding the correct location can either go one of two ways, very easy or extremely difficult. Before choosing a location for a new commercial building you must consider these factors:
- The location must consider access to clients and employees and proximity to other buildings.
- Ensure the location doesn’t have a suspension on building.
- Ensure the nearby infrastructure can handle the needs for future business.
- Verify that the water and sewer lines can handle the needs for business.
- Does the area have sufficient fire hydrants and flow.
- Have environmental testing to see if there is any contamination in the soil.
Once you have decided on a location you should get in touch with an architect and a contractor straight away.
Step 2 – Setting a budget
It is important to set a budget so that when it comes to the design and build element you will be able to afford it. The average cost of commercial buildings covering a large range of building types is £1,310 m2 – £3,100 m2.
Step 3 – The design
The design phase defines all of the intentions and goals of the project. Once you have discussed the plans with the architect, they will then draw up a set of plans and designs. Once the design phase produces a full set of drawings with final specs that contain costs and timelines for each stage of construction. Contractors use the drawings to construct the build.
Step 3 – Pre-construction
Before beginning the construction, the contractors must make sure all building permits and insurance requirements are obtained. For example:
- Submit the plans to the building department
- Get builders risk insurance
- Commercial and contractor general insurance
- Workers’ compensation
There are also different roles that need to be assigned, including:
- Project manager – in charge of the project team, maintains construction, and time schedules.
- Contract administrator – helps the project manager with contract details.
- Field engineer – investigates the site to determine if any steps need to be taken prior to commercial construction.
Step 4 – Construction
The construction process will begin and this is the order in which they will take place.
- Implement drainage
- Excavate site
- Arrange power, water, and sanitation.
- Remove vegetation.
- Begin inspections
- Foundation
- Framing
- Roofing, siding, HVAC
- Interior
- Exterior
- Landscaping
Step 5 – Post-construction
Before you can move in, there are several steps you have to take after you’ve completed the commercial construction. You should do a final walkthrough of the property, checking the paint and seeing if everything is working correctly. Once you have done this you can start installing furniture and equipment.




