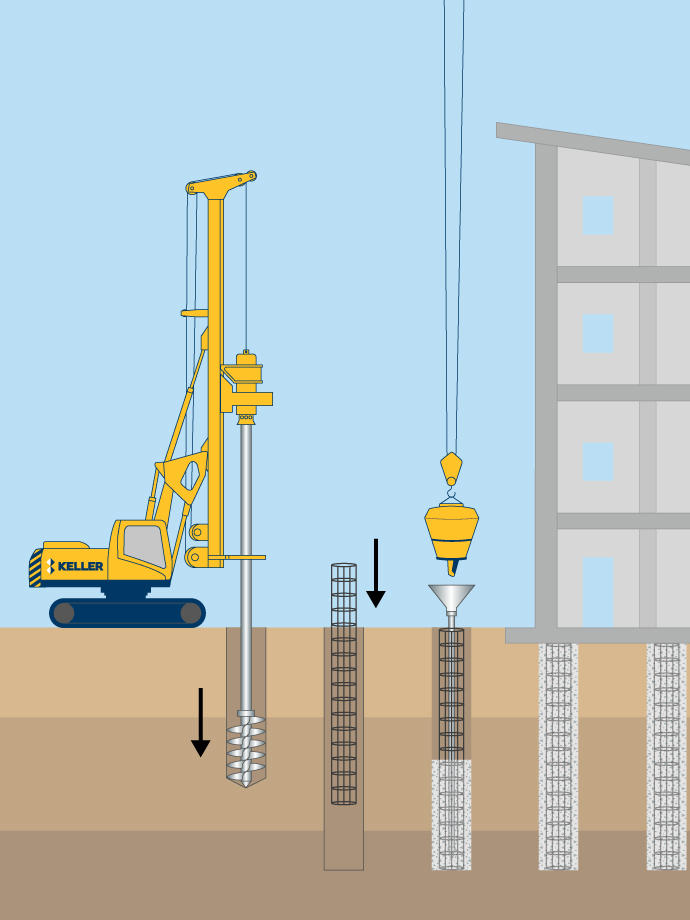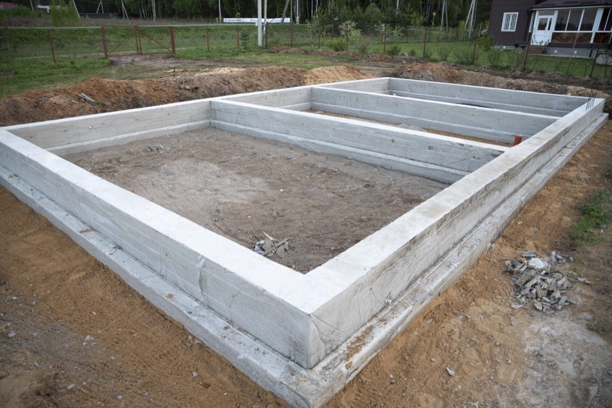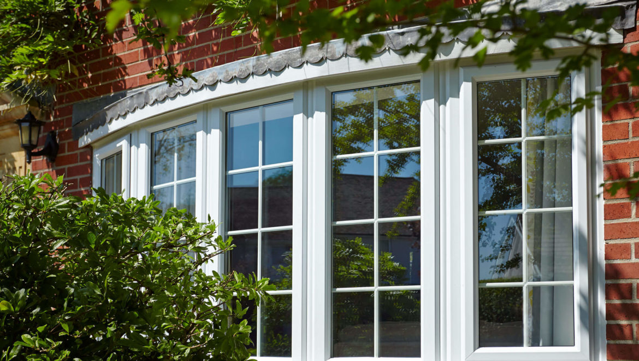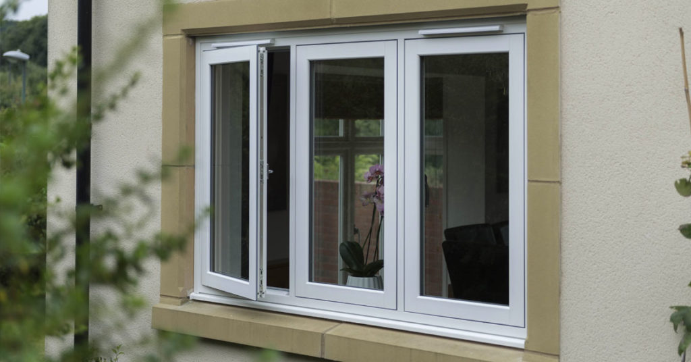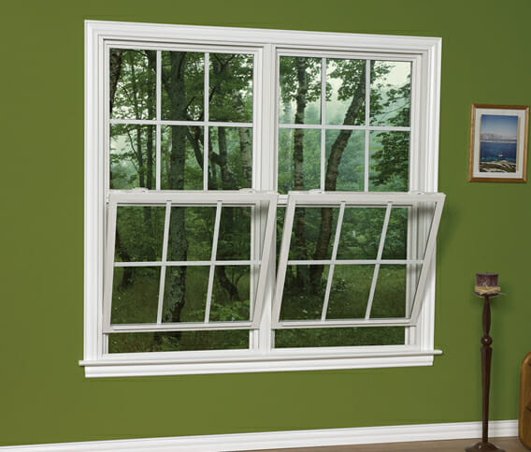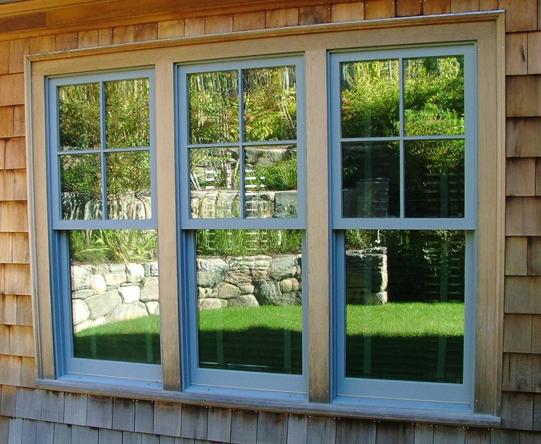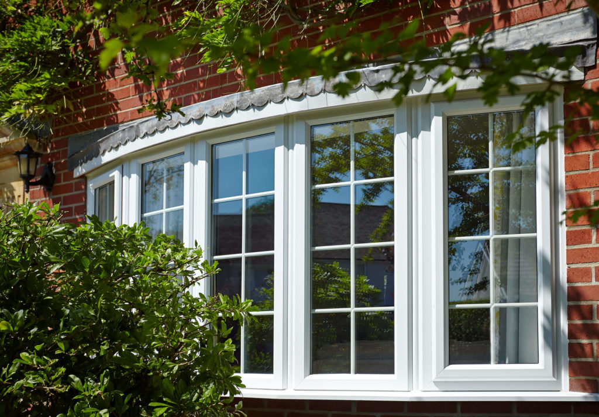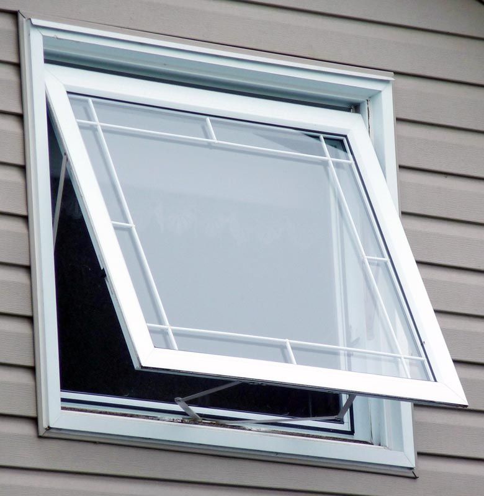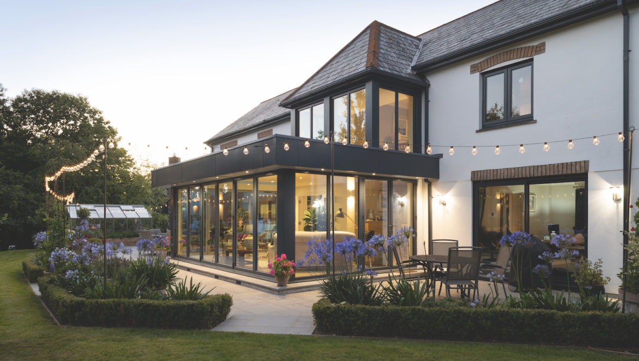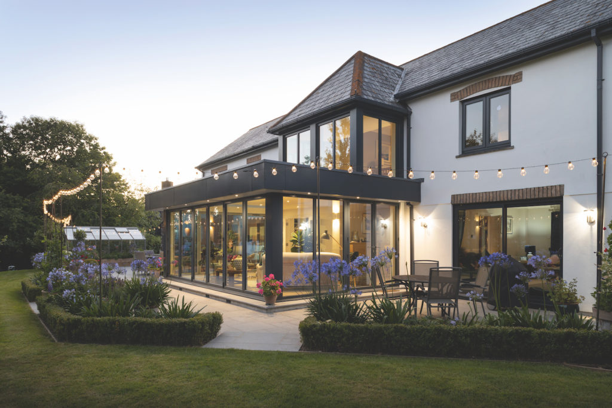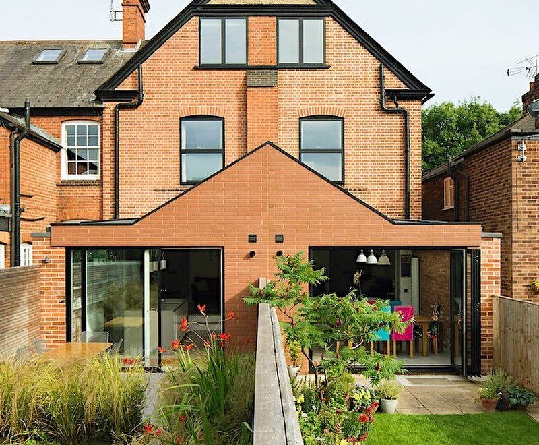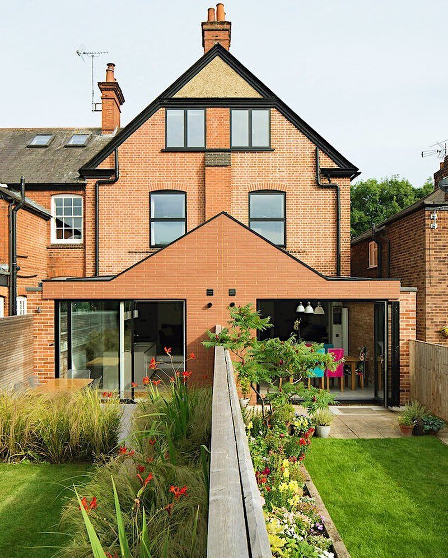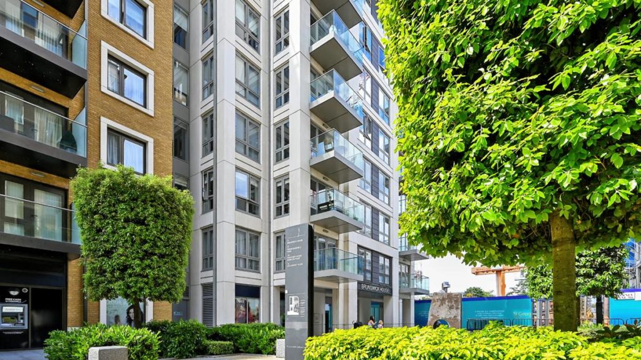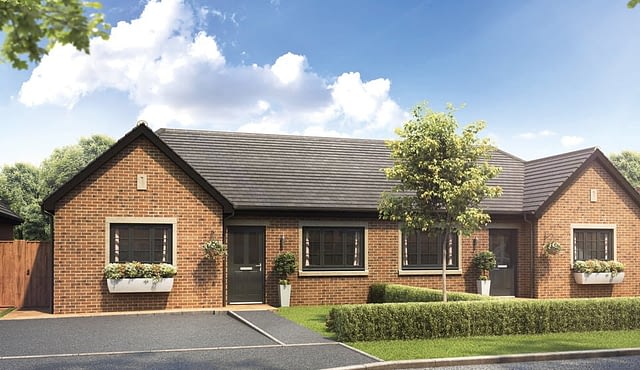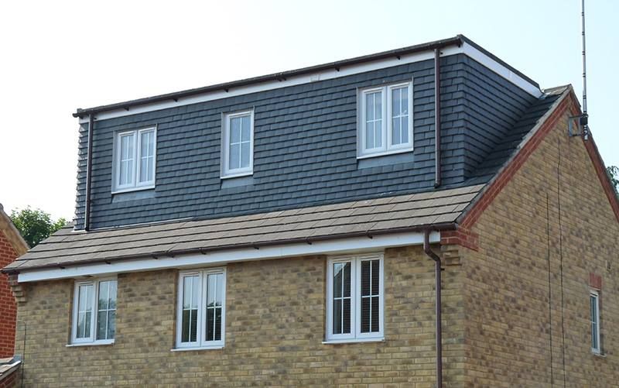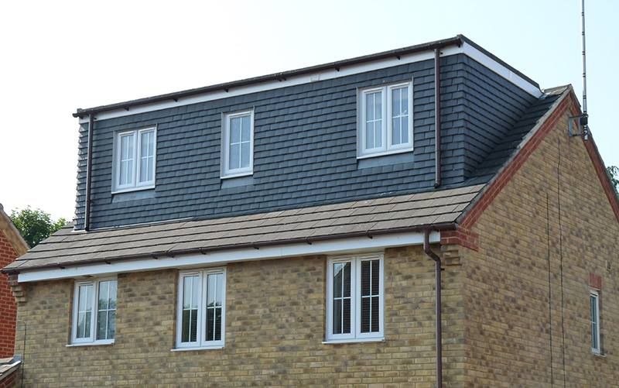The different types of building foundations
What is a building foundation?
Building foundations are one of the most critical elements of any project. A foundation refers to the lowest load-bearing part of a building, typically below ground level. So, it is very important that you choose the right foundation for your construction.
Here are the different types of foundations –
Shallow –
- Firstly, individual footing or isolated footing
- Combined footing
- Strip foundation
- Raft or mat foundation
Deep –
- Pile foundation
- Finally, drilled shafts or caissons
Individual footing or isolated footing –
Firstly, an isolated footing is one of the most used types of foundation. In order to carry and spread concentrated loads, for example, columns or pillars. Spread footings are unsuitable for the bearing of widespread loads.

Combined footing –
So, combined footings are constructed of two or more columns. They are close to each other and their foundations overlap. A combined footing used when it’s necessary, such as:
When two columns are close together, causing overlap of adjacent isolated footings.
Where soil bearing capacity is low, causing overlap of adjacent isolated footings.
The proximity of building line or existing building or sewer, adjacent to a building column.

Strip foundation –
Strip foundations consist of a continuous strip of concrete formed centrally under loadbearing walls. In addition, the wider the base of this foundation type spreads the weight over a wider area and provides better stability. They are also used to accommodate a row of closely-spaced columns. They are used for load-bearing walls. Including footings for extensions, conservatories, and house foundations.
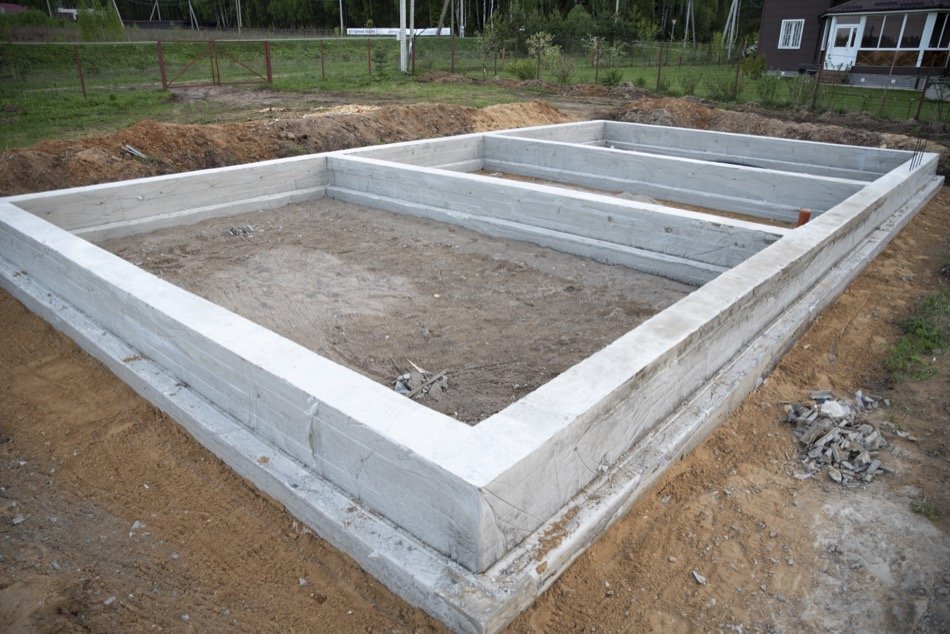
Raft or mat foundation –
A raft or mat foundation is a large continuous rectangular or circular concrete slab. So, it carries the entire load of the superstructure and spreads it over the whole area beneath the building. A raft foundation is used when soil is weak. As it distributes the weight of the building over the entire area. In addition, they can be fast and inexpensive to construct.

Pile foundation –
A pile foundation is a series of columns constructed or inserted into the ground. To transmit loads to a lower level of subsoil. In addition, it is needed in areas where the structures are large and heavy and the soil underlying is weak.

Drilled shafts or caissons –
Finally, drilled shafts, also known as caissons, are deep foundation solutions used to support structures with large axial and lateral loads. By excavating cylindrical shafts into the ground and filling them with concrete.
