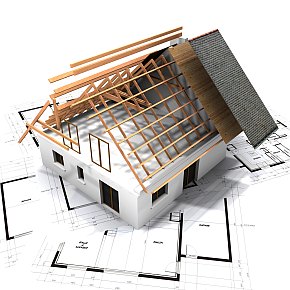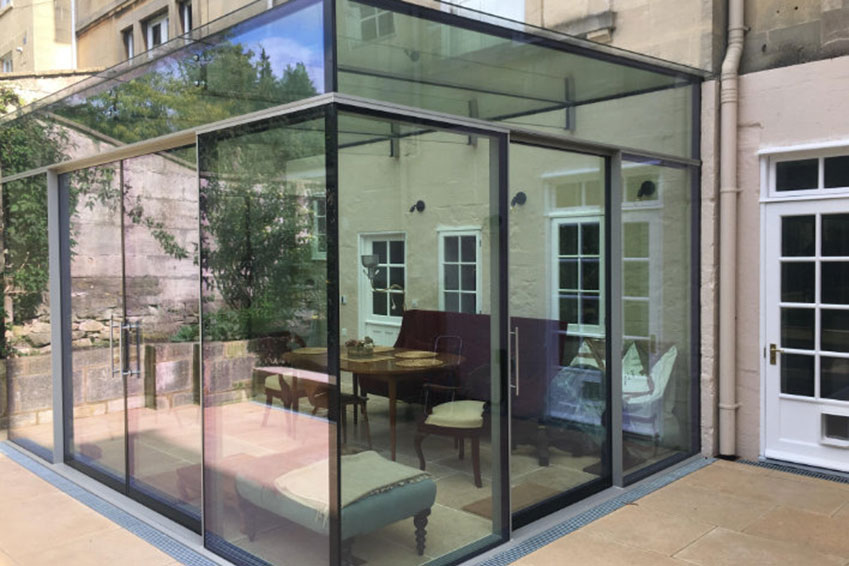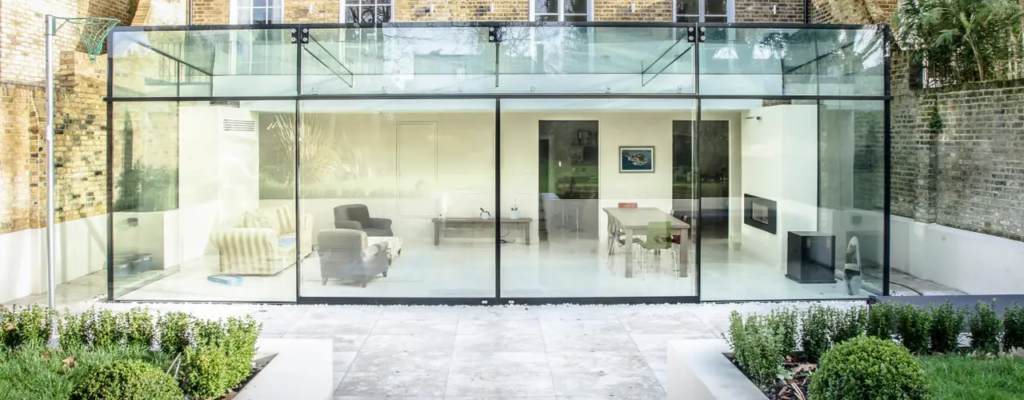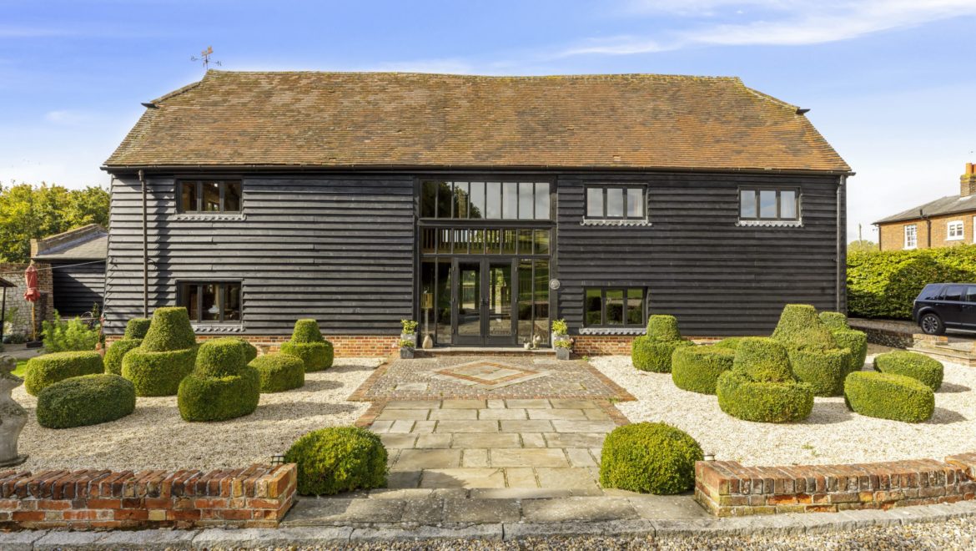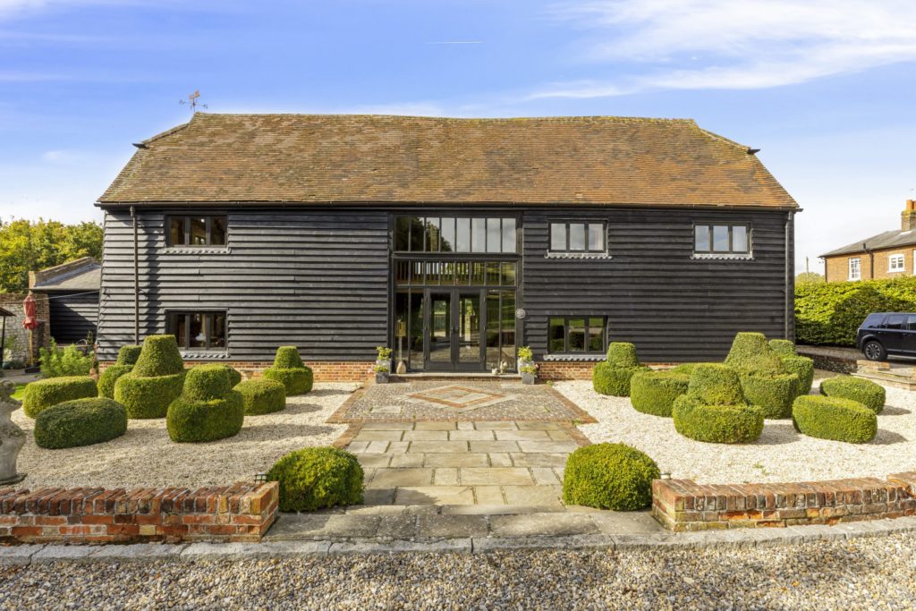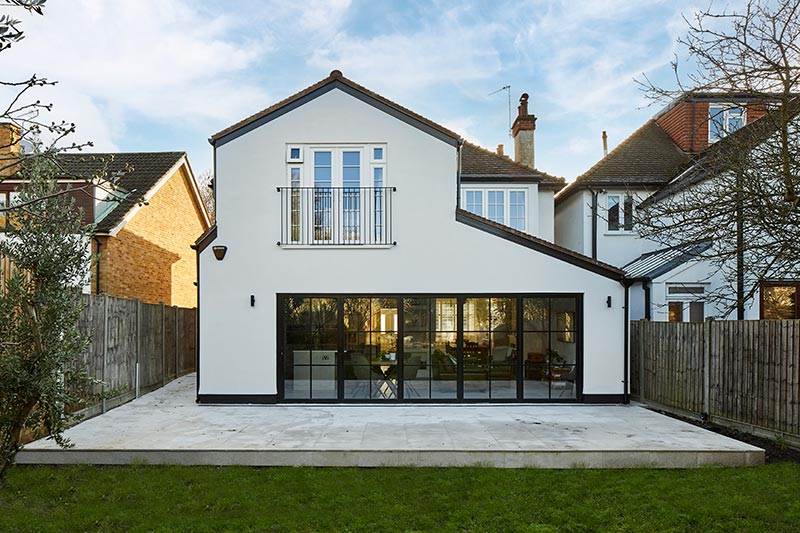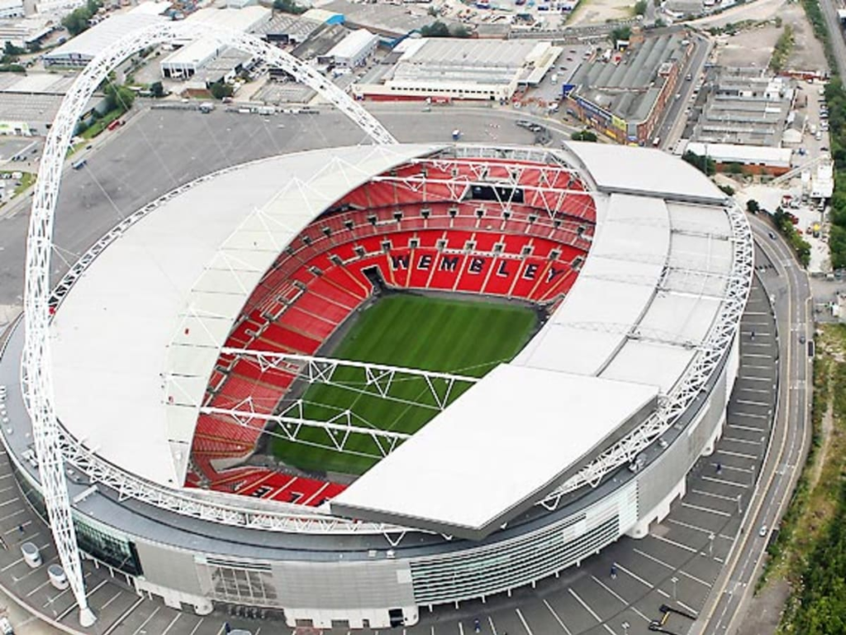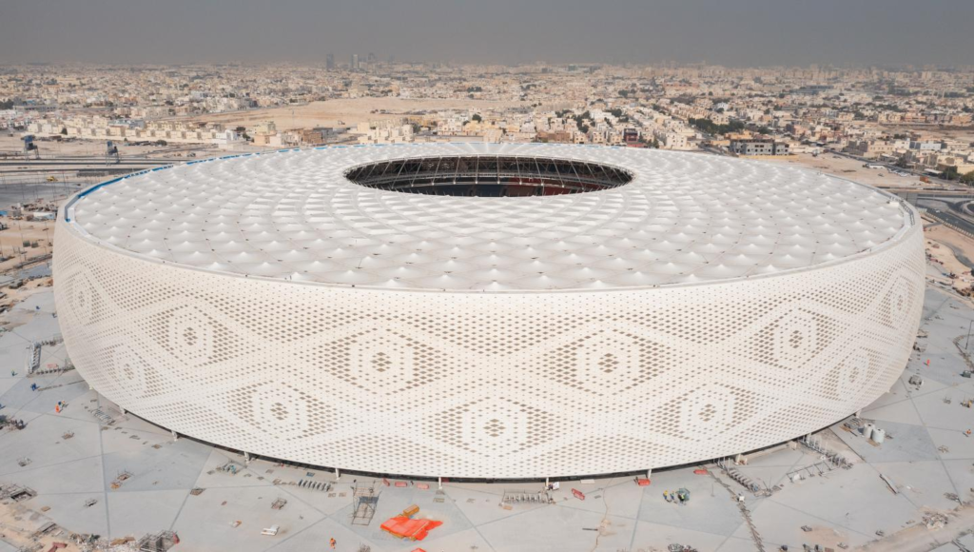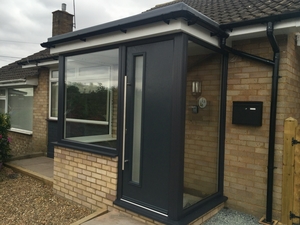All you need to know about building regulations
No matter your project, most construction work will require building regulations approval at some point. Here’s what you need to know about building regs in 2022.
What are building regulations?
Building regulations are a set of rules that are designed to ensure that new buildings, renovation work, extensions and conversions are carried out to ensure a safe, energy efficient, and healthy home environment. In addition, there are regulations relating to each specific area of construction.
Your project will have to comply with these areas –
- Firstly, Part A – Structure
- Secondly, Part B – Fire Safety
- Thirdly, Part C – Contamination and damp
- D – Toxicity
- E – Sound
- F – Ventilation
- G – Hygiene
- H – Drainage
- J – Fuel
- K – On-site Safety
- L – Conservation of Fuel and Power
- M – Access
- N – Glazing
- O – Overheating
- Part P – Electrics
- Finally, Part S – Infrastructure for Charging Electric Vehicles
You will need to appoint a building inspector; they will ensure that your projects meet the regulations.
You may need building regulations approval for alteration projects. Here’s some examples:
- replace fuse boxes and connected electrics
- install a bathroom that will involve plumbing
- change electrics near a bath or shower
- put in a fixed air-conditioning system
- replace windows and doors
- replace roof coverings on pitched and flat roofs
- install or replace a heating system
- add extra radiators to a heating system
The different types of building regulations applications –
Building notice –
A building notice is basically promising in advance that you will comply with the building regulations on site. A building notice can only be used for domestic work and is only advisable for smaller works such as underpinning, internal alterations or re-roofing and does not require the submission of plans with the notice.
Full plans –
So, for most construction projects a Full Plans application is made to building control. With full Plans application, you will know from the start that the drawings have been checked and approved by the building inspector and that the plans fully comply with all of the Building Regulations.
The application is made up of:
- A full description of the proposed works
- A set of technical drawings
- Structural engineer’s calculations
- A location or ‘block’ plan
What happens if you fail to comply?
If you fail to notify building control about your project, or the council finds out it isn’t up to standard, it has the power to order you to take it down or alter the work. Furthermore, serious cases can result in prosecution. If you are convicted, you could face a fine of up to £5,000 for each offence plus £50 for each day the work remains uncorrected. The local authority can also make you pay for the faulty work to be fixed.
Also, if your project doesn’t comply it can become unsafe or cause major health issues, injury or death.


