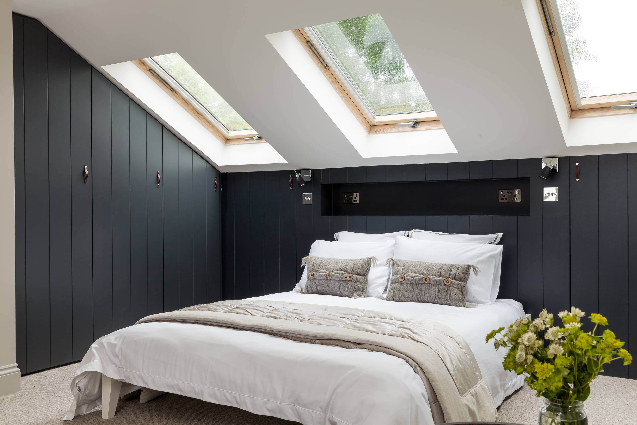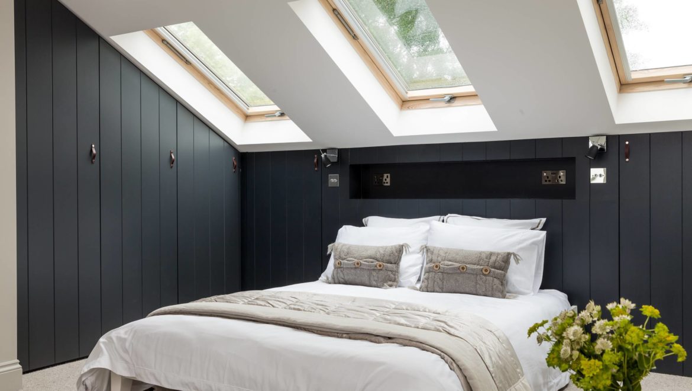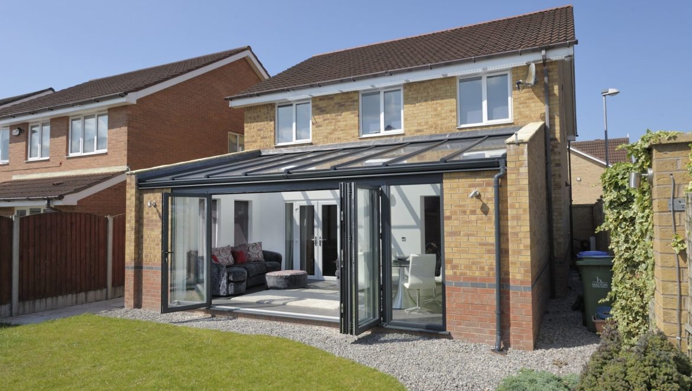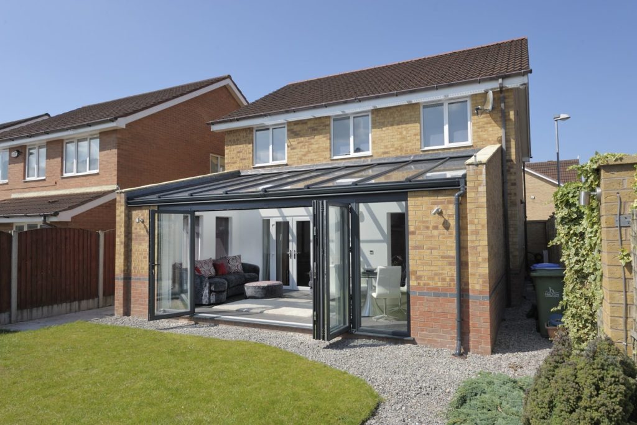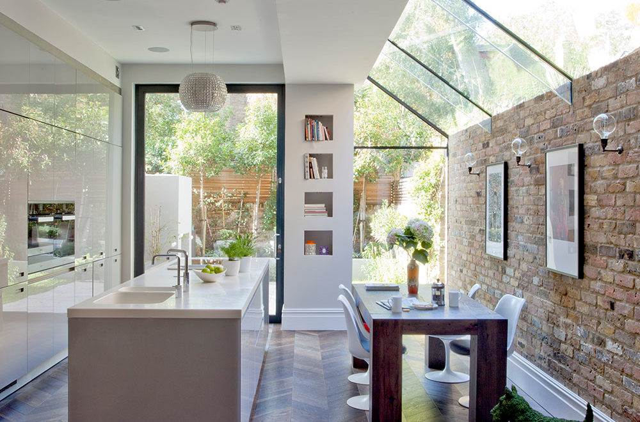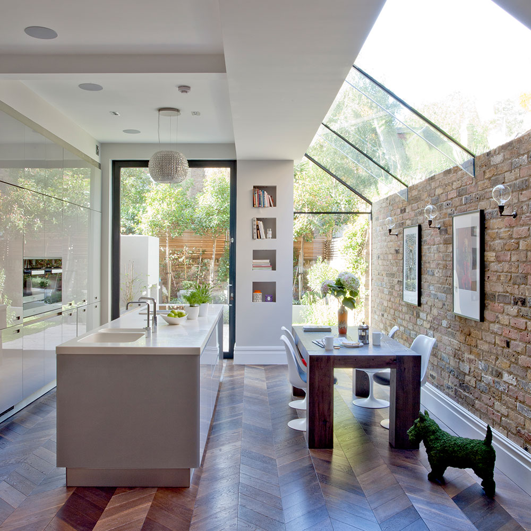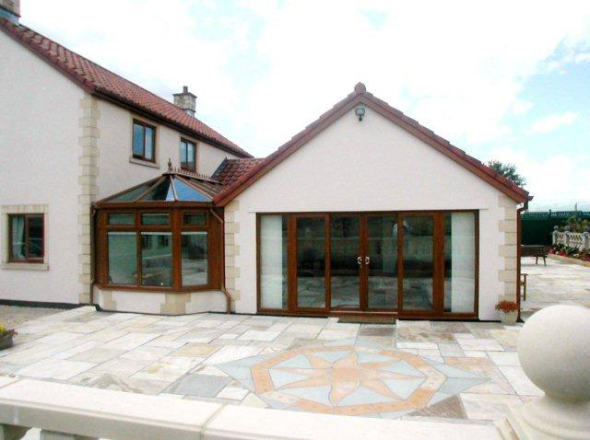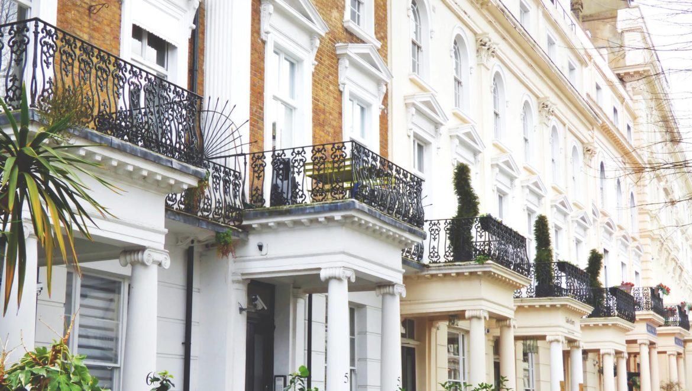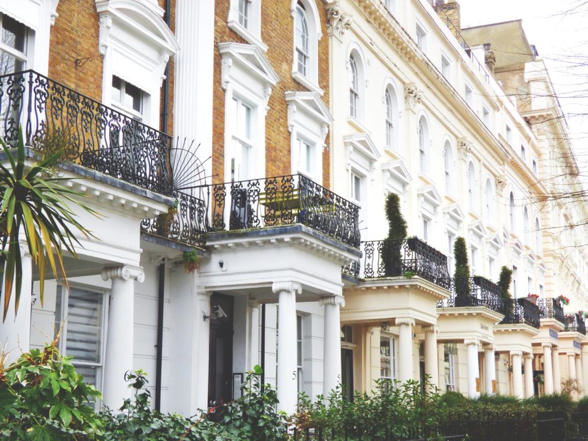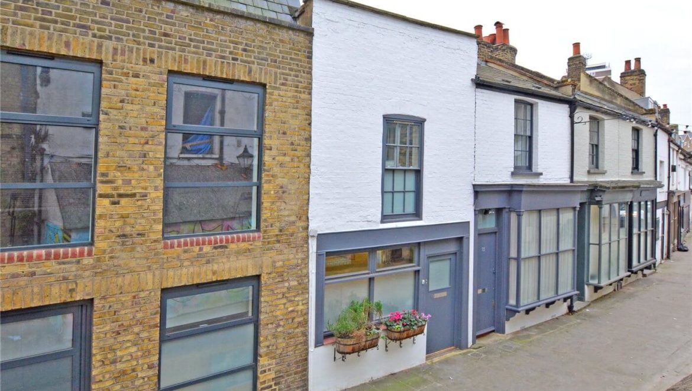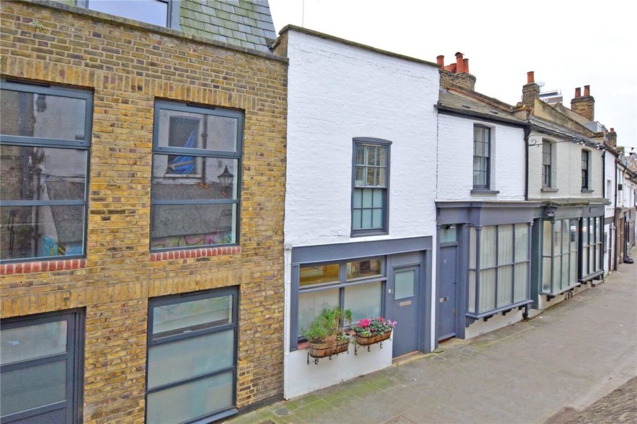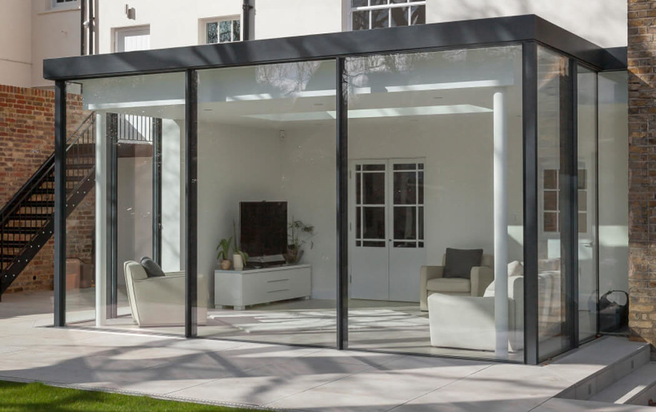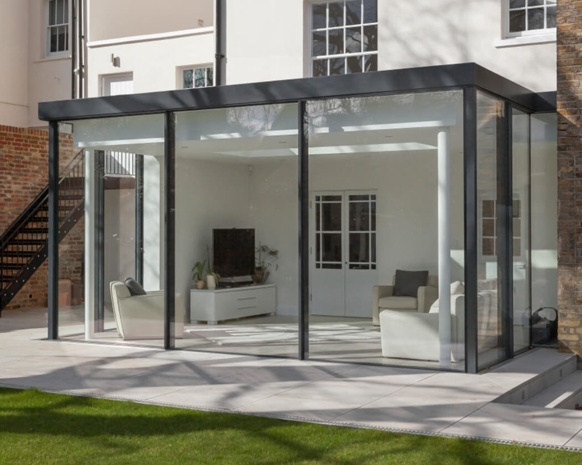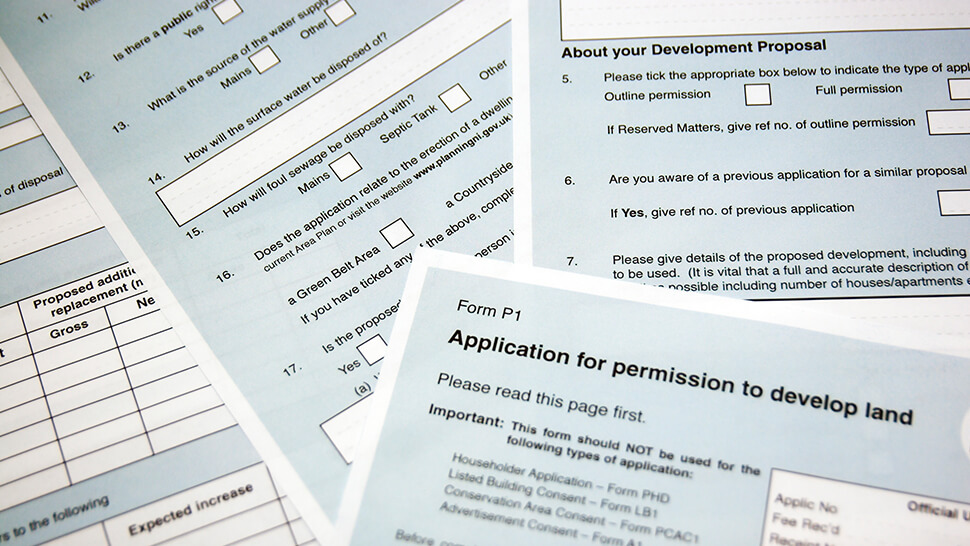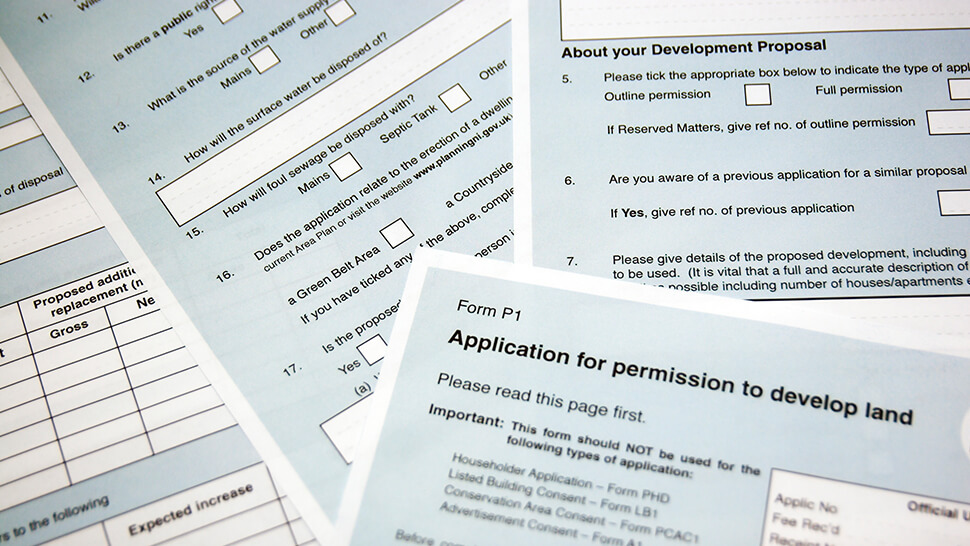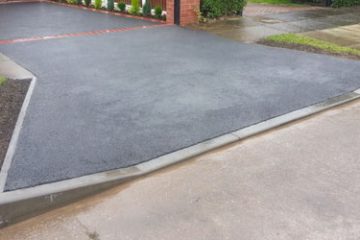Common mistakes made by people when converting their loft
When you need more space converting your loft can be a great way to go about it. Installing one can be a big investment, so it is important that you make sure nothing goes wrong during the process. Here are some of the most common mistakes made by people, so you can avoid them.
Not checking if you have enough headroom in the loft-
Before you even make an enquiry to build a loft conversion you should check to see if you have enough headroom. You need a minimum of 2.2 meters for a loft conversion to be possible. Unless you live in a detached property and have the money to be able to raise the roof.
How to measure your headroom –
The most important measurement you need to take is from the highest point, directly under the roof, vertically down to the floor. Once you have your tape measure in place you just need to check if it’s at least 2.2m.
Assuming that you don’t need planning permission –
A loft conversion is typically classed as permitted development, meaning that you don’t need planning permission. However, you shouldn’t always assume because your house or the area you live in could have limitations and conditions. For example, a listed building or a conservation area, which might need a full planning application.
Positioning the new staircase in the wrong place –
The position of your new staircase is crucial because it impacts the layout and architecture of the whole house. The staircase should give your home balance, and not seem like it’s intruding on the bedrooms or the upstairs space.
Ignoring the neighbours –
If you live in a terraced or semi-detached property, the wall you share with your neighbours is called a party wall. You must tell your neighbours that you’re planning to do a loft conversion and get a party wall agreement in place before work starts.
Your neighbours have the right to disagree with the conversion, so communication is key and a party wall agreement is necessary to avoid issues.
Poor loft design layout –
Lofts often have limited space so the layout of your loft conversion is so important. You should make sure that the space can get lots of natural light. You should also make sure that the roof and wall space is being utilised to maximum effect.
