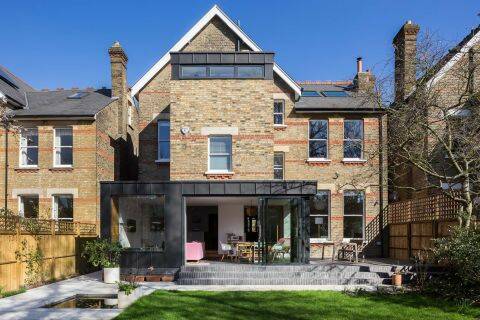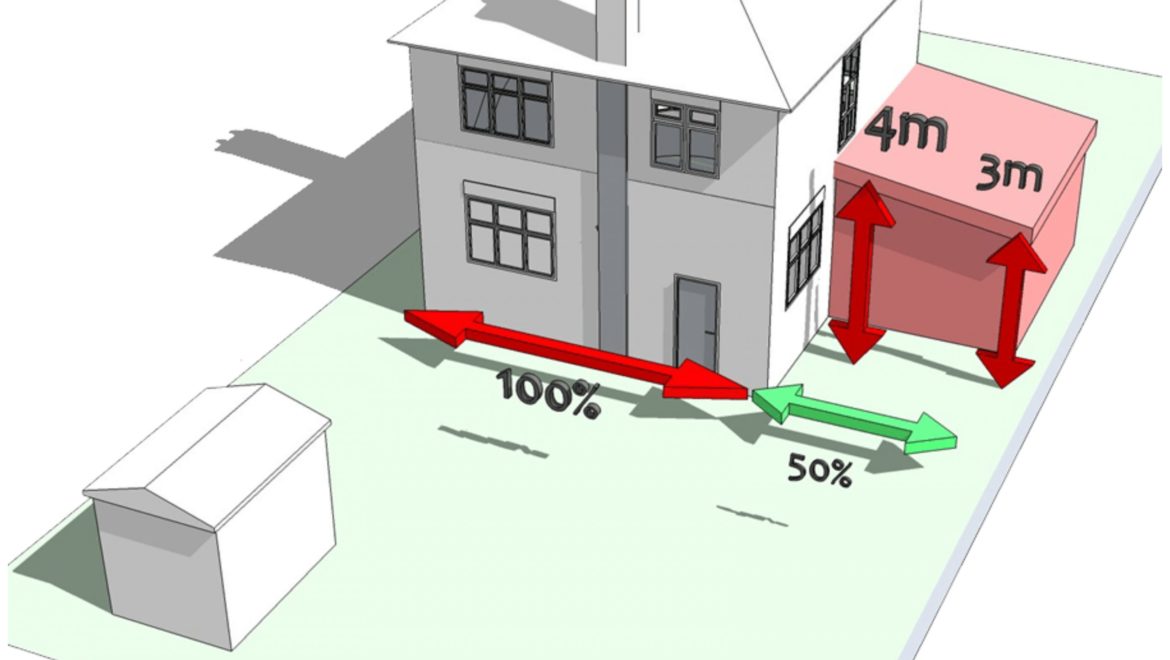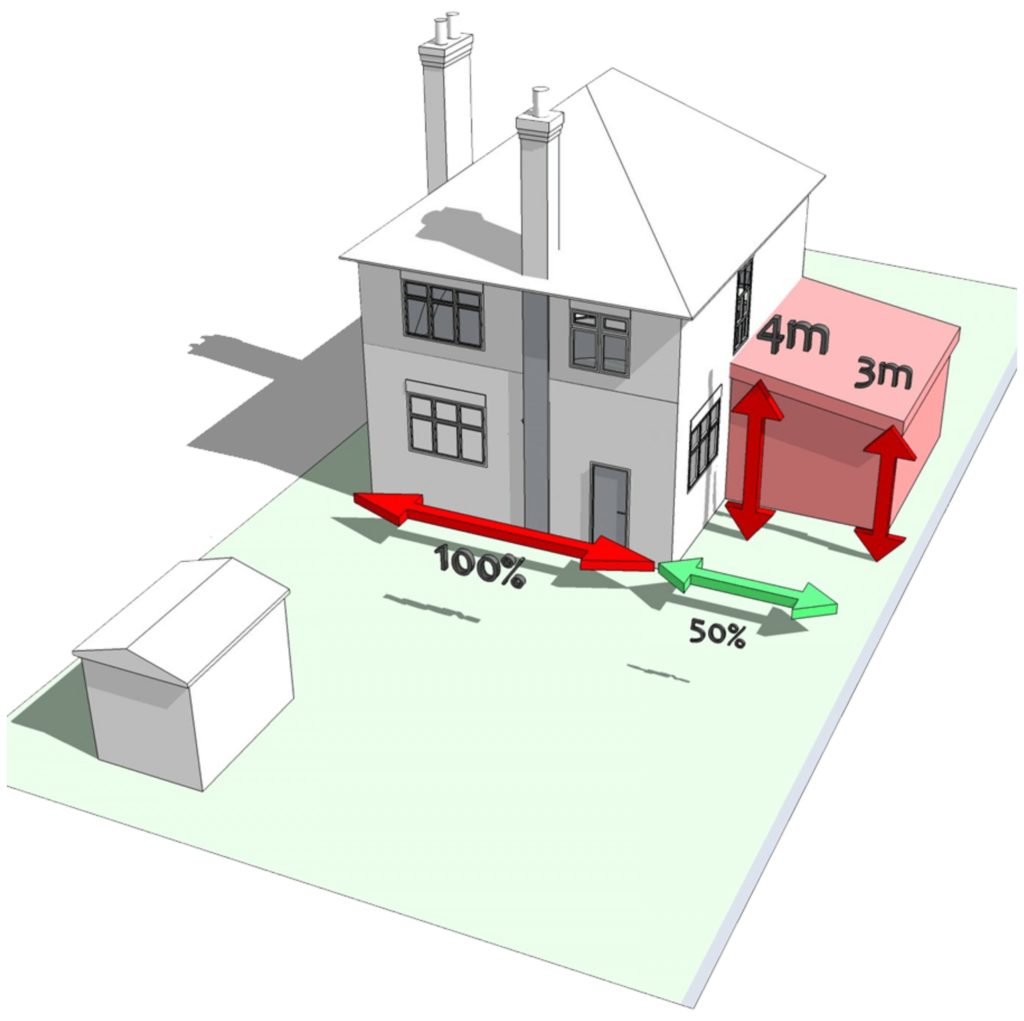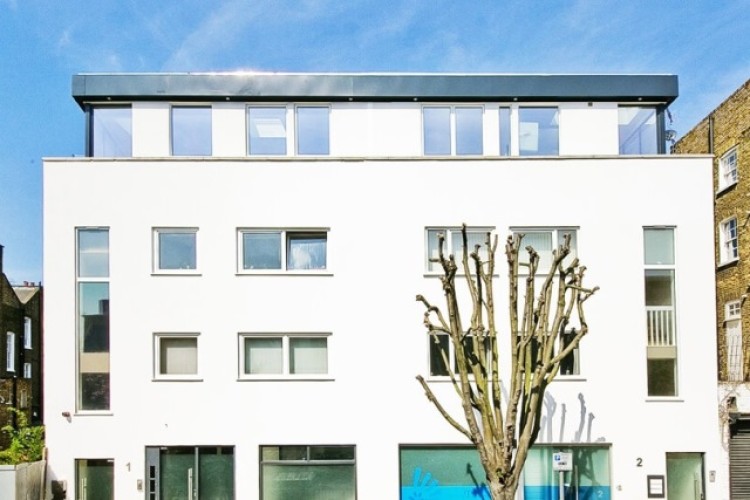Understanding the Distinction Between Prior Approval and Permitted Development
In the realm of urban planning and land use, two terms often crop up: “prior approval” and “permitted development.” While these terms might seem interchangeable at first glance, they actually represent distinct processes that play crucial roles in regulating and guiding development activities. Both mechanisms offer a balance between facilitating development and safeguarding the interests of the community and environment. This article aims to elucidate the differences between prior approval and permitted development. Shedding light on their significance within the realm of urban planning.
Permitted Development: Navigating Development Rights
“Permitted development” refers to specific types of construction, alterations, or changes of use that are granted an automatic planning permission by law, without the need for a formal planning application. This streamlined process allows for minor developments that have been deemed acceptable within certain parameters. The main goal of permitted development rights is to encourage smaller-scale developments that do not require a full planning process. Ultimately promoting flexibility and efficiency in the planning system.
Common examples of permitted development include small extensions, loft conversions, and certain changes of use. Such as, converting offices into residential spaces. However, it’s important to note that permitted development rights are not absolute. Local authorities can remove or limit these rights in specific areas through the use of Article 4 Directions, which means that even minor developments would require formal planning permission.
Prior Approval: Seeking Approval for Specific Aspects
Prior approval, on the other hand, pertains to a process by which developers must seek the approval of the local planning authority for specific aspects of a development that fall under permitted development rights. While the broader development might be considered acceptable under permitted development, certain factors like design, appearance, impact on the local environment, and infrastructure considerations require assessment and approval through the prior approval process.
For example, a developer might want to convert a commercial building into residential units, which is permitted development. However, the local planning authority might require prior approval for aspects such as the impact on transport and highways, contamination risks, and flooding. This process ensures that even developments granted permitted development rights are subject to scrutiny. Guaranteeing that potential negative impacts are addressed before construction begins.
Key Differences and Significance
Scope of Regulation: The fundamental difference between prior approval and permitted development lies in the scope of regulation. Permitted development focuses on the types of development that are automatically granted planning permission. While prior approval targets specific aspects of those developments that might have significant implications for the surrounding environment and community.
Assessment Process: Permitted development does not require a formal planning application, as the rights are automatically granted. On the other hand, prior approval involves a formal application process specifically for the aspects requiring approval. This process allows local planning authorities to assess and mitigate potential issues.
Flexibility vs. Scrutiny: Permitted development offers flexibility by streamlining the approval process for smaller-scale developments. Prior approval introduces an additional layer of scrutiny, ensuring that potential problems are addressed even within the context of permitted development.
Balancing Interests: Both mechanisms strive to balance the interests of developers and the community. Permitted development facilitates small-scale construction without overwhelming the planning system. While prior approval ensures that even streamlined developments meet certain standards and requirements.
In conclusion, the distinction between prior approval and permitted development lies in their focus and process within the urban planning landscape. Permitted development grants automatic planning permission for specific types of developments. While prior approval addresses specific aspects of those developments that require assessment and approval. Both mechanisms contribute to a nuanced approach to urban planning that seeks to accommodate development while safeguarding the interests of communities and the environment.













