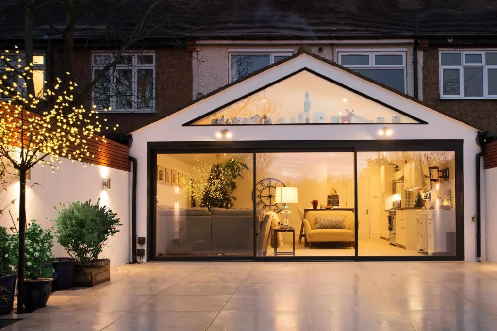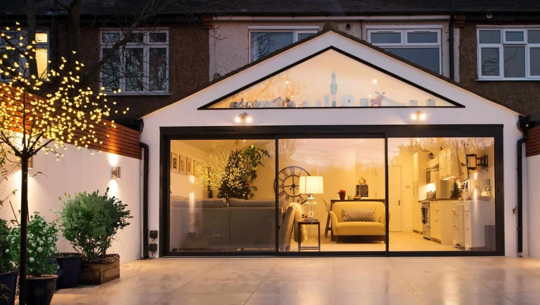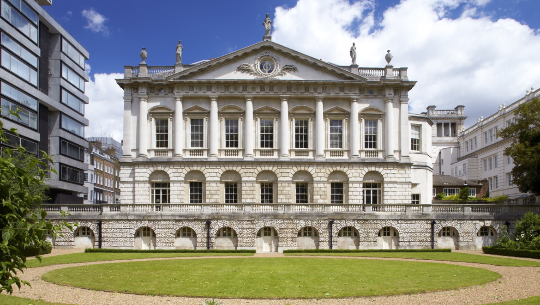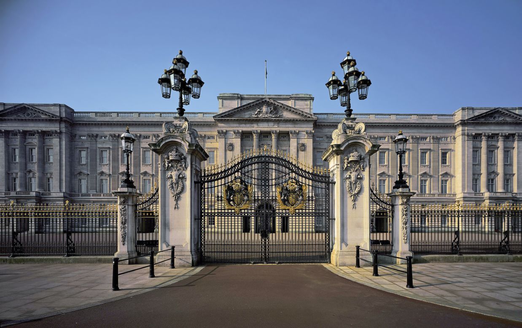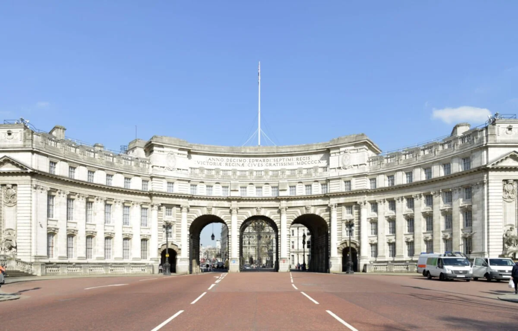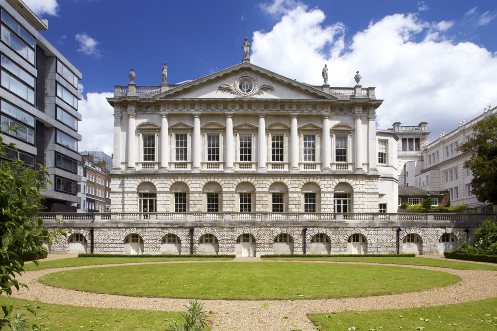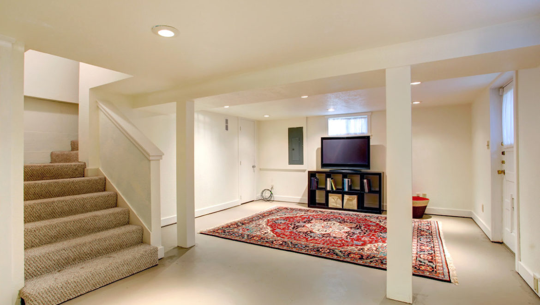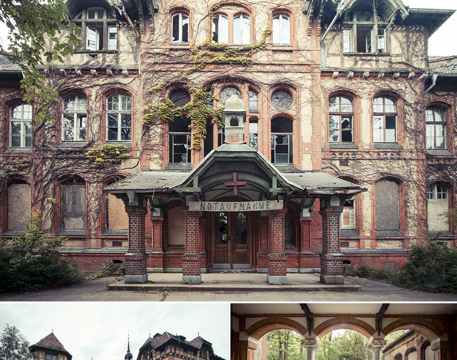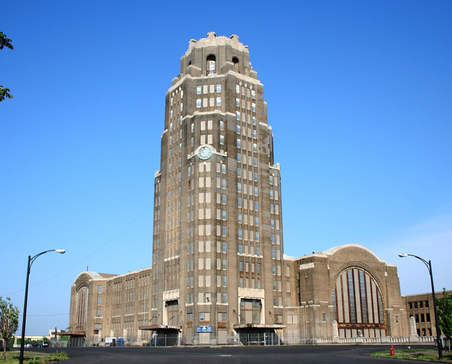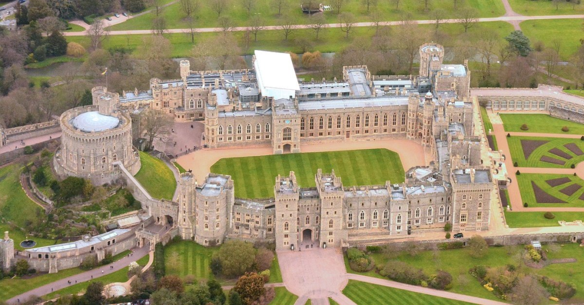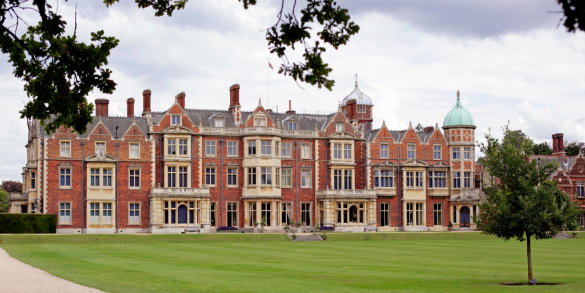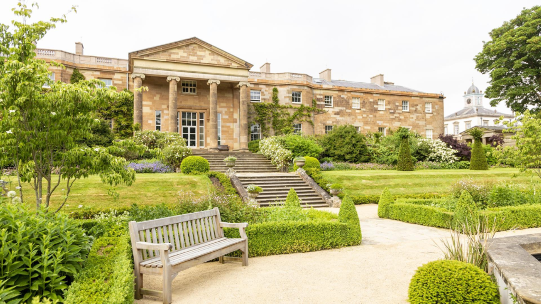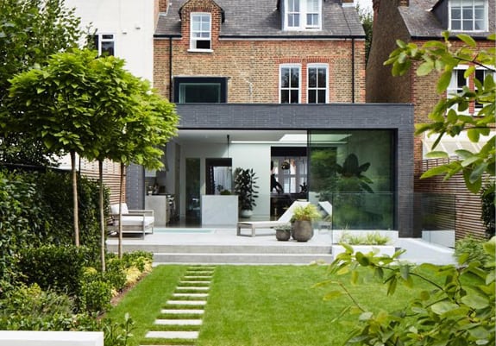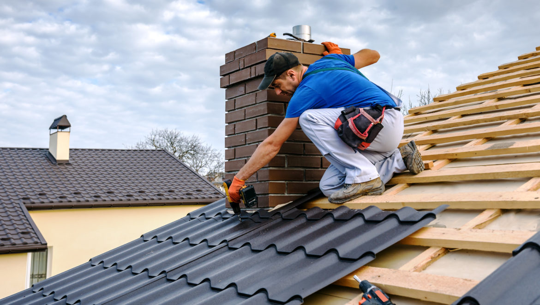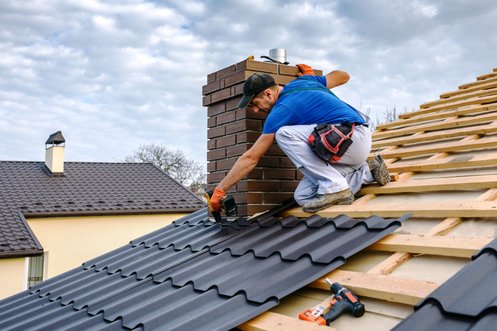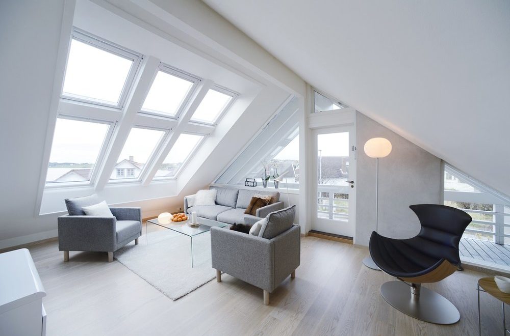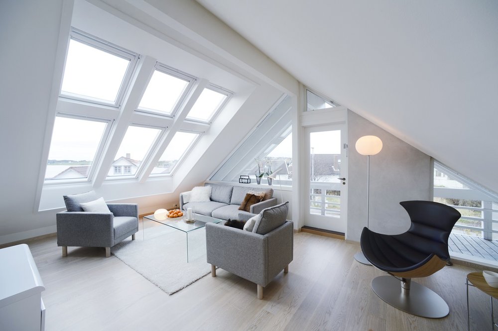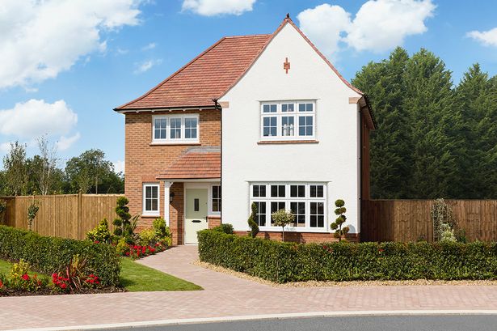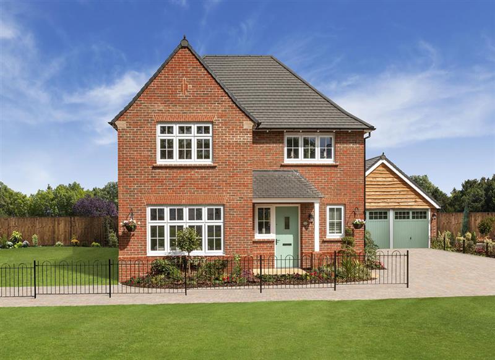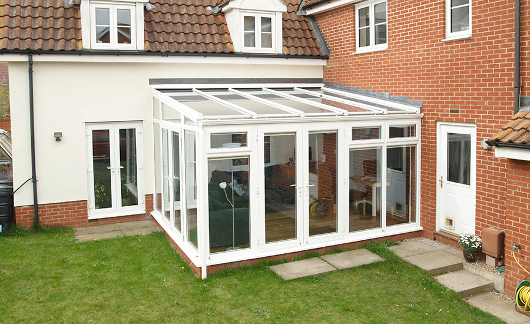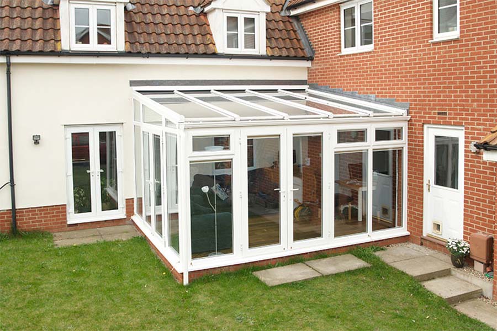Things You Need to Know About Rear Extension
Want to improve or expand the living area in your home? Then a rear extension is a great way to do this instead of moving house. We know that the living space in most of the houses in the UK is very tight, especially in the cities. Home Extensions are a great solution to cope with living space issues. Well, getting an extension is not an easy task are requiring a decent amount of capital. However, it is a significant investment that can help increase the value of your property. It is best to invest in an extension if you want to sell your home in the future. So, in this article, we will share expert advice on things you need to know about rear extension.
Types of Extension
There are mainly three types of House Extensions that you can found in UK cities: the side return extension, the wrapped extension, and the rear extension. But when we talk about a rear extension, it means an extension that goes across the full width of the house. It goes out towards the garden.
On the other hand, a side return extension increases the living space at the side of the rear projection. Many properties in the UK have a small alleyway on the side. So, we just need to incorporate this space into the home.
One of the most common types of extension is a single-story rear extension. It is a great way to link areas together to make them bigger. Furthermore, it also adds to the value of your property and makes it more pleasant.
Permitted Development Rights For Rear Extension
In many areas in the UK, you can add an extension without planning permission because they come under permitted development. For this, you need to download some documents from the RIBA (Royal Institute of British Architects) and local councils to see what you can do under permitted development.
Let us explain; the document says that you can extend your existing home by a percentage of the volumetric space. By it means that every extension is included, such as loft extension, etc. You need to submit an application that consists of the volume of the property and sketches of the design. It is better to go through the process even you are withing permitted development. You can do this on your own as it is not a complicated task.
If you want rules regarding an extension, you can read them on planning porta. All the regulations related to height, distance, and size of an extension can be found there. It is easy to get confused by permitted development. So, it is better to get help from local authorities to make sure that you do not step outside. It is also better to hire a professional at this state who knows about these limits and who can help you make these changes without planning permission.
Planning Permission
Suppose, the extension you want does require planning permission, then what you need to do? Well, you can apply for it yourself. You need to submit elevations, drawings of plans, and its relation to the surrounding properties. Some of the people are nor comfortable with the process, so in this case, you hire a professional. If you want an expert opinion, then we will recommend you to get the help of a professional in the early stages. An architectural services provider can provide valuable input regarding the design of the space.
Conservation Areas
If your property is in a conservation area, then you need planning permission. If you are not sure whether you live in a conservation area, you can check with local planning authority online. In short, most city centers are conservation areas. Local authorities designate an area as conservation when they want to maintain the feel and look of that particular area.
Rear Extension Design
Architectural services providers can help you with the planning and design of the extension. First of all, you need to discuss their packages. They will survey the job site and will tell you whether the project is feasible or not. If it is possible, then they will provide you with initial sketches of the design. Once you are happy with the initial plans, they will give you detailed drawings that you can use for planning permission.
They cannot only help you with the designs but also with project management. We are also providing these services; a client can go as far as he or she wants. Some of our clients are capable of managing the project, so they only need some advice on the design. Some of them want our help with planning regulations and permission.
On the other hand, some clients want us to manage their whole project. The cost of our services depends on what you want from us. Getting the help of a professional is a good idea because they know how to deal with builders and contractors.
