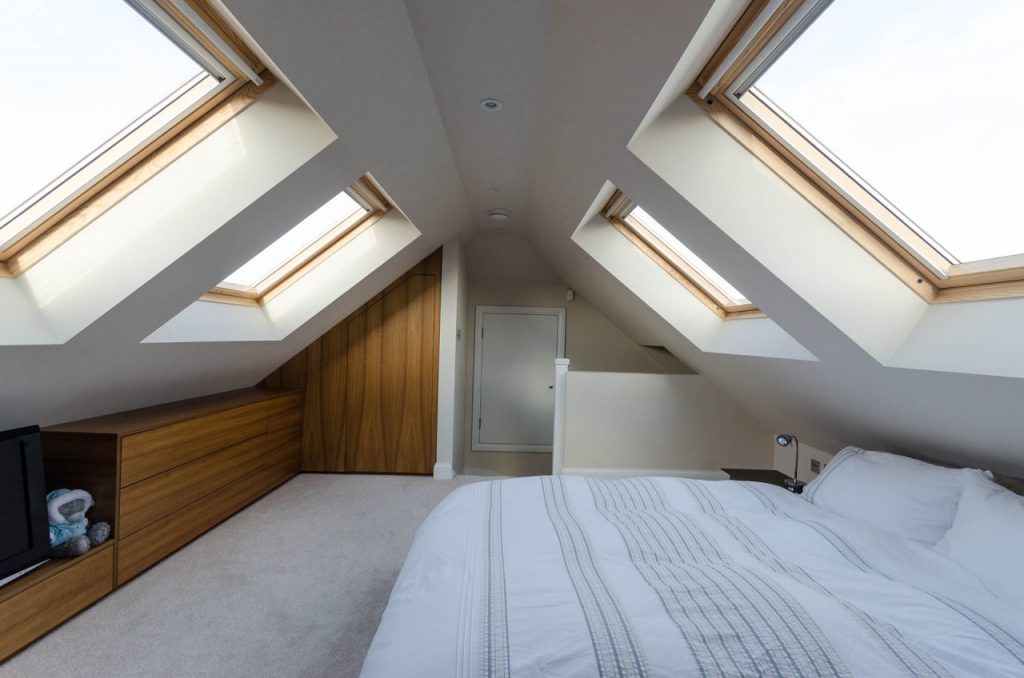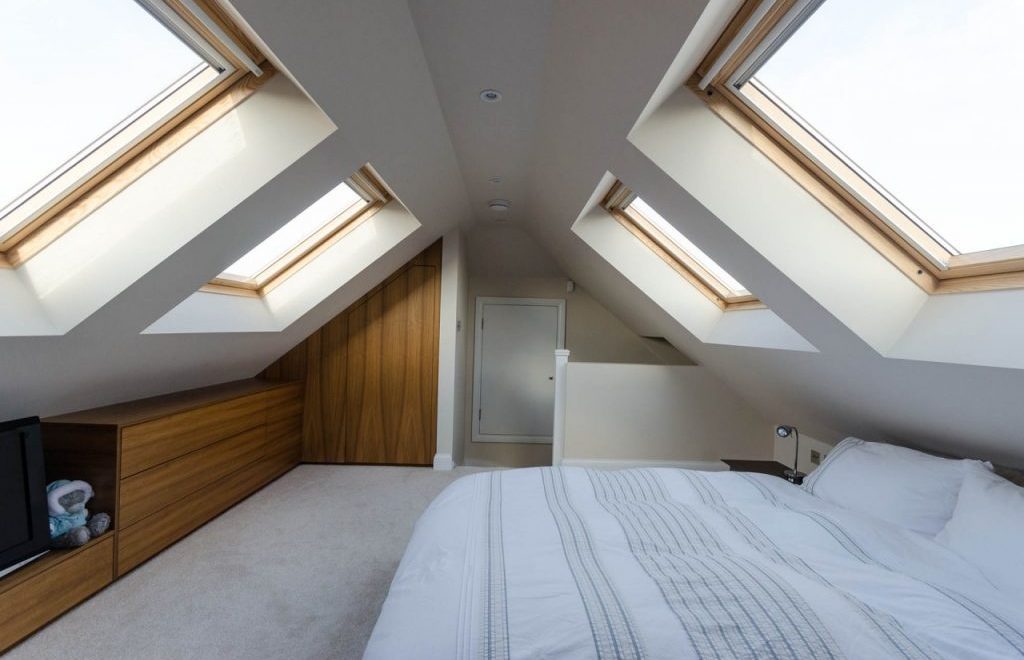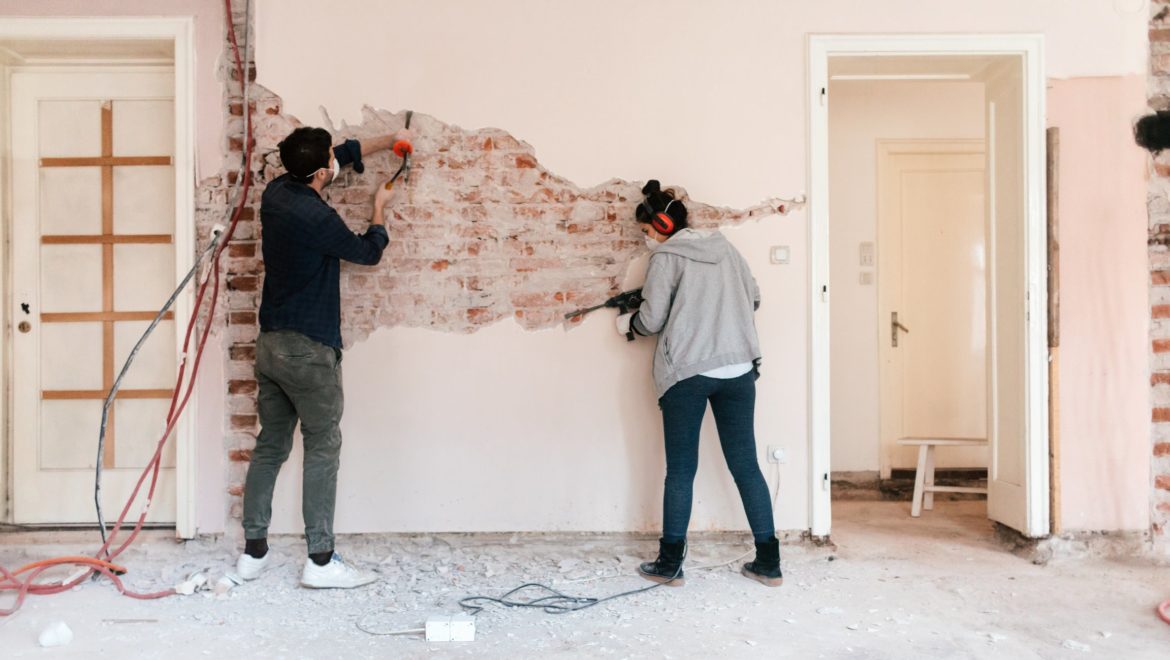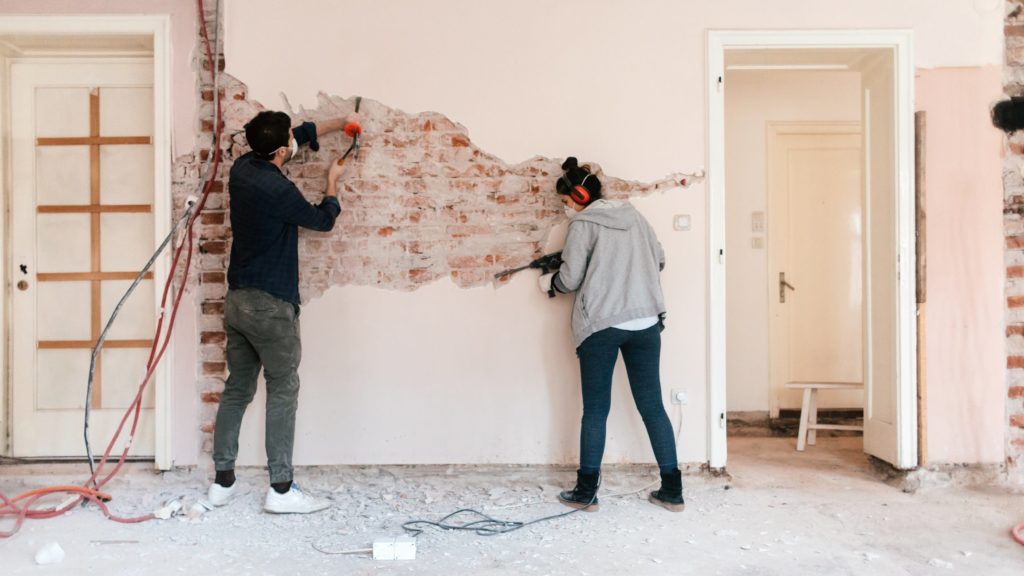Loft Conversions: All Your Questions Answered
Are you thinking about getting a loft conversion? Then you have come to the right place! Here are all the common questions asked about loft conversions.
Things you need to know before starting a loft conversion.
- Structural integrity
- Head height
- Building regulations
- Windows and natural light
- Fire safety
- Insulation
- Stairs
- Storage space
Do I need an architect?
It is not a requirement to have architectural drawings for a conversion but sometimes essential.
Does my loft have enough head height?
For a loft conversion roof height needs to be at least 2.2 metres.
What things can you do when your roof height is under 2.2 metres?
- Roof lift – This is a quick way to give headroom. Your existing room will be lifted and replaced with a higher roof.
- Dormer – Aswell as bringing in light, a dormer conversion is good it will add head height using a boxed projection from the slope of your roof.
- Hip-to-gable – This conversion adds both headroom as well as floor space. This is due to the fact that the slope of the roof is replaced by a straight wall.
Can you convert a loft without planning permission?
The majority of loft conversions fall under permitted development. Which means you won’t need to get planning permission as long as the building work fits certain criteria.
Can my neighbour stop my loft conversion?
You do not usually need permission from your neighbours nor your local council as it falls under permitted development. However, under certain circumstances you may need to have a Party wall agreement if the project is taking place in a terraced or semi-detached property.
If you need to raise your roof, do you need planning permission?
Yes, you will need planning permission.
How much value can a loft conversion add to your home?
This project can raise the value of your home up to 10-20%.
Considerations you should remember:
- Ceiling height
- Access
- Services
- Lighting
- Planning permission
- Building regulations (related to floor strength and fire escapes)
What are the main types of loft conversions?
- Roof light
- Dormer
- Hip-to-gable
- Mansard
- Modular









