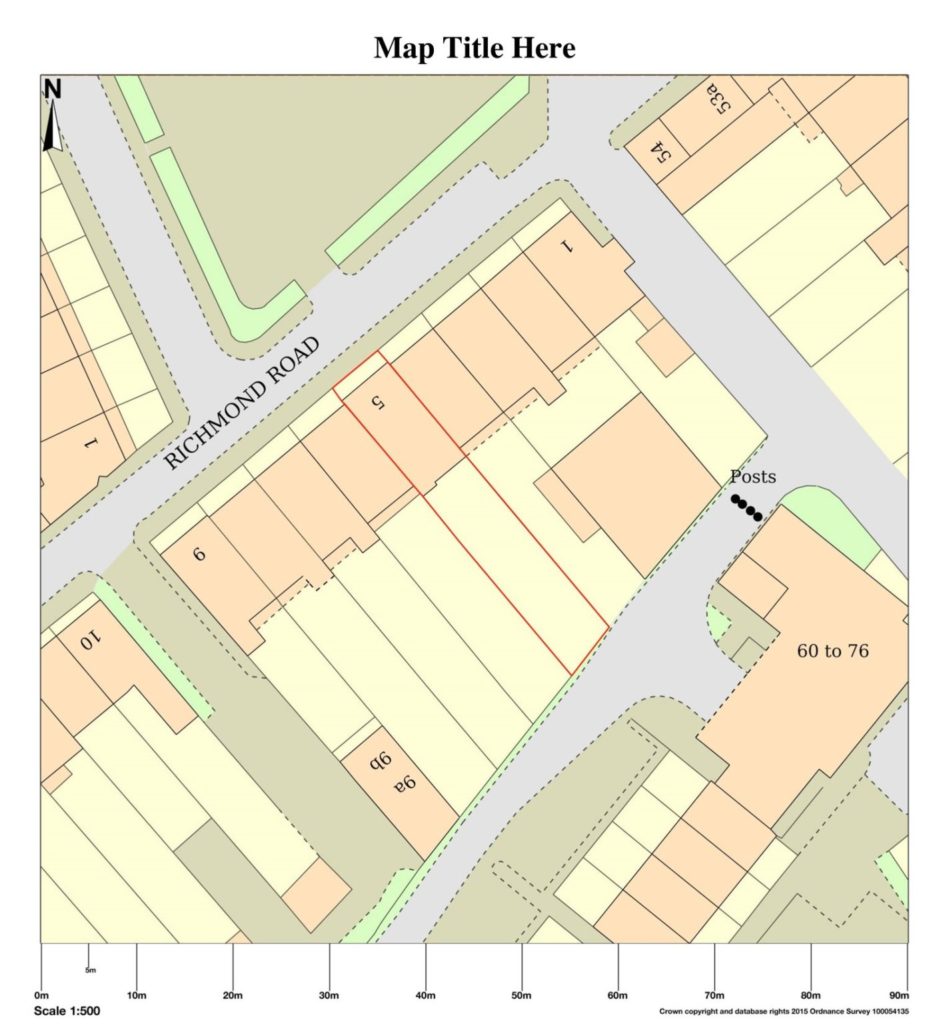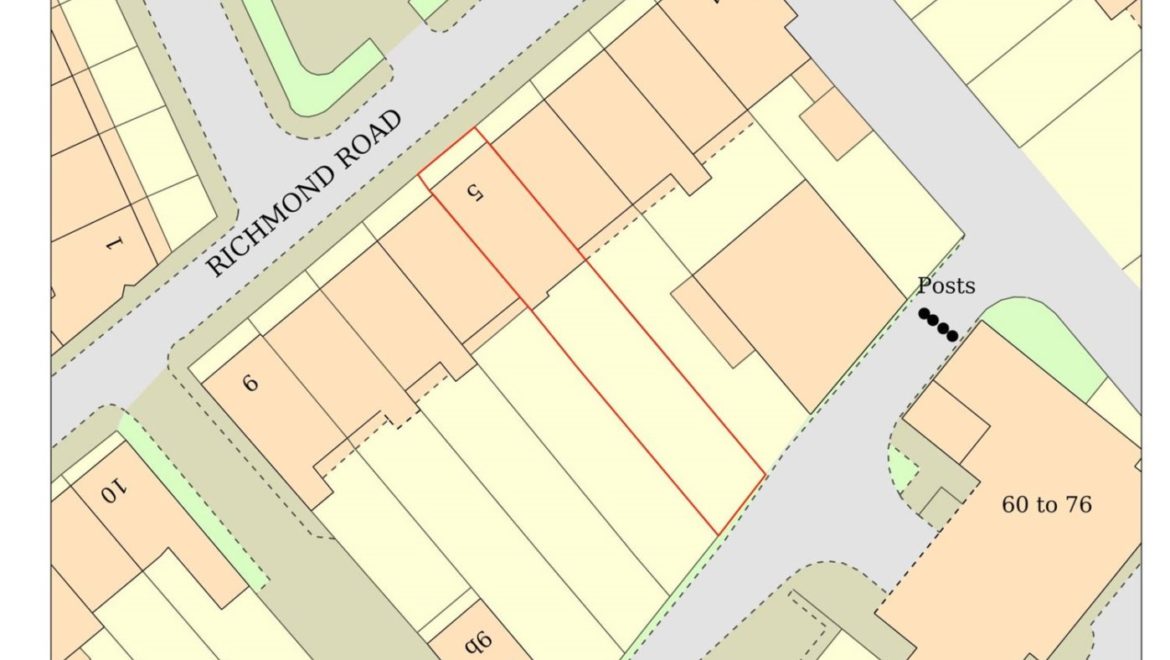Informative Things to Know About a Block Plan
What is a Block Plan?
A block plan is a detailed map showcasing the site and its immediate surroundings, often required for various legal or application processes like land transfer or planning applications. It is typically drawn to a suitable metric scale, such as 1:100, 1:200, or 1:500, to display the specifics of existing or proposed developments. Additionally, a block plan assists those handling your application in precisely locating your site.
Previously, the term “block plan” was interchangeable with “site plan,” both displaying the development site but with differences in focus. A site plan provides more intricate details of the site’s contents and extent, while a block plan concentrates less on the site itself and more on the surrounding area.
Requirements of a Block Plan:
- Clearly indicate the north direction on the map.
- Encompass the entire development or proposed development site.
- Ensure proper licensing for map usage.
- Highlight the development or proposed development in red.
- For planning applications, outline any neighboring land relevant to the application in blue.
- For planning applications, use a map that is recent, generally not older than 18 months.
Block Plans are needed for the following purposes:
- Planning applications: These applications seek permission for physical development or changes in land or building use.
- Listed building and conservation area consent: Consent is necessary for altering or extending a listed building.
- Prior notification applications: These are made when erecting or extending an agricultural building.
- Building control applications: Structural work proposals must comply with building regulations.
- Land registration applications.
- Connecting with utilities: New or additional gas, electricity, or water supply applications require this.
- License applications.
Cost of a Block/Site Plan:
You have the option to create your plan online, which can cost as little as £8.50 + VAT for a PDF version. However, different companies may charge varying prices, so it’s advisable to compare rates. Keep in mind that if you have an architect create the plan, you’ll need to cover their fees as well.








