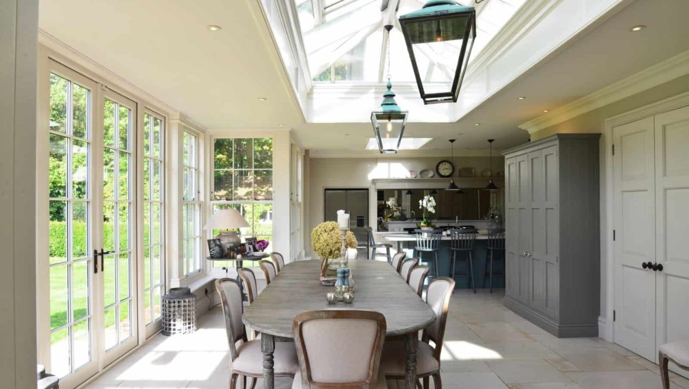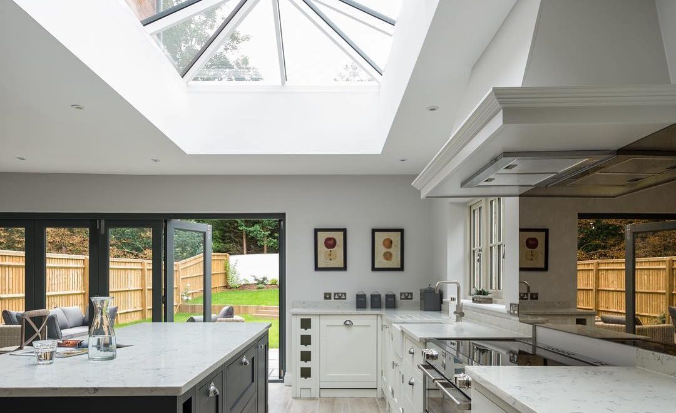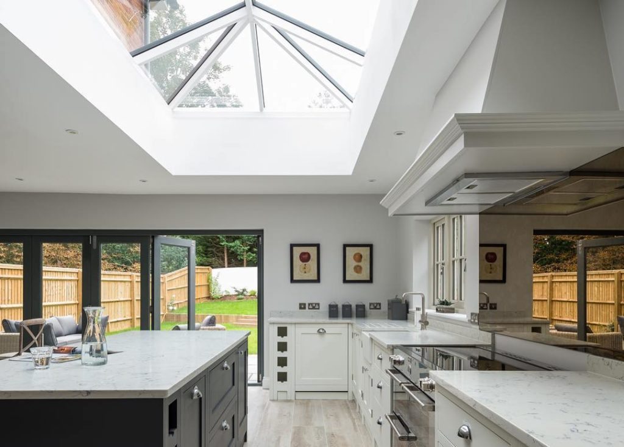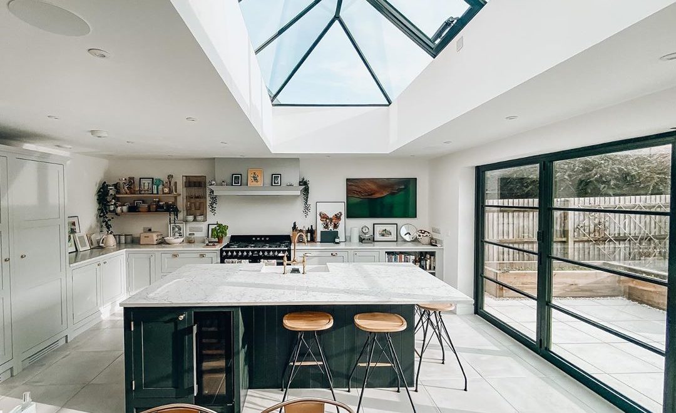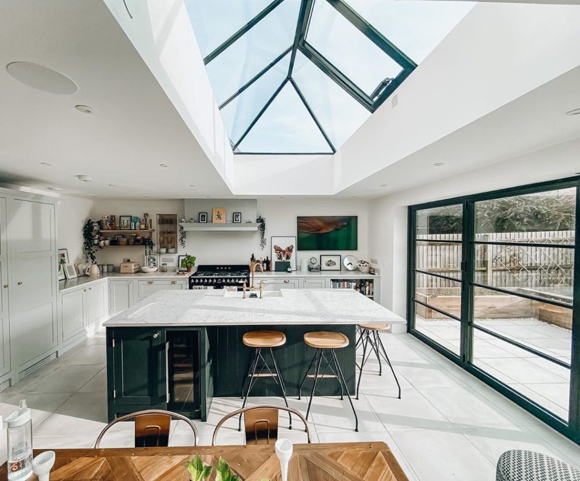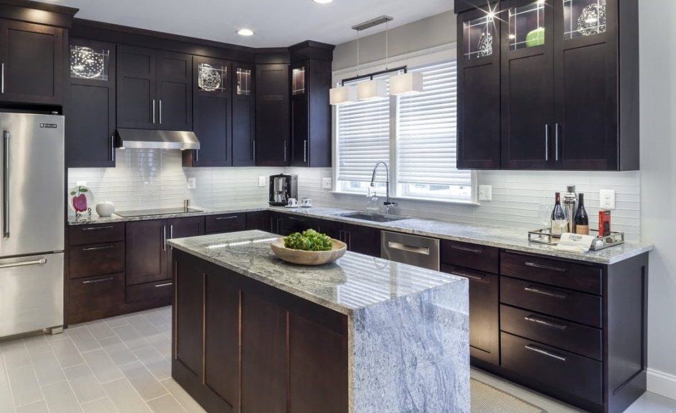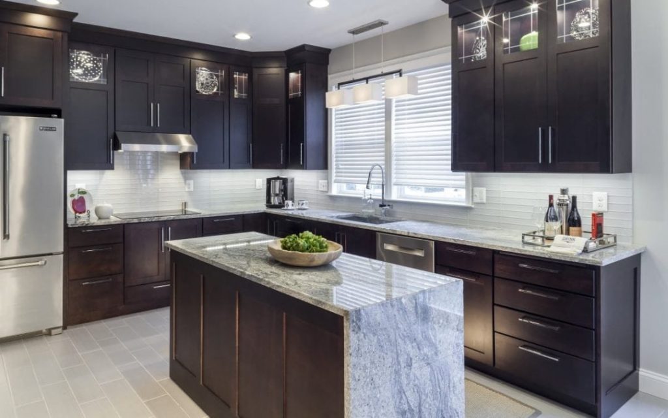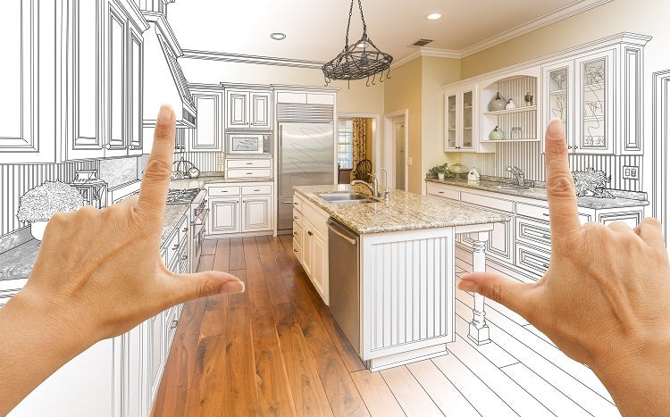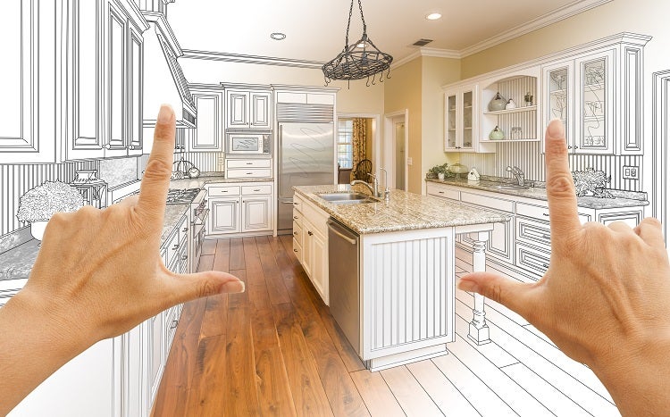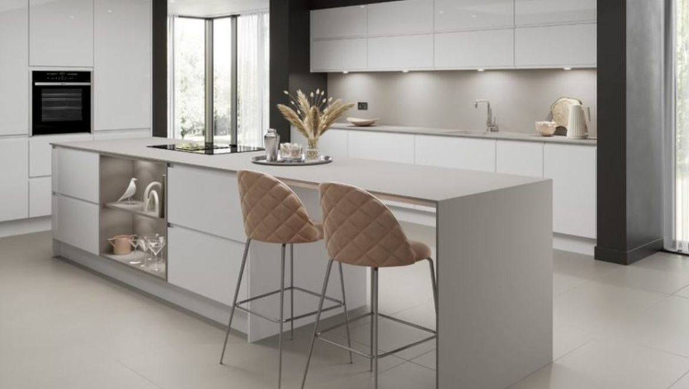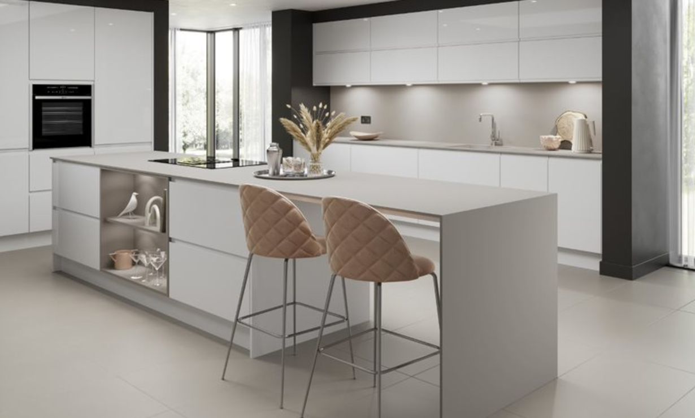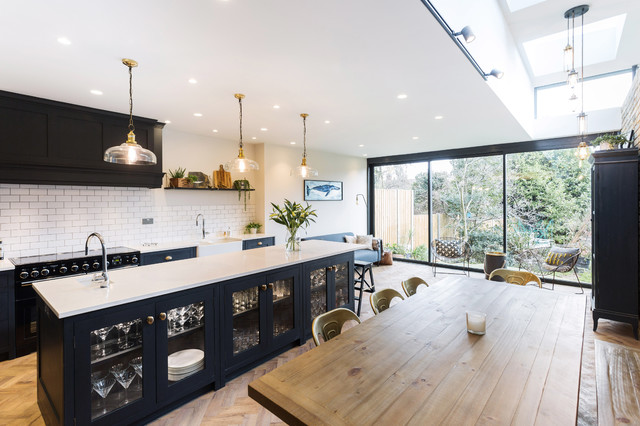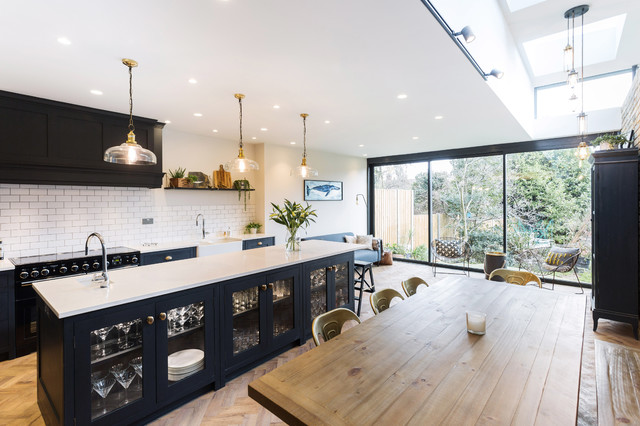Plan, budget, and design for brand new kitchen extensions
Do you want a large, open-plan kitchen, but do not want to move into a new house? Well, getting a kitchen extension is an excellent idea to solve your problem. Kitchen extensions can help you get the extra space you require and can also add value to your property. Any kind of house extension is a daunting job, but with proper planning, you can do this.
In this article, we will guide you on what steps you need to take for a kitchen extension.
Initial Plans
A kitchen has several things like plumbing and electricity plugs to power your fridge, toaster, and oven, etc. So, you need to start planning early on to decide the position for the electrical and plumbing services. Other important things to consider are the space and what type of extension
you need. Having natural light in the kitchen is crucial, so make sure you have an adequate supply. It is not possible to allow natural light through windows to a side extension. Thus, the good option is glass roofing. There is no point in adding dark and uninviting space to your home.
Kitchen Extensions Cost
In the initial planning process, it is vital to consider your budget. If you are looking for a single-storey extension, then it can cost you around £1200 per square meter. Keep in mind that this budget includes only the budget specification and fittings. If the structure is more complex, then
double the amount per square meter.
Selecting an Architectural Service Provider
After deciding which type of kitchen extensions, you require, it is time to find someone who can provide you with architectural design services. Because these are the professional people who are able to advise you on what’s possible in your case, furthermore, they can guide you on the planning process and budget.
You need to choose someone who has the experience and is able to show you their previous work. They will take a survey of your house and will provide you with plans for approval.
Planning Permission and Building Regulations
After the approval of the plan from you, here comes the crucial step to get them approved from the local council. The architectural services provider will ensure that the drawings fall under permitted development and will apply for permission. You can do it yourself, but we will advise you to let the professionals help you with the planning permission process. If you want to know more about planning permission, you can visit GOV.UK.
You need to obtain building regulations approval from BCO, known as a building inspector. These government officials will make sure that your designs are following the building regulations to ensure energy efficiency and safety. If your house is subject to restrictions, then the architectural service providers can submit plans for you. You need to wait for at least eight to ten weeks for the application process. It is easy to get an approval for a single-storey rear extension. We will recommend you not to use much space of your garden area as it can reduce the value of your property.
Builder
After getting approval, you need a builder to make the drawings a reality. You can ask for recommendations from your friends and family. Furthermore, architectural services provider can also help you in this regard. They have contacts of all kind of contractors. Hence they can
suggest a good builder.
Another thing to make sure is that the builder’s provided quotes are TrustMark approved. It is necessary as it indicates that their previous work was checked and it fulfils Government- approved standards. The cost of an extension can varies depending on the job. So, we will recommend you to get several quotes. Give some time to the contractors to prepare their quotes.
Kitchen Designer
You can look for a kitchen designer along with a builder. The architectural designs explain everything about the layout of your kitchen, but you need to take them to a kitchen company. They will study the drawings and will show you kitchen designs for your approval.
Get Started
After getting planning permission and party wall agreement, you can start the work. Furthermore, you need to set the positions for floors, ceilings, water and electric pipes at this stage. Allow enough time for the flooring to be ordered. You also need a contract that best suits your needs. If you do not know about it, then you can get help from your designers. In this way,
he or she will inspect the work and will tell you how much work is completed so that you can pay against completed work. After the completion of the building work, it is time to deal with any structural or finishing issues. Before making the last payment to the builder, make sure that you get a final certificate from the architectural service provider.


