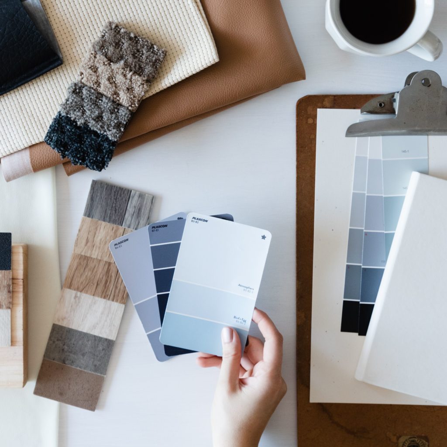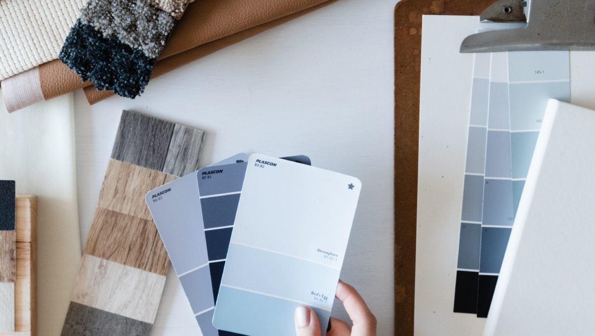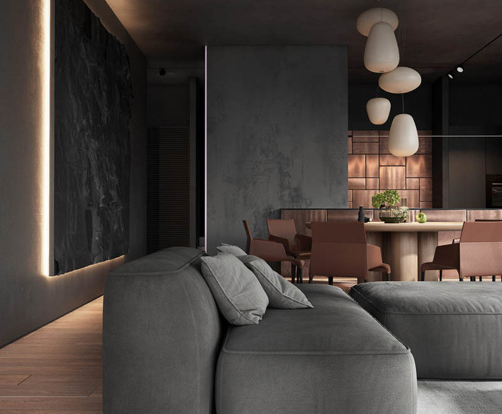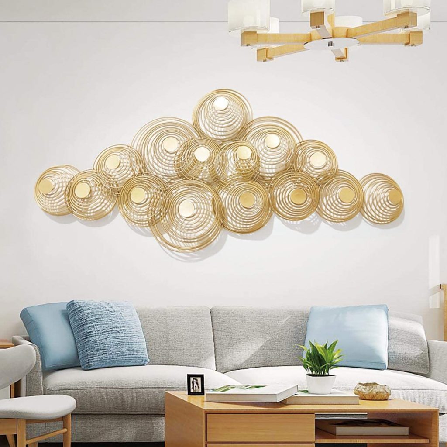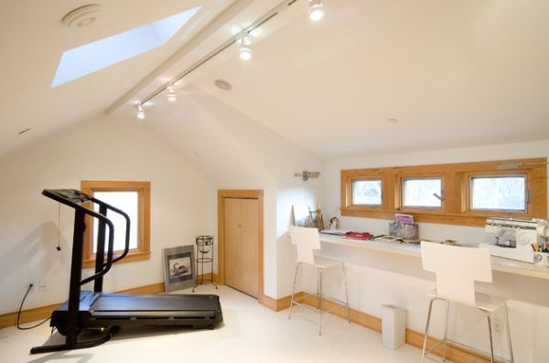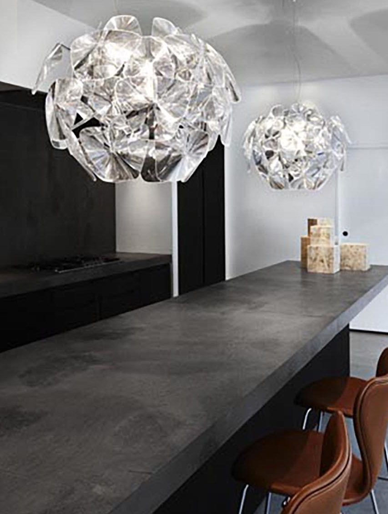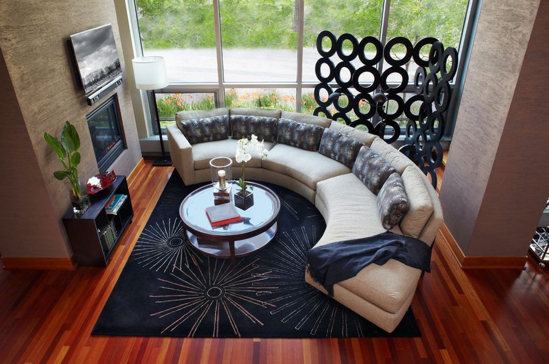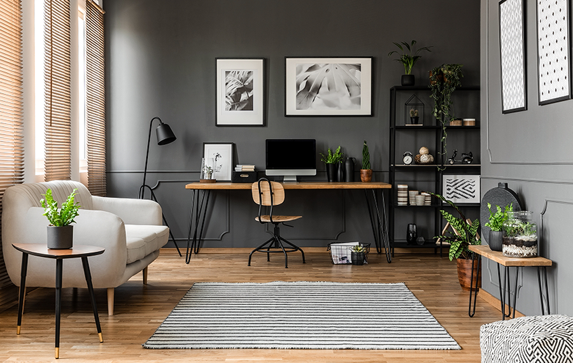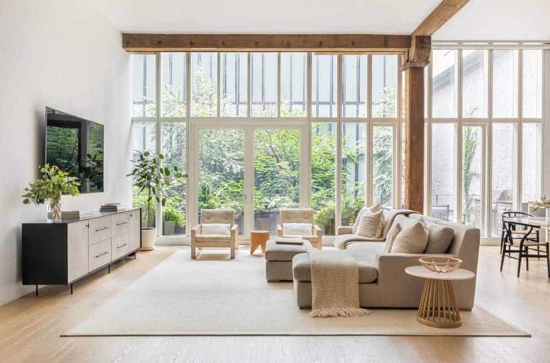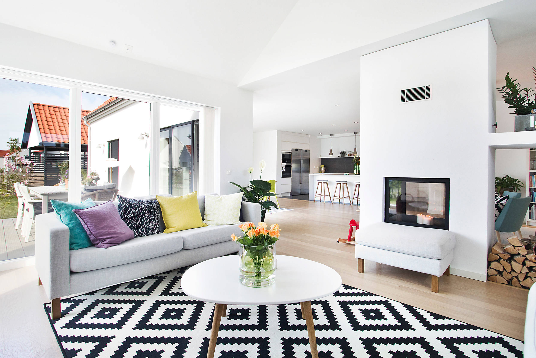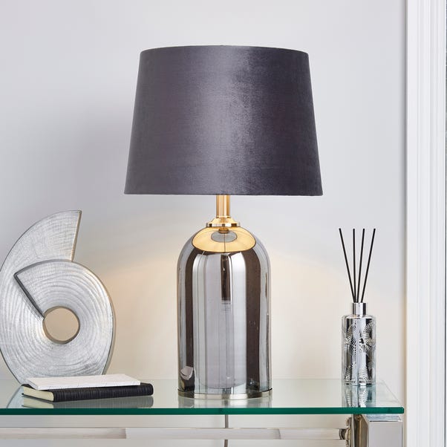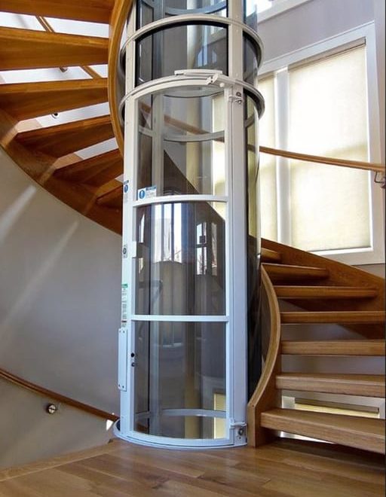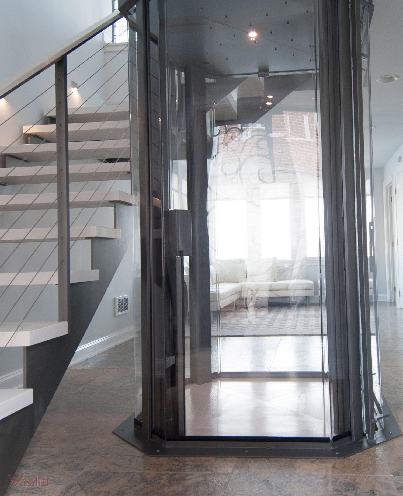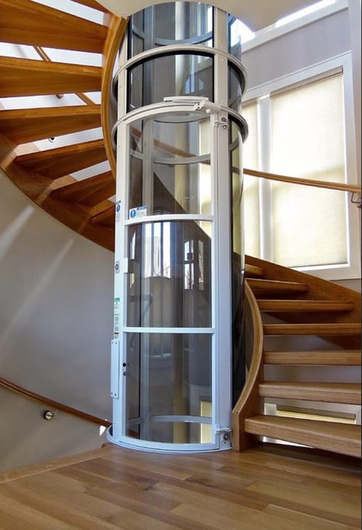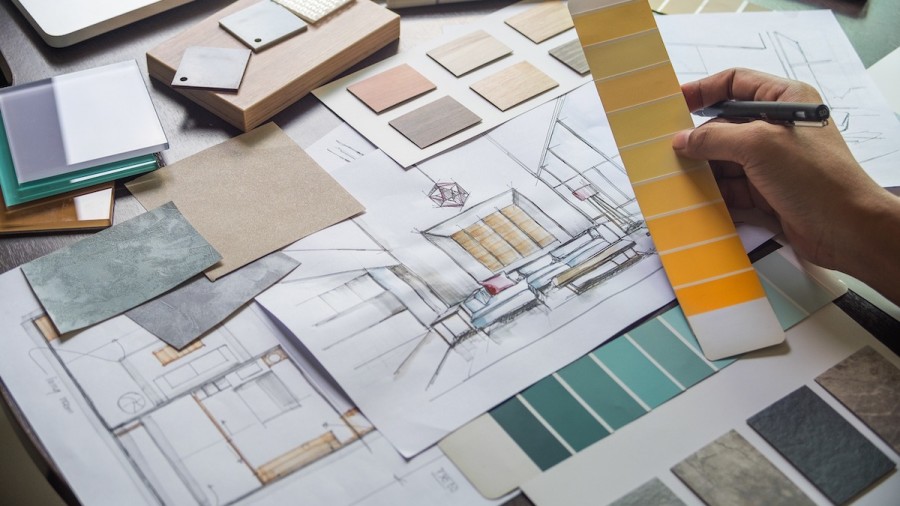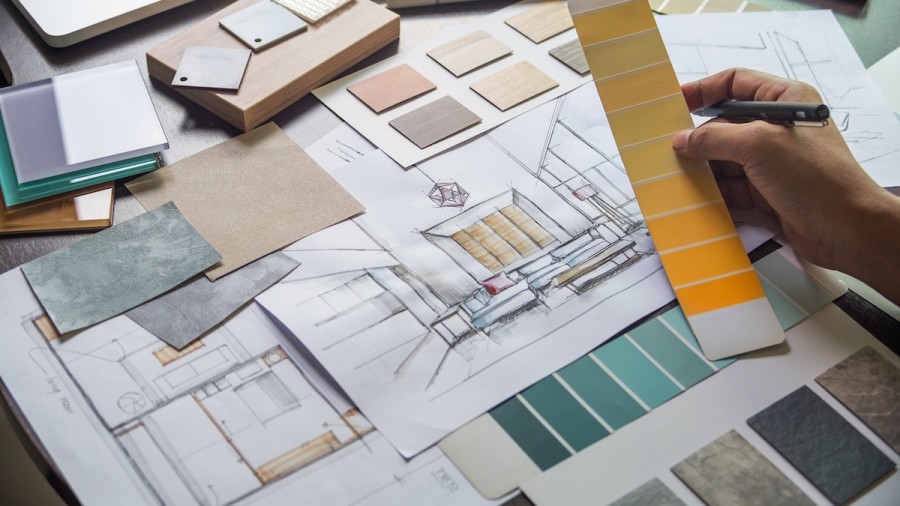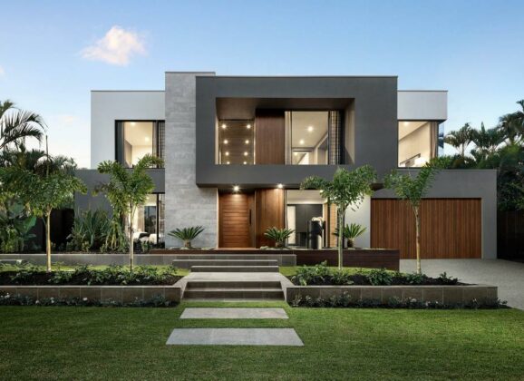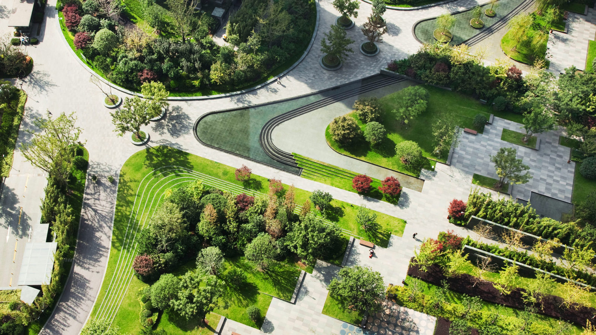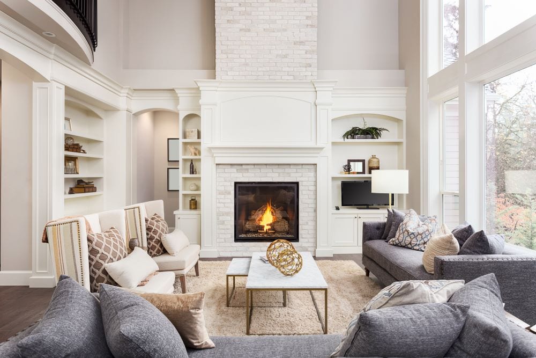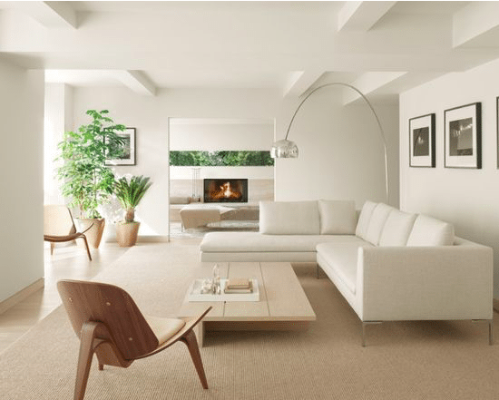Interior Design: Things To Keep In Mind
Here are some tips to take in when deciding on the interior design of your home.
Seek inspiration
There are endless places you can seek interior design inspiration from, online blogs to social media platforms. Many social media platforms can help such as Pinterest, Instagram or even Facebook. When inspired you can create your own mood board with all your different ideas and start from there.
Consider different colours and materials
There are many different colours and materials you can choose from for your home. For example, you can have a leather sofa or polyester sofa. Don’t forget about the walls and floors! Wooden floors or laminate? You also need to consider the colour you want to make the walls in each room. Here are some of the most popular materials and colours used in homes.
Materials
- Wallpaper
- Leather
- Velvet
- Wood
- Laminate
- Carpet
Colours
- Grey tones
- Green tones
- Blue tones
- Nude tones
- Red tones
Always remember to measure correctly
One of the most frustrating things that can happen is when you buy something for your home and then it doesn’t fit. Like when you buy new curtains for your home and they end up being too small. Or like when you bought that new sofa, but it doesn’t fit through your door way. You should always dedicate time to measure everything correctly to avoid any problems. Here are some things you should remember that you will need to measure at some point.
- Window width
- Doorway width
- Hallway width
- Stair width
- Bed and sofa width
Add signature furnishings
Signature furnishings such as pillows or ornaments, there are many different things you can add to your home to make it more homely and fill in those missing gaps in the home. There are many different furnishings you can add to your home to make it feel more yours. For example,
- Pillows
- Centrepieces
- Ornaments
- Photo frames
- Mirrors
- Art work
- Vases
- Plants
- Candles
