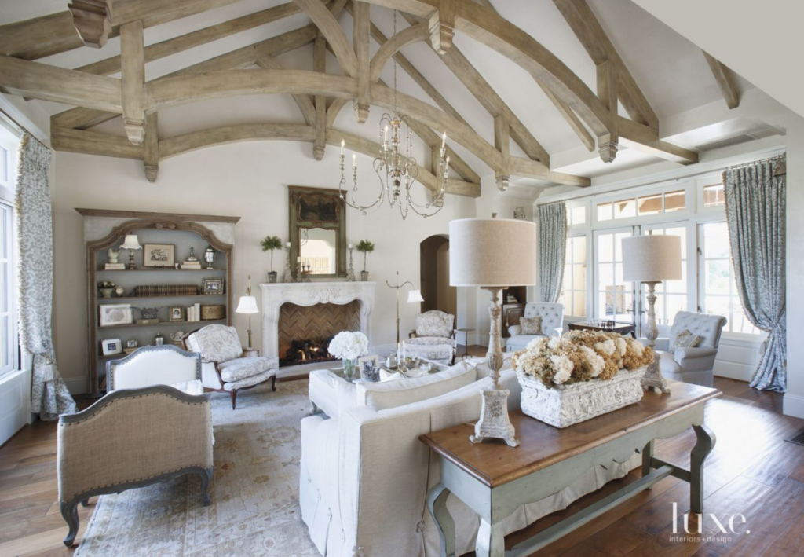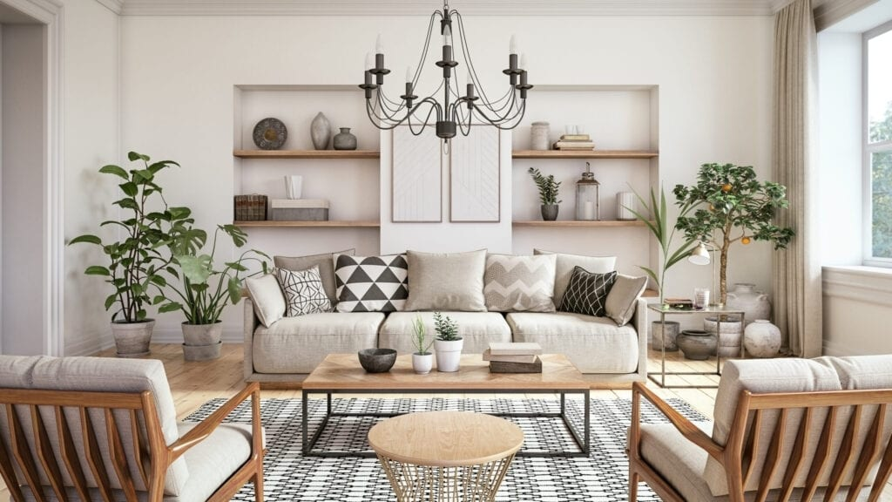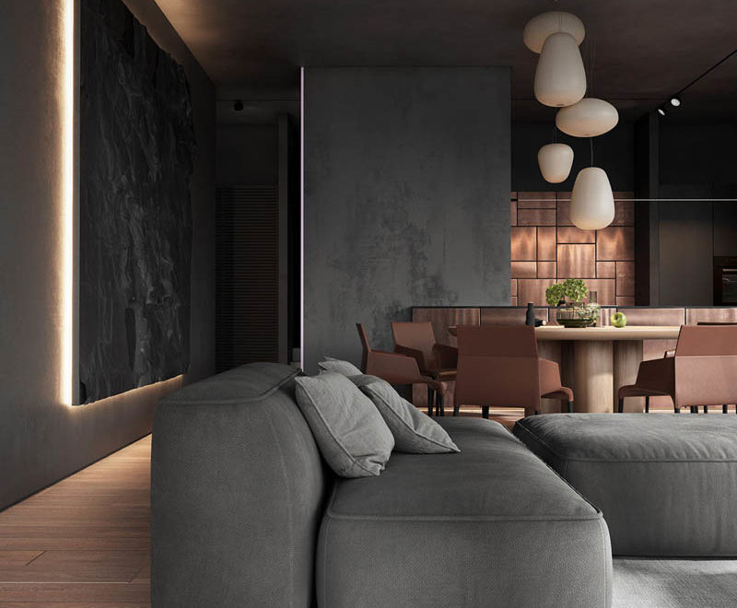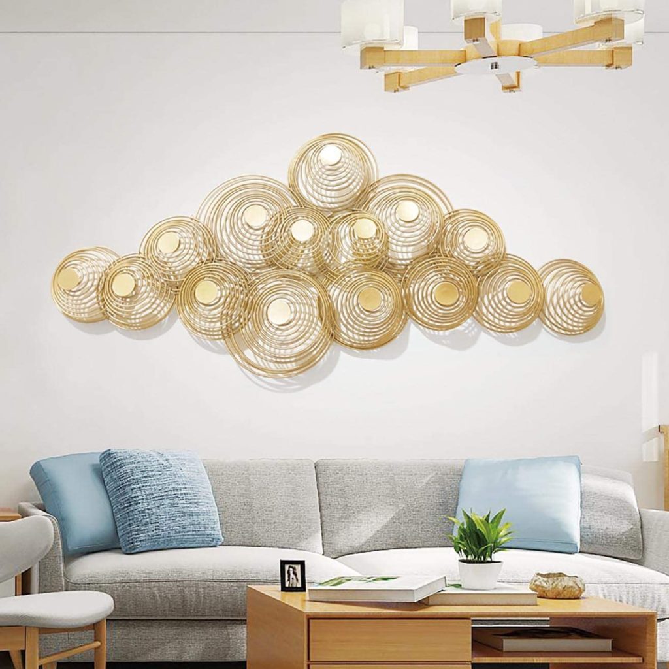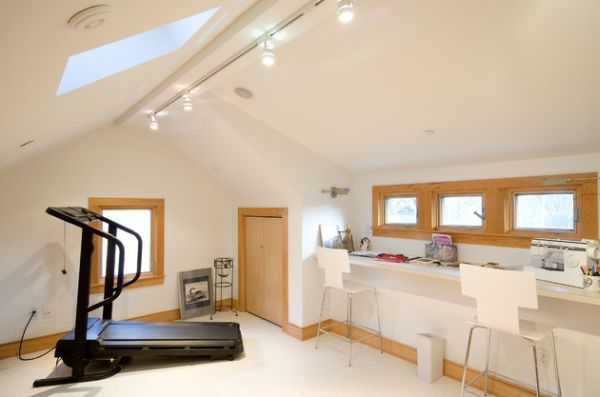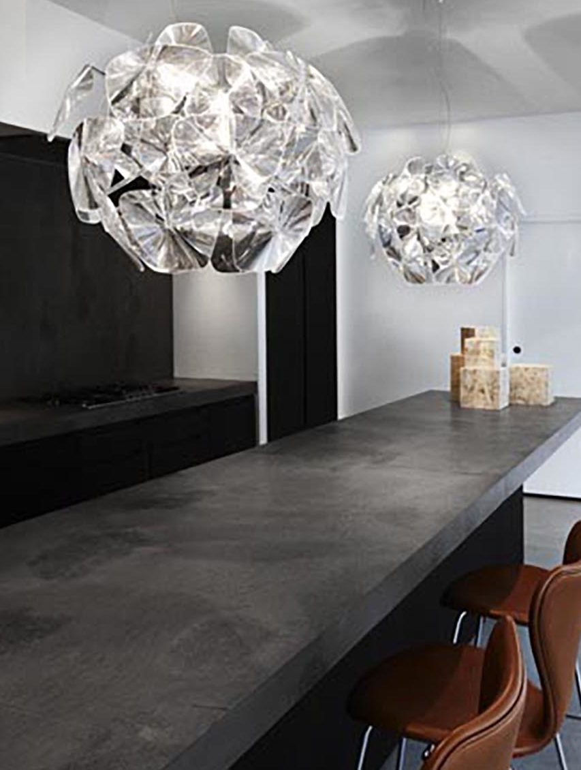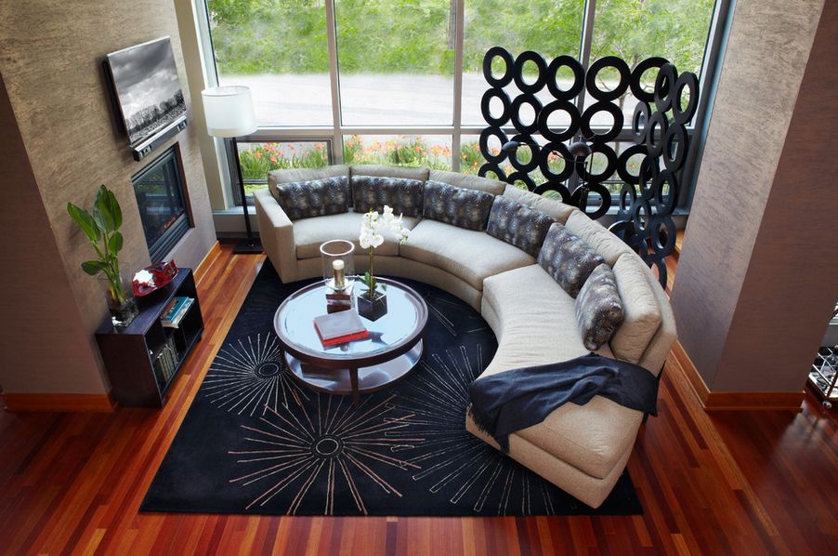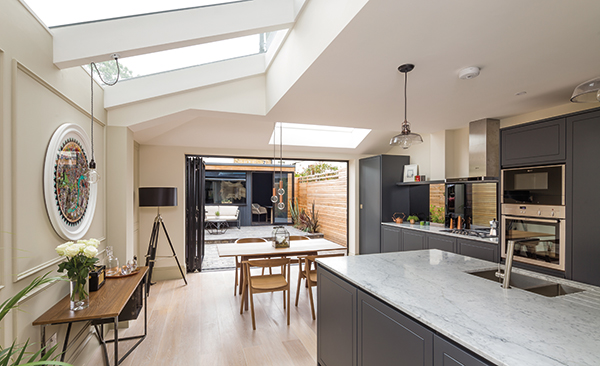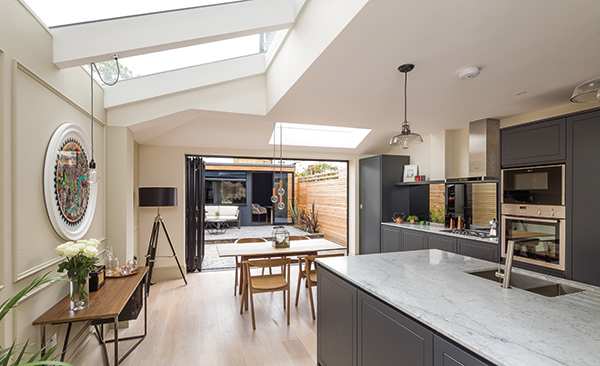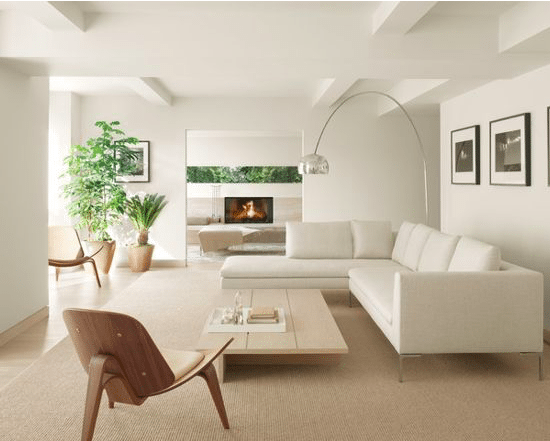Find out which interior design style works best for you
Are you looking to switch up the style of your interior design, but can’t decide which direction you would like to go in? There is a style for every preference and in this blog, we are determined to help you find yours.
Modern design –
Firstly, in recent times modern interior has become massively popular. Modern design is defined characterised by a monochromatic colour palette, clean lines, minimalism, natural materials, and natural light. Modern spaces are usually aesthetically pleasing to the eye, they are often open plan and clutter free.

Scandinavian interior style –
The Scandinavian design comes from a combination of styles that come from the 5 Nordic countries, Norway, Sweden, Denmark, Finland, and Iceland. The characteristics of this design is a minimalistic style using a blend of textures and soft hues. Furthermore, this sleek, modern décor makes a home feel warm and inviting. What makes the Scandinavian style different to minimalist designs is that the style emphasizes affordability and not just necessity.

Bohemian design –
This type of style is a mark of free-spirited aesthetics and its continuing to gain popularity. The style isn’t strict on order. It is encouraged to use a blend of colours and patterns, and it places an emphasis on nature. For example, here are some characteristics of bohemian design, metallic fixtures, neutral colours with a mixture of jewel tones, patterns and layering, handmade pieces of art.
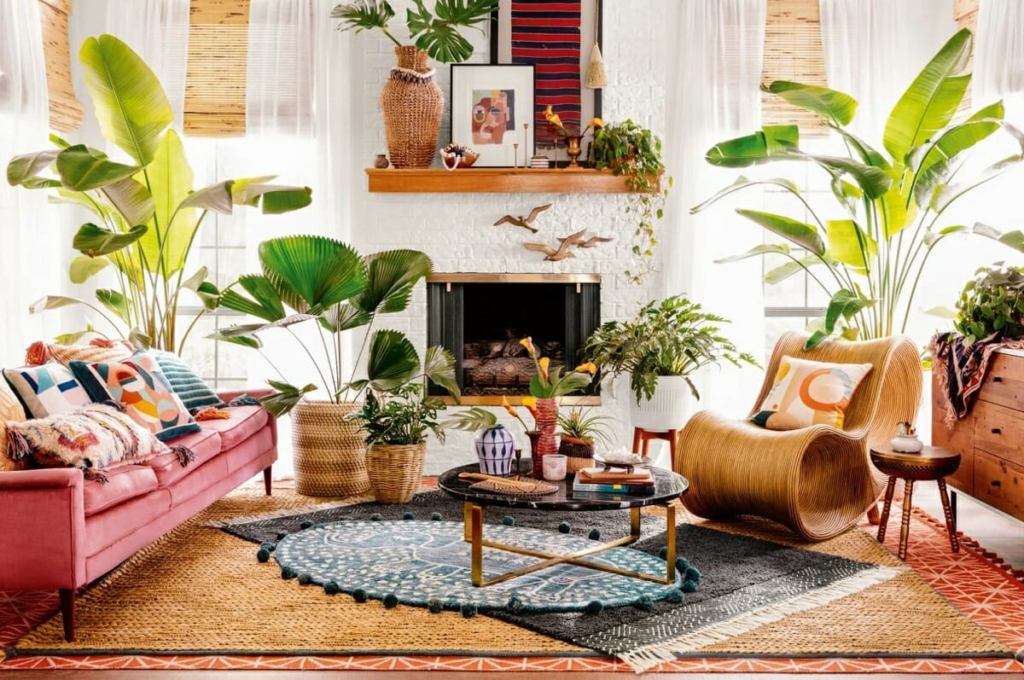
Farmhouse –
This design uses a lot of natural, organic and rustic materials and furniture. Some key elements of the style include open floors plans, neutral or muted colour palettes. As well as, natural textures and light, and incorporated greenery. Many people who live in the city love this style because it creates a farmhouse/ countryside vibe to a home surrounded by concrete.

French country interior –
Finally, french country is a blend of elegance and comfort, it embodies a soft, airy, and feminine vibe. Its distinctive features include vocally patterned fabrics in muted colours, painted and quaint furnishings and accessories. In addition, it incorporates lots of wood and other natural accoutrements.
