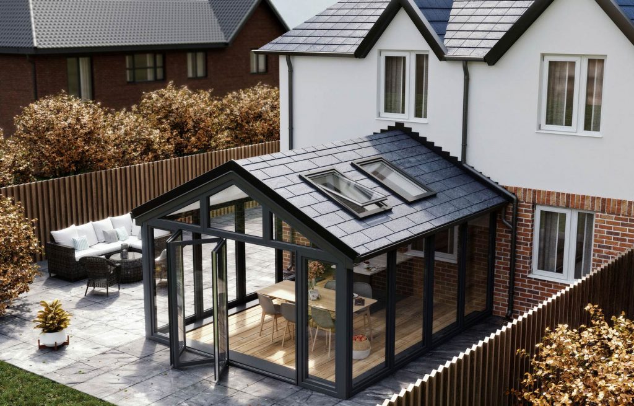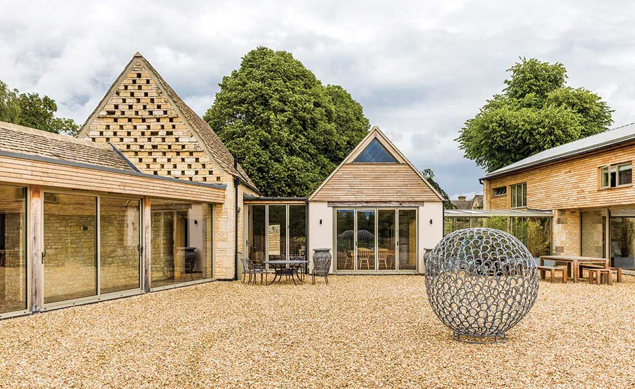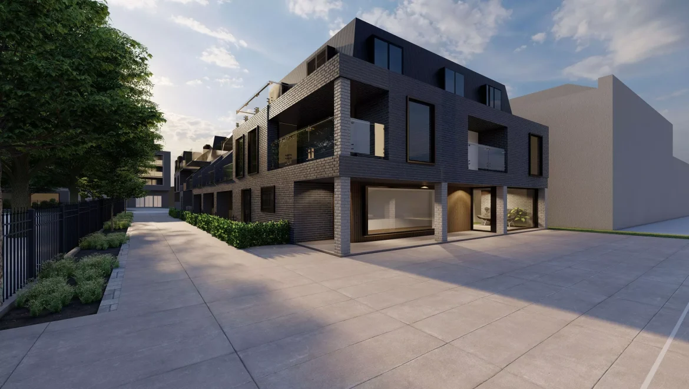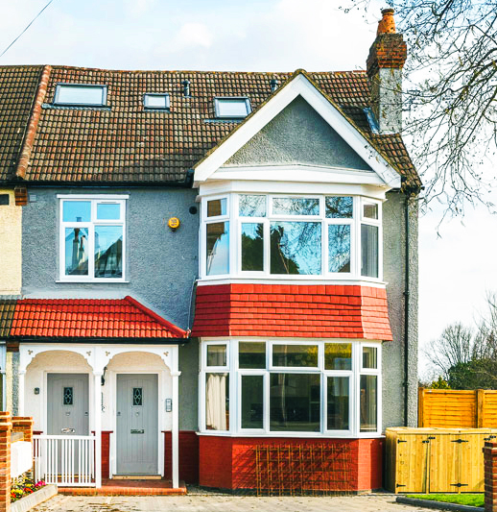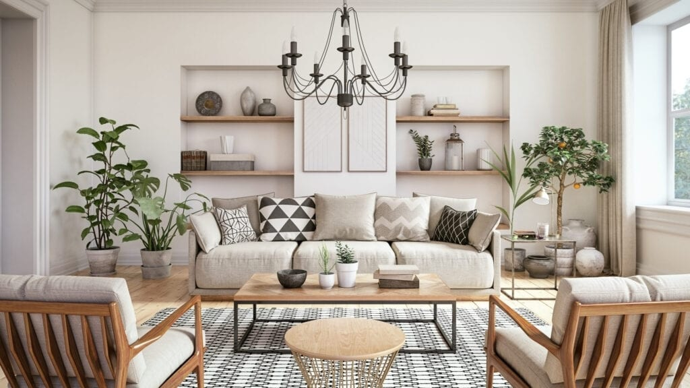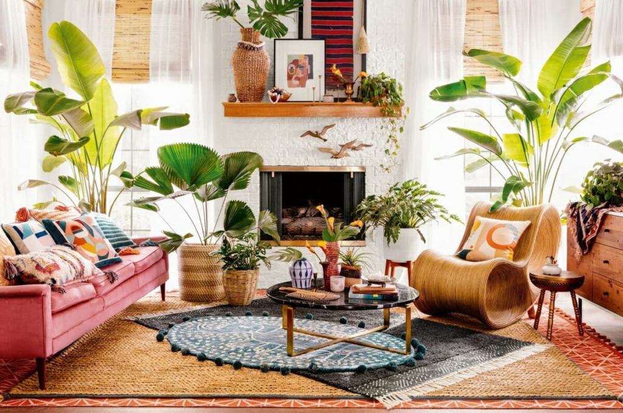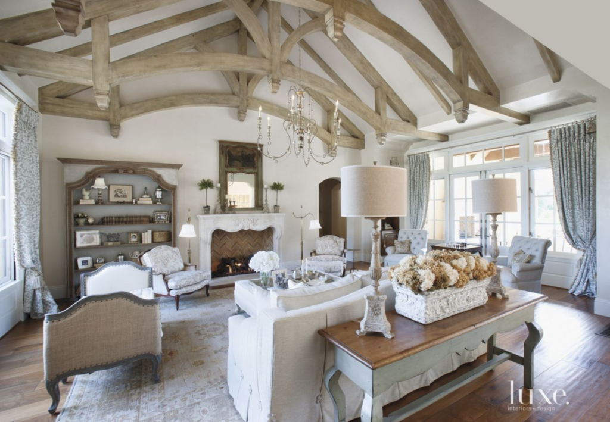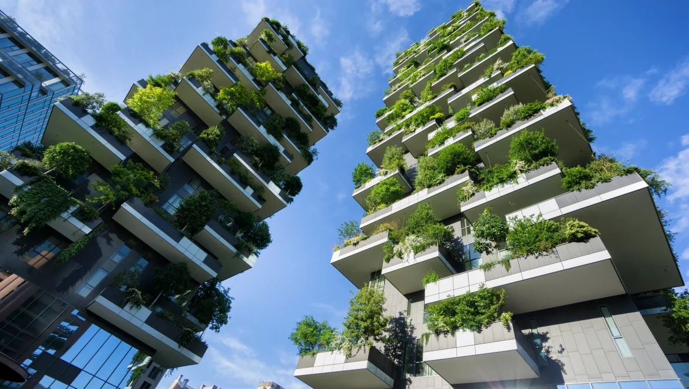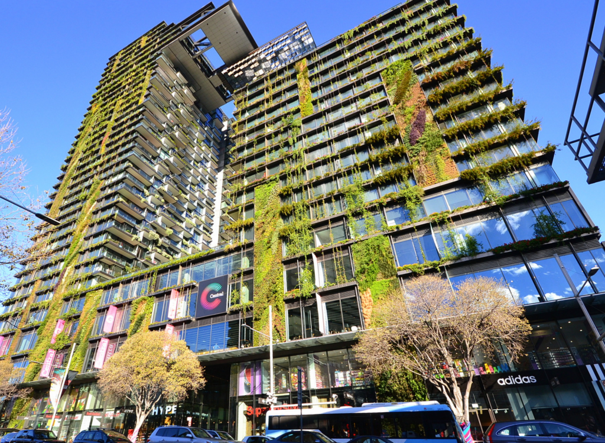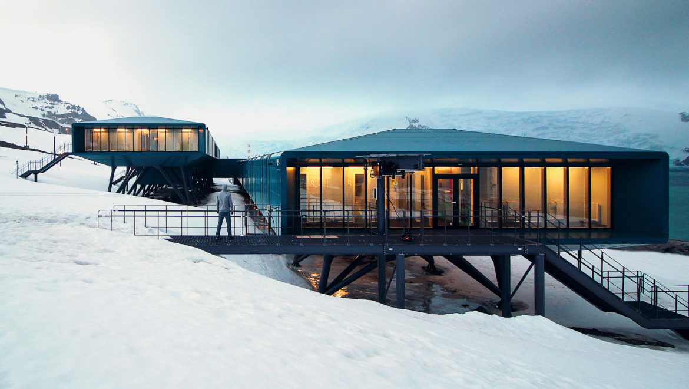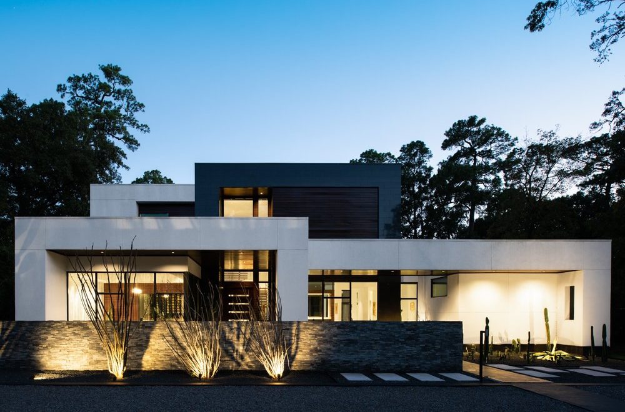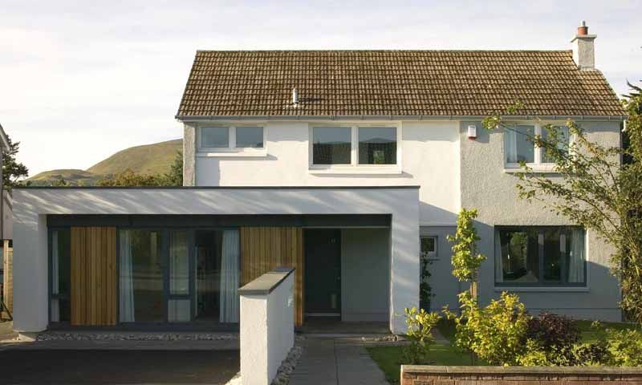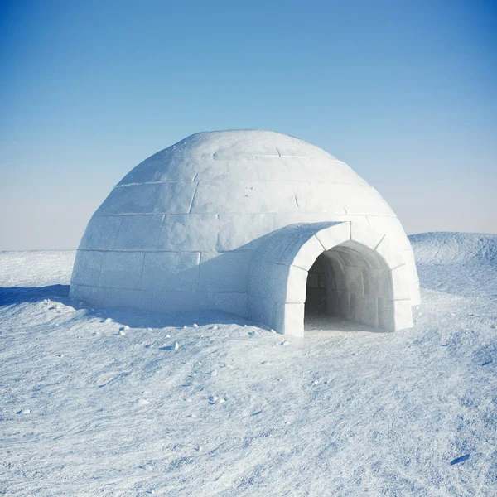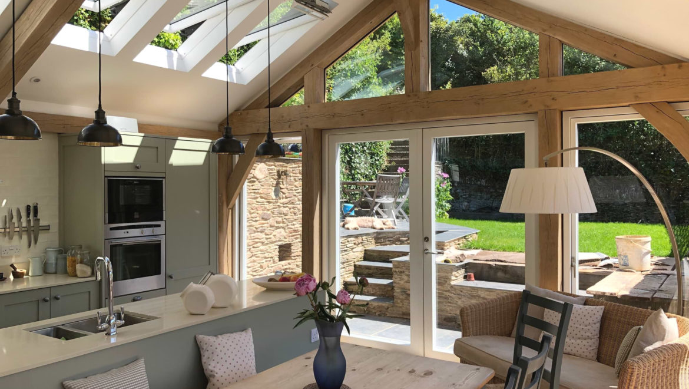Do you want a conservatory extension in your home?
Do you want a conservatory extension in your home? If yes! Then you are on the right spot as in this article we are going to take a look at conservatory extensions. Information that we are going to share will help you make the right buying decision. You also need to keep in mind that a change in planning regulations in 2008 – Home Extensions such as single-storey extension, orangeries and conservatories are treated in the same way.
How Modern Conservatories are Different from House Extensions
Before we go any further, it is better to understand the difference between an extension and conservatory. Furthermore, we will discuss the benefits of each pick.
When we talk about conservatory extensions, these are made from frames and glass. Some of them have bricks but not too much. The design and style of a conservatory are different from the property. Hence there is some sort of separation such as a door that separates conservatory from the house.
In recent years, the advancement in technology has made it possible to use the conservatory extensions all year round. For example, if you want to keep it hot, there is an underfloor heating system available for the conservatory. These types of systems are specially designed for keeping it warm in winter nights.
On the other hand, a house extension is much different as you attempt to link two distinct spaces to create a more living area in your property. With using proper design, it can help in increasing the value of your property.
Moreover, the design of a house extension is similar to the property. The builders use the same type of brick, windows, doors, and ratio to make it look like a part of the property. You may need planning permission from your local authorities to build a home extension. So, it is better to get some advice before you start working.
Cost of Conservatory Extensions
Another factor that affects your decision is the price difference between conservatory and extension. The difference in cost is enormous as the Cost of conservatory is around £6000 whereas the cost of home extension is around £30,000.
Extension or Conservatory
As we mentioned earlier that a home extension, as well as conservatory extension, are treated in the same way from planning permission perspective. So, there is no need to spend thousands of extra pounds on building a house extension. Without further ado, let’s discuss some conservatory extensions ideas.
Conservatory Extensions Ideas
There are plenty of designs that look promising, which can also add value to your property.
Kitchen Extension
A kitchen extension is no doubt one of the best ways to increase the value of your property. You can easily knock through walls to link your kitchen with a conservatory to get some extra living space for a dining table.
If you are considering such an extension, then there are few things that you need to keep in mind to link these two together. Natural light is essential for a kitchen, so we will recommend you to use floor-to-ceiling glass. Some of the people choose French patio doors, but we will advise you to fit bi-folding doors. This type of doors provides a great view of the garden. You also need to consider how you are going to separate these two areas. The open plan works best for most of the people but keeps in mind that these two spaces should have their own identity.
Open-Plan Living Room
You can also use the conservatory extension to get more space in your living room. Furthermore, it is a great way to connect two sections of the property. You can also use this extra space as a kitchen diner to have few drinks and to relax. As it is an open-plan design, so you need to find a way to keep the extension warm. You cannot rely on conventional wall-mounted heaters, instead, use underfloor conservatory heating to ensure that the heat is spread throughout the area.
Best Blinds
It is better to leave blinds till last, as they are just finishing detail. If you are going to use lots of glass, then you would face a privacy issue, especially at night.
Lighting for Conservatory Extensions
Lighting is essential inside a property. It has the power to break your conservatory. That is why; it is vital to use proper lighting. Too much or too light can spoil the mood of the family. The questions are; “What is the best lighting for conservatories?”.
- You should use a light with a dimmer. It is essential as it can help in controlling the brightness.
- Another option is to use directional spotlights which can help focus on a particular area of the room.
- If you want to light the area beyond the conservatory extension, it is the best way to distract the attention from the glass and to reduce reflections.


