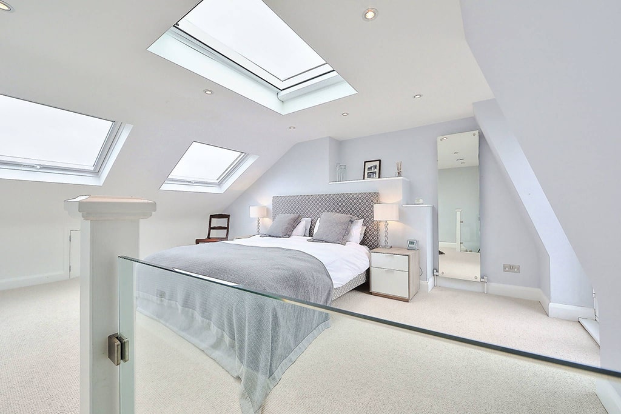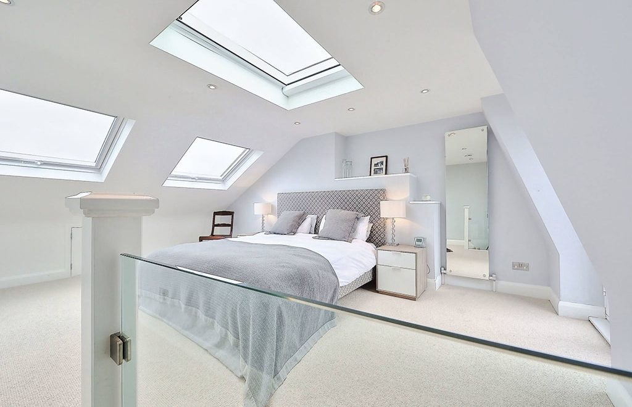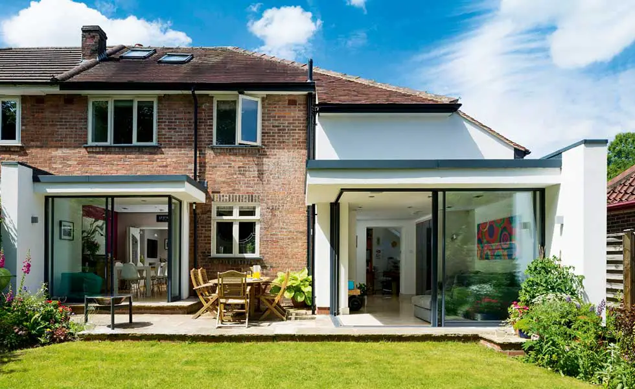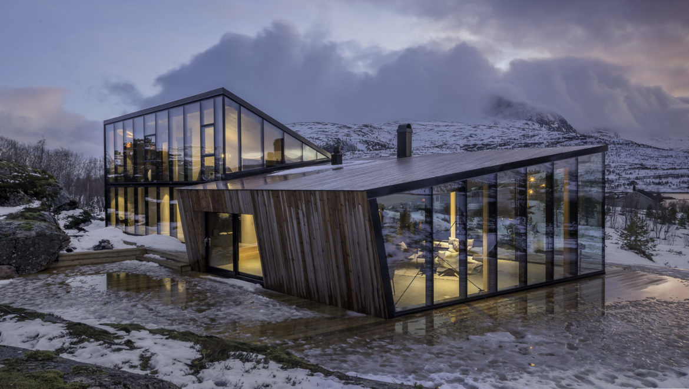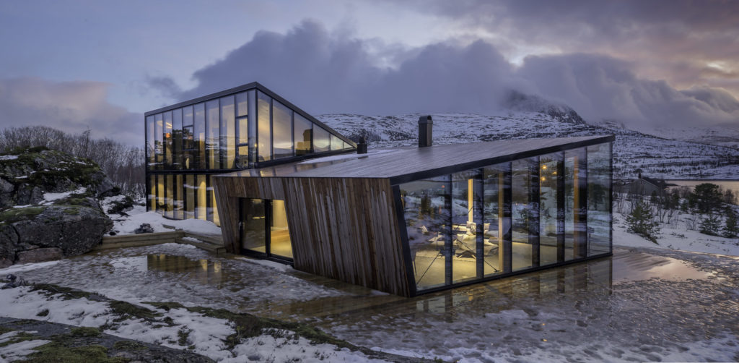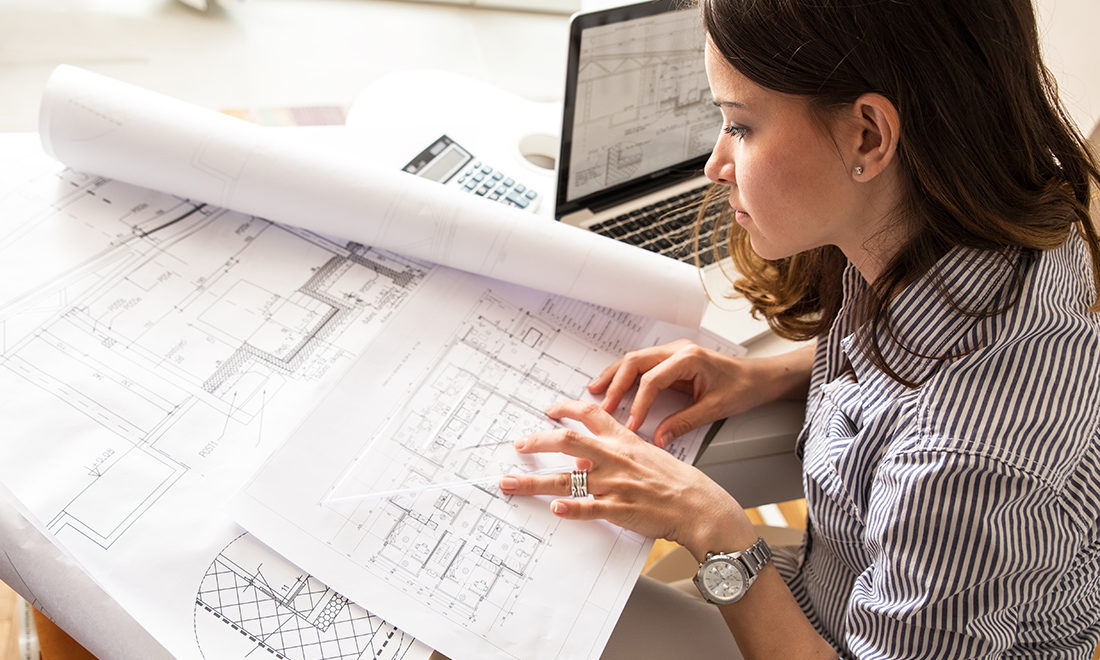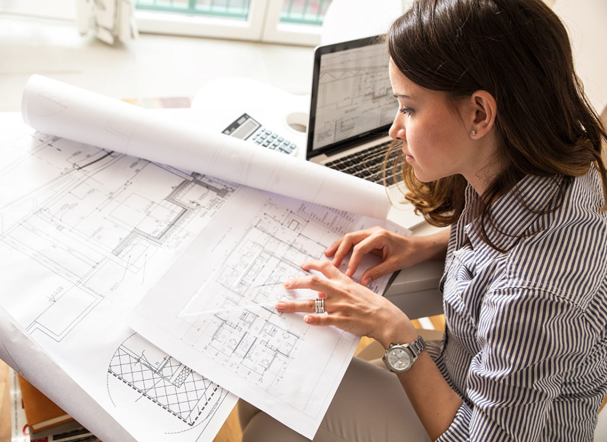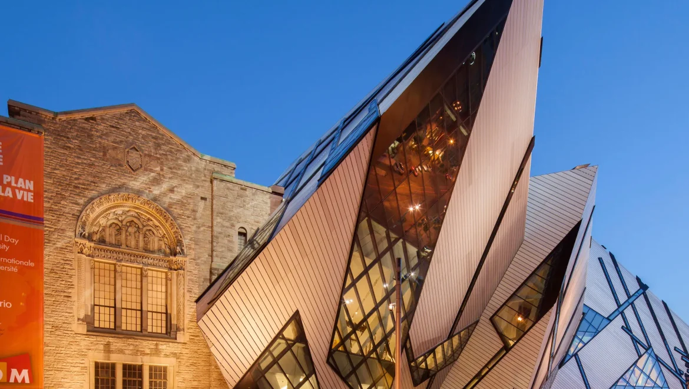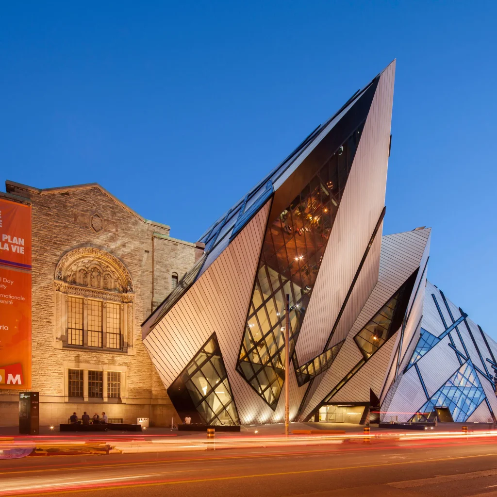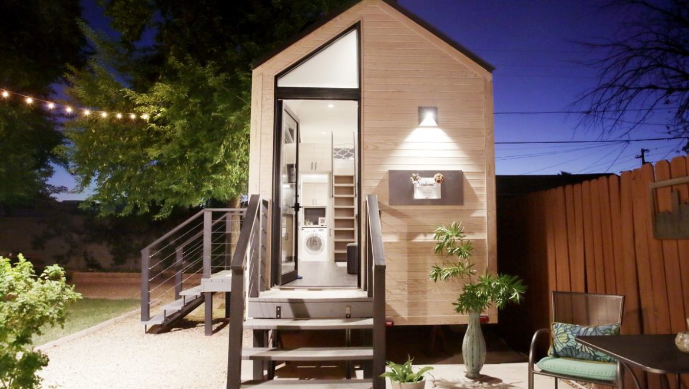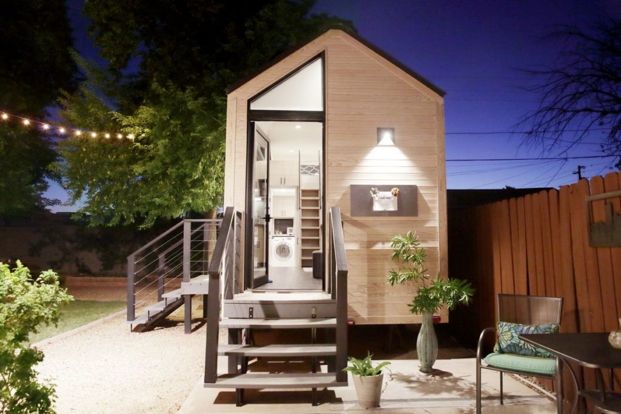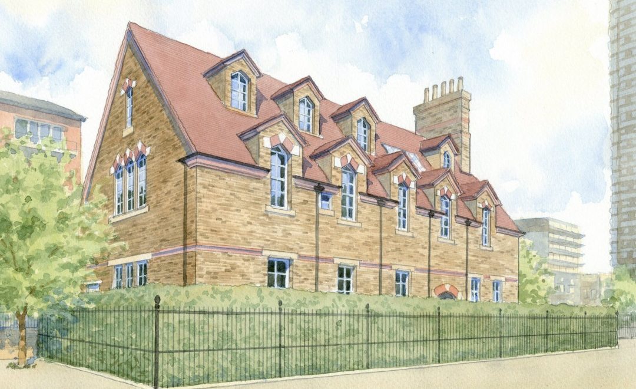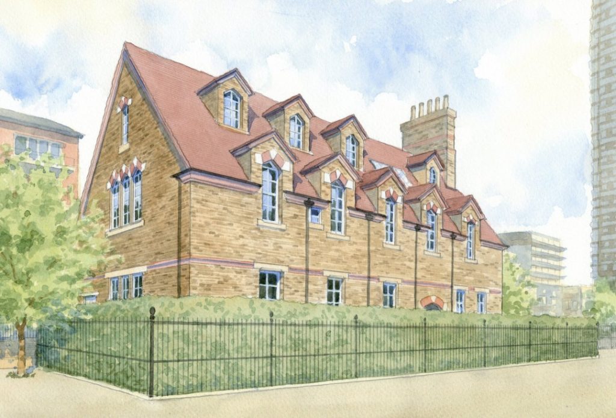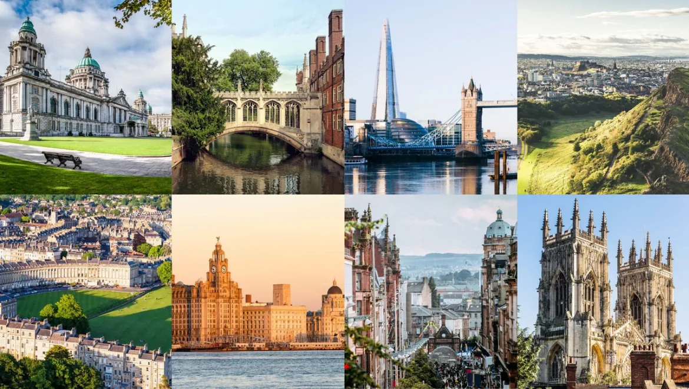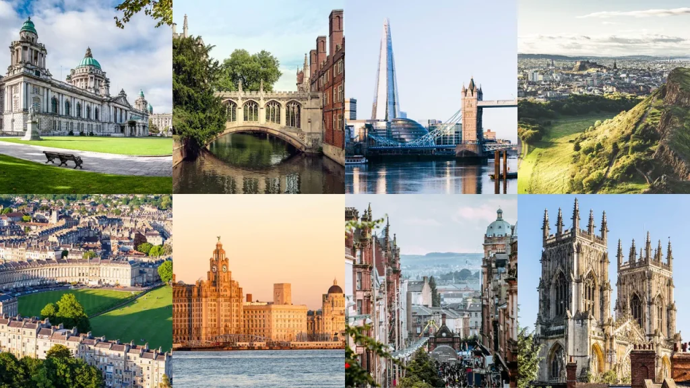The Latest Trends in Loft Conversions: What’s Hot in 2023
Loft conversions have become increasingly popular in recent years. As homeowners look to maximize their living space without the hassle of moving. With 2023 upon us, it’s time to explore the latest trends in loft conversions that are shaping the way we transform these underutilized spaces into stunning, functional areas of our homes. From design aesthetics to cutting-edge technology, this blog will keep you up-to-date with what’s hot in loft conversions this year.
Natural Light and Open Spaces
In 2023, one of the dominant trends in loft conversions is the incorporation of ample natural light and the creation of open, airy spaces. Homeowners are increasingly opting for larger windows, skylights, and even glass walls to flood their lofts with sunlight. This not only creates a warm and inviting atmosphere but also makes the loft feel more spacious. The use of light, neutral color schemes, and minimalist design elements further enhances this trend, giving the space a clean and contemporary look.
Sustainable and Eco-Friendly Features
As environmental consciousness continues to grow, loft conversions in 2023 are seeing an increased emphasis on sustainability and eco-friendly design. Homeowners are incorporating energy-efficient insulation, roofing, and windows to reduce energy consumption. Additionally, the use of sustainable building materials and green construction practices has become a top priority for those looking to minimize their ecological footprint. Green roofs, solar panels, and rainwater harvesting systems are just a few examples of sustainable features making their way into loft conversions.
Smart Home Integration
The integration of smart technology into homes is a trend that has been steadily growing in popularity, and loft conversions are no exception. In 2023, homeowners are embracing smart home automation systems that control lighting, heating, and security from their smartphones or voice-activated devices. These systems not only enhance convenience but also contribute to energy efficiency and home security. Smart home integration adds a modern and futuristic touch to loft conversions, making them more functional and enjoyable.
Multi-Purpose and Flexible Spaces
The loft conversion trend for 2023 emphasizes creating versatile and multi-purpose spaces. With remote work becoming more prevalent, homeowners are looking for adaptable loft designs that can serve as a home office, guest room, gym, or entertainment space. Furniture that can be easily reconfigured or hidden, such as wall beds and foldable desks, is becoming increasingly popular. This flexibility ensures that your loft space can cater to various needs without feeling cramped or cluttered.
Industrial Chic Aesthetics
Industrial chic aesthetics continue to be a strong influence on loft conversion designs in 2023. This style features elements like exposed brickwork, steel beams, and polished concrete floors. It’s characterized by a blend of raw materials and modern finishes, resulting in a look that’s both edgy and sophisticated. Incorporating vintage and repurposed furniture pieces can add a unique touch to your industrial loft conversion. Creating a space that’s trendy and visually intriguing.
Outdoor Living Spaces
In 2023, loft conversions are expanding beyond the four walls, with the integration of outdoor living spaces. This trend often includes the creation of rooftop terraces or balconies, providing homeowners with additional areas to relax and entertain. Outdoor spaces are designed with comfortable seating, greenery, and sometimes even small kitchens or fire pits. Making them a perfect extension of the indoor living area.
Conclusion
Loft conversions have come a long way from being dark, dusty spaces primarily used for storage. In 2023, they are embracing design and technology trends that make them more inviting, sustainable, and functional than ever before. From the abundance of natural light to smart home integration and versatile layouts, homeowners have a wealth of options to create their dream loft conversion. Whether you’re looking to expand your living space, work from home more comfortably, or simply enjoy a beautiful retreat, these loft conversion trends for 2023 offer something for everyone. It’s an exciting time to transform your loft into a space that truly reflects your style and needs.
