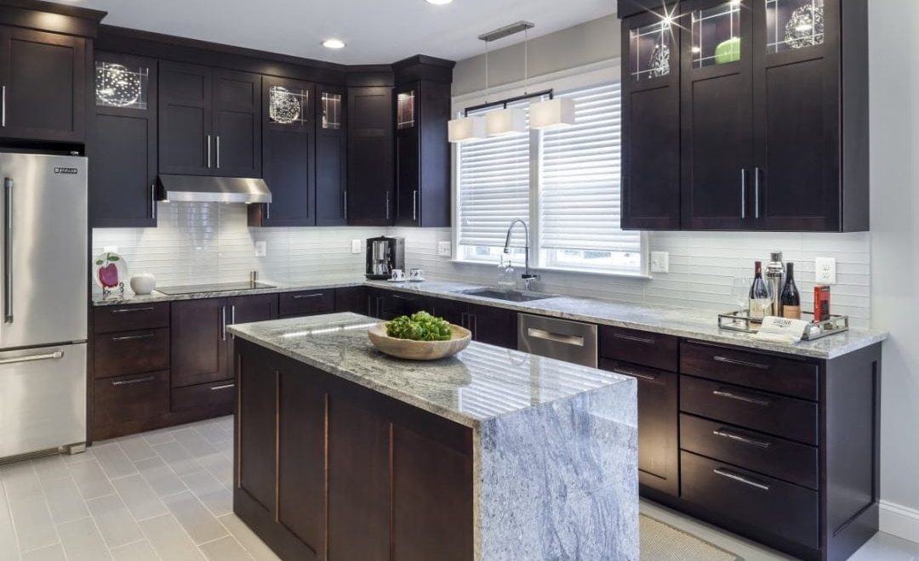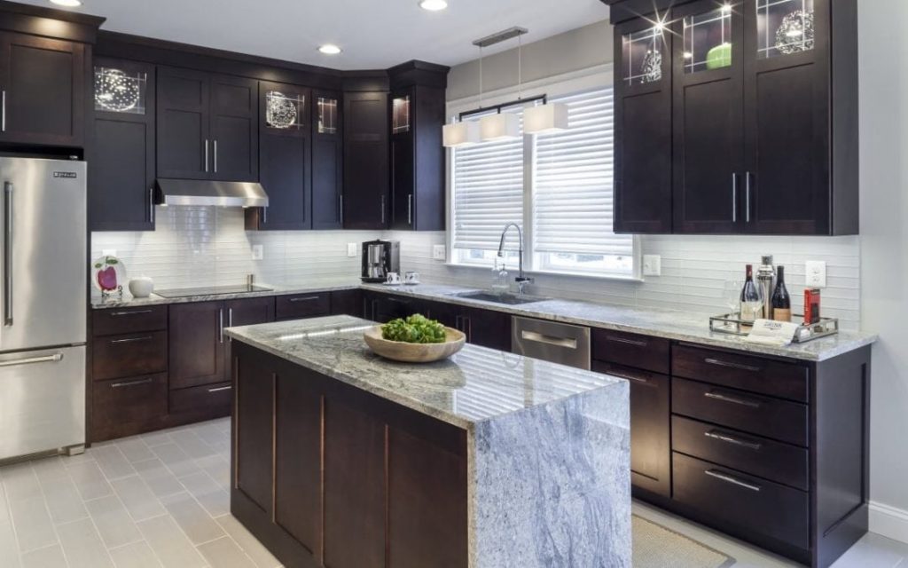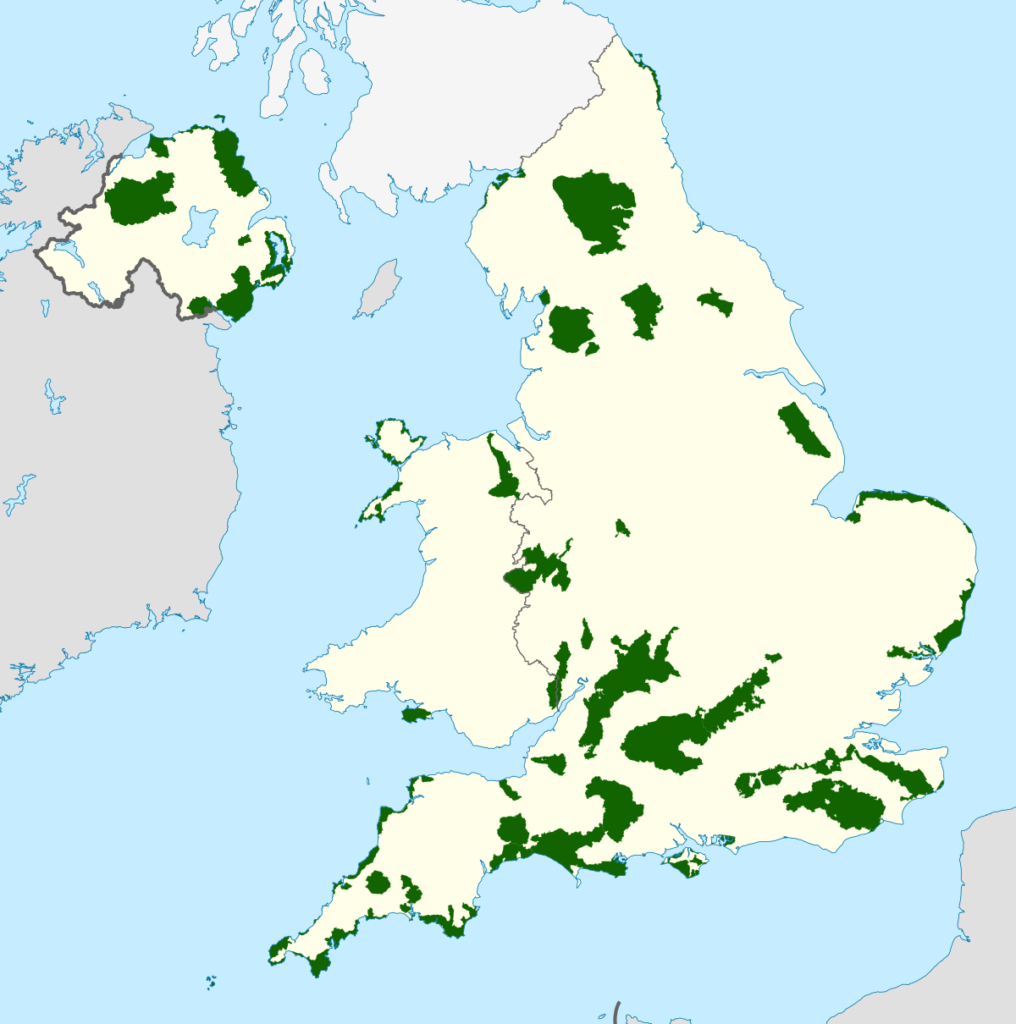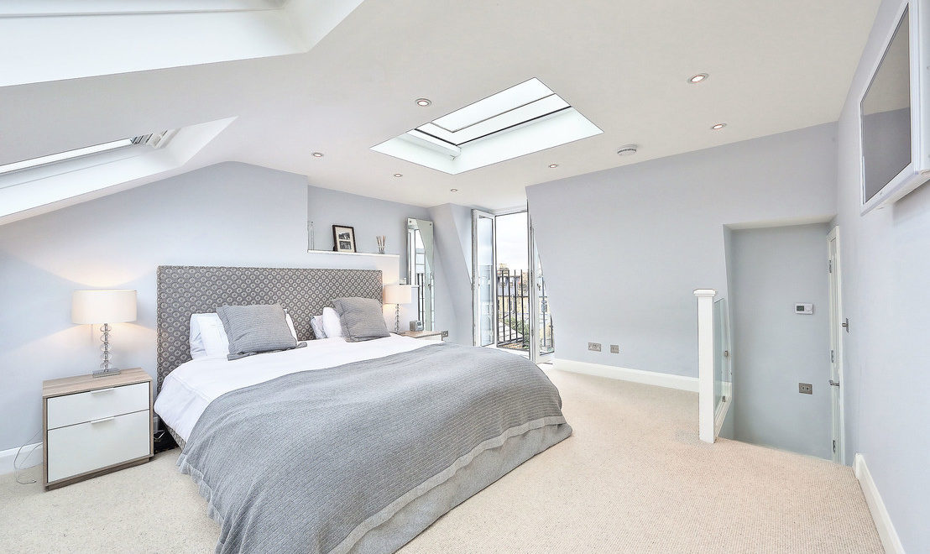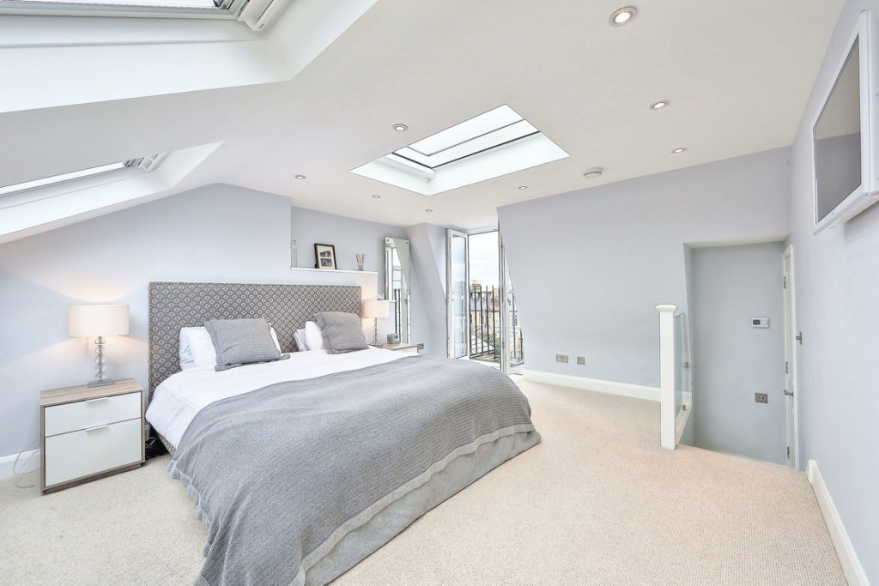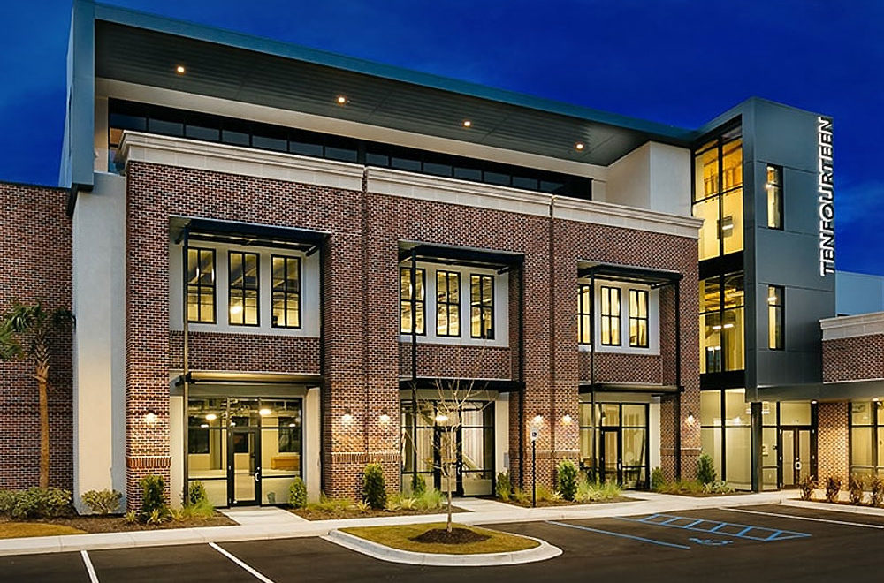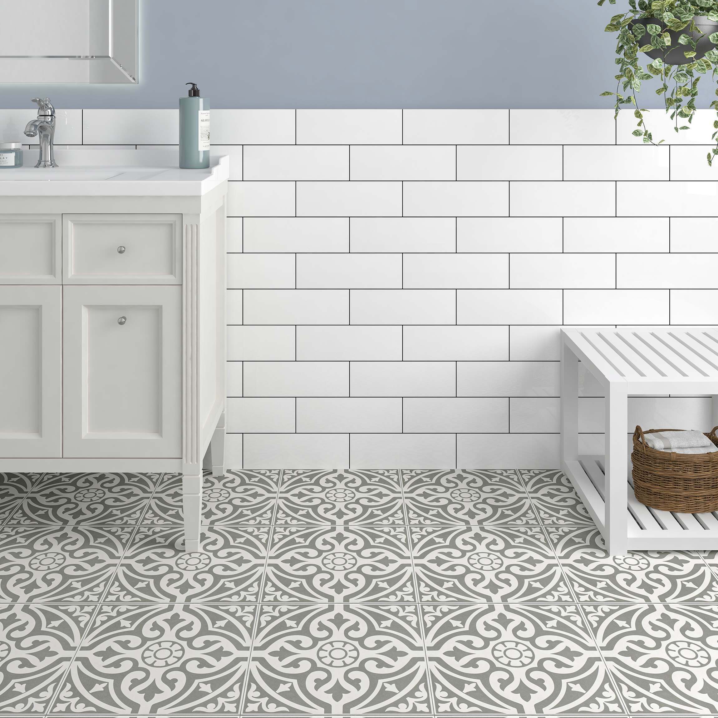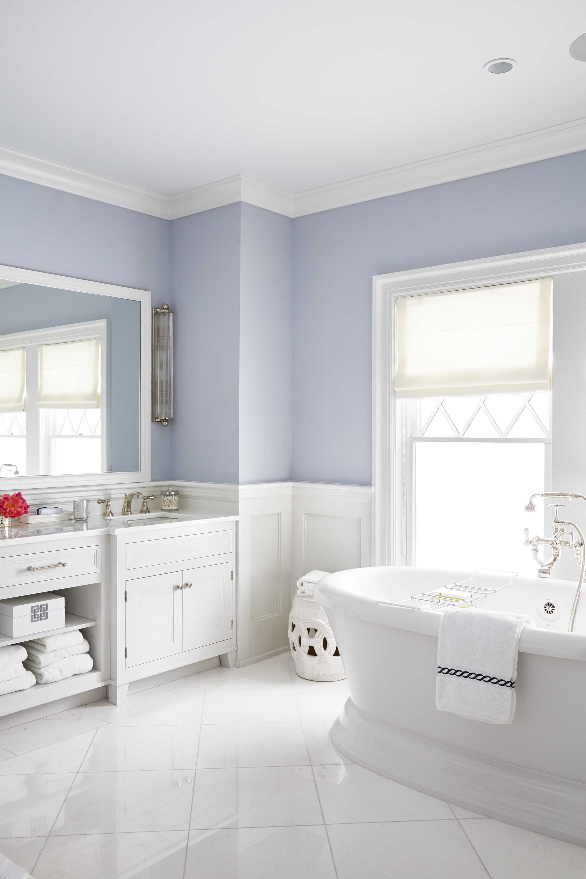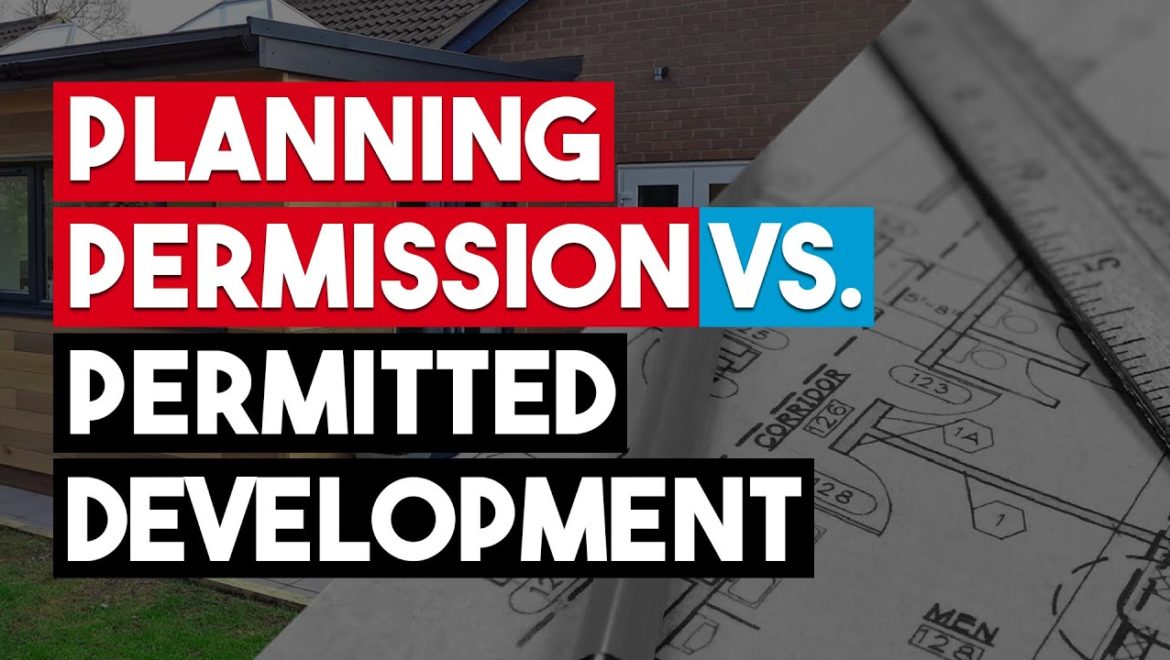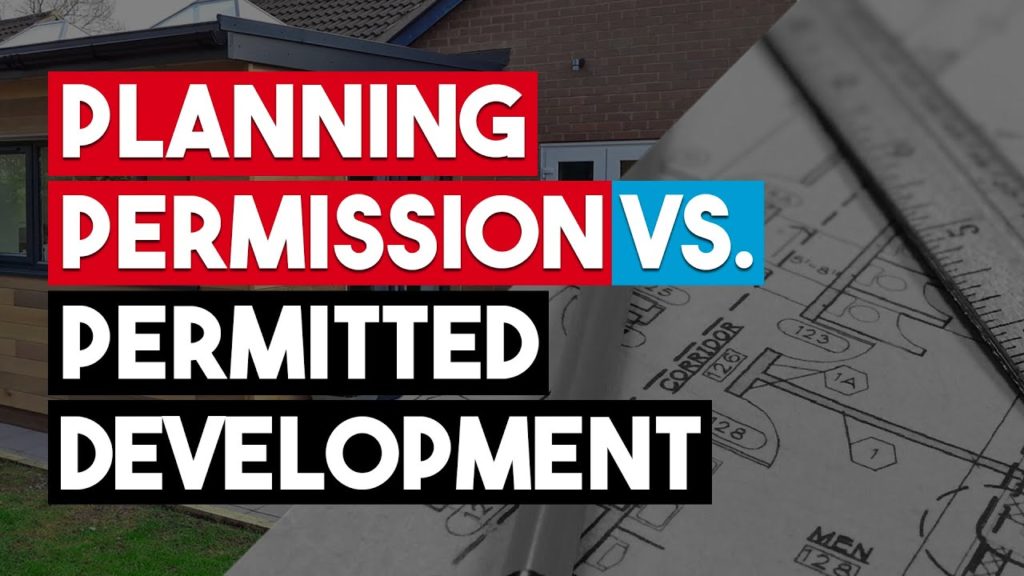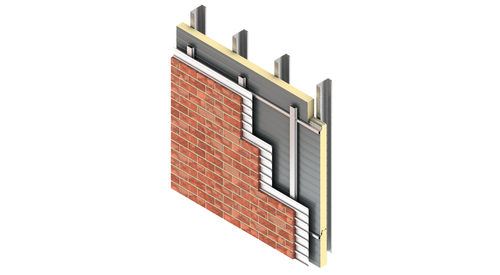Here’s all to know about getting a Location plan
What is a location plan?
A location plan is a document that may be required by a planning authority, as a part of a planning application. A location plan provides an illustration of the proposed development in its surrounding area.
It must be based on a up to date map and at an identified standard metric scale.
A site location plan should include:
- A 1:250 or 1:2500 scale
- A red line marked up to show where planning is sought, or with a blued line to show any other property owned on the plan.
- A larger area of land than a ‘block plan’. (Often called a ‘site plan’)
- The general locality of a site requiring planning consent
- Mapping features like property outlines, roads, and other geographical boundaries
- A north point and copyright information.
Will you need a location plan?
Most planning applications need a location plan which shows the proposal in its surrounding context.
How much does a location plan cost?
In addition, locations plans can vary on costs depending on the scale chosen, the mapping chosen, and the company. A plan at 1:1250 scale typically costs between £8 and £20. Whereas, a 1:2500 scale plan costs between £55 and £75.
The difference between a location plan and a site plan –
A location plan is different from a site plan, which is specifically focused on providing more detail of the development within the site boundaries. However, a block plan may give a slightly wider illustration of the immediate area surrounding the site.
How to get a plan –
If you are unsure about what you need or how to apply for a locations plan, you can get in contact with Pro Arkitects and we will be able to help. Furthermore, use the contact us button down below and a member of our staff will be able to advise and assist you.



