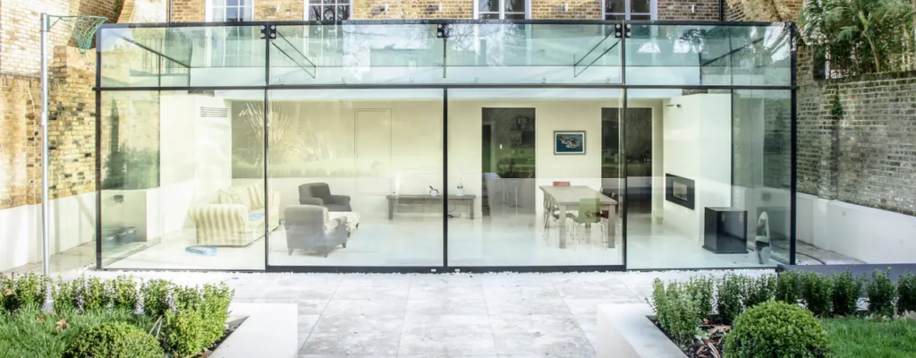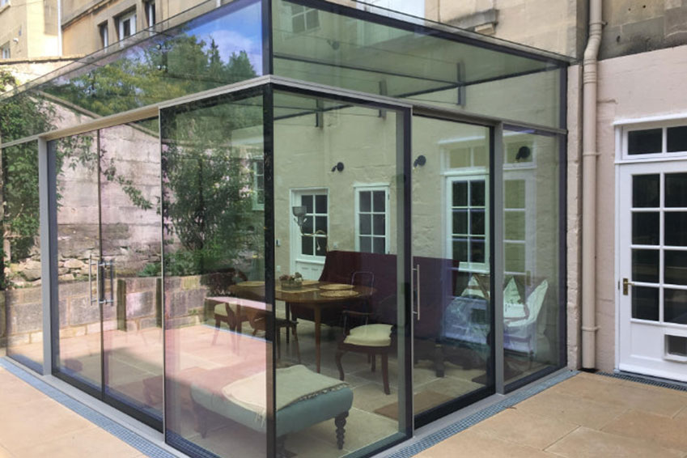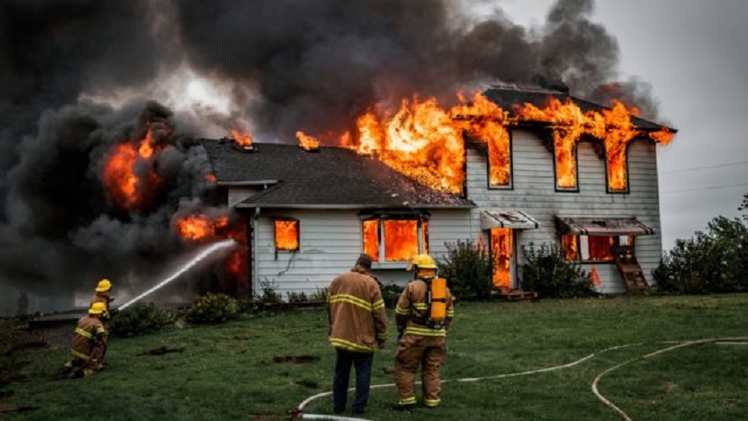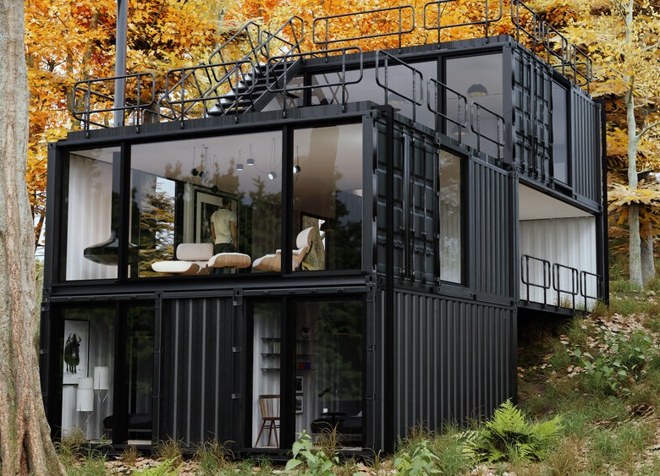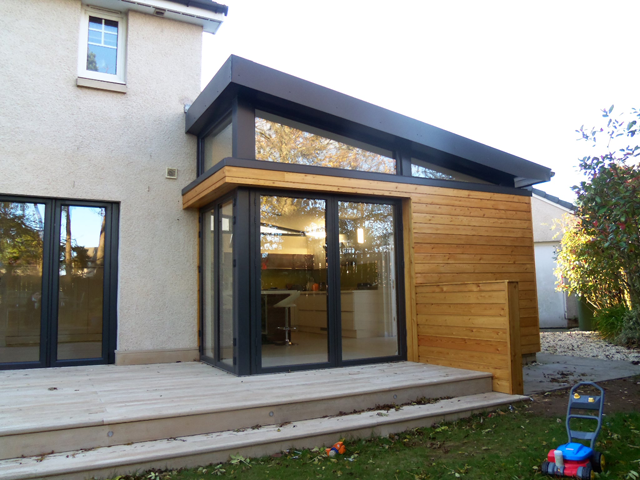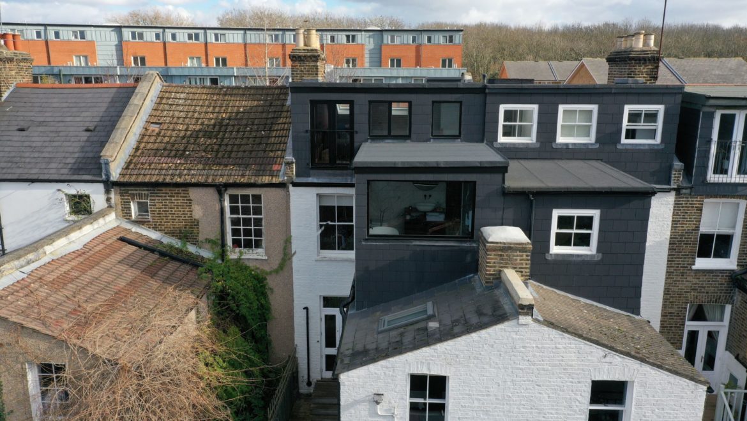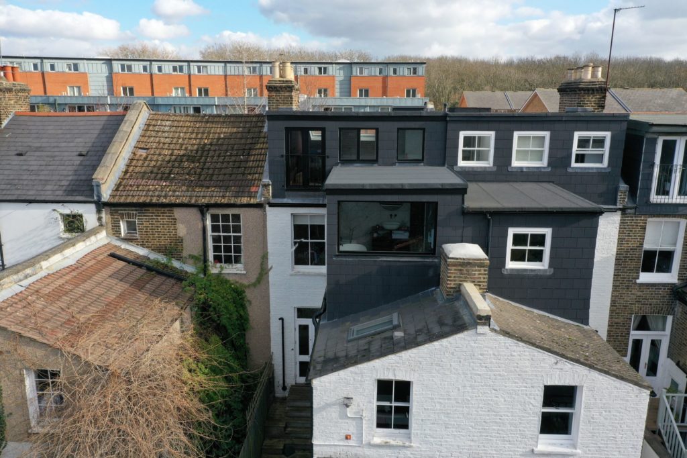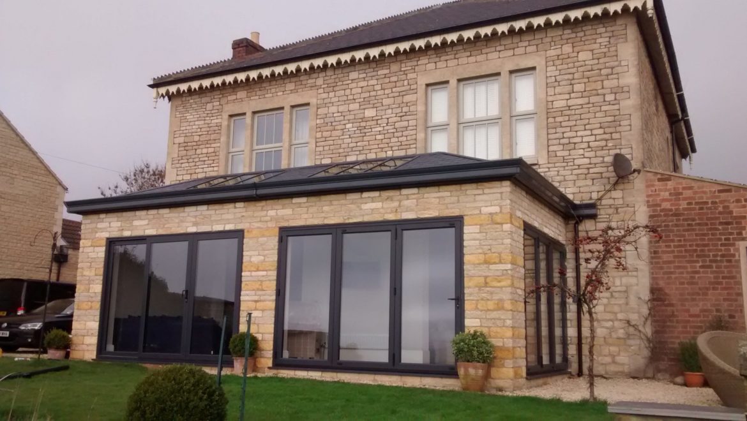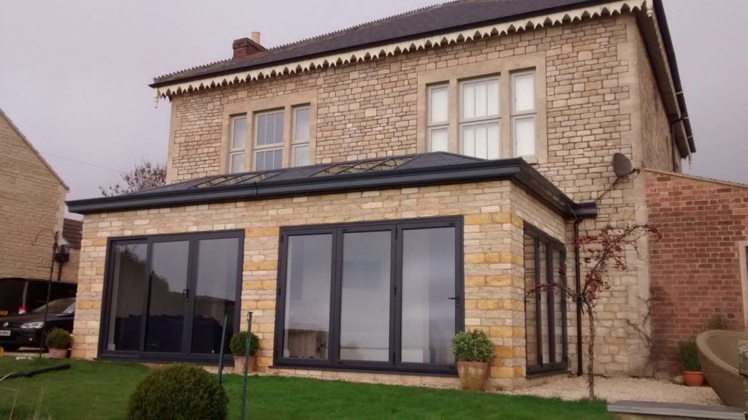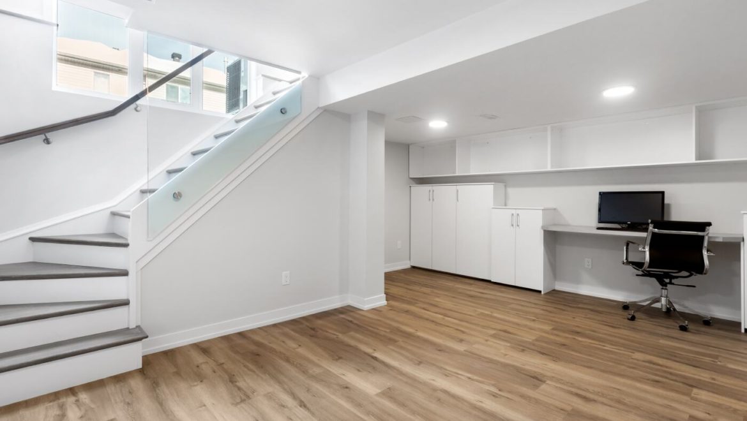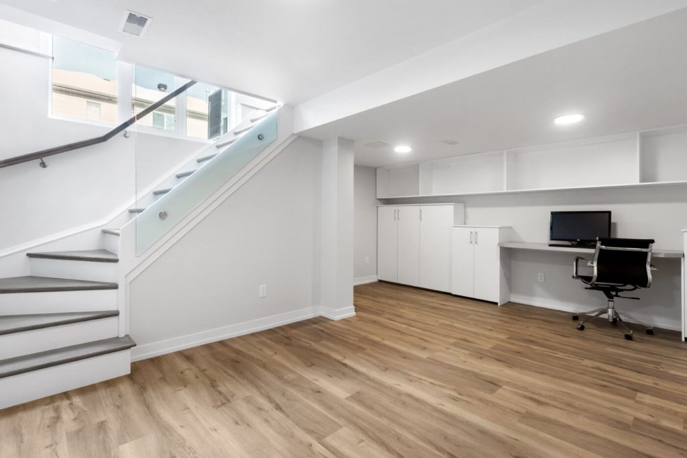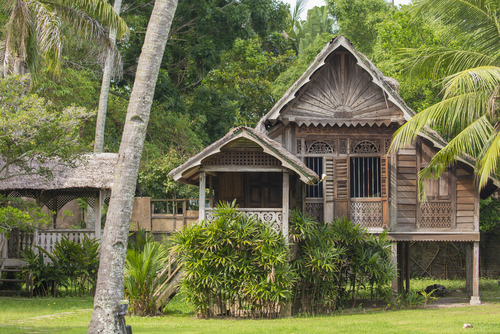Everything you need to know about glass extensions
Deffinition Of Glass Extensions?
Glass extensions give you the same living space, but with any style of glass construction. The extension looks different to a conservatory, though, as it’s square, and has more of a premium finish. On one side, there are typically a set of sliding or bi-folding doors providing easy access to a patio or garden. This gives a seem less view of your garden and brings the outside in.
The base required for a glass extension is fairly flexible. You do not require foundations as you would for a conservatory or a brick extension.
Prices Of The Extensions
A glass extension is actually a lot cheaper than it might sound. The real cost of a glass box extension is in the design you choose. On average a glass extension costs around £3,000 per meter squared, just for glazing. A small glass box extension price starts from £14,000 and can go up and over £80,000 for a large project.
A glass extension is a good investment for your property, it can add up to 7% to your home’s value. A survey by the national association of estate agents, regarding the top home improvements that could add the best value to your property. It revealed that glass room extensions featured highly at the top of the list.
How To Avoid Heat Loss
Unfortunately, all of the glass means that the extension could have poor insulation, making a consistent temperature difficult to achieve. One possible solution is to increase the insulation by having a solid ceiling with roof lights and keeping glass walls. This ensures the space maintains a more comfortable temperature in both summer and winter
Predominantly glass extensions can be noisy, with high levels of reverberation. Soft furnishings such as rugs, curtains, and cushions are vital to dampen the noise. When it comes to the flooring, timber can also help to absorb echoes and make the space feel cosy, but it’s not so helpful with temperature control.
Are Glass Extensions Secure?
Most people assume that glazed extensions prove to be attractive targets to potential burglars. On the contrary, if constructed well, then their toughened glazing and strong joinery can make them exceptionally safe and secure.
