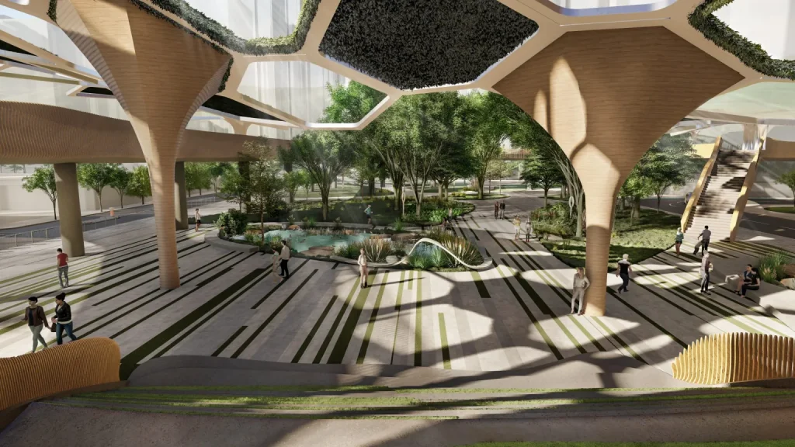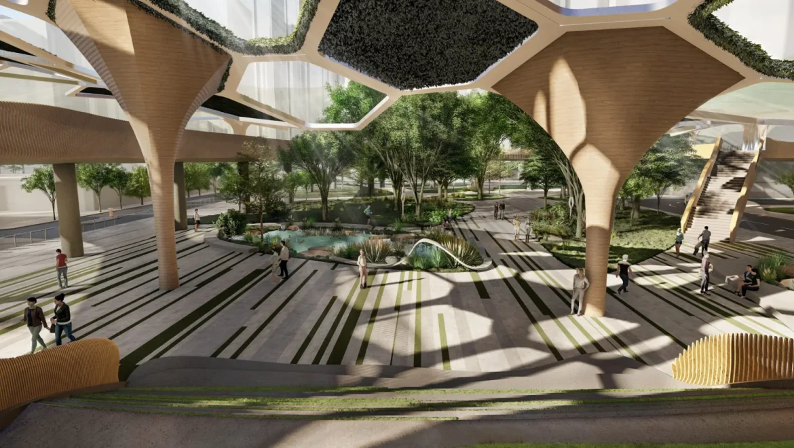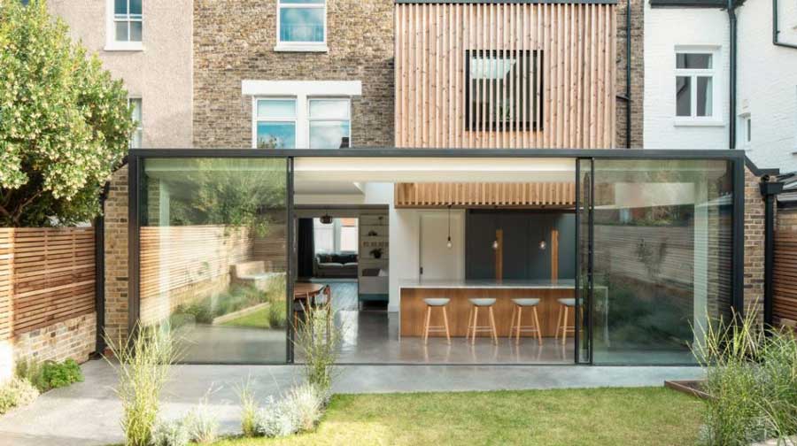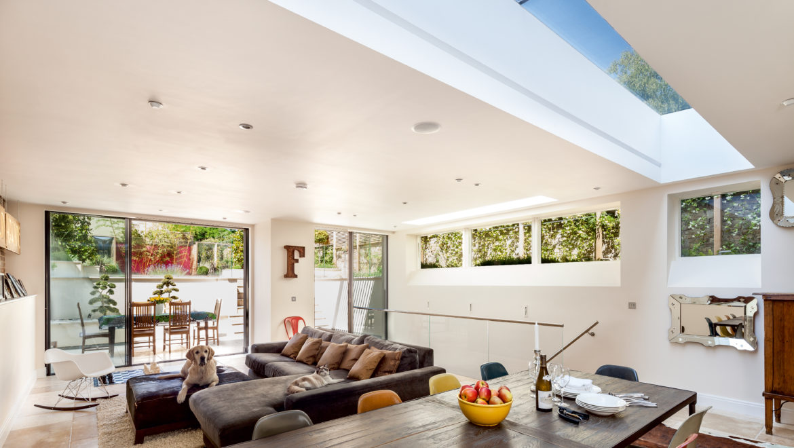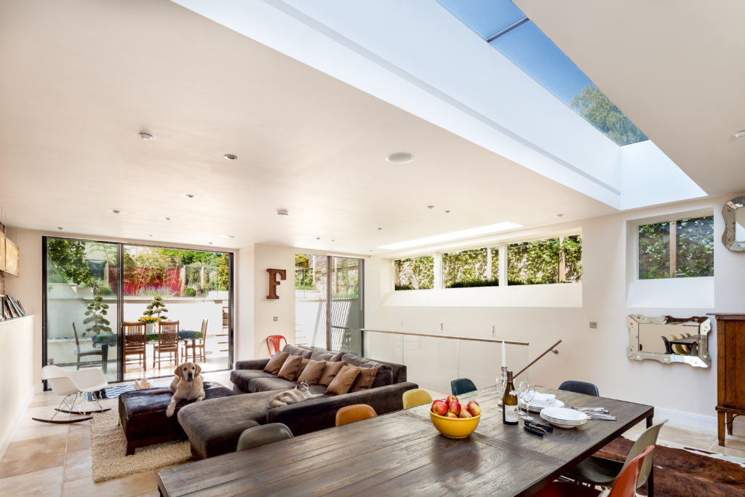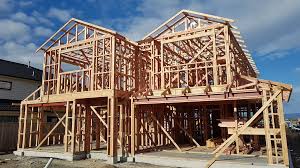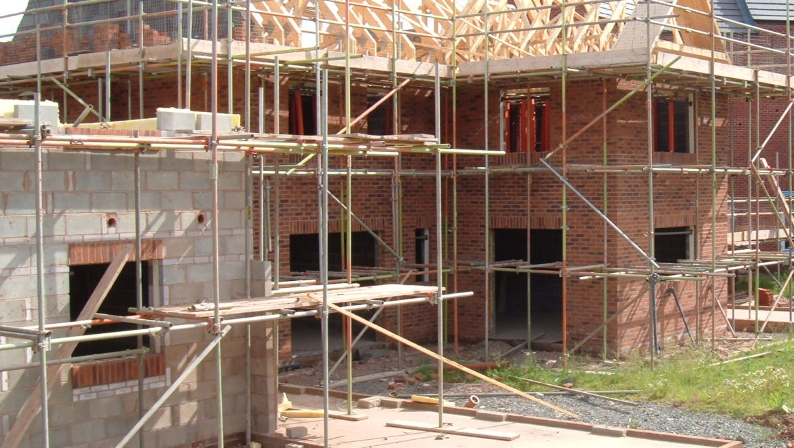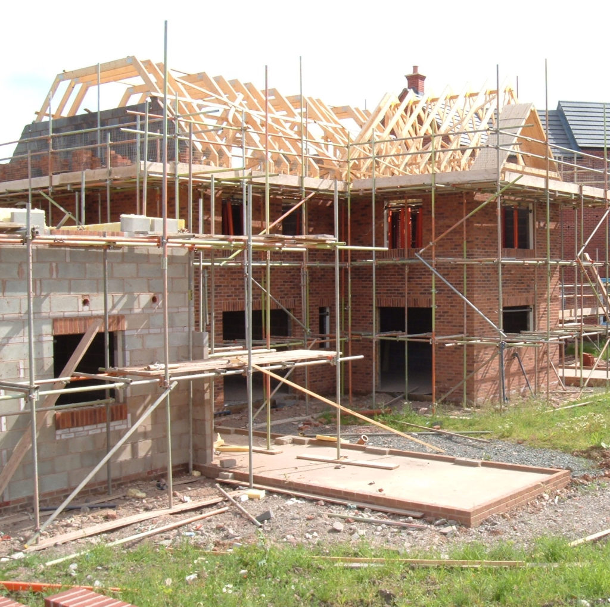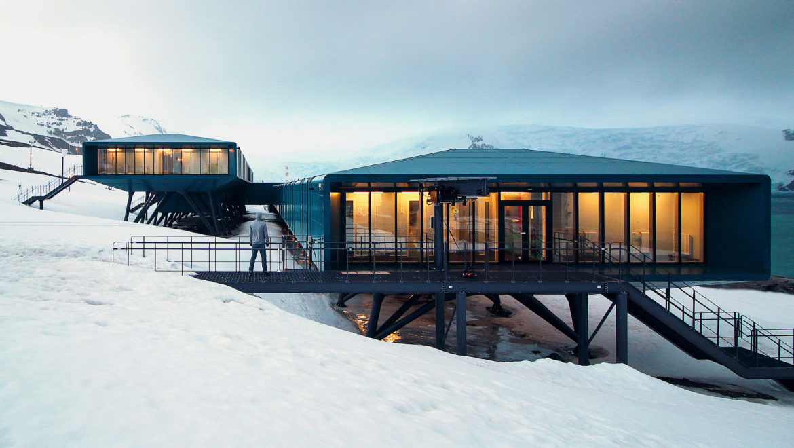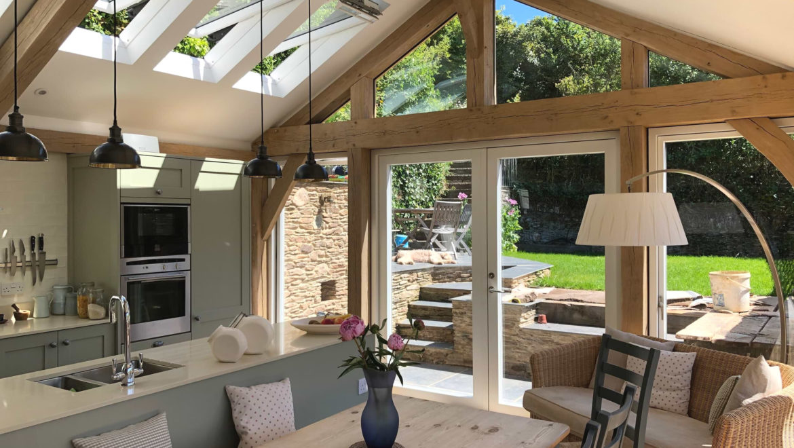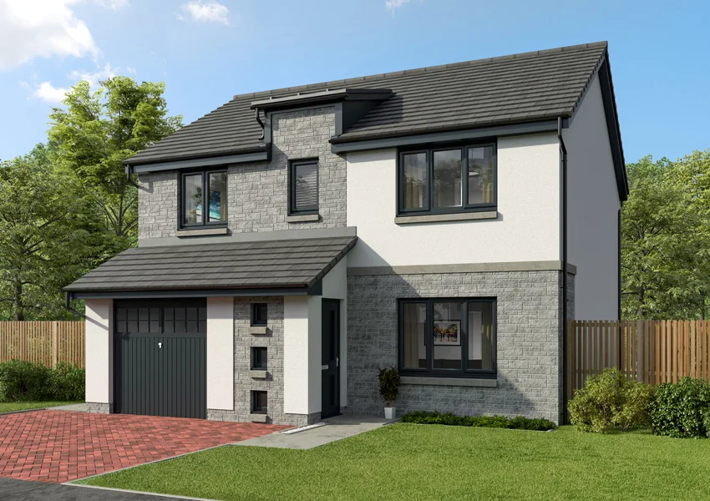The Impact of Carbon Footprint on Architecture: Building a Sustainable Future
Architecture plays a significant role in shaping our environment. It has the potential to contribute to both environmental degradation and sustainability. As concerns about climate change and resource depletion escalate, architects and designers are increasingly recognising the importance of reducing carbon footprints in their projects. The carbon footprint of architecture encompasses the entire lifecycle of a building. From material production to construction, operation, and eventual demolition. In this blog, we will explore the ways in which carbon footprint is affecting architecture and the measures being taken to create a more sustainable future.
Material selection and embodied carbon –
One of the key factors influencing a building’s carbon footprint is the selection of construction materials. Traditional building materials, such as concrete and steel, are known to have high embodied CO2 due to their production processes. Architects are now exploring alternative materials like engineered timber, bamboo, and recycled materials that have lower embodied carbon. By using sustainable materials, the construction industry can significantly reduce CO2 emissions during the building’s lifetime.
Energy efficiency and operational carbon –
The operational phase of a building is responsible for a substantial portion of its CO2 emissions. Architects are adopting energy-efficient design strategies to minimize the operational carbon footprint. This includes incorporating passive design techniques such as orientation, natural ventilation, and daylighting to reduce the need for artificial lighting and HVAC systems. Additionally, integrating renewable energy sources like solar panels and geothermal systems helps to offset the building’s energy demands, further reducing its carbon emissions.
Life cycle assessment and design optimisation –
Life Cycle Assessment (LCA) is a crucial tool used by architects to evaluate the environmental impact of a building throughout its lifespan. By conducting LCAs, architects can identify areas where CO2 emissions can be reduced and make informed design decisions. For example, optimising the building’s shape can improve energy efficiency and minimize heating and cooling loads. Ultimately reducing its carbon footprint. LCA also encourages the use of durable materials, which extend a building’s lifespan and minimize the need for frequent renovations or demolitions.
Adaptive reuse and retrofitting –
Rather than demolishing existing structures, architects are embracing adaptive reuse and retrofitting to reduce CO2 emissions associated with new construction. By repurposing old buildings, the embodied carbon of the structure is preserved, and fewer new materials need to be produced. Retrofitting involves upgrading the energy efficiency of existing buildings through insulation, efficient HVAC systems, and renewable energy installations, further reducing their operational carbon footprint.
Education and awareness –
Addressing the carbon footprint in architecture requires a collective effort from architects, engineers, policymakers, and society. Education and awareness play a crucial role in promoting sustainable architectural practices. Futhermore, architects are increasingly incorporating sustainable design principles into their curricula, emphasizing the importance of reducing CO2 emissions and embracing environmentally friendly solutions. Likewise, clients and developers are becoming more conscious of the carbon footprint and demanding sustainable design solutions for their projects.
Conclusion –
In addition, the impact of carbon footprint on architecture is profound, prompting a shift toward sustainable design and construction practices. Architects are embracing innovative solutions to reduce embodied carbon, enhance energy efficiency, and repurpose existing structures. By prioritising sustainable materials, optimising design through life cycle assessment, and fostering education and awareness, the architectural industry is working towards building a more sustainable future. The reduction of CO2 emissions in architecture will contribute significantly to mitigating climate change and preserving our planet for future generations.
