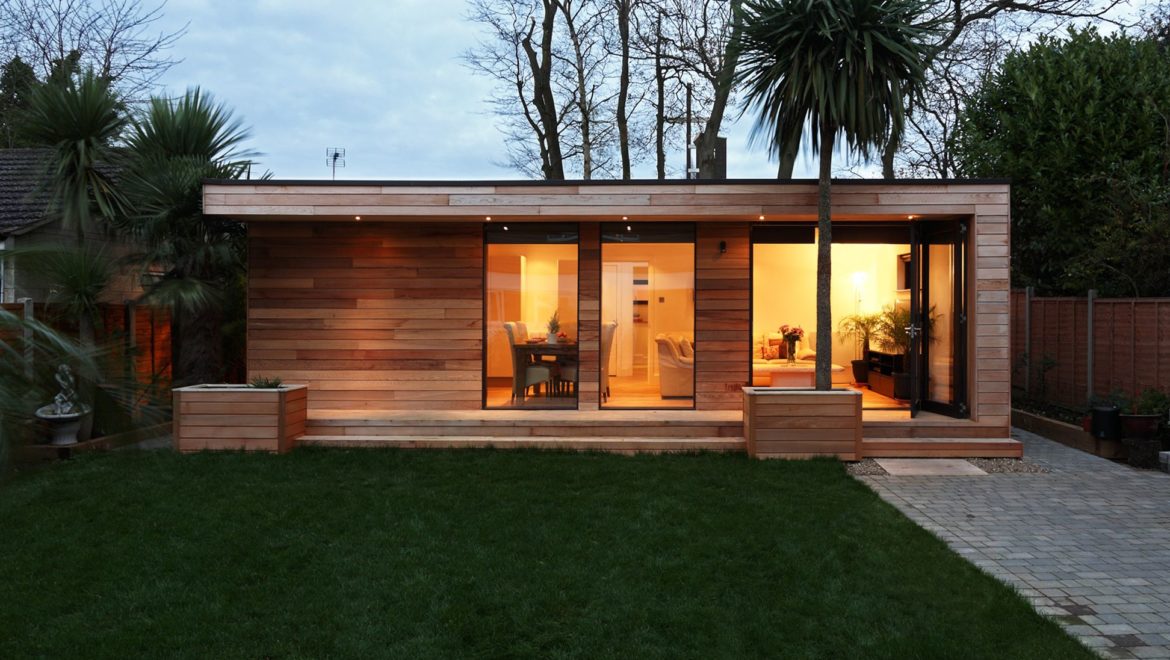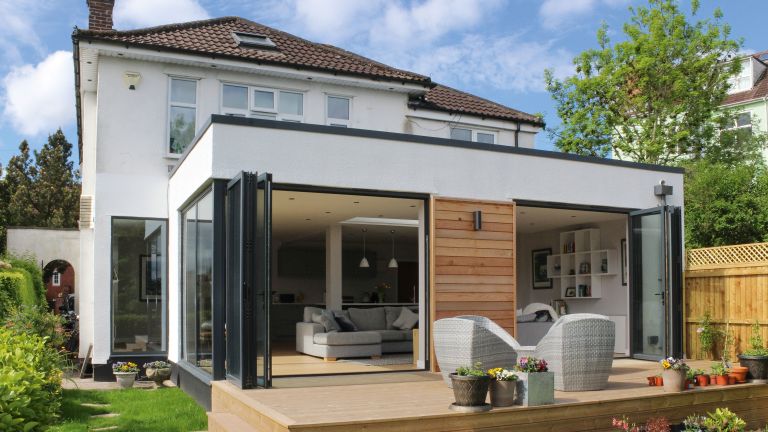The complete guide to annexes and a granny annexe
What is an annexe?
A self-contained unit is more commonly called an annexe or a granny flat. It is generally a building or a part of a building that is used as separate living accommodation. And they may share common services and an entrance with the main house.
A garden annexe can transform a family’s life. Because by giving the person living in the building closeness to their loved ones. Whilst still maintaining the privacy of having their own space. With a granny annexe, you can avoid costly care homes or the guilt and worry experienced when an unwell or elderly relative lives alone.
A garden annexe isn’t a permanent residence and doesn’t usually require planning permission. A granny flat is intended to be someone’s home. If the building is being used for habitation with all of the main services. Such as a kitchen or kitchenette, bathroom and bedroom, this would need either householder applications or the caravan act. Therefore, requires permission from the local authority, though this can be via a normal planning application.
How much does it cost to build an annexe?
Typically, the average cost to build an annexe is around £20,000. However, the price can vary depending on the size and the quality of the project. Most annexes have between 48 – 75 square meters of living space. Many people like the idea of an annexe because some estimates reckon that they can add as much as 20-30% to the value of the property.
How long do they take to build?
Annexes you build on-site typically take 7-14 weeks depending on the size and the specification, but you also need to allow extra time for manufacturing. And build off-site annexes usually take 10 weeks to manufacture, then 4 days or less to deliver on-site.
Many people also like to have annexes because they are allowed to rent them out. When you rent your property, it would fall under the category of a lodger rather than an assured shorthold tenancy. And also, because annexes will be exempt from paying council tax. Only if it is separately banded for council tax but forms part of another property and a dependant relative is living in it as their main or only home.









