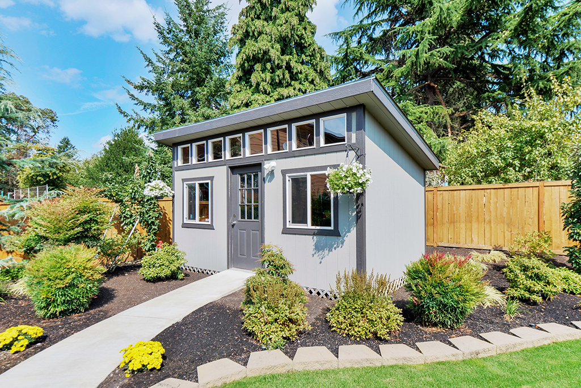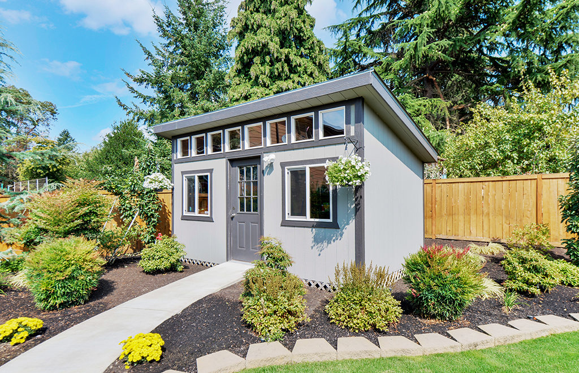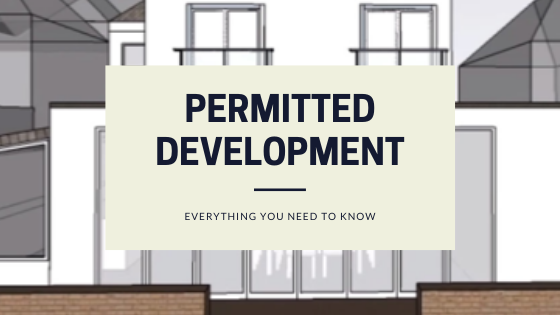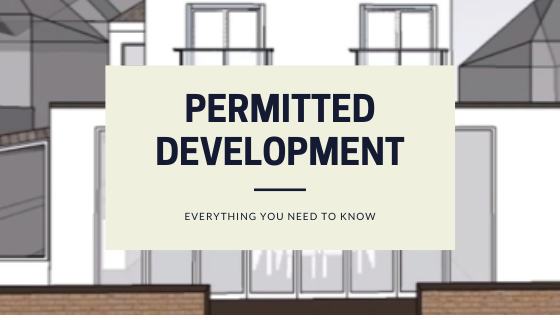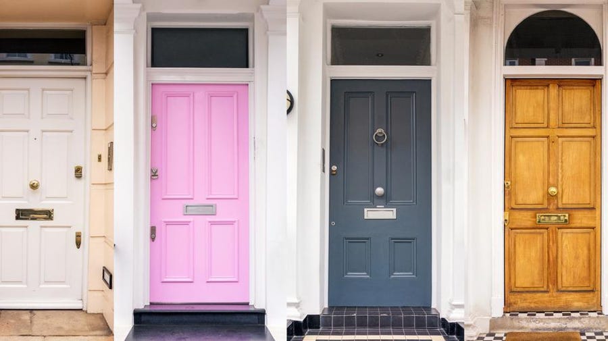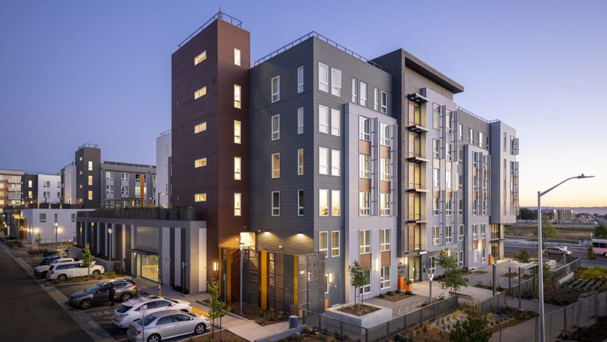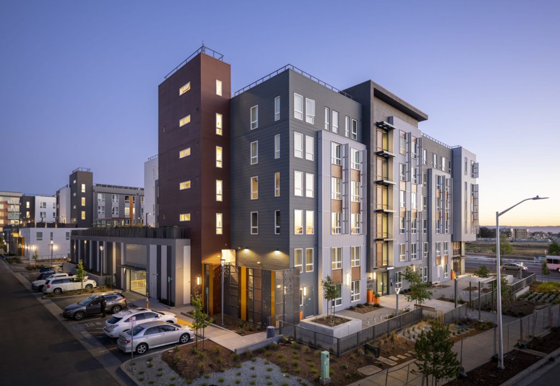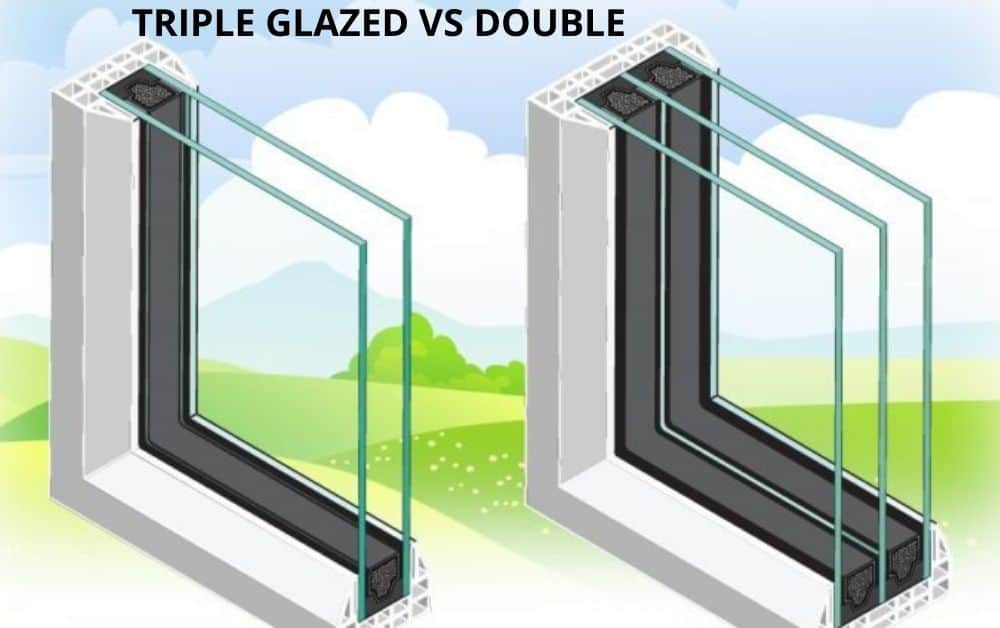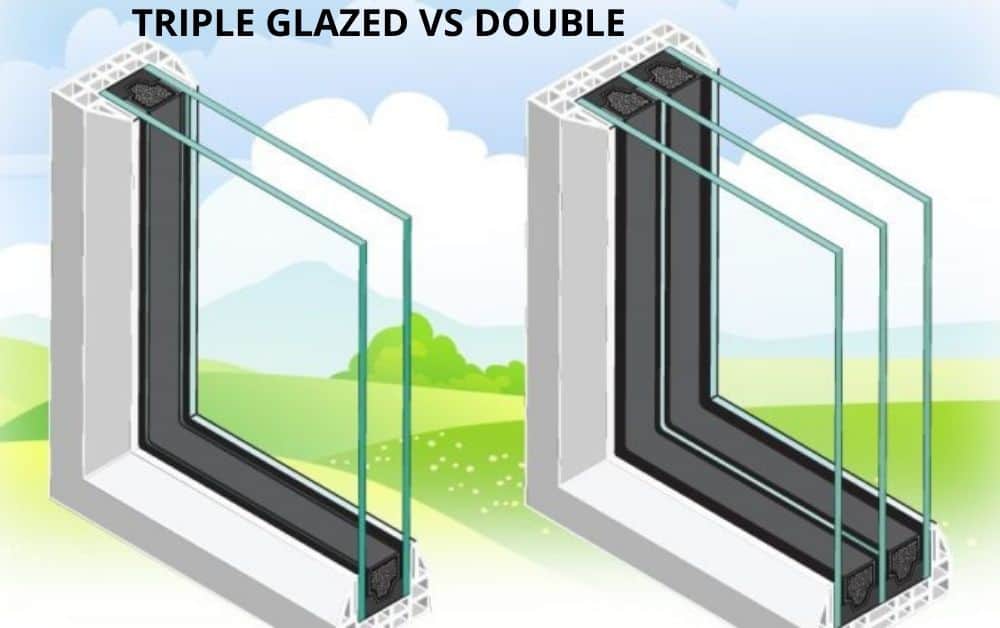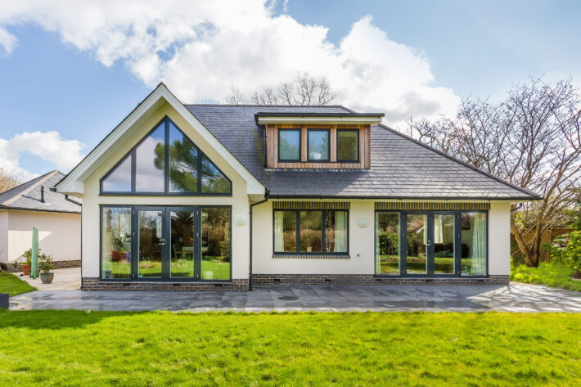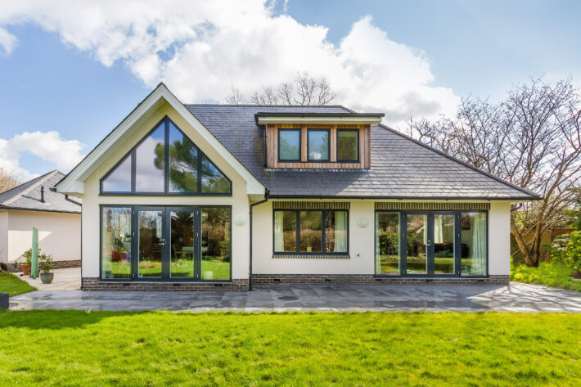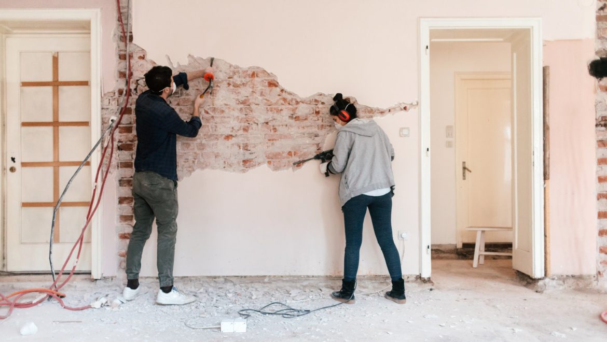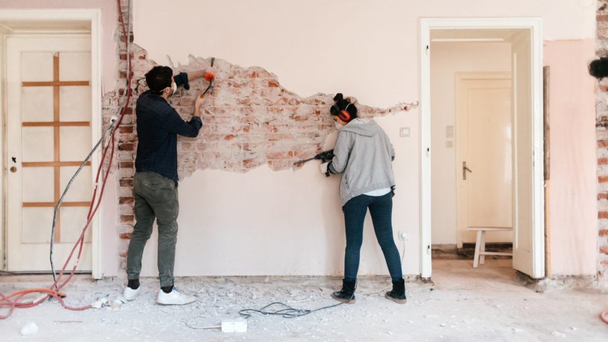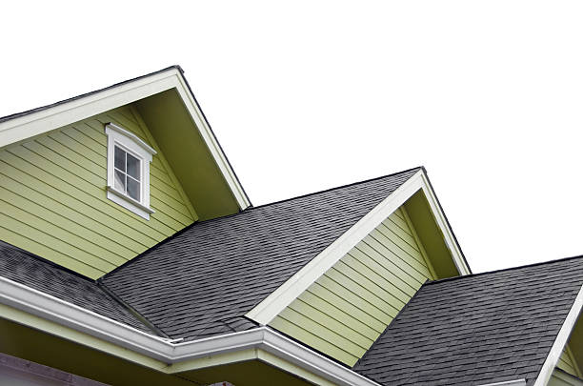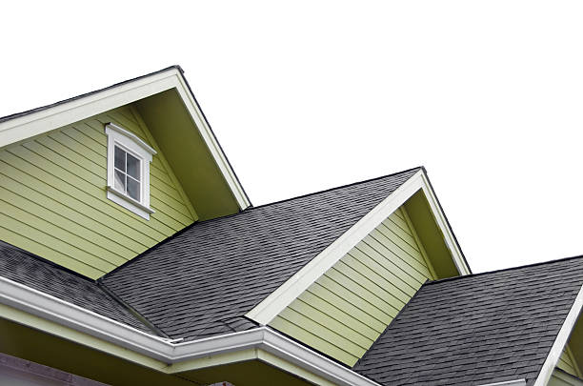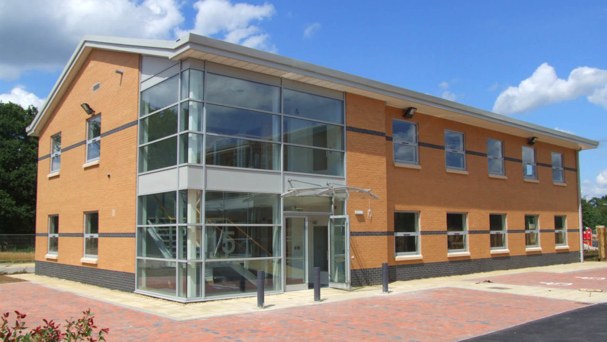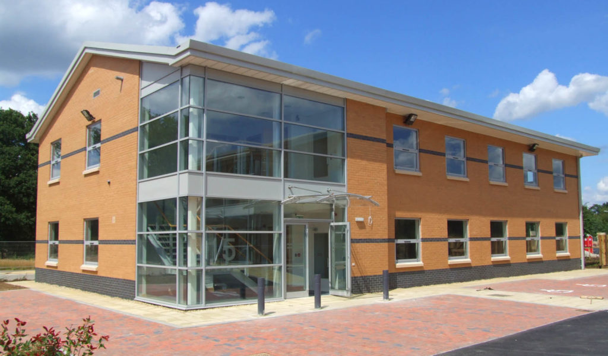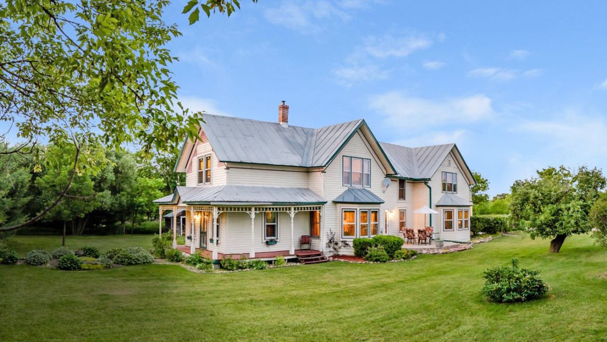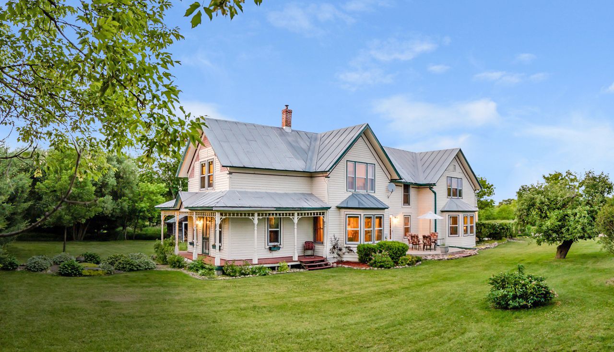Adding A Second Dwelling To Your Property
Whether you are looking for a granny annex, rental accommodation, or just more room for visitors, adding a second dwelling would be a perfect option.
What is a dwelling?
A dwelling is a self-contained unit of accommodation used by one or more households as a home. For example, a house, flat, or another place of residence. People usually opt for these because they are smaller and a more affordable way of adding extra living space to a property.
Reasons to add another dwelling –
- Add extra living space – this is one of the main reasons that people add an extra dwelling. This is a great option for people that want their families close to them, or if you want to move out and have a bit of independence.
- Extra income – a way to get a bit of extra income is by renting out the dwelling. You can use the money in any way you like. Such as, to help pay your mortgage or the utility bill or you could invest it back into the dwelling.
- Increase the property value – adding a dwelling will no doubt increase the value of the property.
Will you need planning permission for a dwelling?
The new building will require planning permission. However, if you stay within permitted development then you may not need to get planning permission. You will not need planning permission if you follow these conditions:
- No outbuildings on land forward of a wall forming the principal elevation.
- Outbuildings to be single storey with maximum eaves height of 2.5 meters and maximum overall height of four meters with a dual pitched roof.
- No verandas, balconies or raised platforms.
- Mo more than half the area of land around the original house, would be covered by additions.
- Maximum height of 2.5 meters in case of a building or enclosure within two meters of a boundry of the curtilage of the dwellinghouse.
How much does it cost to add a second dwelling?
When it comes to building your new dwelling, you should expect contractor fees and materials to eat up your budget. For example:
Basic build – new build areas – £1500 m2, Refurbished areas – £800 m2
Standard, high-quality build – new build areas – £1650 m2, Refurbished areas – £875m2
Premium quality build – new build areas – £1800 m2, Refurbished area £950 m2
