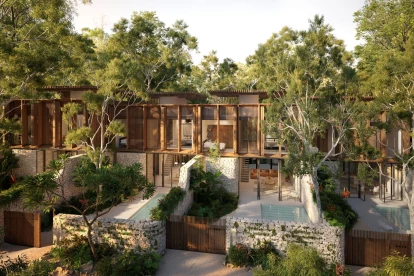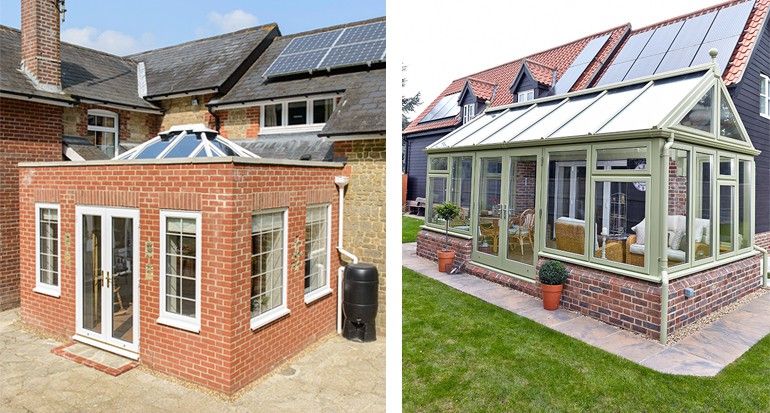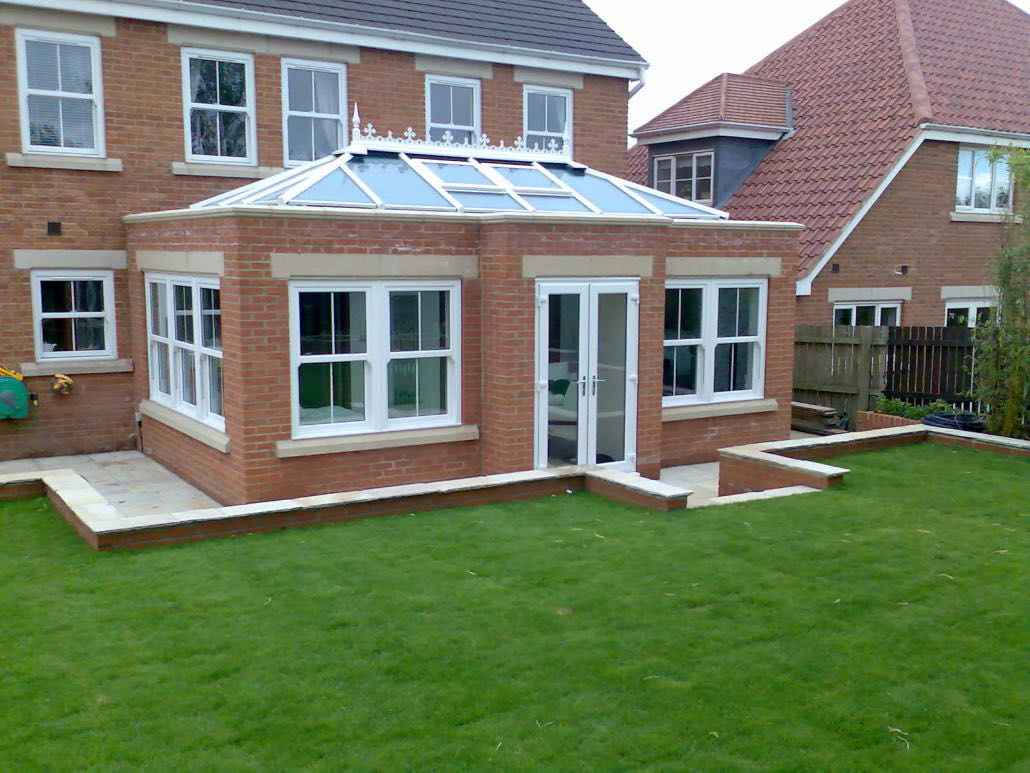Preserving History: The Significance and Protection of Listed Buildings
Listed buildings stand as tangible reminders of our rich heritage and cultural identity. These architectural treasures are, revered for their historical, architectural, and cultural significance. They provide a glimpse into the past, telling stories that span generations. The process of listing buildings ensures their protection and conservation for future generations to appreciate and cherish. In this article, we delve into the concept of listed buildings, their importance, and the measures taken to safeguard their unique value.
Understanding Listed Buildings
Firstly, a listed building is a structure or an architectural ensemble that has been officially recognised and protected for its special architectural, historical, or cultural interest. These buildings are typically assessed and designated by government bodies. Such as, national heritage agencies or conservation organisations, and are often subject to legal protection.
The listing process involves a thorough evaluation of a building’s historical and architectural merit. Factors considered may include its age, rarity, architectural style, cultural associations, and historical significance. In addition, many countries, buildings are categorised into different grades or levels of significance, providing a hierarchical framework for their preservation.
Importance of Listed Buildings
Preserving listed buildings is crucial for various reasons, as they hold immense value both locally and globally:
- Historical Significance: Listed buildings provide tangible links to our past. Showcasing the evolution of architectural styles, construction techniques, and social history. So, they serve as living witnesses to important events and cultural movements, enabling us to comprehend and appreciate our roots.
- Architectural Splendor: Many listed buildings display exceptional architectural design and craftsmanship. From medieval castles to Georgian townhouses, each structure reflects the prevailing architectural styles of its time. Preserving such buildings allows us to admire and learn from the architectural achievements of our ancestors.
- Cultural Identity: Listed buildings often hold great significance to local communities, forming an integral part of their cultural identity. Also, they contribute to the character and charm of towns and cities, fostering a sense of pride and belonging among residents.
- Tourism and Economy: Historic buildings can attract tourists, boosting local economies. Visitors are drawn to the charm and authenticity of listed buildings, which often serve as cultural attractions, museums, hotels, or restaurants. So, the preservation and promotion of these structures can contribute to sustainable tourism and economic growth.
Protecting Listed Buildings
Furthermore, the protection and conservation of listed buildings involve a range of measures to ensure their long-term preservation:
- Legal Framework: Firstly, Governments enact legislation and regulations to safeguard listed buildings. This may include granting statutory protection, imposing restrictions on alterations or demolition, and providing financial incentives or grants for maintenance and restoration.
- Maintenance and Repair: Regular maintenance and repair are vital to the preservation of listed buildings. Historic materials and techniques must be used to ensure authenticity. So, skilled craftsmen are often employed to carry out specialised work.
- Planning and Development Control: Planning authorities play a crucial role in controlling development around listed buildings. Any proposed alterations or new construction that could impact the historical or architectural integrity of a listed building will be carefully assessed and monitored.
- Public Awareness and Education: Finally, Raising public awareness about the significance of listed buildings is essential. Educational programs, guided tours, and heritage events help foster appreciation for these structures and encourage public involvement in their preservation.
Conclusion
Listed buildings are tangible links to our past, embodying our cultural heritage and architectural legacy. By recognising their historical, architectural, and cultural value, and implementing protective measures, we can ensure that these remarkable structures continue to enrich our lives for generations to come. Preserving our listed buildings is not only a matter of safeguarding history but also a testament to our commitment to preserving our cultural identity and fostering a sense of shared heritage.
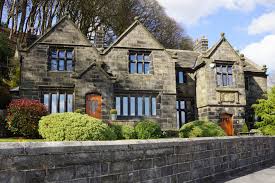
Credits – Neil Theasby


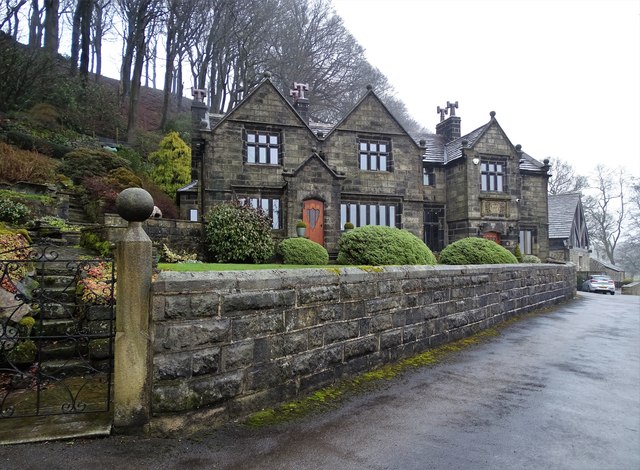

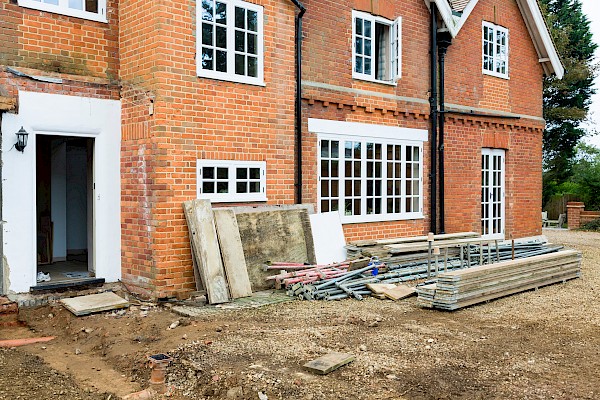







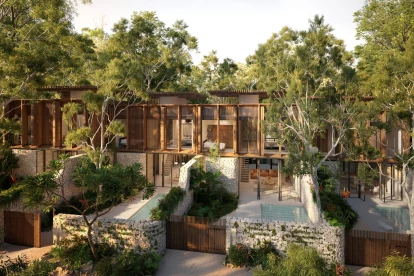
:max_bytes(150000):strip_icc()/GettyImages-1134454893-ad4d4f8ecce646e0beb8059f256dfc5d.jpg)
