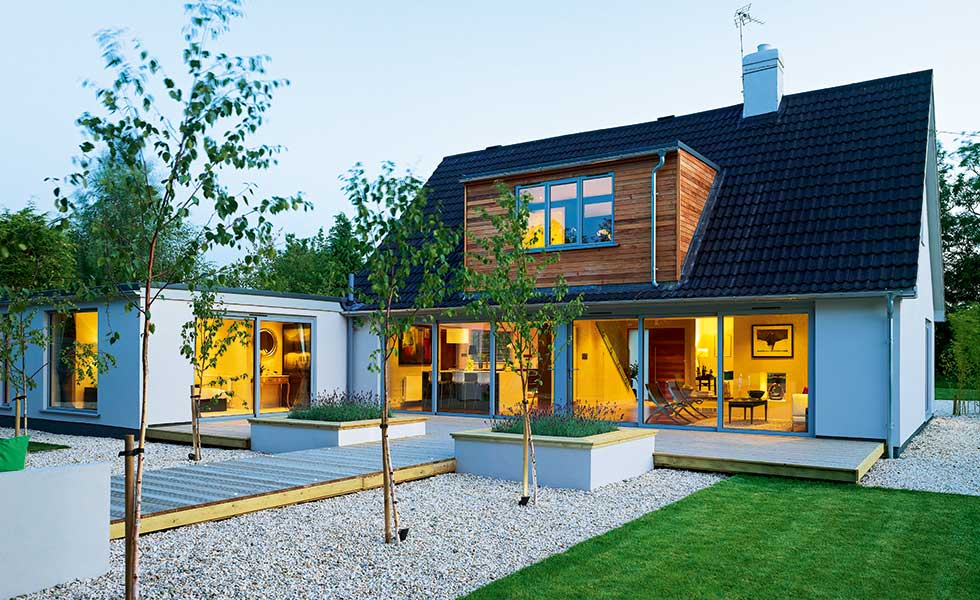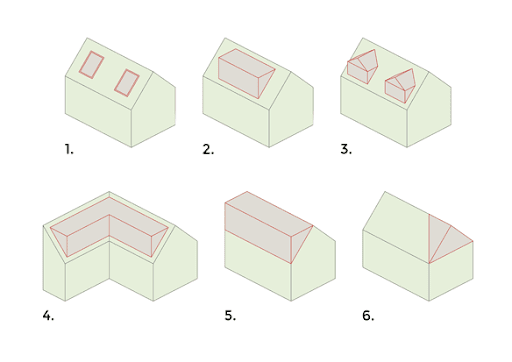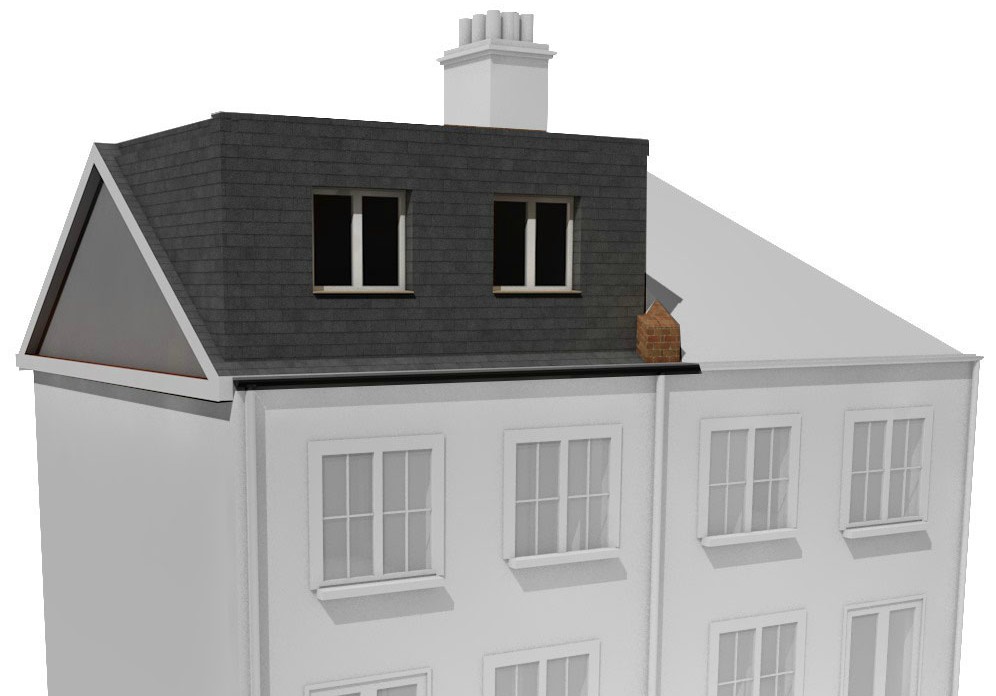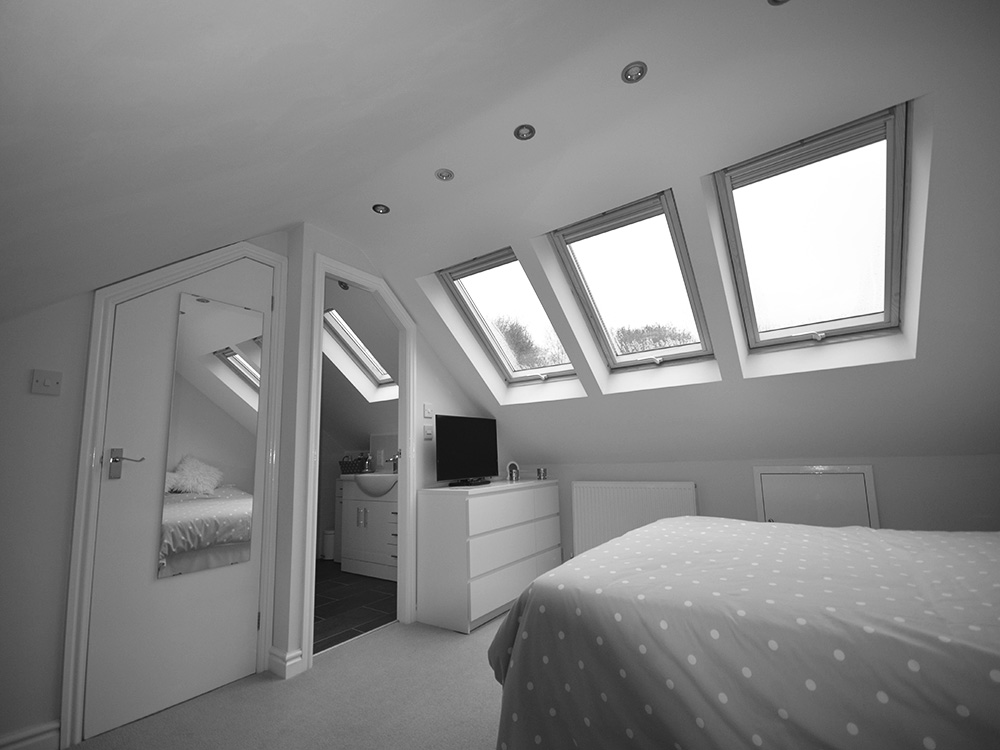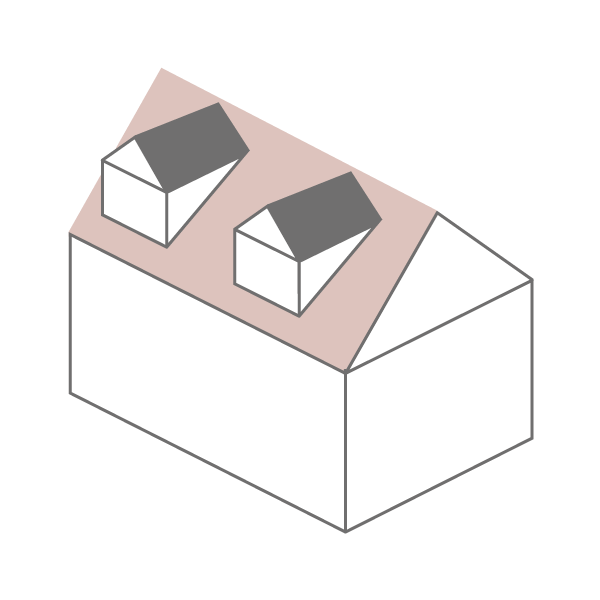Different types of bungalow loft conversions
Bungalows offer great loft conversion potential. They maximise the roof space and create plenty of possibilities. There are four main types of loft conversion that can be appropriate for bungalows. For example: a dormer, hip to gable, Velux, and mansard conversion. Here is a guide to figure out which one if best for your home.
Types of loft conversions –
Hip to gable –
Firstly, a hip to gable loft conversion is where the sloping side of the roof is converted to a vertical gable wall to create more headspace. Bungalows which are semi-detached will often have a hipped roof that slopes at the side. This can be turned into a gable and you are left with a spacious loft and a great amount of head height.
Benefits of a hip to gable conversion –
The biggest benefit is the space that you will gain. All this additional room should increase the value of your home, especially if you are adding a bedroom or a bathroom. Also, the staircase from the lower level should be a continuation into the loft. So, this makes the entrance easier to access and uses less living space from the floor below.
Price –
Furthermore, the average cost of a hip to gable loft conversion is £40,000 – £50,000.
Dormer –
Secondly, dormers create a box shaped structure which is added onto a pitched roof, creating walls that sit at a 90-degree angle to the floor. Also, you can have a dormer in various positions on your roof and you can add more if you want a bigger room inside.
Price –
So, the average cost of a dormer loft conversion is around – £35,000 – £55,000.
Velux –
Velux loft conversions are where the existing roof space is converted into living space without extending the roof structure. There are best for bungalows that already have enough head height. In addition, a roof light or Velux window would be added into the roof to make the new room bright.
Price –
Velux is usually the cheapest option because, it requires the least amount of work. Prices can start from £24,000.
Mansard –
Finally, a mansard can add a huge amount of space to your loft. A Mansard conversion has a flat roof with a slight fall to allow water to run into the gutter and the face of the Mansard slopes back 72 degrees to create the distinctive design.
