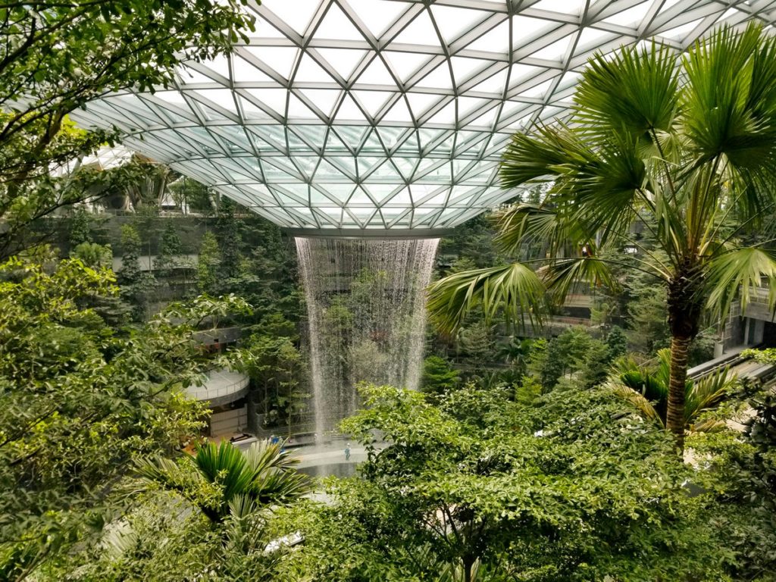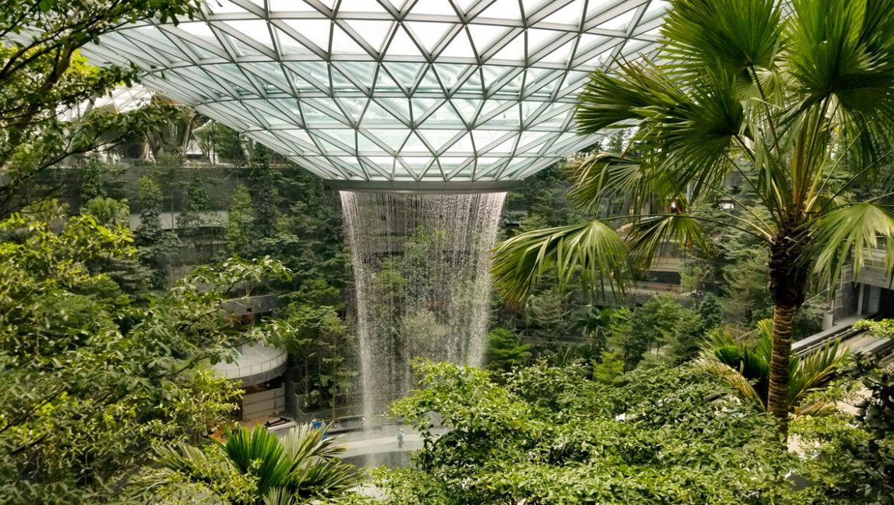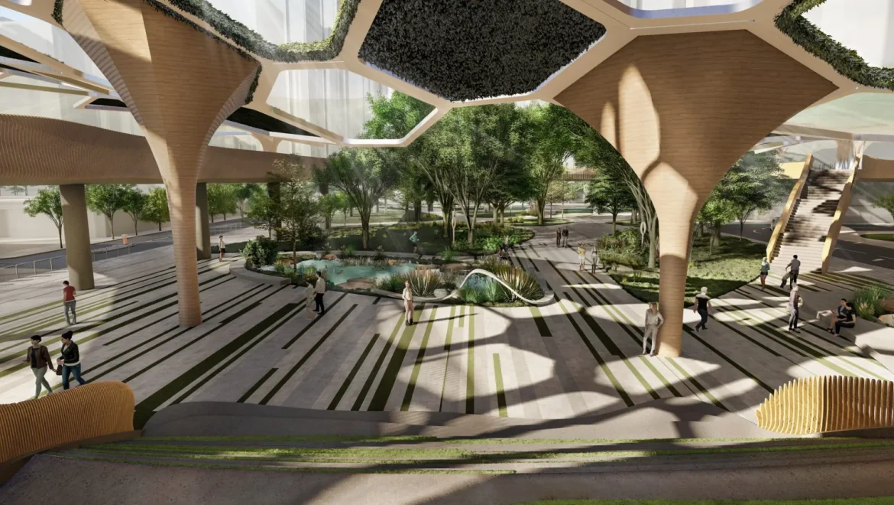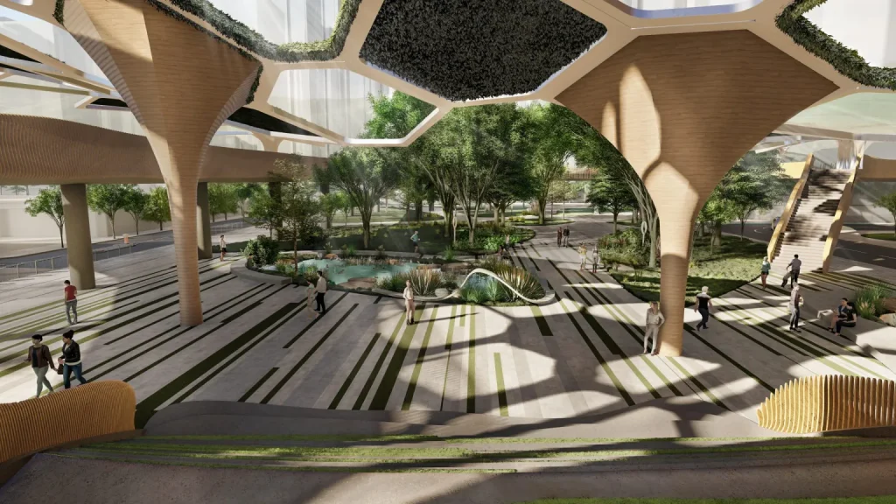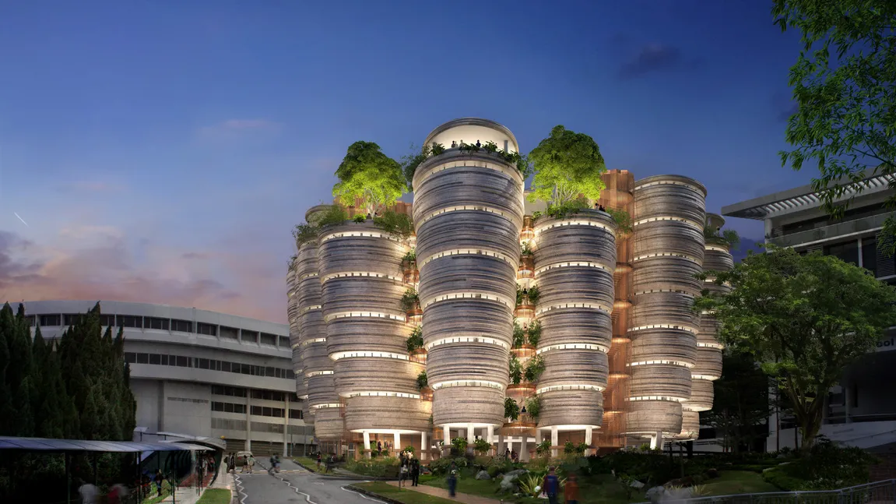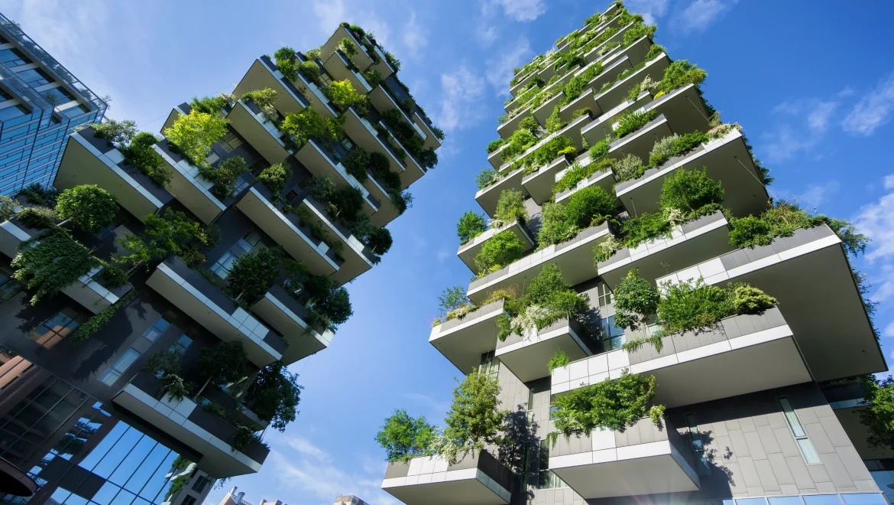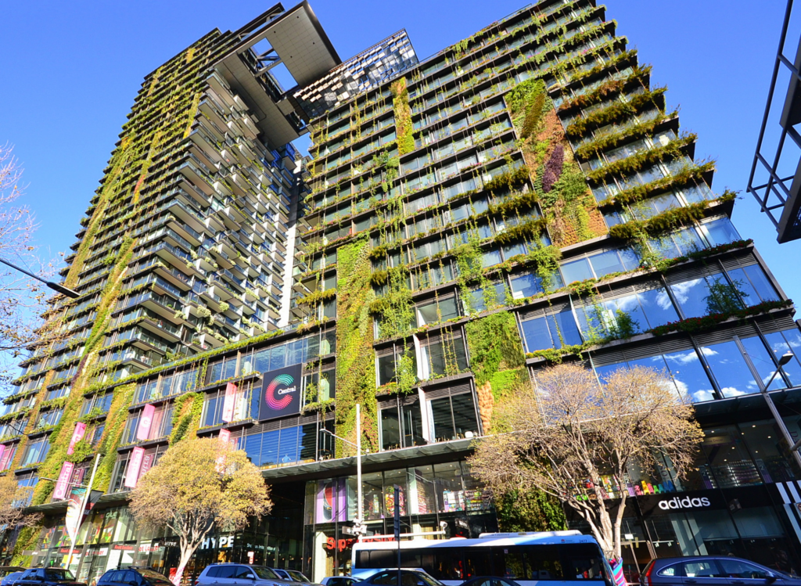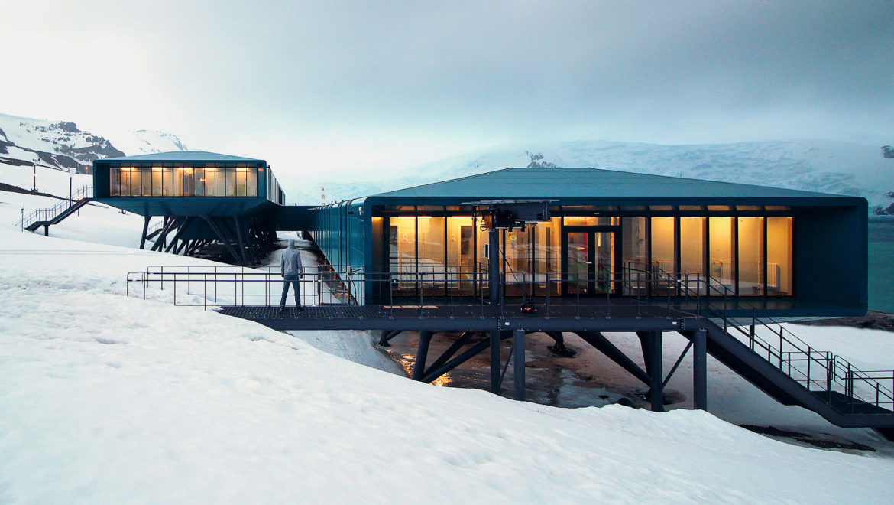Reshaping Architecture: Understanding the Impact of Climate Change
The escalating consequences of climate change have reverberated across various domains, reshaping our understanding of the world and compelling us to reimagine our approach to crucial aspects of life. One such realm undergoing a significant transformation is architecture. As the global climate continues to shift, architects and designers are confronted with new challenges and opportunities to create sustainable, climate-responsive structures. In this article, we explore how climate change is affecting architecture and how the field is evolving to mitigate its impact.
Rising Temperatures and Energy Efficiency:
The relentless increase in global temperatures is perhaps one of the most palpable effects of climate change. Consequently, architects now face the imperative of creating energy-efficient buildings capable of withstanding extreme heat. The focus has shifted towards innovative designs that utilise natural ventilation, shading systems, and the integration of green spaces to regulate internal temperatures. Additionally, architects are embracing advanced technologies like smart lighting, sensor-driven systems, and energy-efficient materials. To reduce reliance on fossil fuels and minimise the carbon footprint of buildings.
Changing Weather Patterns and Resilient Design:
Climate change has led to a rise in extreme weather events, such as hurricanes, floods, and heatwaves. Architects are increasingly incorporating resilient design principles to ensure structures can withstand these adverse conditions. For instance, buildings in flood-prone areas are being designed with elevated foundations and water-resistant materials. Similarly, structures in hurricane-prone regions are incorporating robust frameworks and impact-resistant materials. By integrating resilient design into architectural practices, we can minimise the damage caused by climate-induced disasters and protect vulnerable communities.
Water Management and Adaptation:
Water scarcity and changing precipitation patterns are significant challenges resulting from climate change. Architects are responding by adopting innovative approaches to water management and conservation. Sustainable strategies include incorporating rainwater harvesting systems, greywater recycling, and water-efficient fixtures within buildings. Furthermore, landscape architects are designing green infrastructure solutions such as bioswales, green roofs, and permeable pavements to mitigate urban flooding and enhance groundwater recharge. These adaptations promote sustainable water usage and help build climate-resilient cities.
Sustainable Materials and Construction:
Architecture is moving towards more sustainable materials and construction practices to reduce the environmental impact of buildings. The use of renewable resources, recycled materials, and low-emission construction techniques is gaining prominence. Architects are exploring alternatives to traditional concrete, such as engineered wood, bamboo, and rammed earth, which have lower embodied energy and carbon emissions. Additionally, the concept of adaptive reuse is gaining traction, with architects repurposing existing structures rather than demolishing and constructing new ones, thereby reducing waste generation.
Urban Planning and Green Spaces:
Climate change has underscored the importance of sustainable urban planning and the integration of green spaces within cities. Architects are working closely with urban planners to develop climate-responsive cities that prioritise walkability, public transportation, and mixed-use developments. Green infrastructure, including parks, urban forests, and rooftop gardens, helps mitigate the urban heat island effect and improves air quality. By incorporating these elements, architects are creating healthier, more liveable urban environments that are resilient to climate change.
Conclusion:
As climate change becomes an increasingly urgent issue, architects have a critical role to play in mitigating its impact through innovative design and sustainable practices. From energy-efficient buildings and resilient designs to sustainable materials and urban planning, architecture is evolving to meet the challenges posed by a changing climate. By embracing climate-responsive strategies, architects can create structures that not only adapt to the present but also contribute to a sustainable and resilient future. The integration of climate-conscious design principles ensures that architecture becomes an active participant in combating climate change rather than contributing to its exacerbation.
