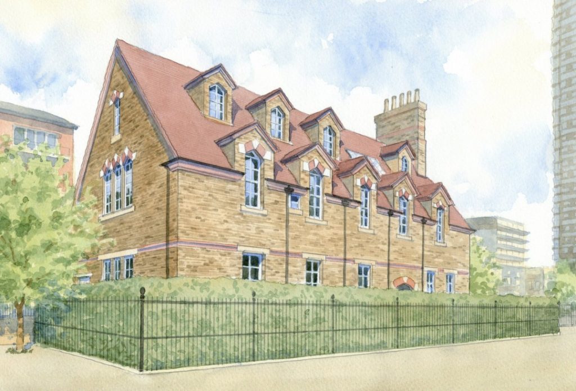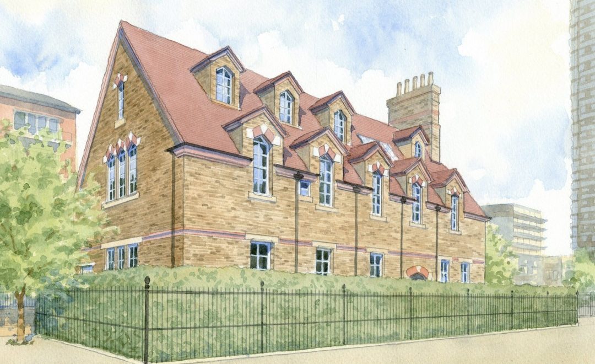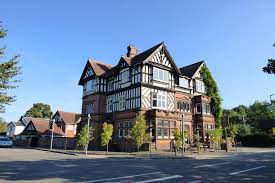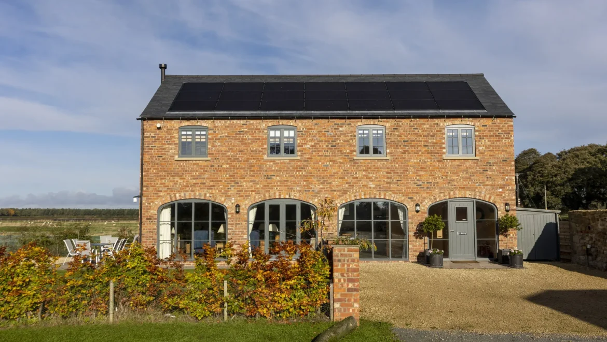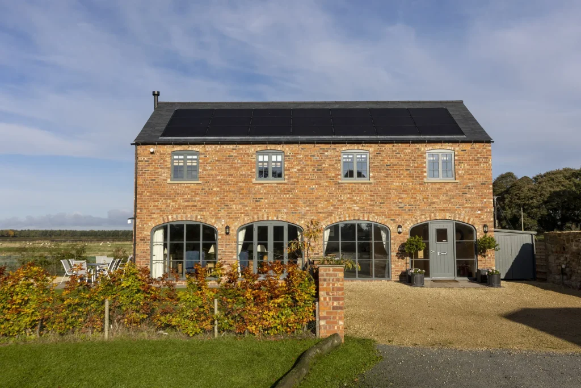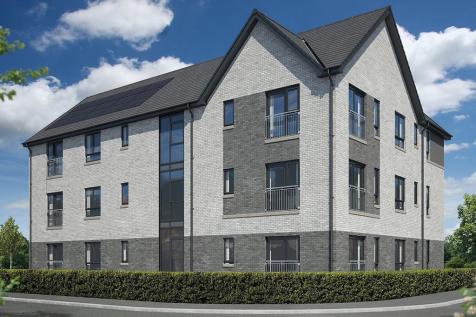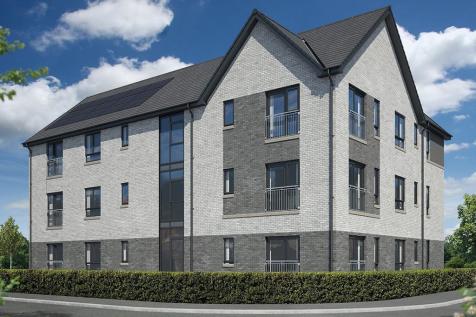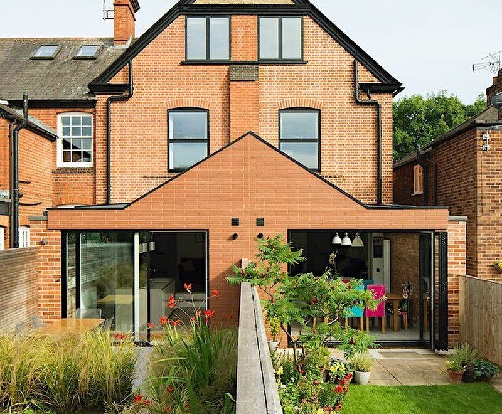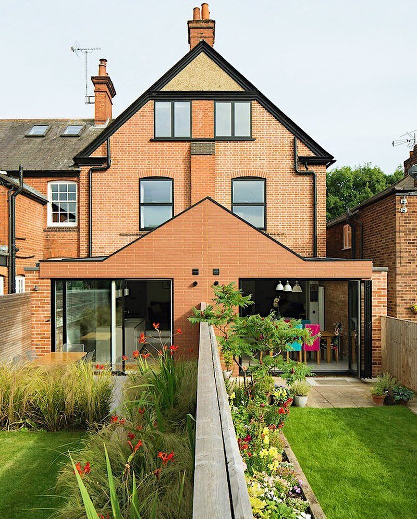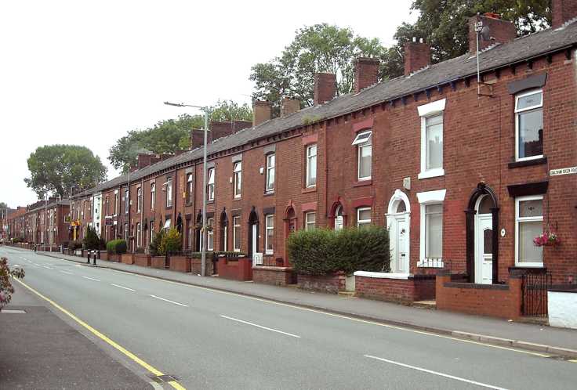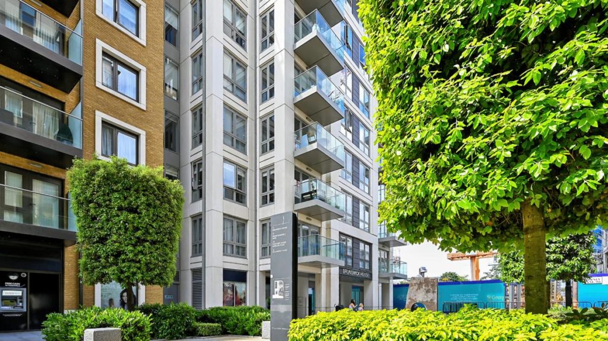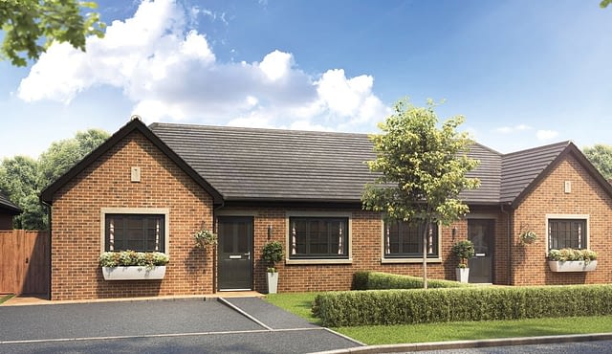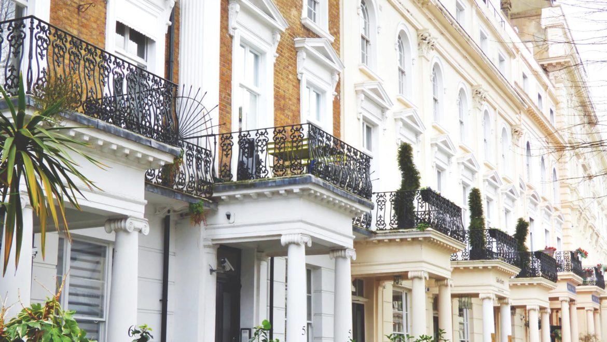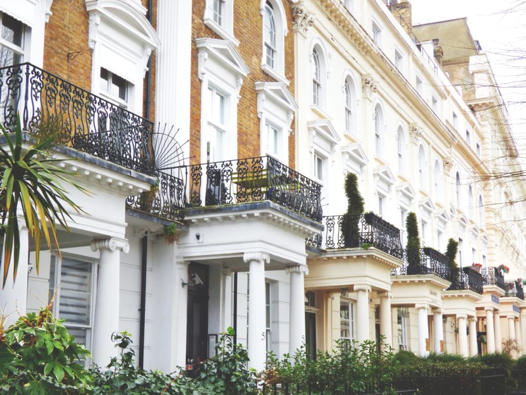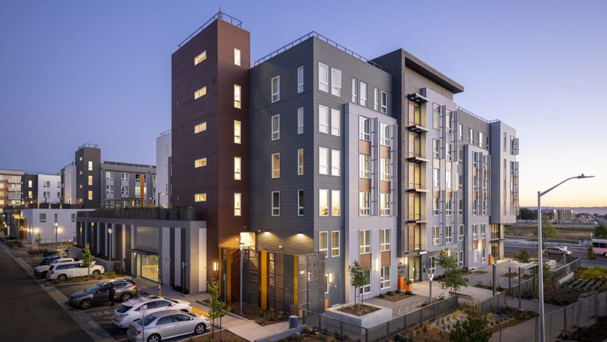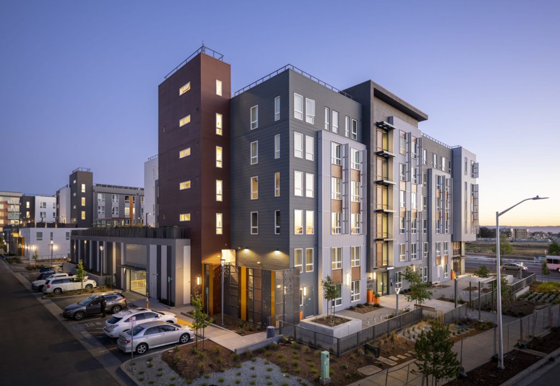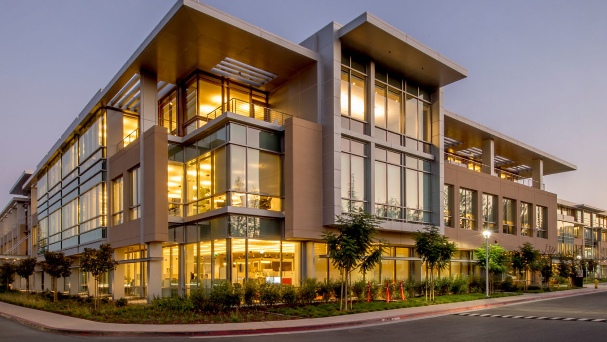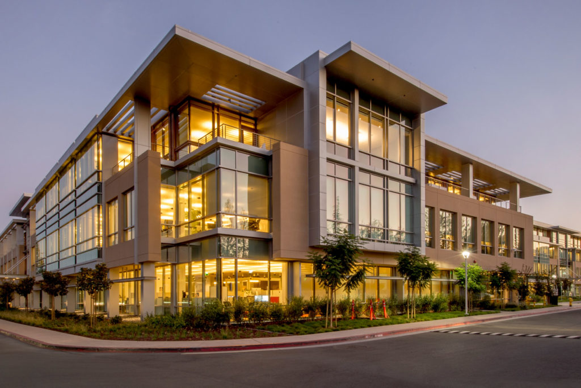Converting a House into Flats: A Guide to Maximizing Space and Investment
The concept of converting a house into multiple flats has gained significant traction in recent years, driven by factors such as urbanization, increasing property prices, and the demand for more affordable housing options. Converting a house into flats is a strategic move that can not only provide additional housing units but also present a lucrative investment opportunity. However, the process involves careful planning, adherence to legal regulations, and a keen eye for design to ensure the successful transformation of the property. This article aims to provide a comprehensive guide to converting a house into flats, covering essential steps and considerations.
Research and Feasibility
Before embarking on a house-to-flats conversion project, thorough research is crucial. Consider factors such as the local real estate market, demand for flats in the area, and potential rental or sale values. A feasibility study should be conducted to assess whether the project is financially viable and aligned with your goals.
Legal and Regulatory Aspects
Converting a house into flats typically involves legal and regulatory requirements that vary by jurisdiction. Check with local authorities to understand zoning laws, planning permissions, building codes, and safety regulations. You might need to obtain necessary permits and approvals before proceeding with any construction work.
Space Planning and Design
Effective space planning is a cornerstone of a successful conversion project. Evaluate the existing layout of the house and determine how it can be divided into separate flats. Each flat should ideally have its own entrance, living spaces, kitchen, bathroom, and bedroom(s). Collaborating with an architect or interior designer can help optimize the layout for maximum space utilization and aesthetic appeal.
Structural Considerations
Structural modifications might be necessary to accommodate the new layout. This could involve removing or adding walls, reinforcing floors, or creating new openings. Engage a structural engineer to assess the feasibility of your design and ensure that the structural integrity of the building is maintained.
Plumbing, Electrical, and HVAC Systems
Converting a house into flats requires creating separate plumbing, electrical, and HVAC systems for each unit. This can be complex and may involve upgrading existing systems to meet current safety and efficiency standards. Hiring professionals for these installations is crucial to ensure proper functioning and compliance with regulations.
Soundproofing and Insulation
To provide a comfortable living environment for each flat, prioritize soundproofing between units and insulation to maintain temperature control and energy efficiency. Proper insulation can reduce noise transmission and utility costs, making the flats more attractive to potential tenants or buyers.
Interior Finishes and Amenities
Choose interior finishes that are not only aesthetically pleasing but also durable and easy to maintain. Consider installing amenities such as built-in storage, modern appliances, and energy-efficient fixtures to enhance the overall appeal of the flats.
Common Areas and Safety
If the conversion includes shared spaces like hallways or common outdoor areas, ensure they are well-maintained and accessible. Implement safety features such as fire exits, smoke alarms, and security systems to meet safety regulations and provide peace of mind to occupants.
Marketing and Management
Once the conversion is complete, a well-thought-out marketing strategy is essential to attract potential tenants or buyers. Highlight the unique features of each flat and the advantages of the location. If you plan to manage the property, establish a management system to handle tenant inquiries, rent collection, maintenance, and other responsibilities.
Conclusion
Converting a house into flats offers a promising opportunity to maximize space utilization and generate a substantial return on investment. However, the process requires careful planning, adherence to legal regulations, and attention to design details. By conducting thorough research, working with professionals, and considering the needs of potential occupants, you can transform a single house into multiple desirable living spaces that cater to the demands of the modern housing market.
