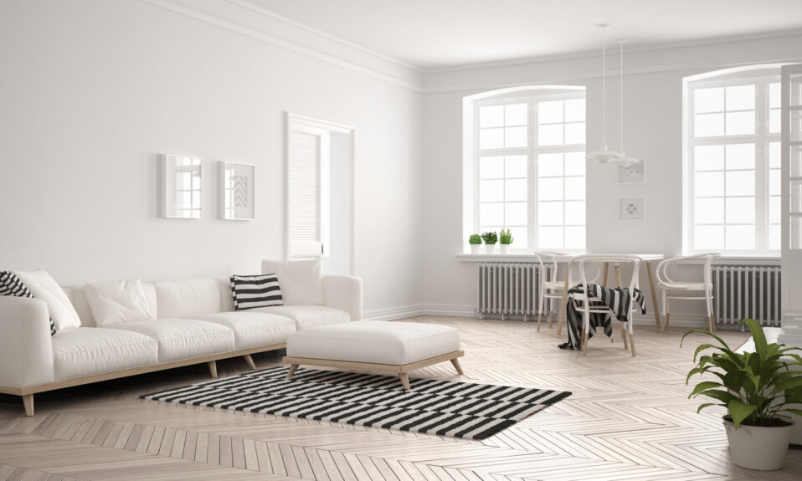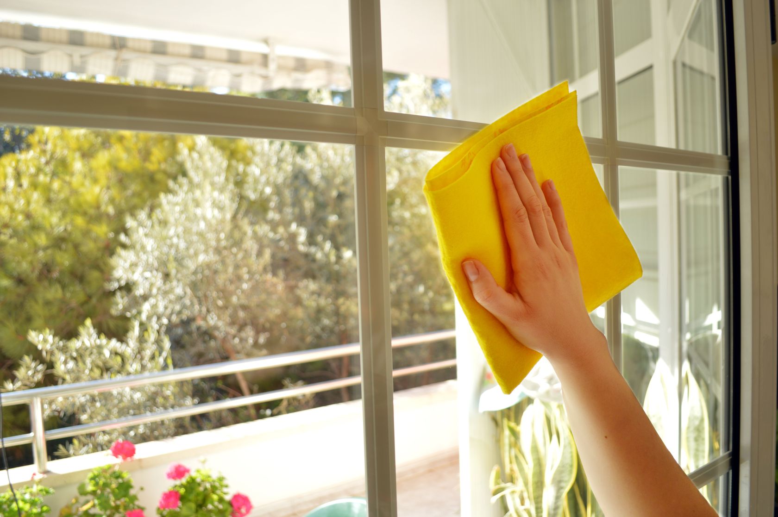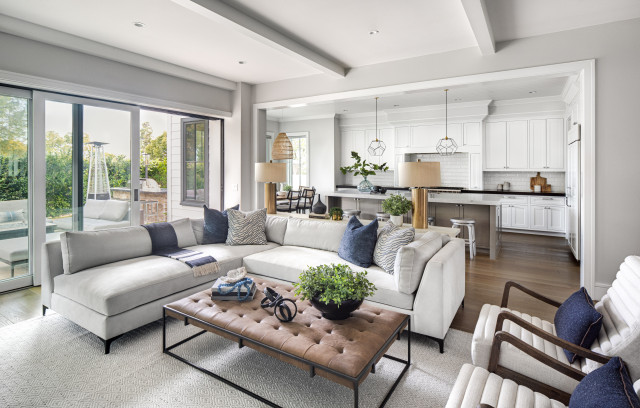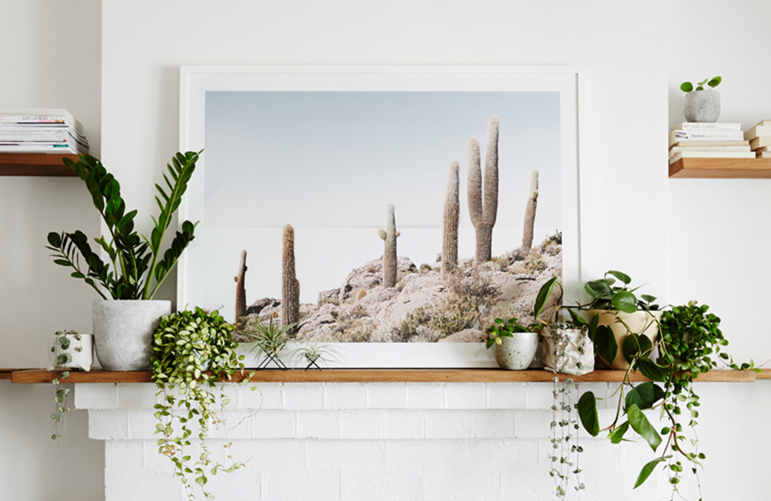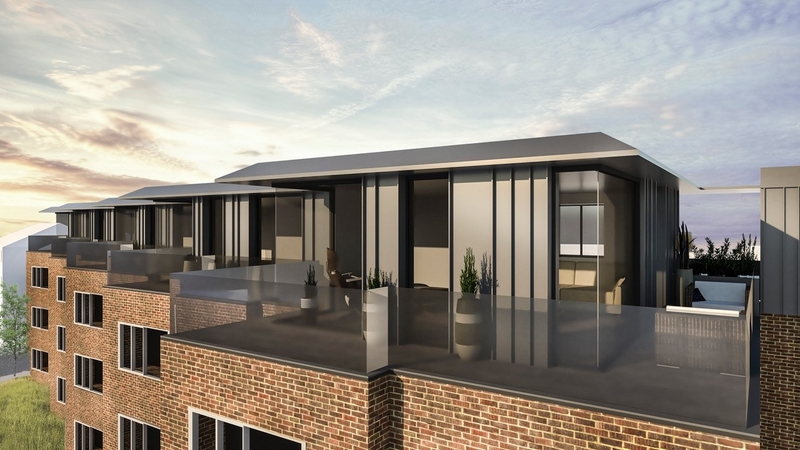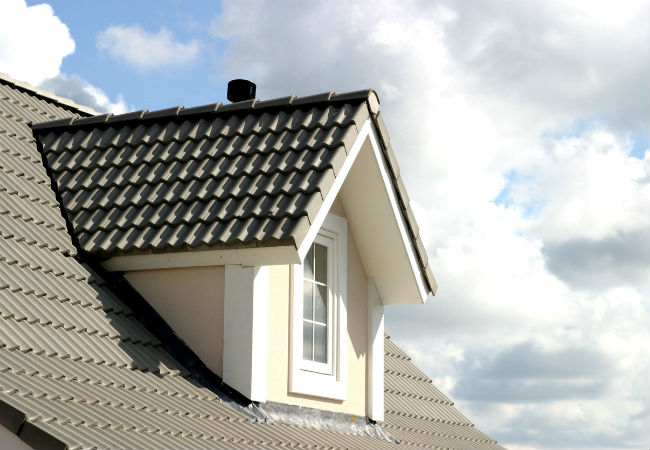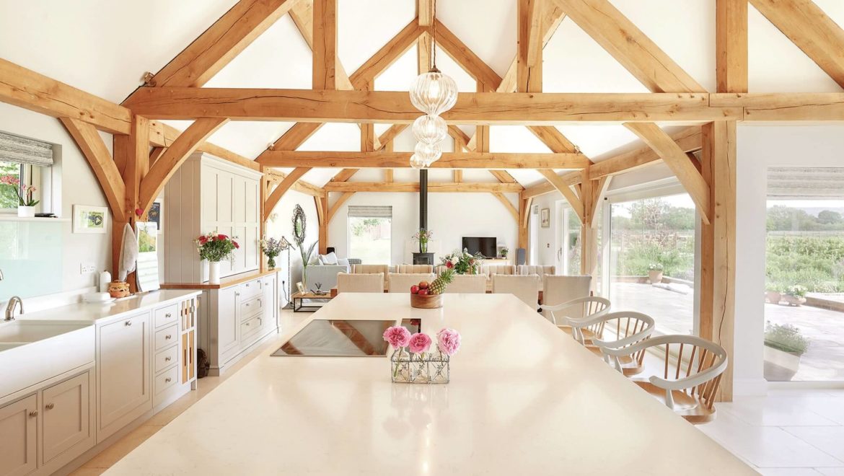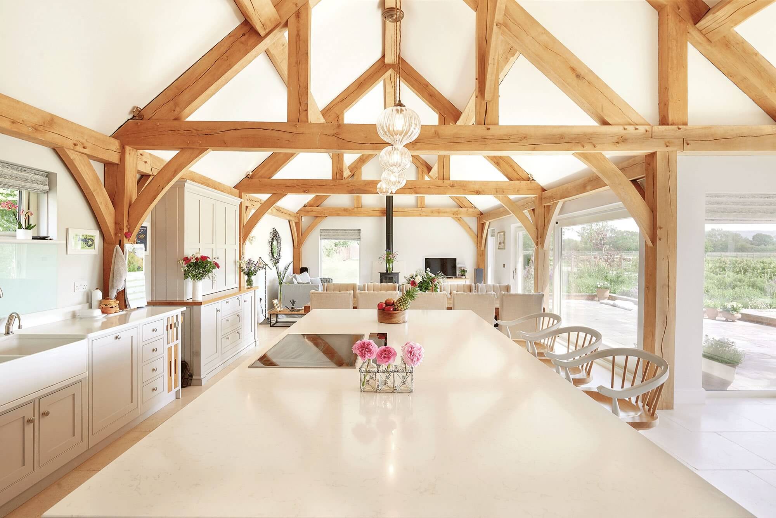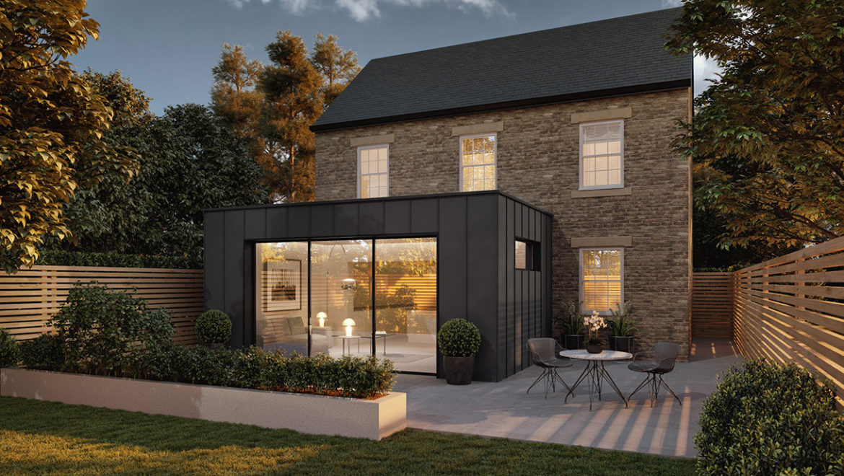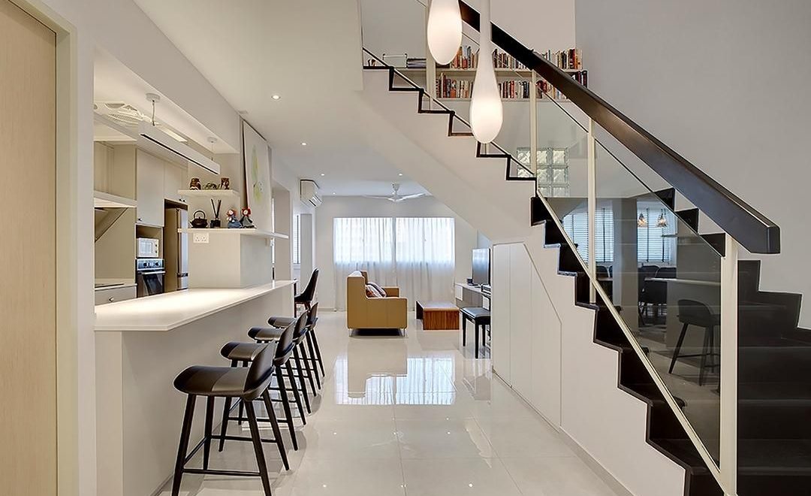Everything You Need to Know About Installing a Balcony
How much does it cost to add a Balcony?
Depending on the complexity of the job would depend on the price. The estimated price of installing a balcony would vary between £1,500 – £5,500.
The estimated cost would cover:
- Size
- Design
- Labourer costs
- Material costs
- How complex the job is.
Types of balconies
- Stacked – The most popular and common. Easy to install.
- Juliet/Faux – This is a faux balcony that may contain a small standing area but usually does not. A Juliet balcony contains a balustrade connection to the building without flooring to walk on.
- Hung – This structure is made out of stainless-steel cables that are fixed on the sides of the structure. These balconies are less common but have great strength.
- Cantilevered – This structure can be made from concrete, steel or timber. This type of project needs to be planned accordingly as the job is quite complex.
- Mezzanine – They have a large decking area with railing. This structure gives you more space.
Do I need planning permission to install a balcony?
Furthermore, if your home is in a conservation area or your property is listed you must apply for planning permission.
In other cases, if your balcony is smaller than 300mm you may not have to seek planning permission but it is always best to do so. When submitting your planning application form expect to pay a fee.
Installing a Juliet/Faux balcony means you won’t have to apply for planning permission unless you decide to add flooring to walk on and then you must.
Will it raise my house value?
There are no guarantees that this will raise the price value, but they have been known the raise the value up to 12%.
What are balconies used for?
In addition, balconies are used for extra space, kind of like an outdoor room. Many people like to use their balconies as a garden. For example, adding a barbecue or flowers onto it. Whereas, others like to use their balcony to admire the views the structure allows them to see and relax on it.
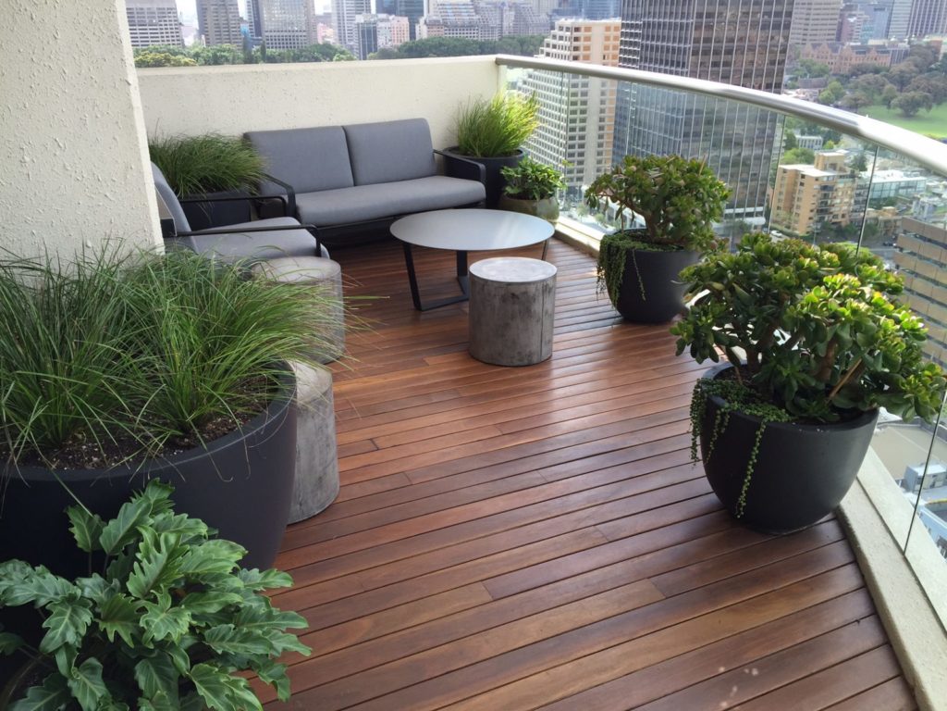


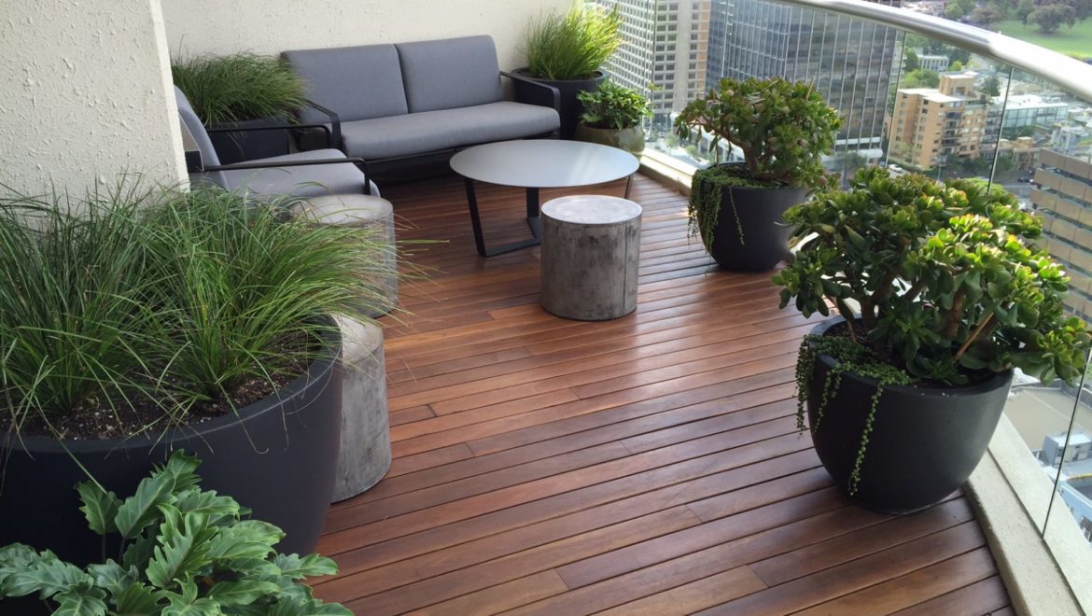
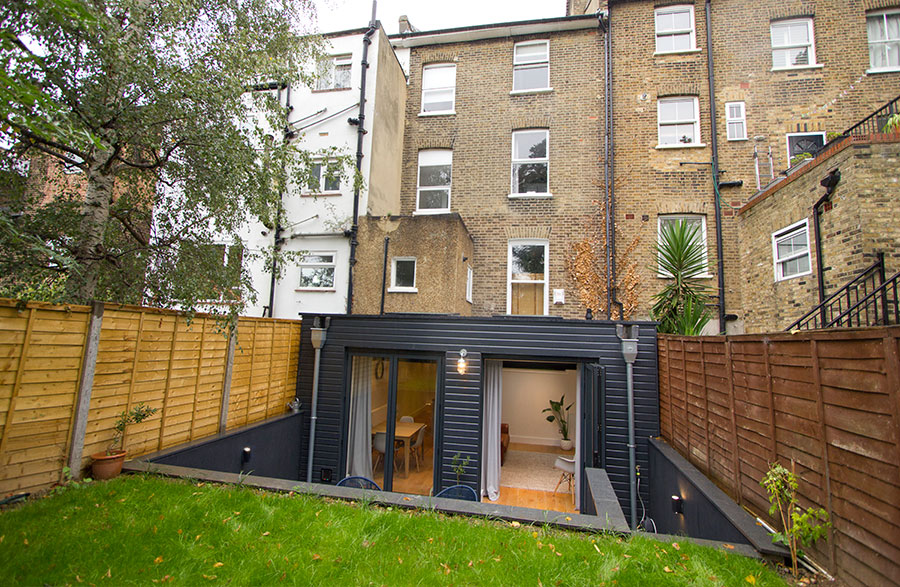
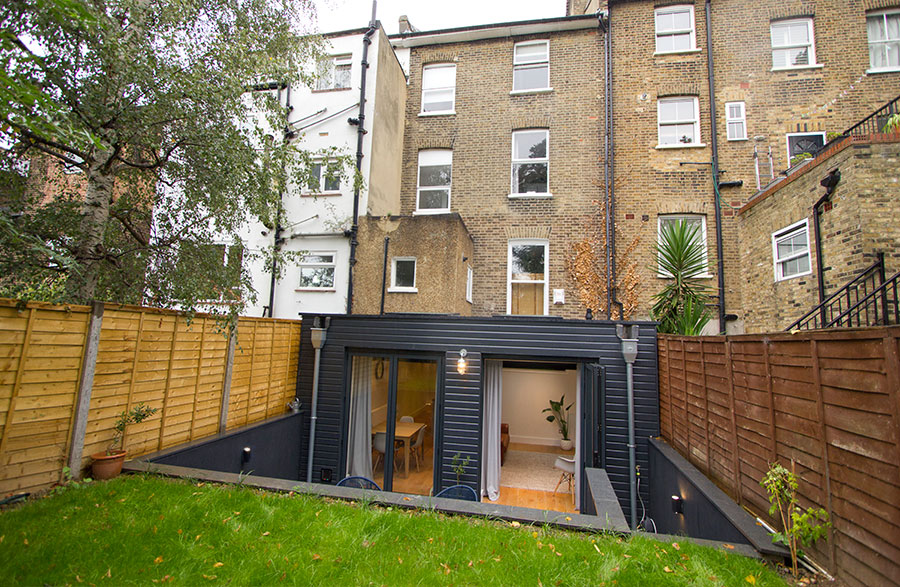
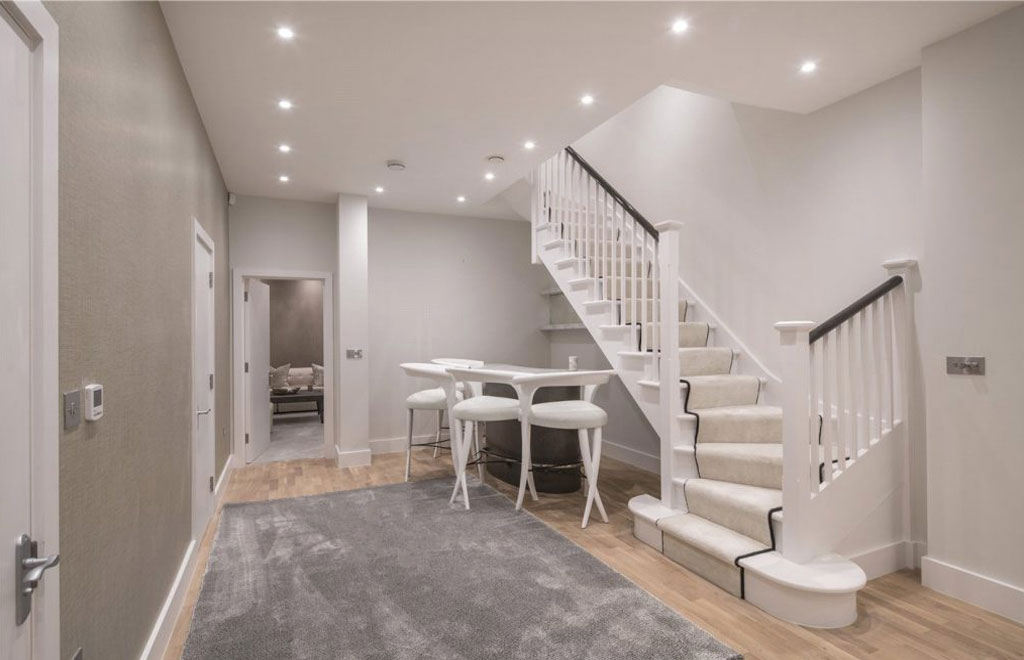

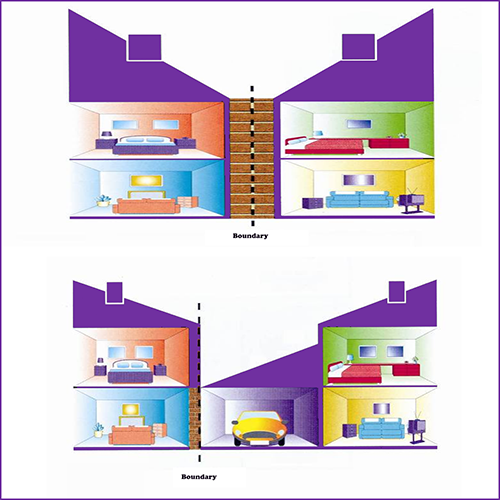

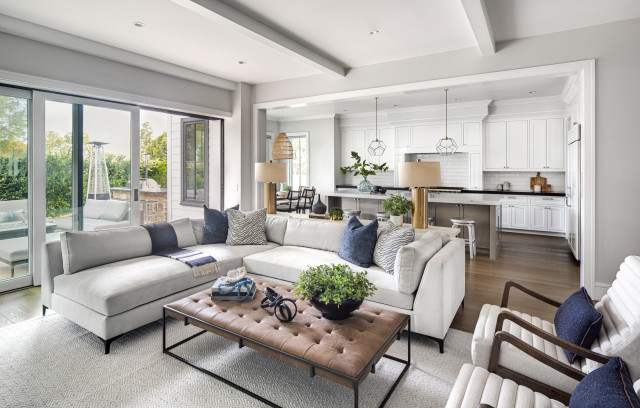
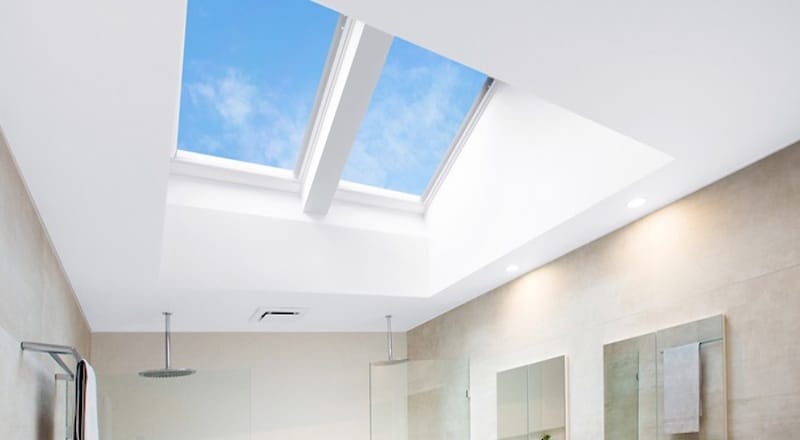
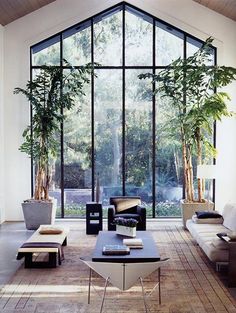

/https://www.thestar.com/content/dam/thestar/life/homes/2019/07/29/how-to-decorate-with-mirrors-without-turning-your-home-into-a-fun-house/_1_main_mirror_foyer.jpg)
:max_bytes(150000):strip_icc()/cdn.cliqueinc.com__cache__posts__261477__small-living-room-paint-colors-261477-1529967324273-image.700x0c-563c056474ce48d2a6cdef2f33e5a648.jpg)
