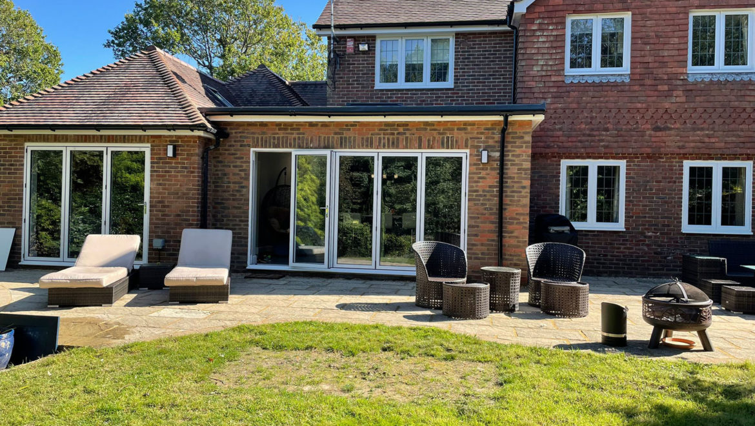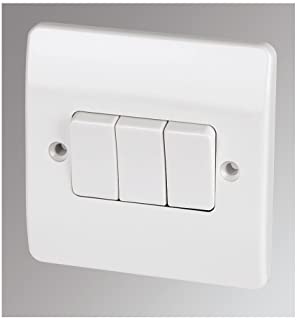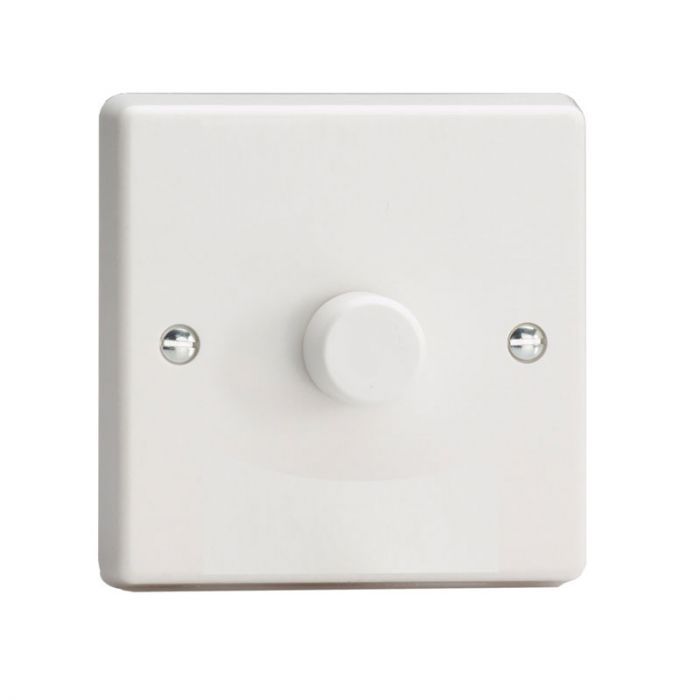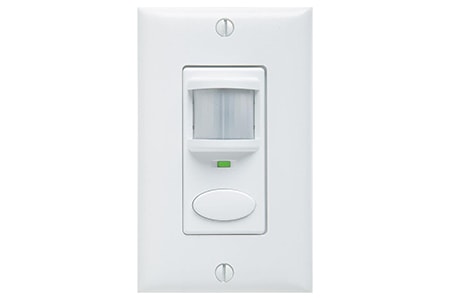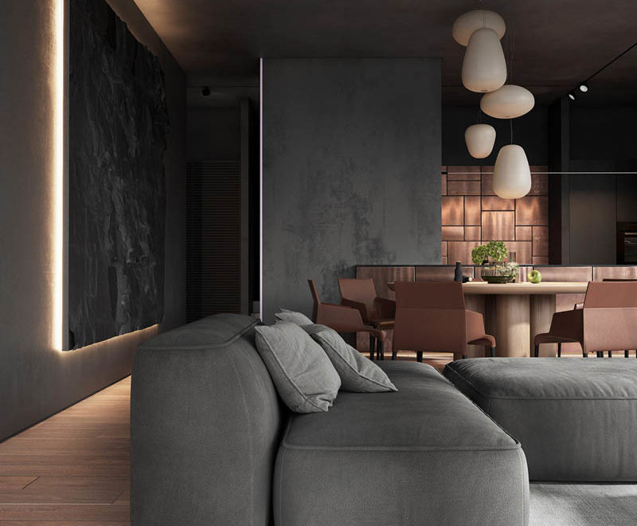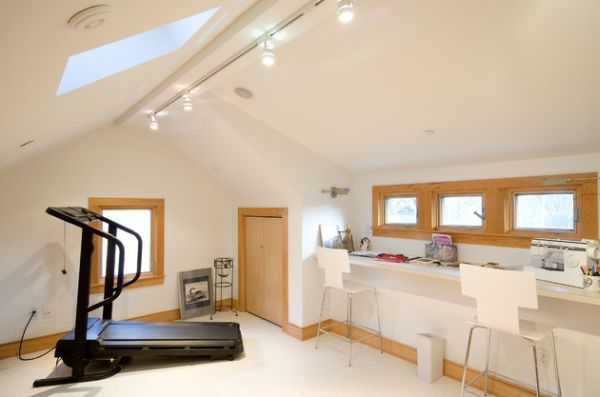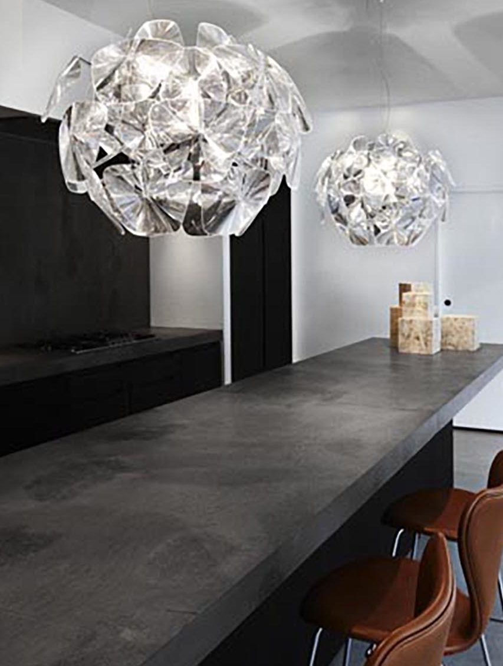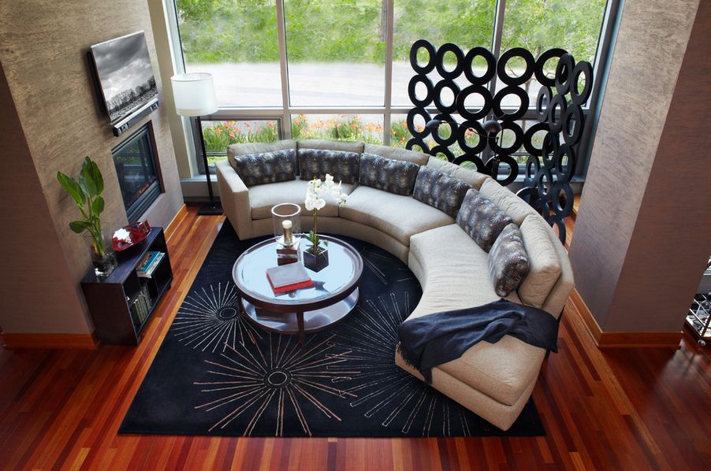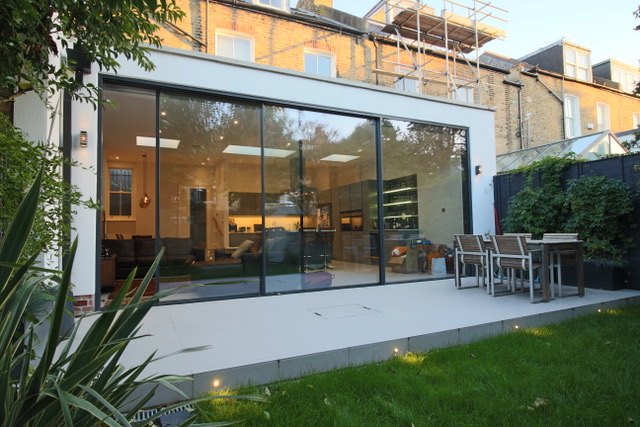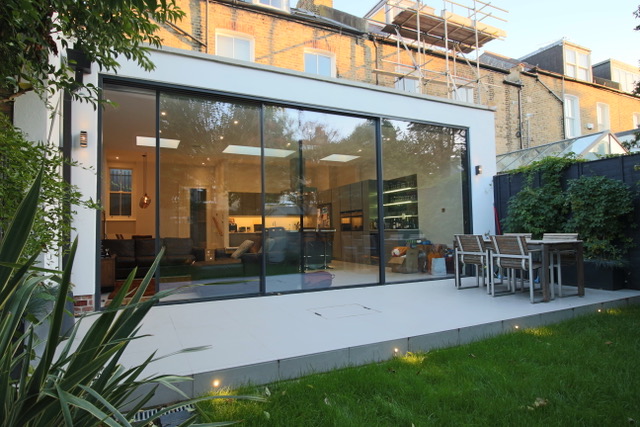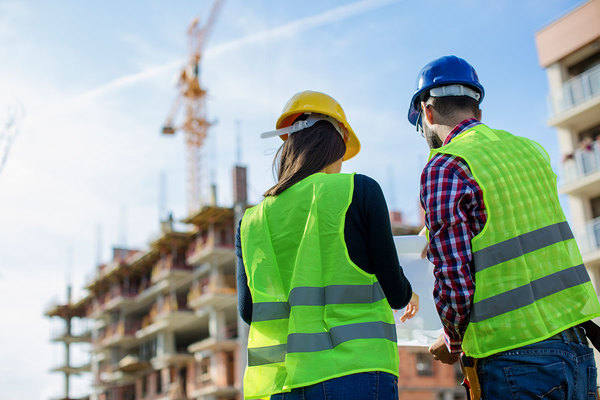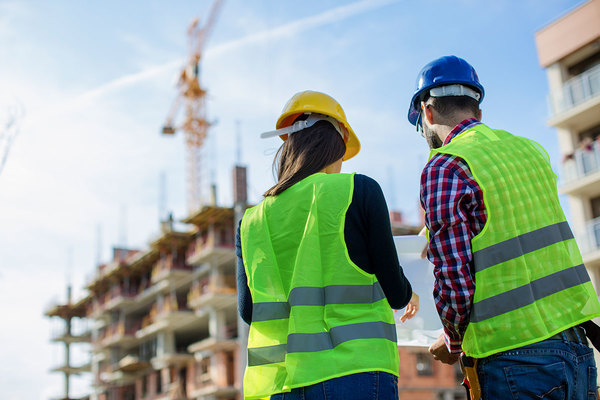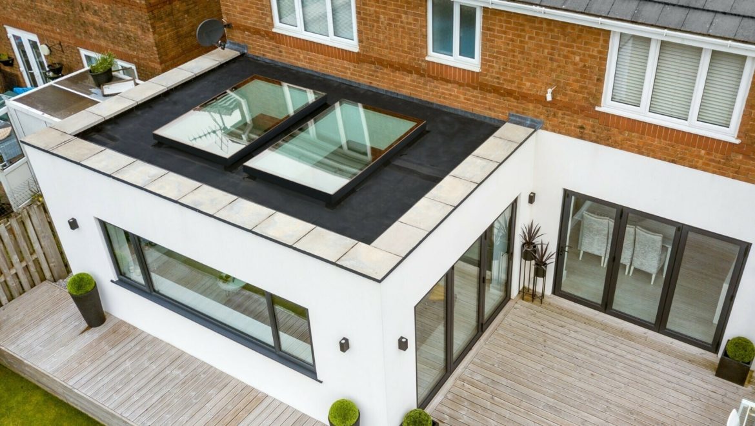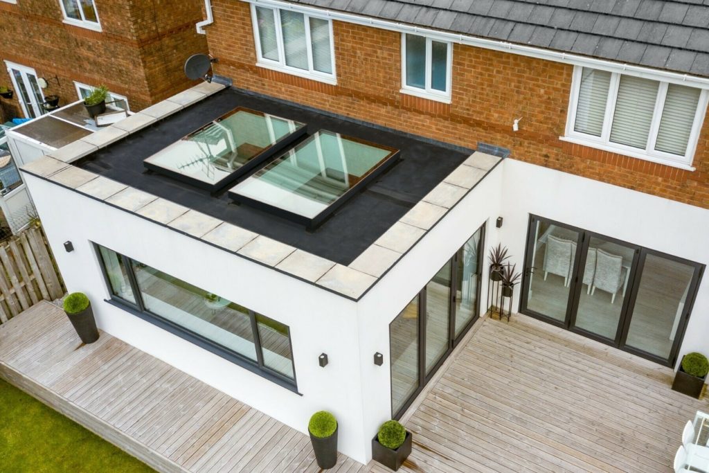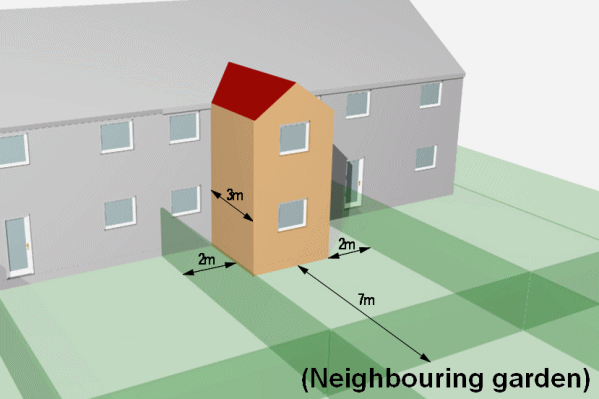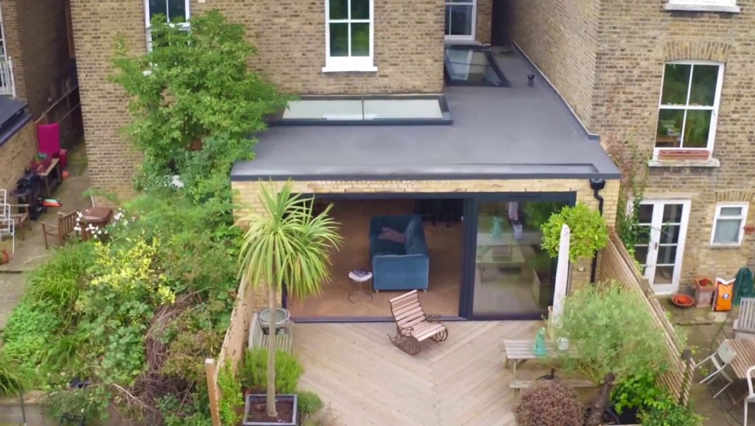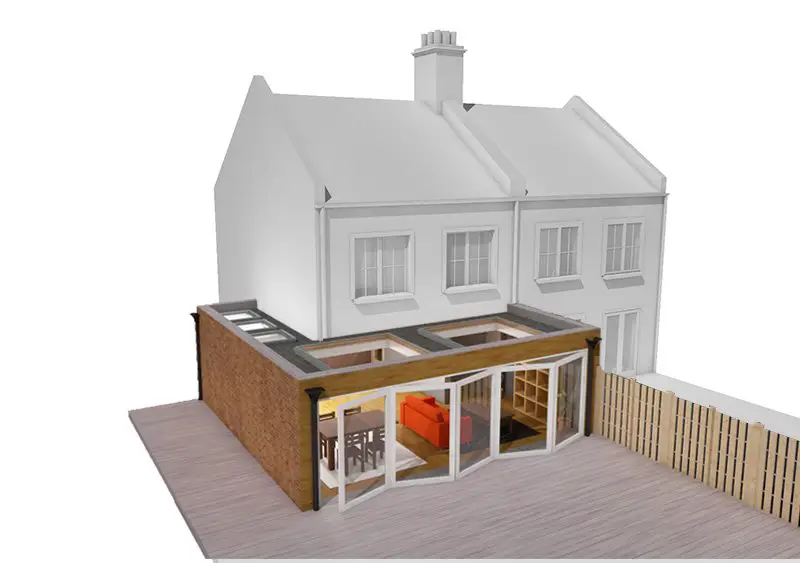All there is to know about extensions in Sevenoaks Kent
If you are looking to build an extension in the Sevenoaks, are you have come to the right place. Building an extension is a journey. Your build journey will be unique to you and your home, so it is important to plan and manage it well for it to be successful.
What is an extension?
An extension is a great way to add additional space to your home, without moving properties. On average the cost of a house extension in Sevenoaks is a lot less compared to if you were to move to another location that offers more space.
Are extensions in Sevenoaks worth it?
If an extension provides you with the space, you need and is going to improve the quality of the way you live then it is definitely worthwhile. In addition, extending your home can also be a cost-effective investment that will pay back on itself when you eventually sell.
Sevenoaks house value increase
Single-storey extensions are most commonly used to extend kitchens and/ or living rooms. With open plan living becoming hugely popular with homeowners in the UK. Single-storey extensions can often add 5-8% to the value of your home. Whereas, creating a double bedroom and an En-suite can add up to 23% to the value of the property.
Planning rules have changed
In recent years the government has relaxed planning rules in regards to extensions. The changes have given homeowners more flexibility to improve and increase the value of their homes. Previously, without planning permission, you could add a single-storey extension of up to 3 meters in depth for an attached property and 4m to a detached house, these distances have been doubled.
How much does an extension cost in the Uk?
- Small rear extension (15m2) costs around £15,000 – £20,000
- Medium rear extension (25m2) costs around £30,000 – £40,000
- Large rear extension (50m2) costs around £50,000 – £60,000
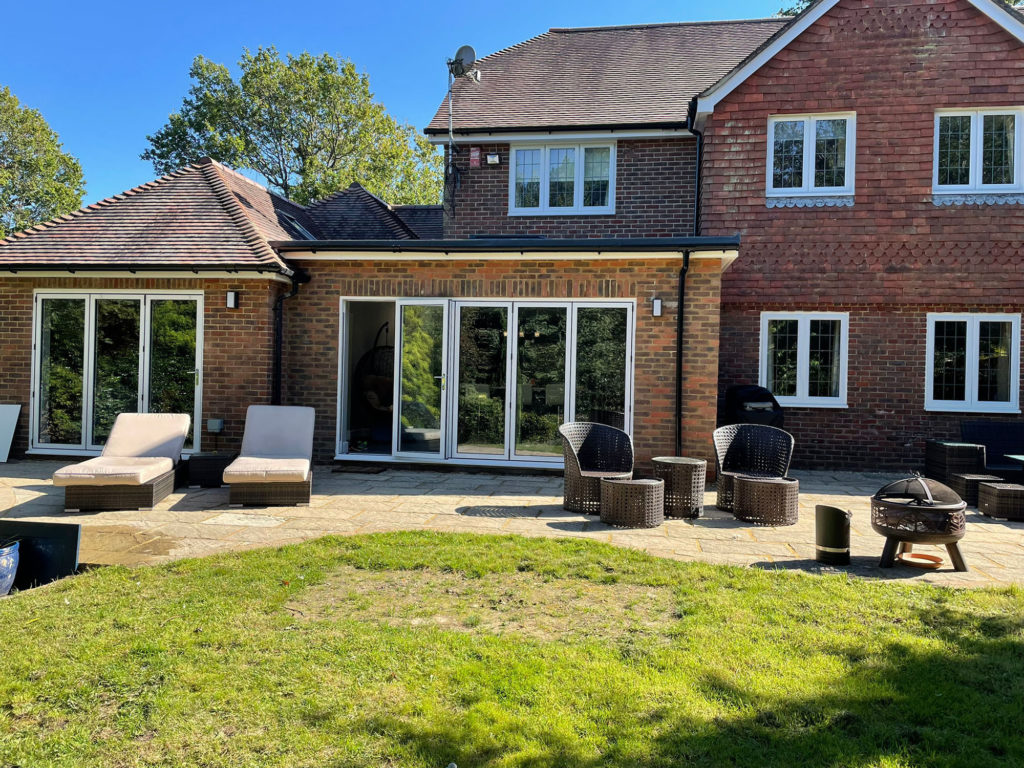
Get in contact with us –
If you are looking for someone to provide excellent advice and support in and around the area of Sevenoaks. Here at Pro Arkitects we will provide you with the best possible services.


