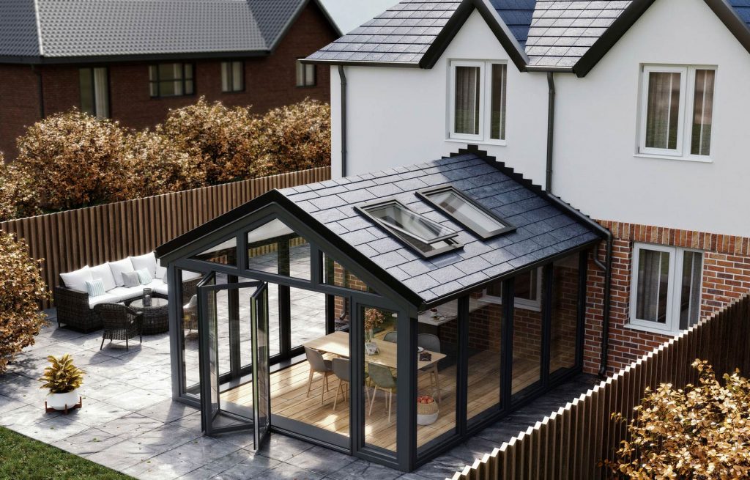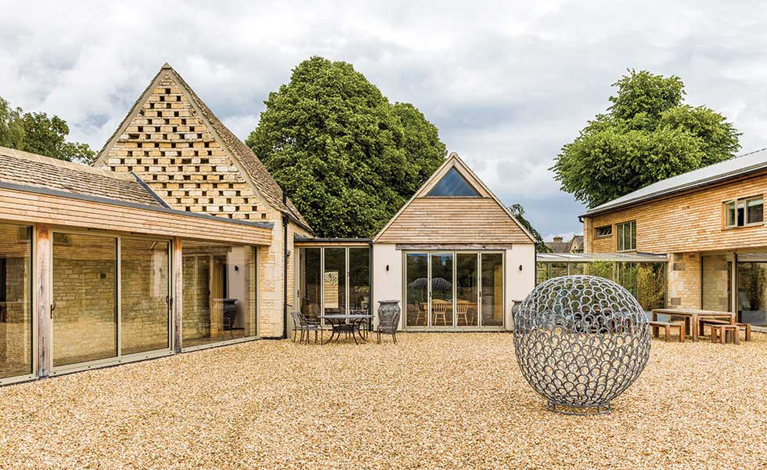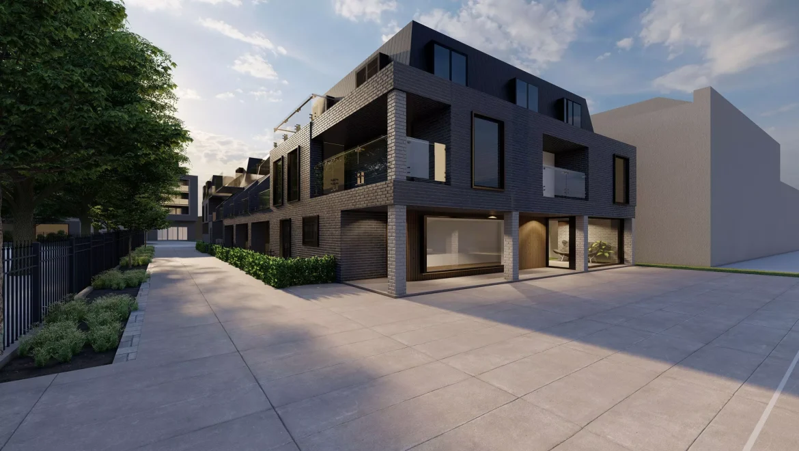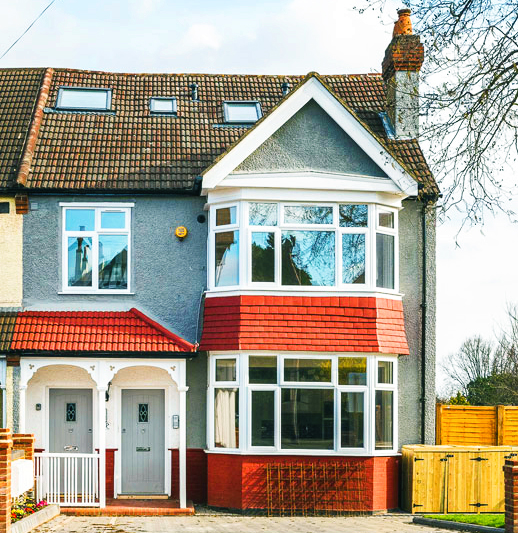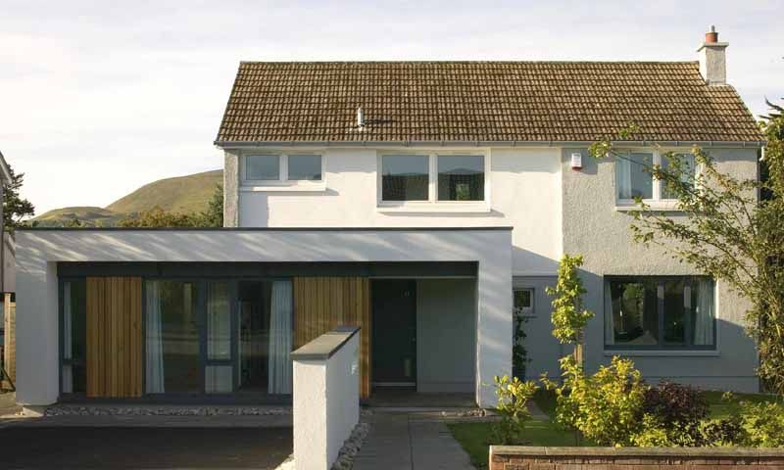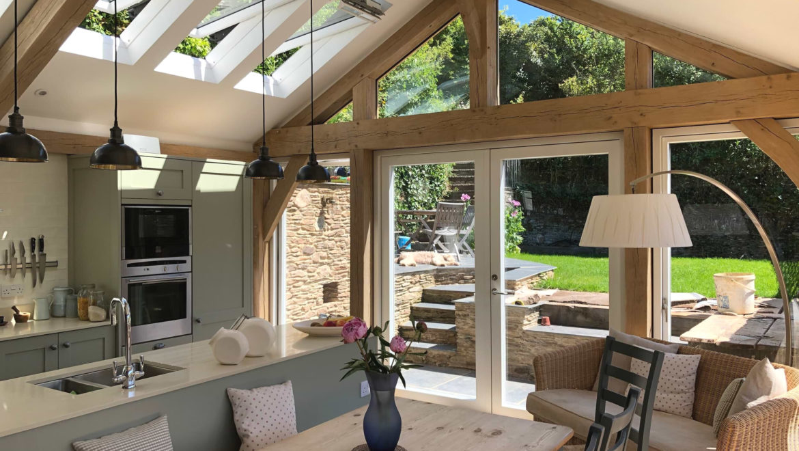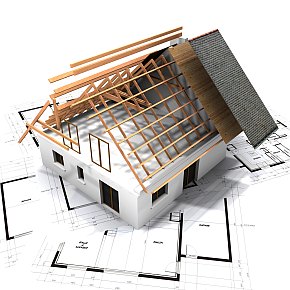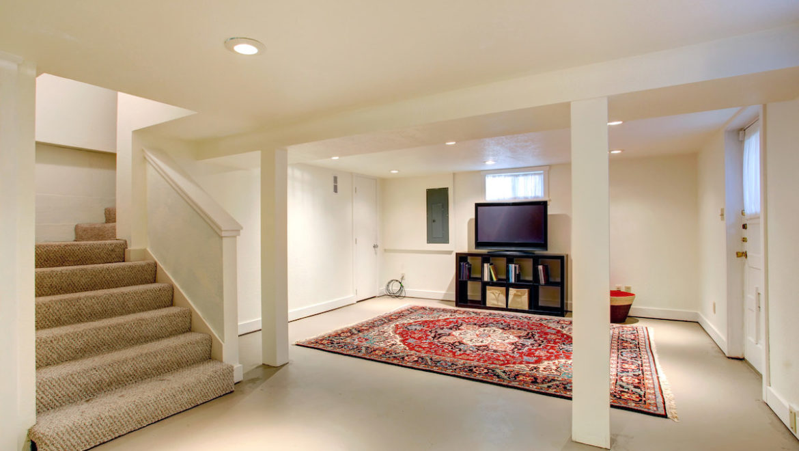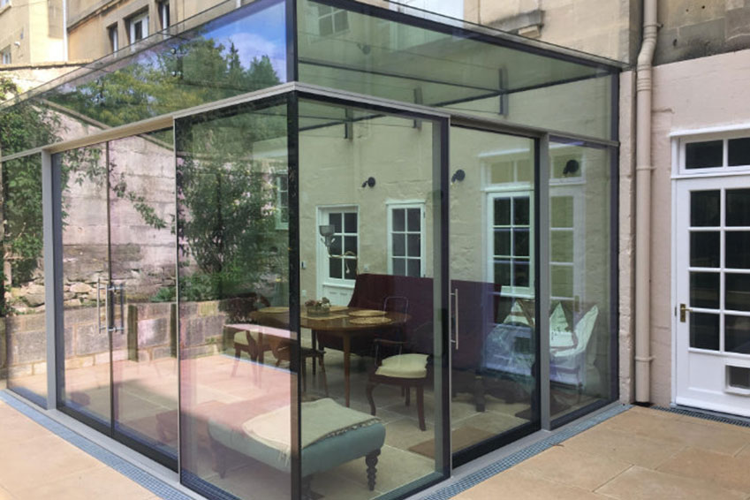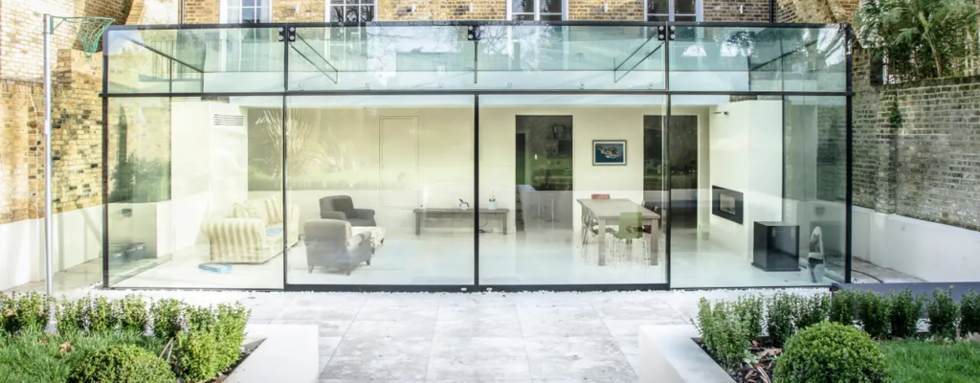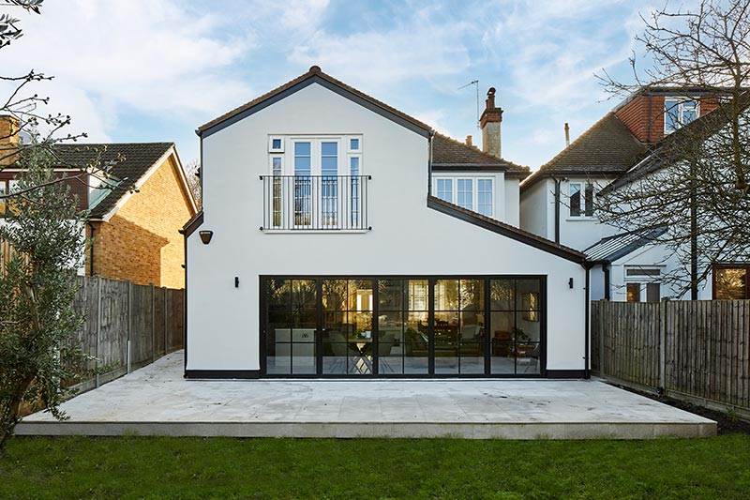Basement conversion in London can help provide valuable extra living space, and it does not require any change to the exterior of your home. Everybody wants more space in the home, and one of the ways is by house extension or converting the basement.
Loft Conversion provides additional living space on the top of the house. You can use it to create additional bedrooms. On the other hand, a basement is close to the main living space and access.
Options for Basement Conversion in London
If you want to create living space underneath the home, then there are the following routes:
- You can create a basement
- Or you can renovate an existing cellar or basement
- If your house does not have a basement, then you can build a new one underneath the home or can extend out into the garden.
In this article, we are going to discuss 2nd and 3rd routes.
How Can You Use Basement For?
There is no doubt that the basement is a great space for your family; you can convert it into a home entertainment room or playroom. You can also use it as a utility room, storage and boiler furthermore, as the basement has its external entrance which makes it a self-contained unit, which makes it an ideal space for annexes or home office. If you want to make It an independent separate dwelling, then you need to express consent.
Does Basement Conversion London Worth It?
Whether a basement or cellar conversion worth your money depends on the cost and value of the property, additional living space under the house does make financial sense in high-value areas. If you are living outside London, then you need to take this decision after careful analysis. If you want to get an idea about the worth of space per square meter, then you can ask them from a local estate agent.
However, you should keep in mind that a basement with direct access worth more than any other dark cellar space. You also need to keep in mind that an area has a maximum value which you cannot exceed no matter what improvements you make. It also means that converting your basement is not going to increase the value of the property.
Sometimes, it is challenging to decide whether to convert a loft or a cellar. Because both of them costs about the same, but building a basement from scratch is a daunting and expensive task. However, creating a cellar will provide you with useable floor space compared to loft conversion.
Planning Permission for Basement Conversion in London
If you already have a cellar beneath your home, then you do not require planning permission for conversion. Because it comes under permitted development unless you are in a conservation area, if you are going to reduce the floor level of a basement to improve the ceiling height, then it will be treated as an extension which needs planning permission. However, some of the alterations and extensions also do not require a planning application; for more information, you can visit the planning portal, or you can visit the office of the local council.
The planning policy for the basement varies from one location to another. However, getting approval from the local council is not that difficult. If the work is not going to alter the appearance of the house, then the council does not have reasonable grounds for refusal. We have seen many people made iceberg basements which indicates that the policy for basements is still under review.
Basements and Building Regulations
If you are going to create a new basement, then you need building regulations approval. It does not depend on whether you are going to use existing cellar or creating a new one. These regulations are to make sure that the buildings are safe, energy-efficient, and hygienic. Renovating or repairing a current basement does not require building regulations approval.
You can download the documents from the government website. That is why; we recommend our clients to apply for planning permission rather than waiting for notice.
Party Wall Act
If the work is going to affect any party wall, for example, if the excavation is to be carried out near a party wall, or you are going to extend the wall. In such a case, it is essential to inform all the owners of adjoining properties.
How Long Do Basement Conversions in London Take?
A basement conversion usually takes a few weeks to complete. If you are going to convert a simple bedroom, then it will take just two or three weeks. But if you are going to convert the basement of the entire house, then it can take several months. Furthermore, if you can access directly, then you can live in your home during the work. But if the contractor has to remove the ground floor and rebuilt it, then you have to move out.



