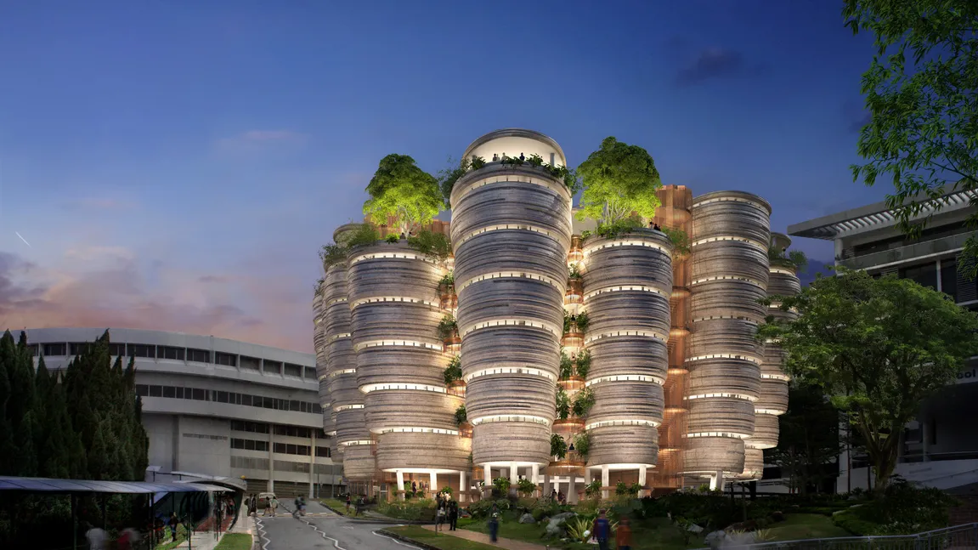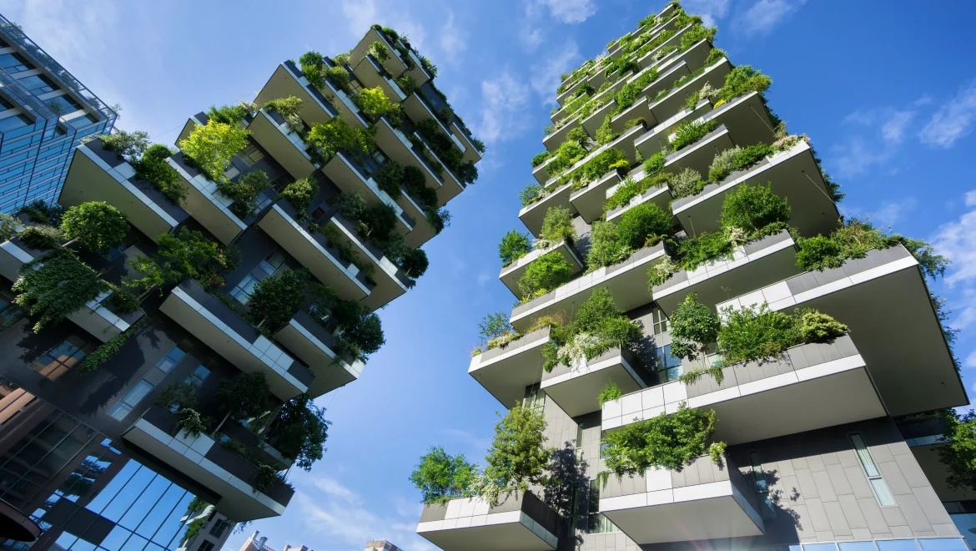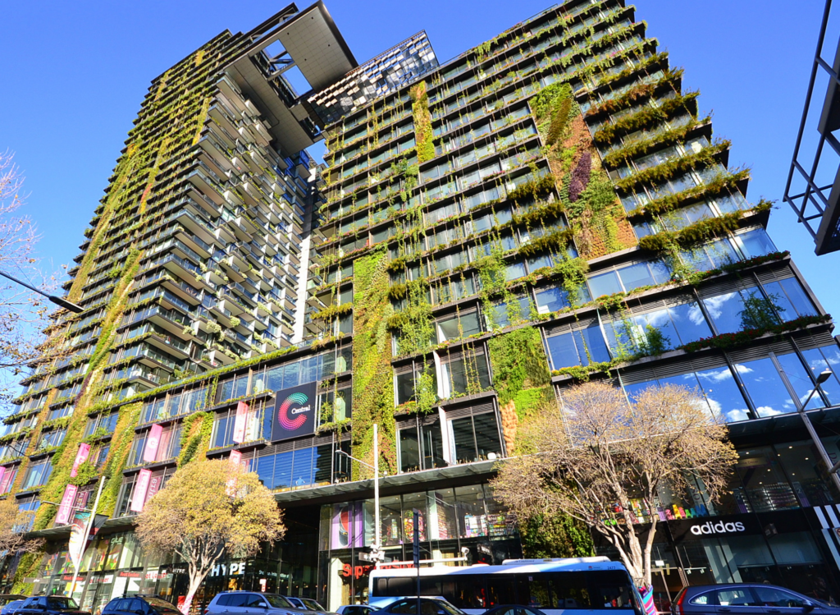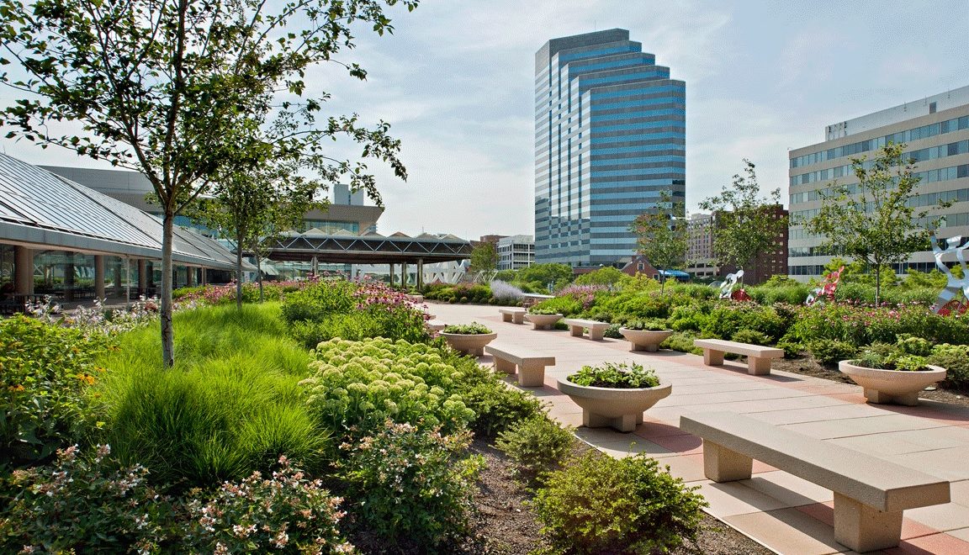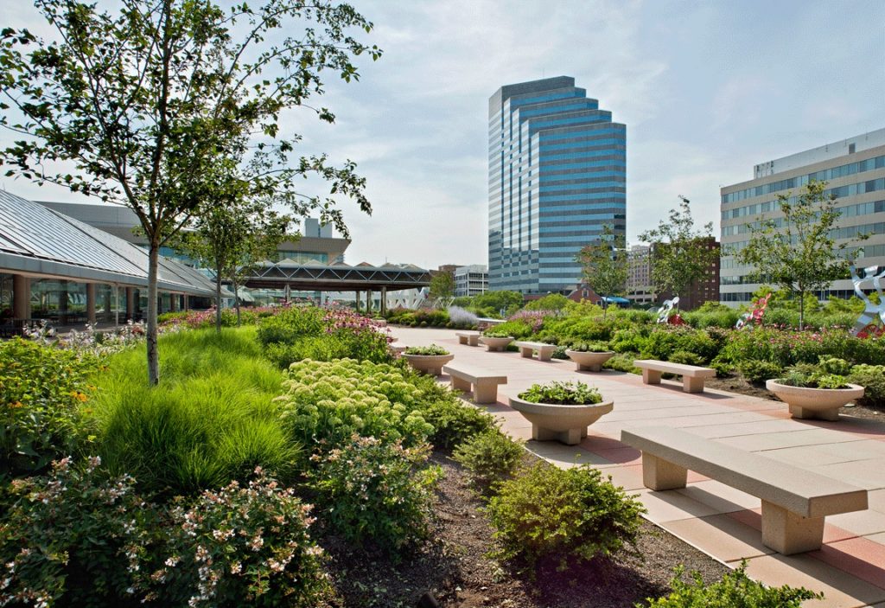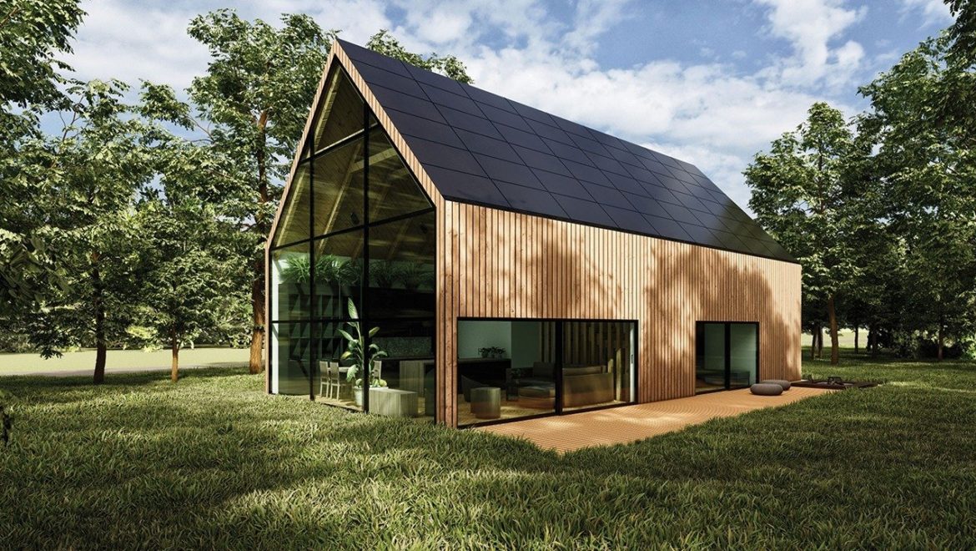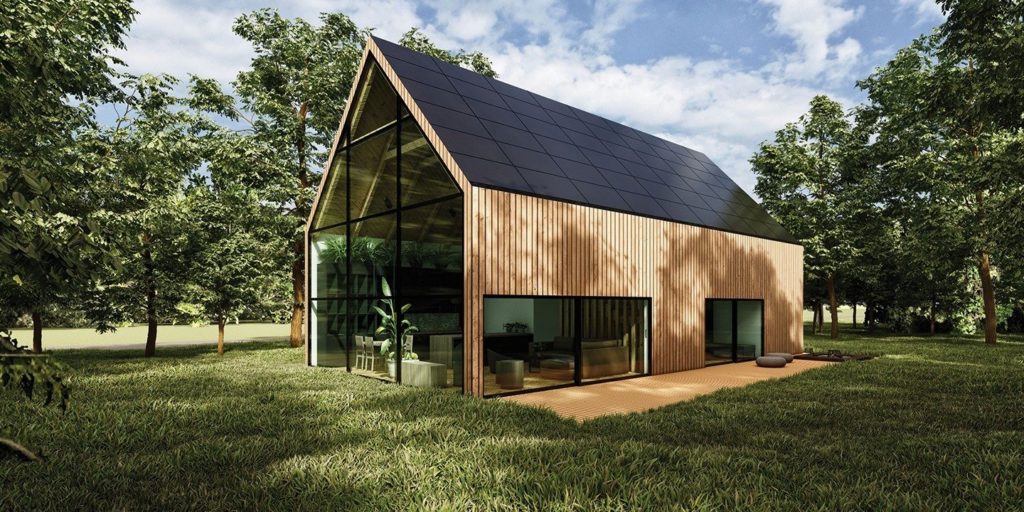What are the benefits of Sustainable architecture?
Firstly, sustainable architecture is also referred to as green architecture or environmental architecture. It is architecture that seeks to minimise the negative environmental impact of buildings. Through improved efficiency and moderation in the use of materials, energy, development space and the ecosystem at large.
Why is sustainable architecture so important?
With global warming increasing, it is important to create buildings that decrease the negative effects of carbon use and emissions. This is achieved via materials, construction and internal systems. Building and construction account for more than 35% of global final energy use and for nearly 40% of energy related CO2 emissions.
Material impact and waste –
The goal of sustainable architecture is to create buildings that have low carbon footprint throughout their life cycle.
Every material used contributes significantly to a building’s embodied carbon footprint, as the manufacturing, transport and installation of materials produces greenhouse gas emissions.
Furthermore, green architecture minimises the environmental impact and waste of materials by prioritising recycled and recyclable materials.
Sustainable building features –
- Energy efficient
- Water efficiency
- Green roofs
- Stormwater management
- Solar power
- Recycling
- Landscaping
Benefits of sustainable architecture –
- Conservation and restoration of natural resources
- Reduction in energy consumption and waste
- Protection of ecosystems and environmental biodiversity
- Improvement of air and water quality
- Competitive advantage
- Upgrade asset and property values
- Reduction in long term costs and dependence on traditional energy sources
- Minimises demand on local utility infrastructure
- Improve the living conditions, health and comfort of inhabitants
Overcoming challenges –
Finally, it is proven that sustainable architecture benefits everyone, from businesses, individuals, the economy and the environment. However, although there are benefits to sustainable architecture there are also challenges. One of the biggest challenges is the cost. While sustainable building might save you money in the long run, the materials and methods are way more expensive than traditional construction.



