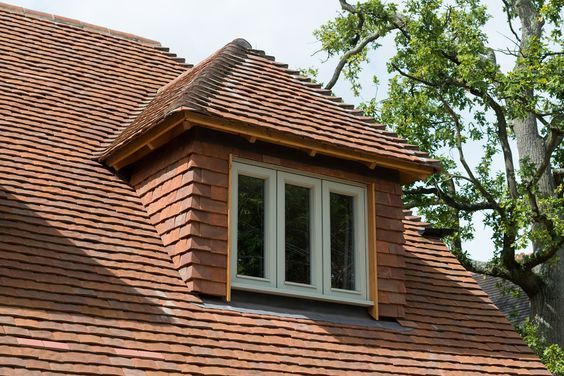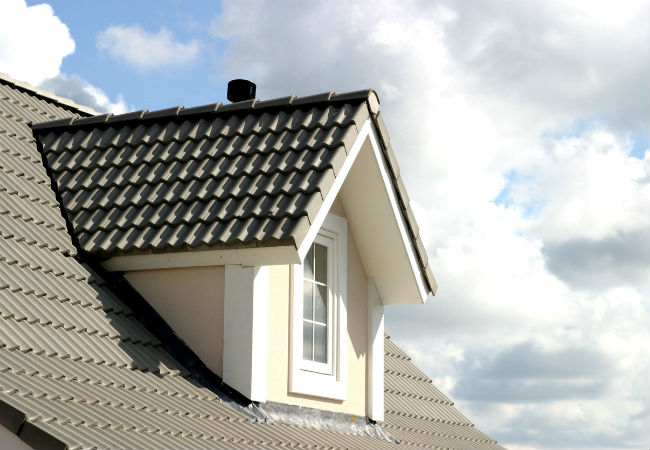Dormer Loft Conversions Made Easy
Types of Dormers
- Flat roof – This is a dormer with aa flat roof that’s sitz horizontally.
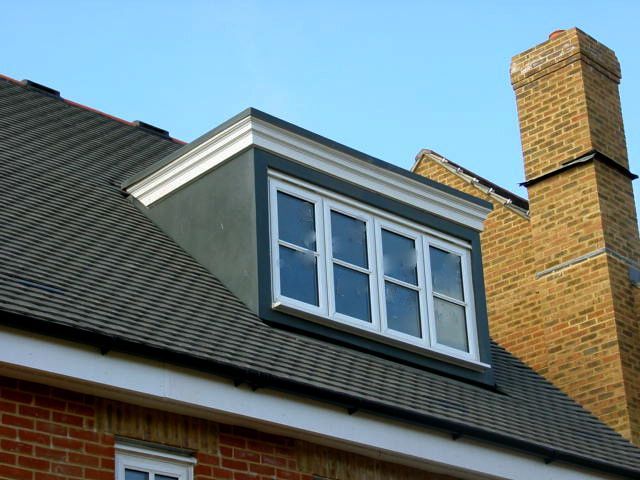
- Shed – A flat roof that slopes down.
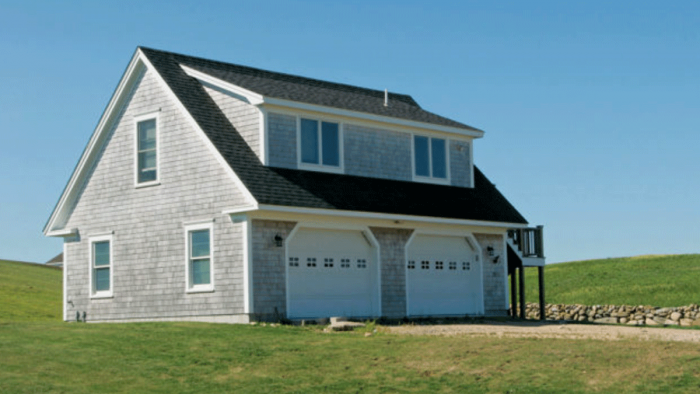
- Dog house – A dormer with a roof that has two pitched sides like your classic dog house.
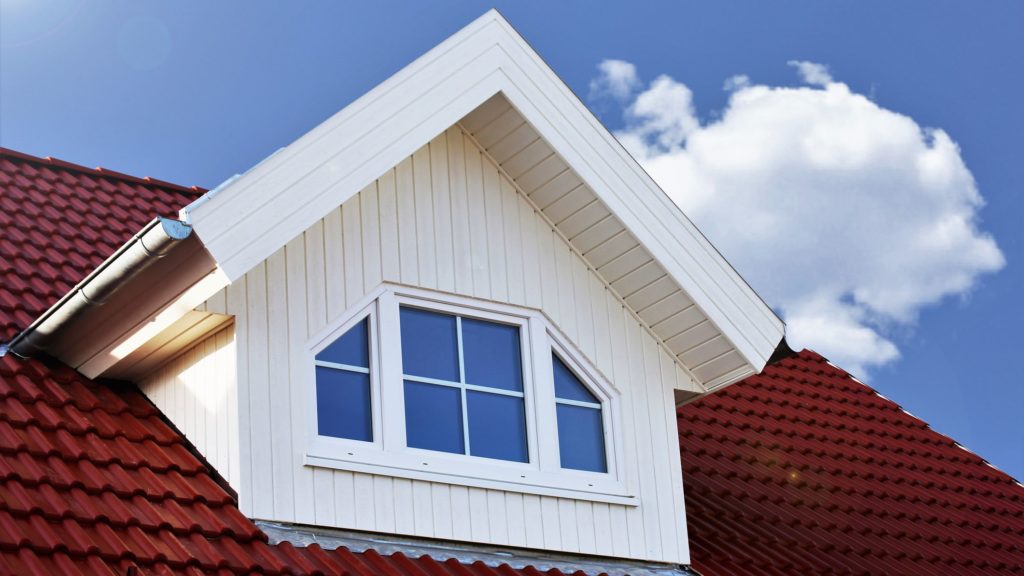
- L shaped – Touched on above, this dormer has two parts that form an L shape.
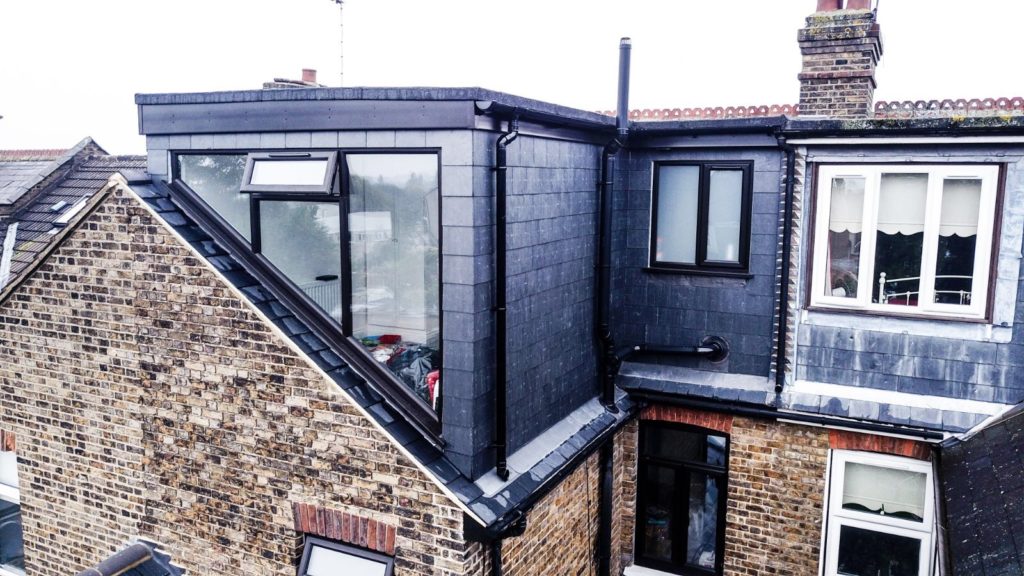
- Hipped roof – Similar to a dog house dormer, but with three sides instead of two.
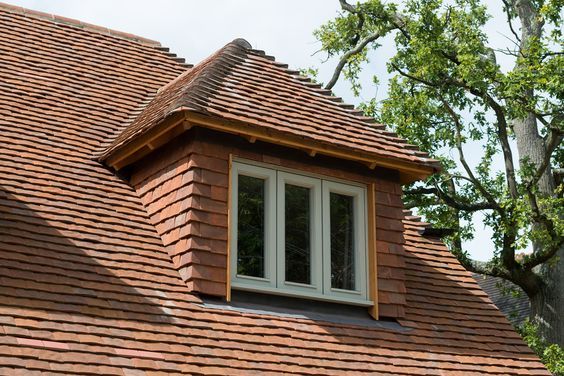
Pros And Cons Of Dormer
Pros
- Brings more natural light into the room.
- Better ventilation
- Adds head room and floorspace.
- Versatile – has many different options to choose from.
Cons
- More structural work needed.
- More labour intensive
- You may need planning permission if It doesn’t fall under permitted development.
- Extra costs
Building Regulations and the Party Wall Act For A Dormer
While planning permission for a dormer may not be required, building regulations are mandatory. Regulations are there to ensure the safety of the structure you’re building. For example, ensuring that the structural strength of the new floor that would be installed is sufficient. Also making sure the roof is stable or even to make sure the new stairs up to your new loft is safe. The party wall act is there to prevent any disputes with neighbours due to building your structure.
What is the party wall act?
The party wall act prevents building works by one neighbour that can undermine the structural integrity of shared walls or neighbouring properties.
Do Dormers Need Planning Permission?
Yes and No. One benefit of dormers is that it can be constructed under permitted development. However, depending on your home’s circumstances you will need planning permission. Here are two examples:
- You live in a listed building or conservation area.
- Your neighbours are affected by the structure through overlooking or overshadowing.
And there’s more reasons to why you’ll need planning permission.
Is my home suitable for a dormer loft conversion?
Any room with a pitched roof and loft space can have a dormer.


