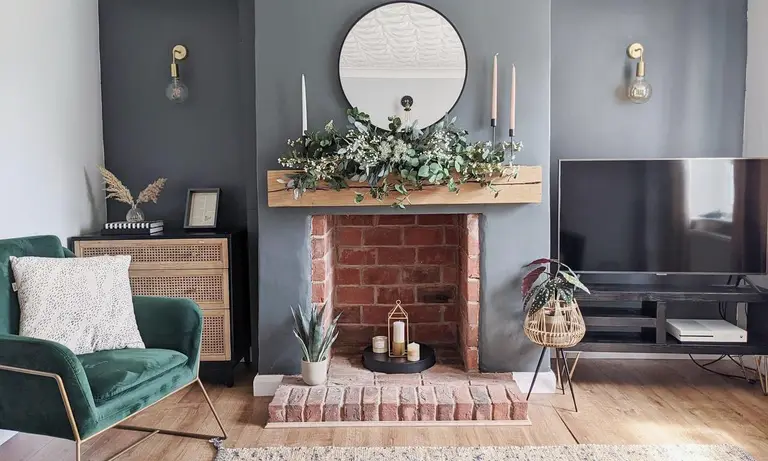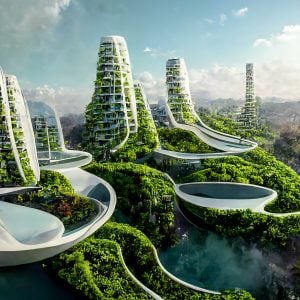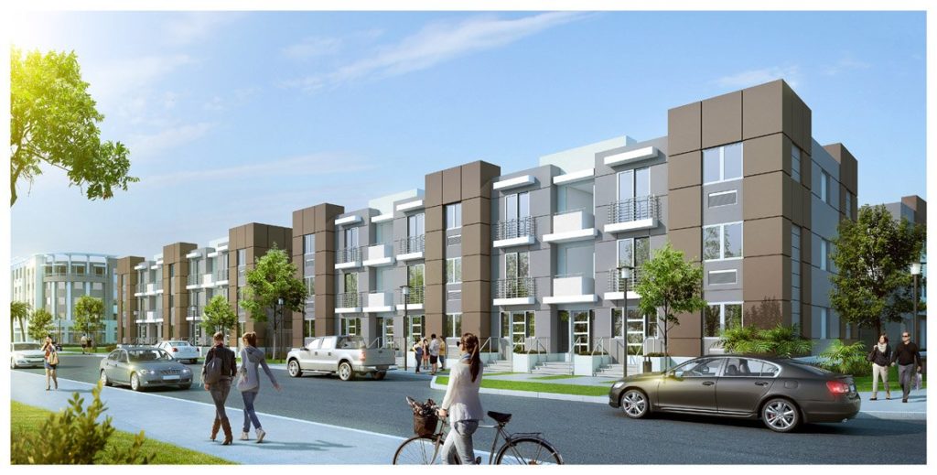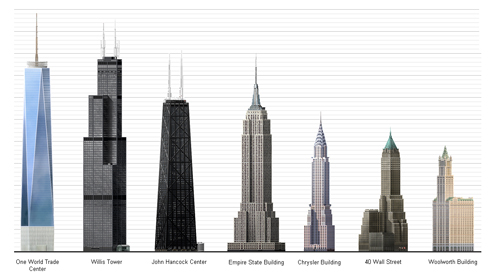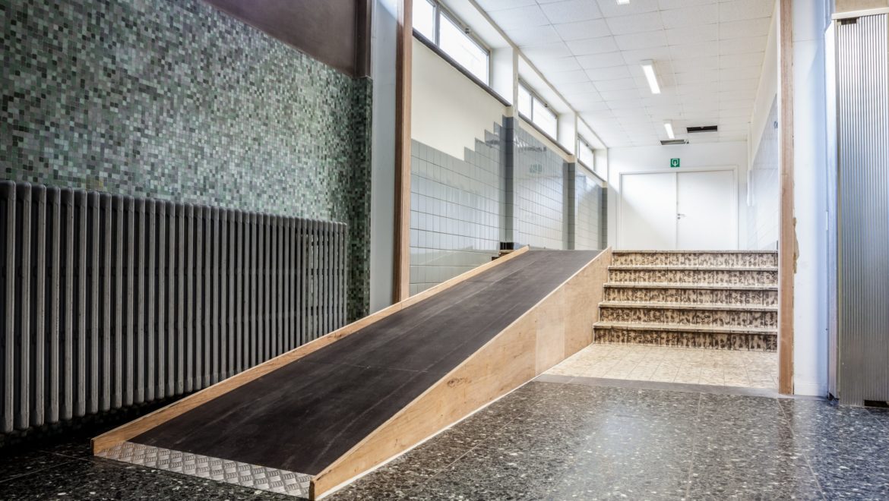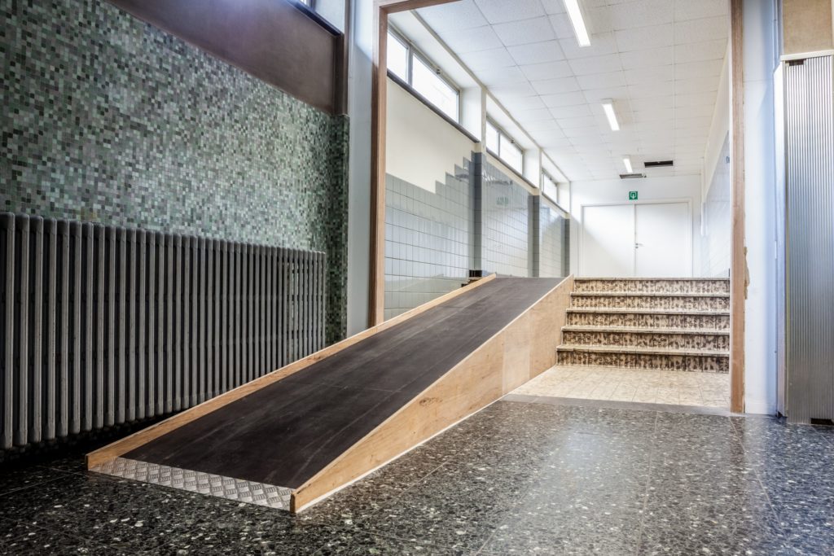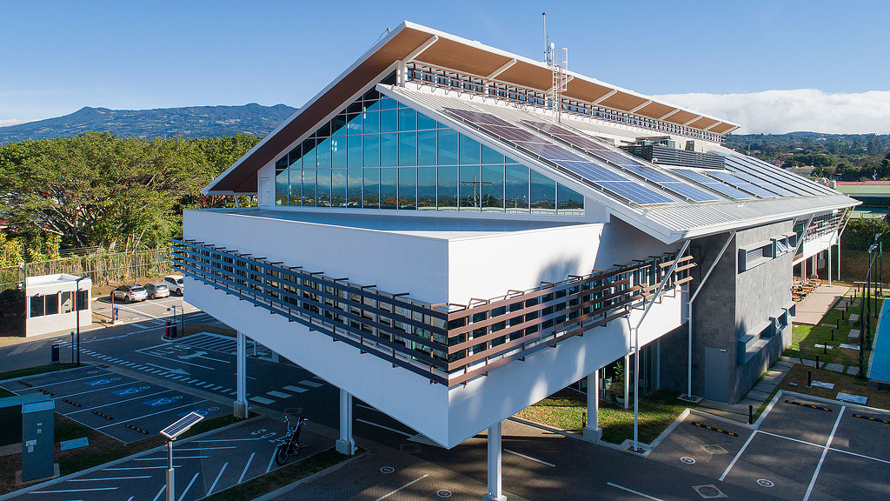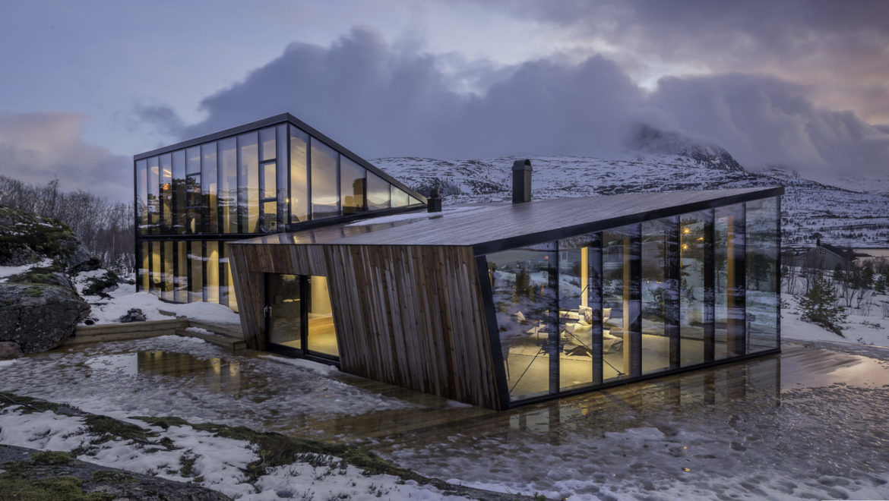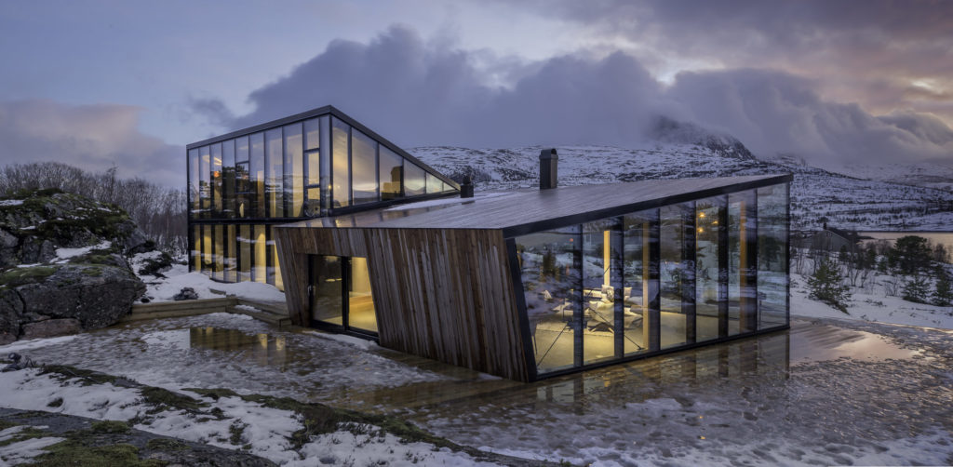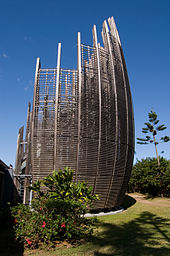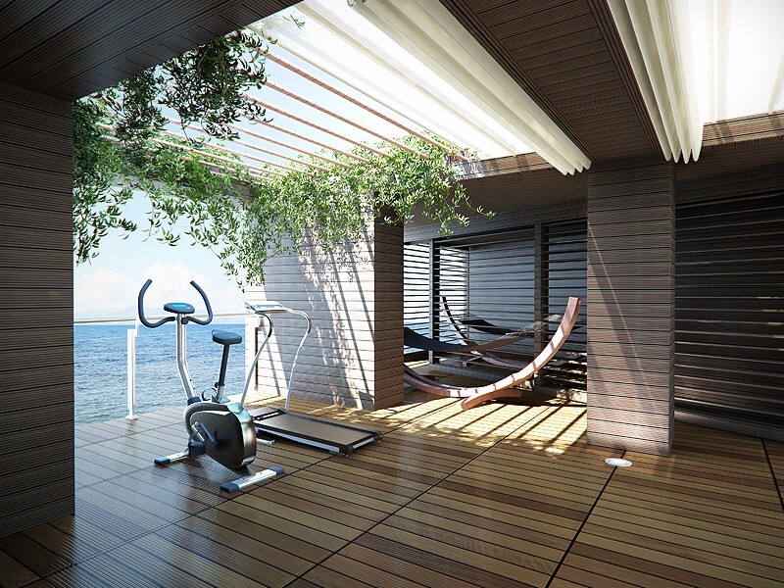Exploring Interior Design Trends, Principles, and Its Synergy with Architectural Design
Interior design is a captivating field that transforms empty spaces into functional, aesthetically pleasing environments. It’s not just about selecting furniture and colors but rather a comprehensive approach that combines art and science. In this blog, we will delve into the ever-evolving world of interior design, exploring the latest trends, fundamental principles, and the symbiotic relationship between interior and architectural design.
Interior Design Trends
Interior design trends are in a constant state of flux, reflecting societal changes, technological advancements, and cultural influences. Staying updated with the latest trends can help you infuse freshness and relevance into your spaces. Here are some notable trends in interior design:
- Sustainable Design: Sustainability is no longer just a buzzword but a central theme in interior design. Eco-friendly materials, energy-efficient lighting, and repurposed furniture have become staples in environmentally conscious interiors.
- Biophilic Design: This trend incorporates nature into interior spaces, promoting well-being by introducing elements such as indoor plants, natural light, and organic materials like wood and stone.
- Minimalism: The “less is more” philosophy continues to thrive. Clean lines, neutral color palettes, and clutter-free spaces create a sense of calm and simplicity.
- Smart Homes: With the rapid advancement of technology, smart homes are becoming increasingly popular. Integrating devices like voice-activated assistants, automated lighting, and smart thermostats enhances convenience and functionality.
- Vintage Revival: A nod to the past, vintage and retro designs are making a comeback. Mid-century modern furniture, art deco accents, and nostalgic color schemes evoke a sense of nostalgia.
Principles of Interior Design
Successful interior design is rooted in certain fundamental principles that guide designers in creating harmonious and functional spaces. Here are some key principles:
- Balance: Achieving visual balance is essential in interior design. It can be achieved through symmetrical or asymmetrical arrangements of furniture and decor items.
- Proportion and Scale: Properly scaled furniture and decor elements ensure that a room feels balanced and well-proportioned. Avoid overwhelming small spaces with large pieces, and vice versa.
- Harmony and Unity: Maintaining a sense of unity and cohesion throughout a space is crucial. This can be achieved through color schemes, patterns, and a consistent design theme.
- Rhythm and Repetition: Creating visual interest through patterns, textures, and repetition of design elements helps guide the eye and create a sense of movement within a space.
- Contrast: Contrast adds depth and visual interest to a room. It can be achieved through the use of contrasting colors, textures, and materials.
The Relationship Between Interior and Architectural Design
Interior design and architectural design are closely intertwined, each influencing and enhancing the other. They share a symbiotic relationship that is essential for creating cohesive and functional spaces.
- Spatial Planning: Architectural design lays the foundation for interior design. Architects design the layout, structure, and flow of a building, while interior designers optimize the interior spaces for functionality and aesthetics.
- Material Selection: Interior designers work with architects to select materials that not only align with the building’s structural requirements but also contribute to the overall design concept. This includes flooring, wall finishes, and ceiling treatments.
- Lighting Design: Architects consider the placement of windows and natural light sources, while interior designers focus on artificial lighting to enhance ambiance and functionality.
- Integration of Design Elements: Successful interior and architectural design involves the seamless integration of elements such as staircases, built-in furniture, and cabinetry to maximize space and functionality.
- Design Continuity: Maintaining a consistent design language between the exterior and interior spaces is crucial for creating a unified and visually pleasing building.
Conclusion
Interior design is a dynamic field that constantly evolves to meet the changing needs and preferences of society. By understanding the latest trends and adhering to fundamental design principles, interior designers can transform ordinary spaces into extraordinary environments. Furthermore, the close collaboration between interior and architectural design is essential for creating spaces that are not only beautiful but also functional and harmonious. Embracing these principles and trends can lead to the creation of spaces that inspire, comfort, and delight.
